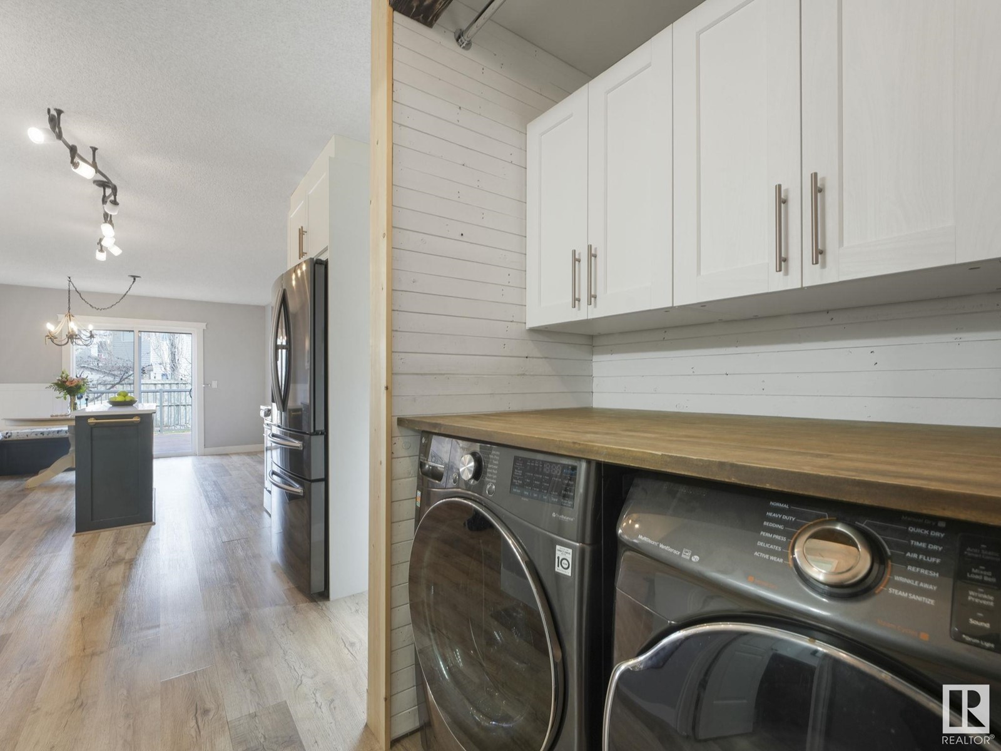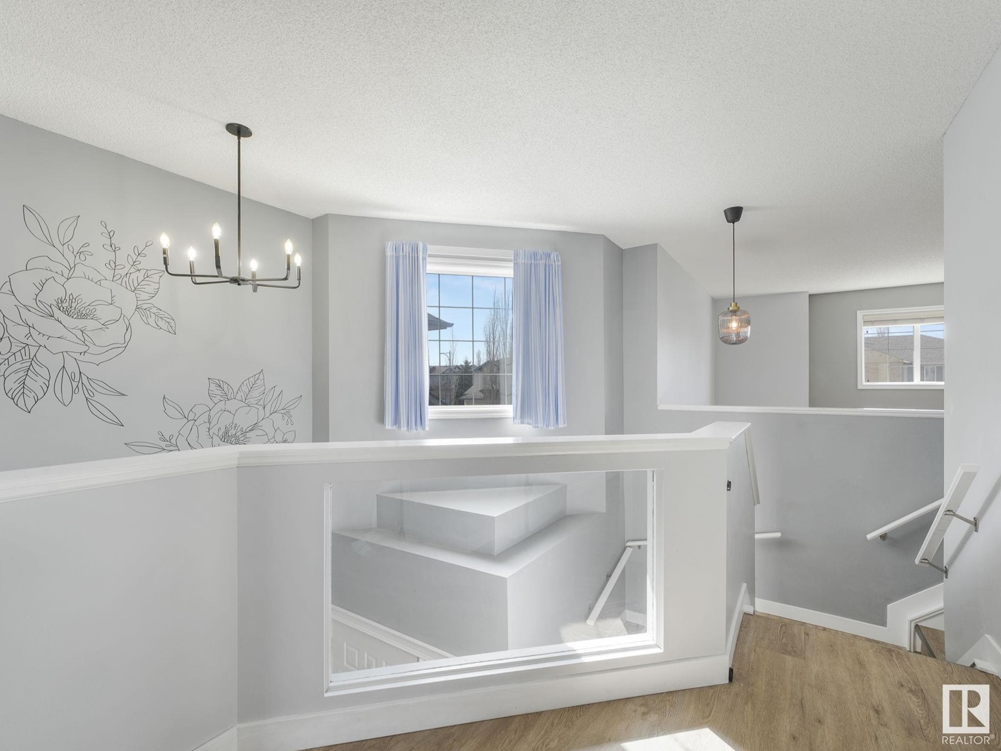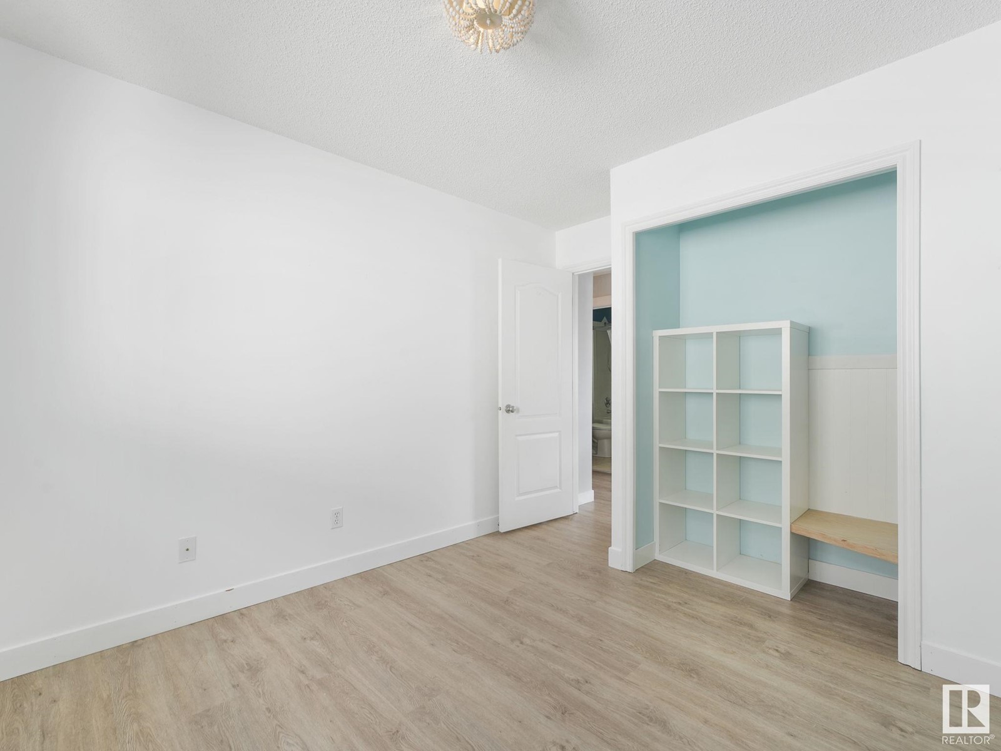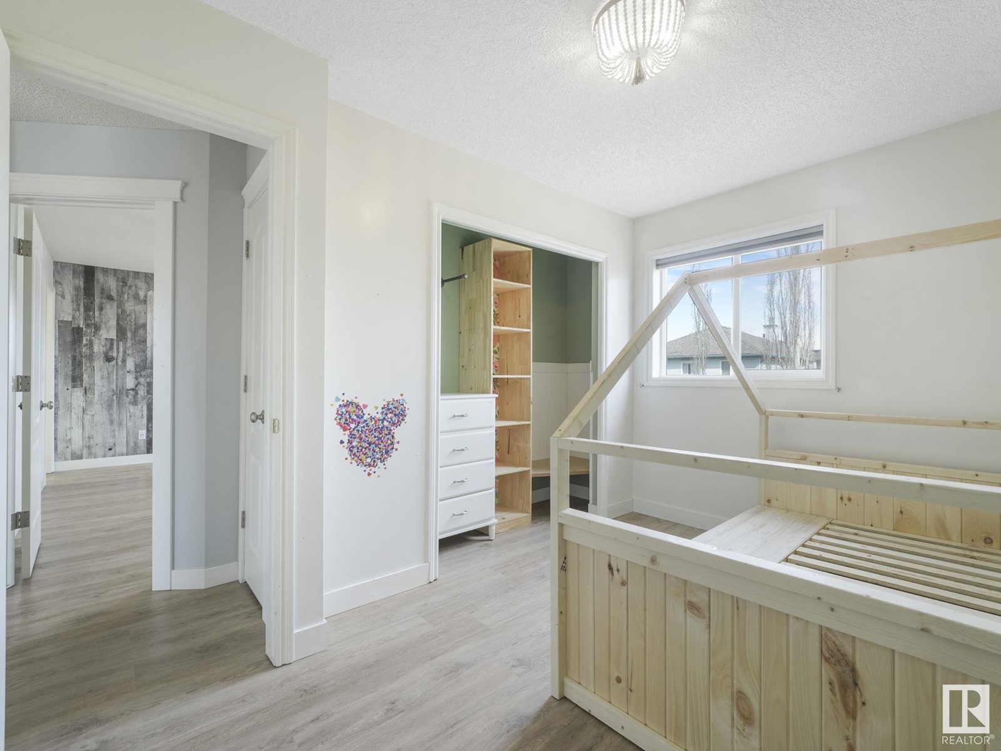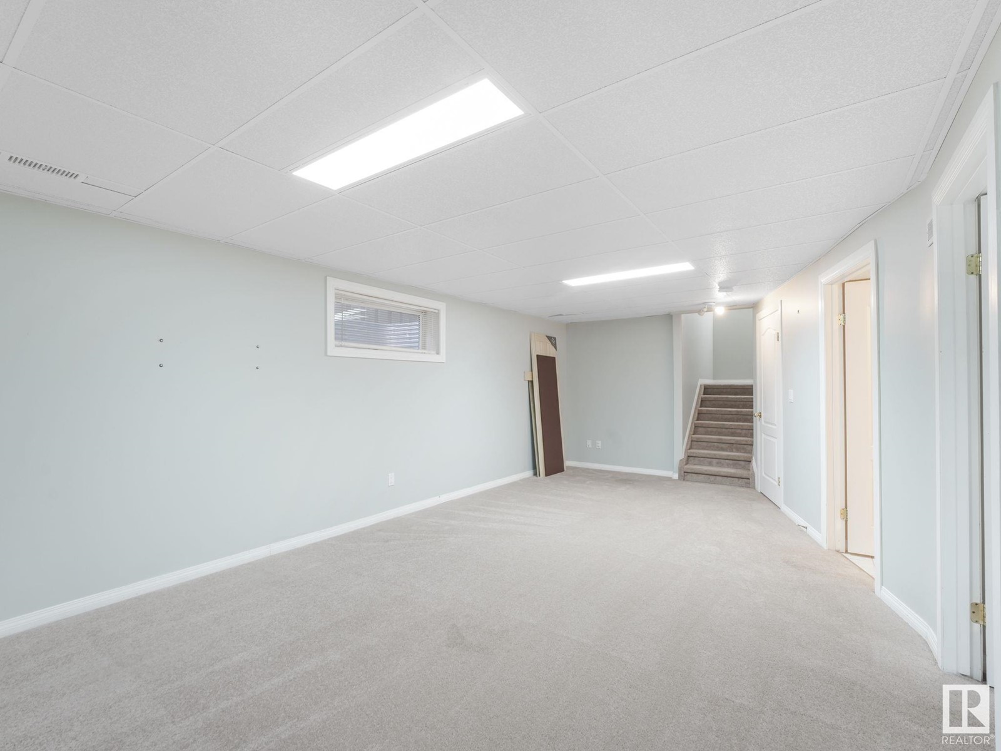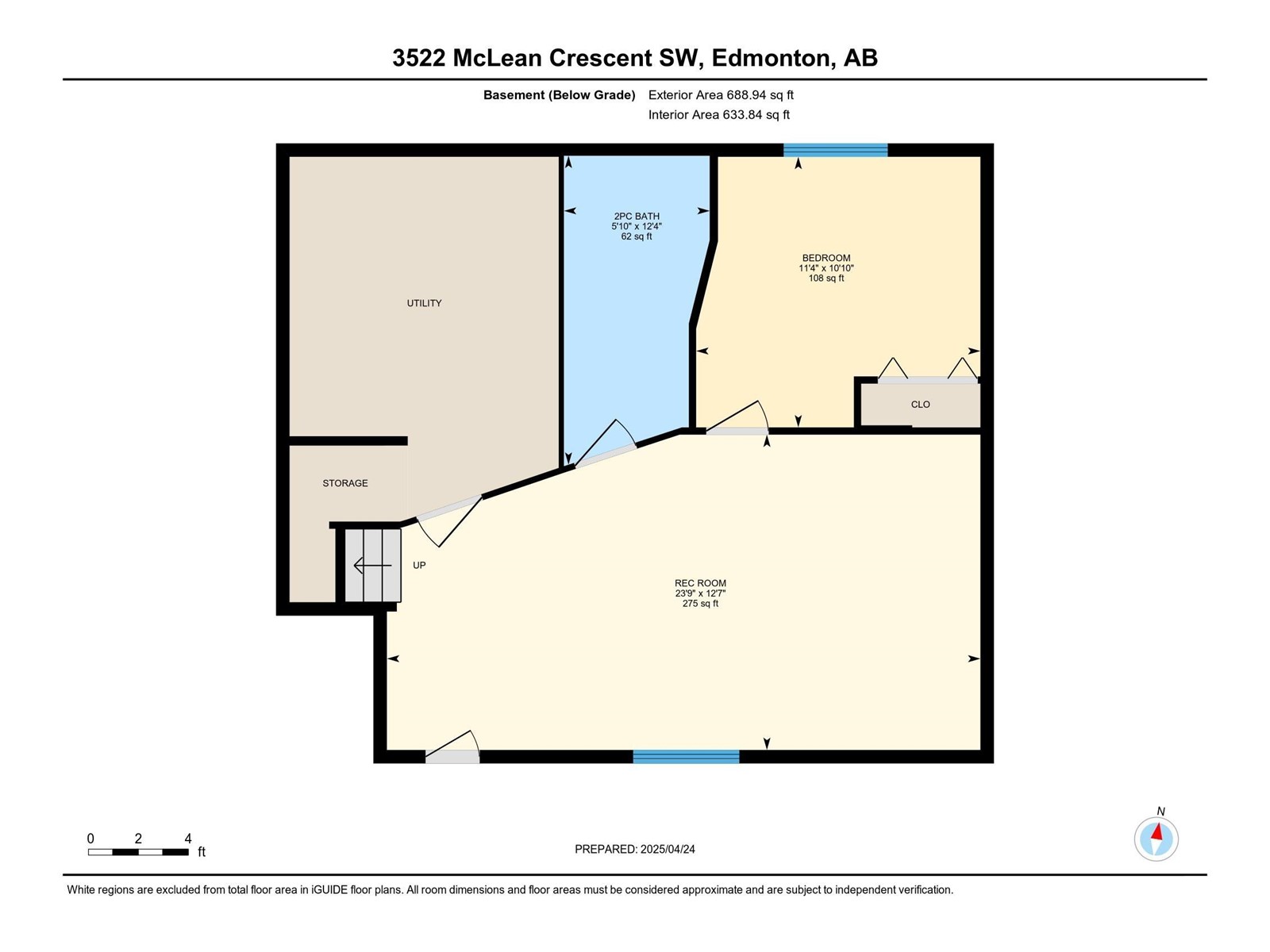3522 Mclean Cr Sw Edmonton, Alberta T6W 1M3
$549,900
This is the home you've been waiting for—an extensively updated, turn-key gem that perfectly blends comfort, style, and efficiency. With 4 bedrooms, 3.5 baths, and a fully finished basement, there’s space for everyone to live, work, and play. Say goodbye to high utility bills thanks to the 17-panel solar system (2023) with a 25-year warranty. Enjoy year-round comfort with a brand new A/C unit. The upgraded kitchen features quartz countertops, Kitchen Craft cabinetry, and Samsung appliances. The backyard is a dream—private and tree-lined, with a newer deck (2019), fresh concrete patio (2022), mature fruit trees, and space to entertain friends and family in style. Additional updates include new shingles, garage door and opener (2022), HWT (2023), and durable vinyl plank flooring (2021). Upstairs you'll find 3 bedrooms and a spacious bonus room with a cozy gas fireplace. Downstairs offers a large rec room, a 4th bedroom, and generous storage space. This home truly has it all—come see it for yourself! (id:61585)
Property Details
| MLS® Number | E4432428 |
| Property Type | Single Family |
| Neigbourhood | Macewan |
| Amenities Near By | Playground, Schools, Shopping |
| Features | Flat Site, No Back Lane, Exterior Walls- 2x6", Level |
| Structure | Fire Pit |
Building
| Bathroom Total | 4 |
| Bedrooms Total | 4 |
| Appliances | Dishwasher, Dryer, Garage Door Opener Remote(s), Garage Door Opener, Microwave Range Hood Combo, Oven - Built-in, Refrigerator, Stove, Washer, Window Coverings |
| Basement Development | Finished |
| Basement Type | Full (finished) |
| Constructed Date | 2003 |
| Construction Style Attachment | Detached |
| Cooling Type | Central Air Conditioning |
| Fire Protection | Smoke Detectors |
| Half Bath Total | 1 |
| Heating Type | Forced Air |
| Stories Total | 2 |
| Size Interior | 1,801 Ft2 |
| Type | House |
Parking
| Attached Garage |
Land
| Acreage | No |
| Fence Type | Fence |
| Land Amenities | Playground, Schools, Shopping |
| Size Irregular | 356.48 |
| Size Total | 356.48 M2 |
| Size Total Text | 356.48 M2 |
Rooms
| Level | Type | Length | Width | Dimensions |
|---|---|---|---|---|
| Basement | Bedroom 4 | 3.3 m | 3.47 m | 3.3 m x 3.47 m |
| Basement | Recreation Room | 3.85 m | 7.24 m | 3.85 m x 7.24 m |
| Main Level | Living Room | 3.91 m | 5.32 m | 3.91 m x 5.32 m |
| Main Level | Dining Room | 3.55 m | 2.25 m | 3.55 m x 2.25 m |
| Main Level | Kitchen | 3.55 m | 4.85 m | 3.55 m x 4.85 m |
| Upper Level | Primary Bedroom | 4.35 m | 3.89 m | 4.35 m x 3.89 m |
| Upper Level | Bedroom 2 | 2.45 m | 3.72 m | 2.45 m x 3.72 m |
| Upper Level | Bedroom 3 | 3.63 m | 2.84 m | 3.63 m x 2.84 m |
| Upper Level | Bonus Room | 5.48 m | 4.86 m | 5.48 m x 4.86 m |
Contact Us
Contact us for more information
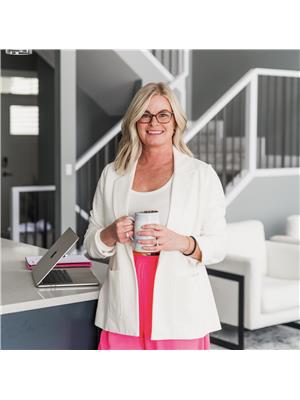
Jacqueline Fraser
Associate
www.jackiefraserrealtor.ca/
1570-5328 Calgary Tr Nw
Edmonton, Alberta T6H 4J8
(833) 477-6687
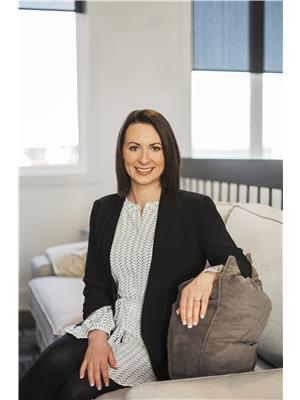
Alanna A. Dawley
Associate
www.alannadawleyrealtor.com/
www.instagram.com/alannadawleyrealtor
1570-5328 Calgary Tr Nw
Edmonton, Alberta T6H 4J8
(833) 477-6687













