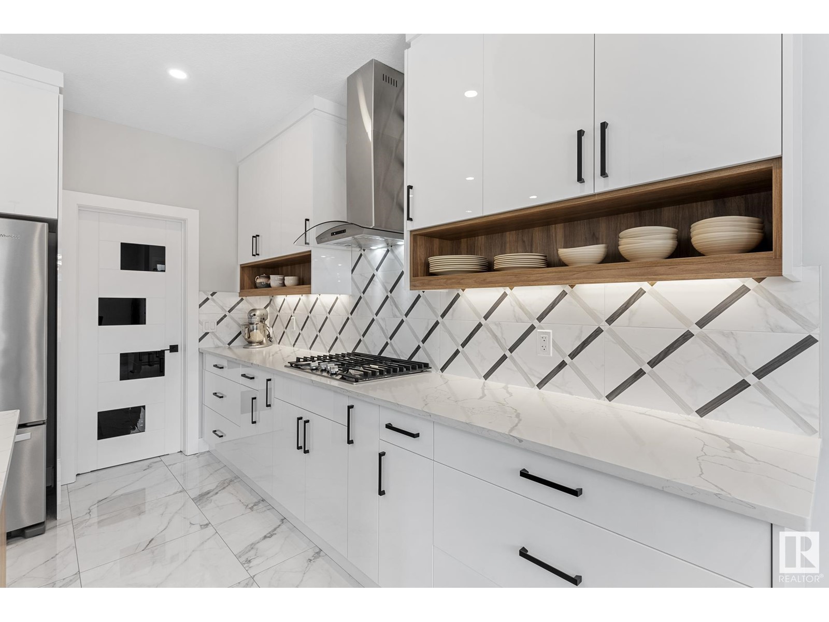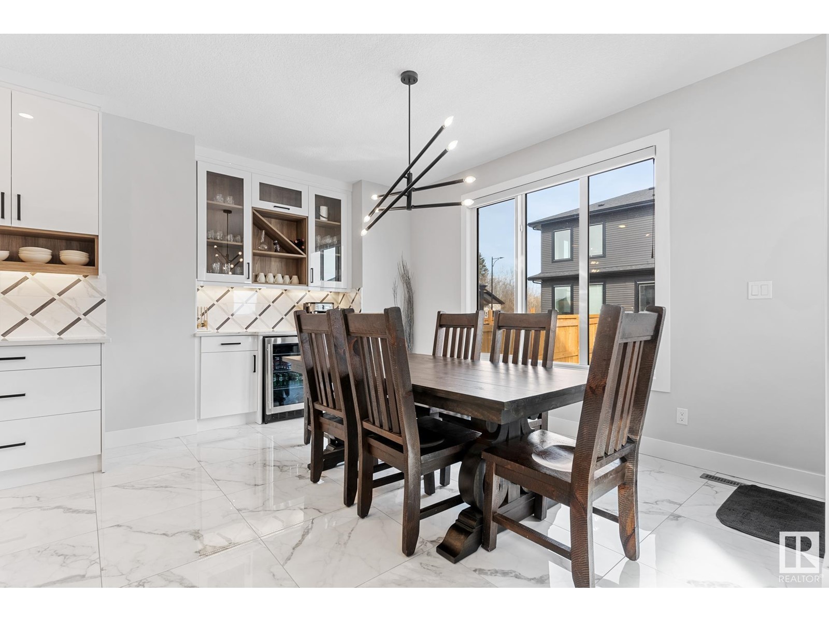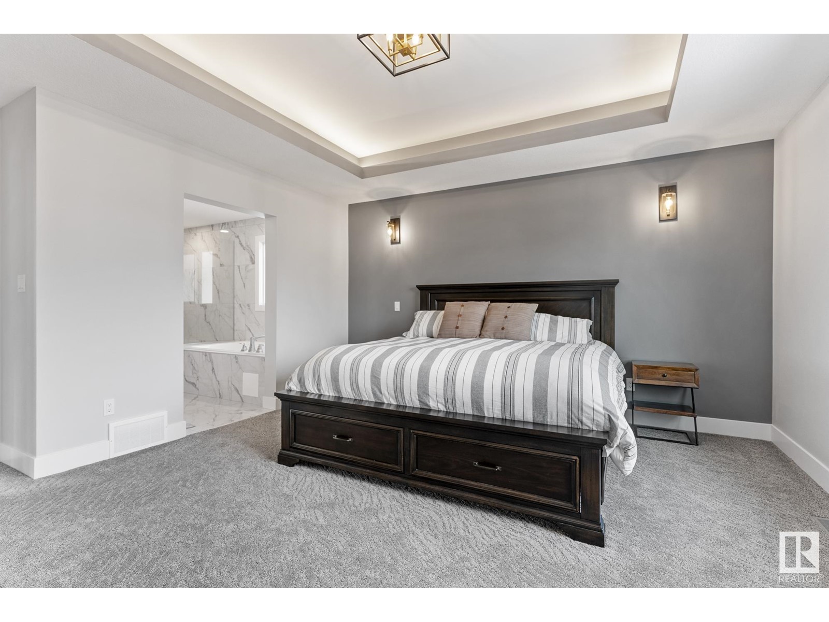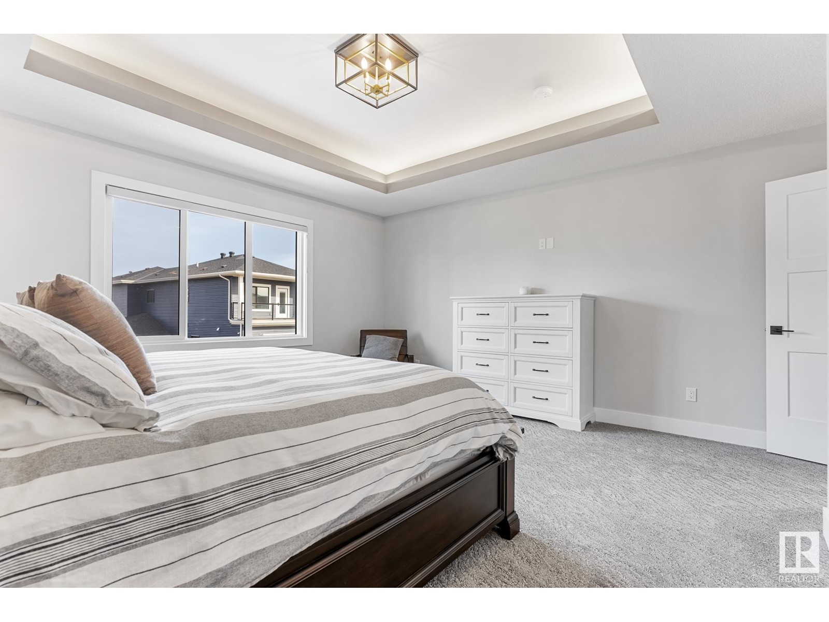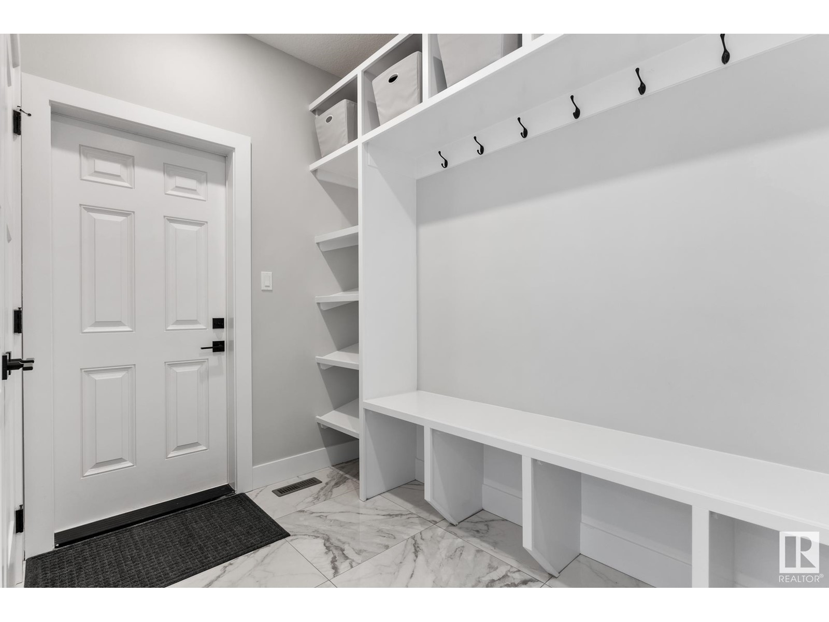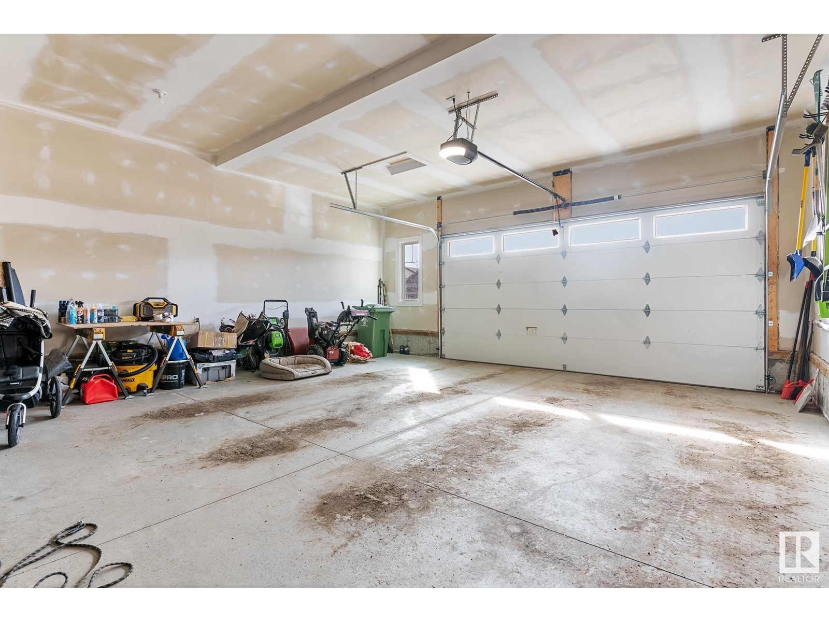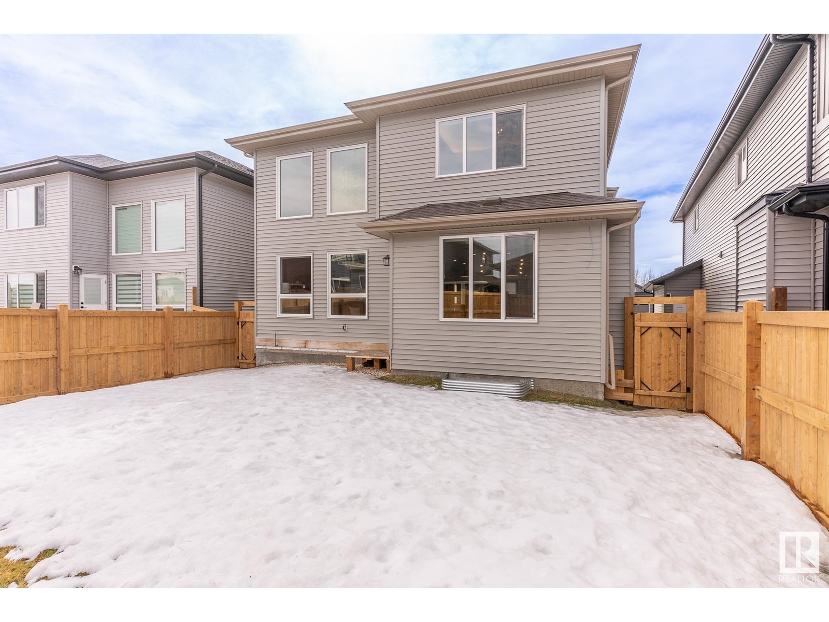4022 46 Av Beaumont, Alberta T4X 2A8
$679,900
Welcome to this stunning 2,461 sq ft home located in the beautiful Forest Heights community, just steps from scenic walking trails. This thoughtfully designed home features a striking open-to-below main living area that fills the space with natural light. The main floor includes a dedicated office, perfect for working from home, and a spacious mudroom off the oversized double garage with built-in organization. The chef-inspired kitchen offers built-in appliances, a gas stove, a huge island, walk-through pantry, and a stylish wine/coffee bar area—ideal for entertaining. Upstairs, you’ll find a large bonus room, convenient laundry, and three spacious bedrooms including a luxurious primary suite with a 5-piece ensuite and walk-in closet. The unfinished basement with a separate side entrance offers incredible potential for a future suite or customized space. This home blends functionality, luxury, and location—don’t miss the opportunity to make it yours! (id:61585)
Property Details
| MLS® Number | E4432427 |
| Property Type | Single Family |
| Neigbourhood | Forest Heights (Beaumont) |
| Amenities Near By | Airport, Golf Course, Playground, Schools |
| Features | Flat Site, No Smoking Home |
| Parking Space Total | 4 |
Building
| Bathroom Total | 3 |
| Bedrooms Total | 3 |
| Appliances | Dishwasher, Dryer, Garage Door Opener Remote(s), Garage Door Opener, Hood Fan, Oven - Built-in, Microwave, Refrigerator, Gas Stove(s), Washer, Window Coverings, Wine Fridge |
| Basement Development | Unfinished |
| Basement Type | Full (unfinished) |
| Constructed Date | 2022 |
| Construction Style Attachment | Detached |
| Cooling Type | Central Air Conditioning |
| Fire Protection | Smoke Detectors |
| Fireplace Fuel | Electric |
| Fireplace Present | Yes |
| Fireplace Type | Insert |
| Half Bath Total | 1 |
| Heating Type | Forced Air |
| Stories Total | 2 |
| Size Interior | 2,462 Ft2 |
| Type | House |
Parking
| Attached Garage | |
| Oversize |
Land
| Acreage | No |
| Fence Type | Fence |
| Land Amenities | Airport, Golf Course, Playground, Schools |
| Size Irregular | 465.91 |
| Size Total | 465.91 M2 |
| Size Total Text | 465.91 M2 |
Rooms
| Level | Type | Length | Width | Dimensions |
|---|---|---|---|---|
| Main Level | Living Room | 4.88 m | 4.7 m | 4.88 m x 4.7 m |
| Main Level | Dining Room | 3.96 m | 3.16 m | 3.96 m x 3.16 m |
| Main Level | Kitchen | 4.09 m | 3.89 m | 4.09 m x 3.89 m |
| Main Level | Den | 3.08 m | 3.18 m | 3.08 m x 3.18 m |
| Upper Level | Primary Bedroom | 4.6 m | 4.9 m | 4.6 m x 4.9 m |
| Upper Level | Bedroom 2 | 3.47 m | 4.19 m | 3.47 m x 4.19 m |
| Upper Level | Bedroom 3 | 3.43 m | 3.54 m | 3.43 m x 3.54 m |
| Upper Level | Bonus Room | 5.7 m | 6.53 m | 5.7 m x 6.53 m |
Contact Us
Contact us for more information
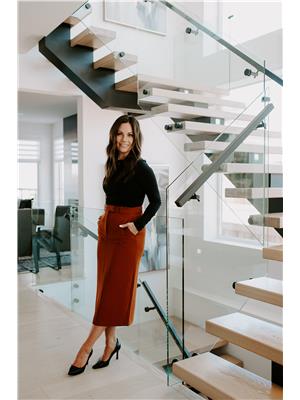
Jodi Netelenbos
Associate
5954 Gateway Blvd Nw
Edmonton, Alberta T6H 2H6
(780) 439-3300
















