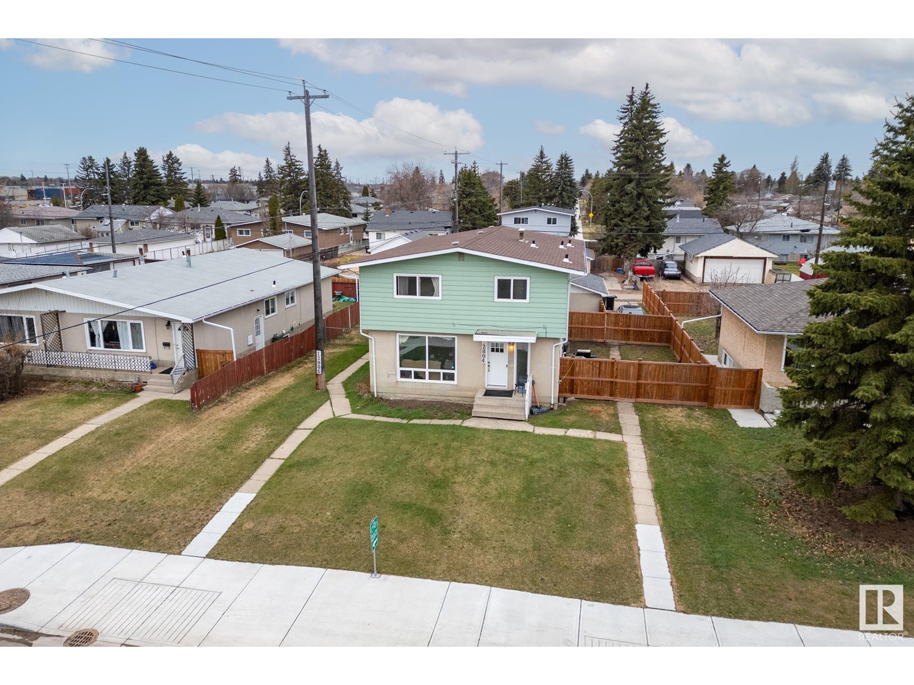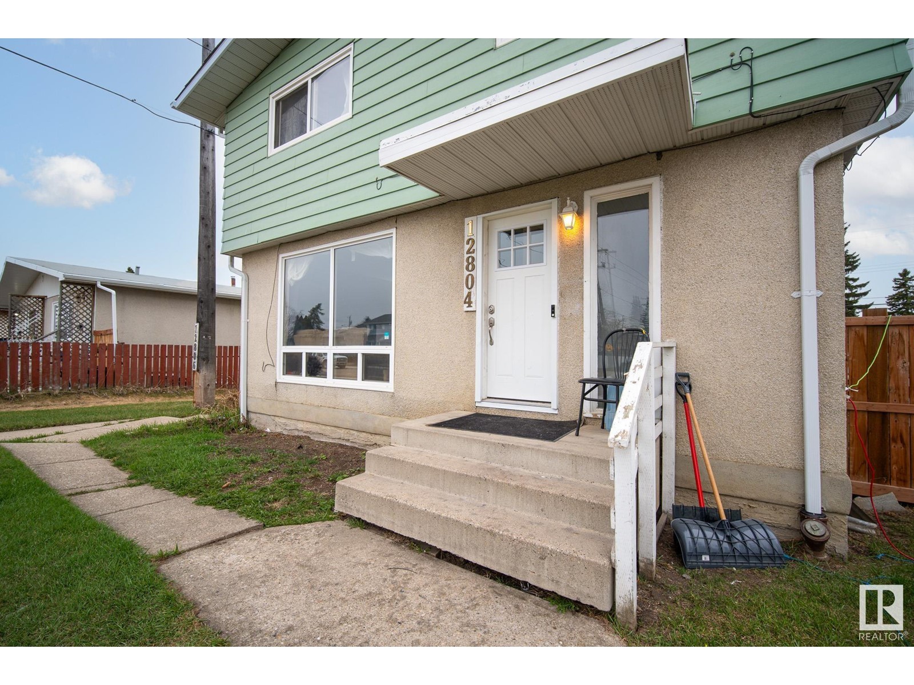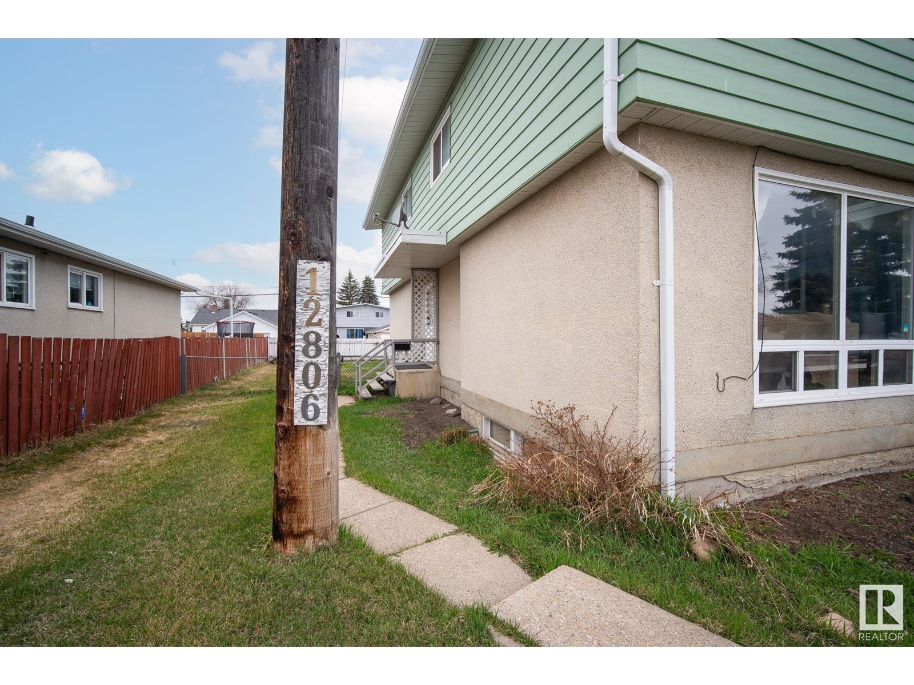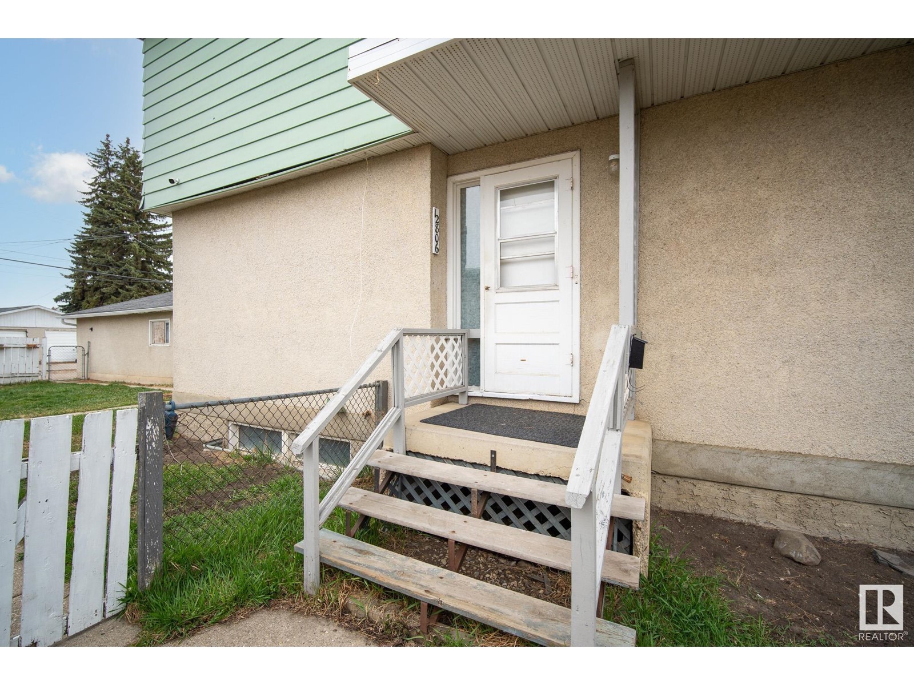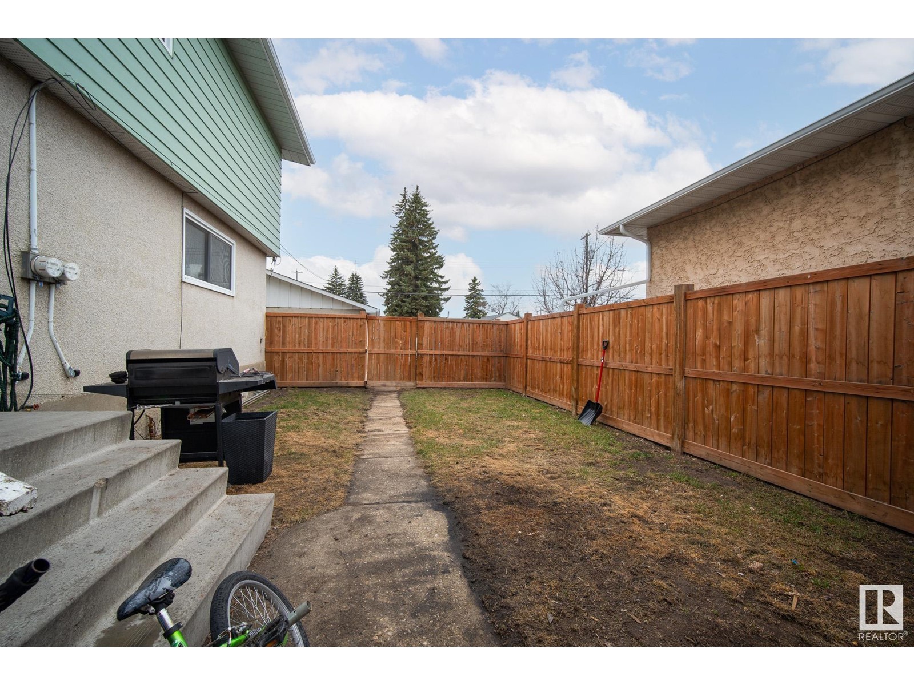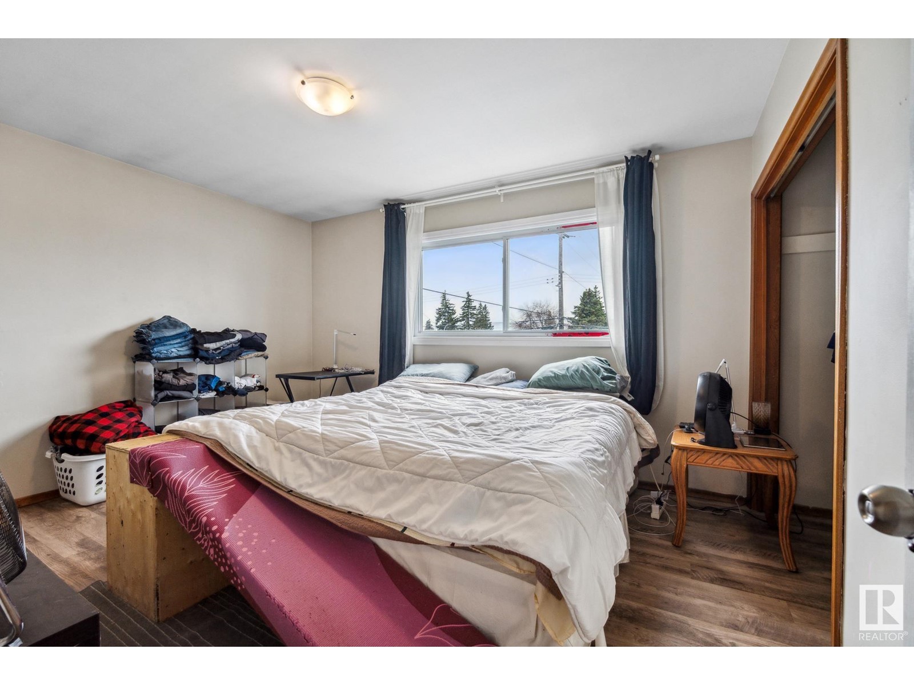12804 & 12806 91 St Nw Edmonton, Alberta T5E 3P3
$599,900
AMAZING INVESTMENT OPPORTUNITY! This 2,400 SqFt FRONT & BACK DUPLEX is generating $3,650/month in rent, with tenants paying their own utilities. Each unit features 1,200 SqFt of above-grade living space, 3 bedrooms, 1.5 baths, and a partly finished basement. Each side has its own outdoor yard space and half of the double detached garage. Sitting on a LARGE 50x130 FT LOT, there's no shortage of parking with 6 outdoor stalls, the double garage, and plenty of street parking. Recent upgrades include: new shingles, some new windows, one upgraded furnace, beautiful tiled showers and backsplash. Located just a 5-minute walk to all levels of school (K–12) and only 10 minutes drive from downtown. Great for investors looking for a turn-key income property with respectful tenants who would love to stay. Also ideal for home buyers looking to live in one side and rent the other as a mortgage helper. (id:61585)
Property Details
| MLS® Number | E4432381 |
| Property Type | Single Family |
| Neigbourhood | Killarney |
| Amenities Near By | Playground, Public Transit, Schools |
| Features | Flat Site, Lane, No Smoking Home |
| Parking Space Total | 5 |
Building
| Bathroom Total | 4 |
| Bedrooms Total | 6 |
| Appliances | Dryer, Refrigerator, Two Stoves, Two Washers |
| Basement Development | Partially Finished |
| Basement Type | Full (partially Finished) |
| Constructed Date | 1961 |
| Half Bath Total | 2 |
| Heating Type | Forced Air |
| Stories Total | 2 |
| Size Interior | 2,403 Ft2 |
| Type | House |
Parking
| Detached Garage |
Land
| Acreage | No |
| Fence Type | Cross Fenced, Fence |
| Land Amenities | Playground, Public Transit, Schools |
| Size Irregular | 615.98 |
| Size Total | 615.98 M2 |
| Size Total Text | 615.98 M2 |
Rooms
| Level | Type | Length | Width | Dimensions |
|---|---|---|---|---|
| Main Level | Living Room | 3.89 m | 4.04 m | 3.89 m x 4.04 m |
| Main Level | Dining Room | 4.59 m | 2.22 m | 4.59 m x 2.22 m |
| Main Level | Kitchen | 2.8 m | 3.82 m | 2.8 m x 3.82 m |
| Main Level | Second Kitchen | 2.81 m | 5.83 m | 2.81 m x 5.83 m |
| Upper Level | Primary Bedroom | 4.12 m | 3.34 m | 4.12 m x 3.34 m |
| Upper Level | Bedroom 2 | 3.04 m | 3.5 m | 3.04 m x 3.5 m |
| Upper Level | Bedroom 3 | 3.35 m | 3.06 m | 3.35 m x 3.06 m |
| Upper Level | Bedroom 4 | 4.12 m | 3.33 m | 4.12 m x 3.33 m |
| Upper Level | Bedroom 5 | 3.02 m | 3.47 m | 3.02 m x 3.47 m |
| Upper Level | Bedroom 6 | 3.34 m | 3.05 m | 3.34 m x 3.05 m |
Contact Us
Contact us for more information
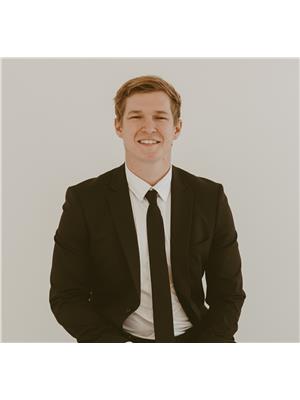
Evan Cochlin
Associate
rivervalleyrealty.ca/
www.facebook.com/EvanCochlinRealEstate
www.linkedin.com/in/evan-cochlin-366307138
www.instagram.com/evan_cochlin/
www.youtube.com/@Evan_Cochlin
201-6650 177 St Nw
Edmonton, Alberta T5T 4J5
(780) 483-4848
(780) 444-8017

