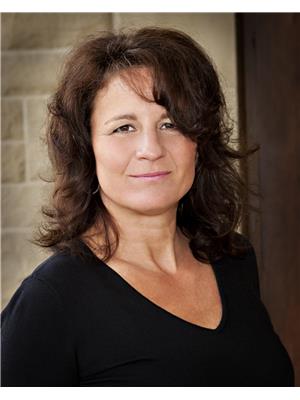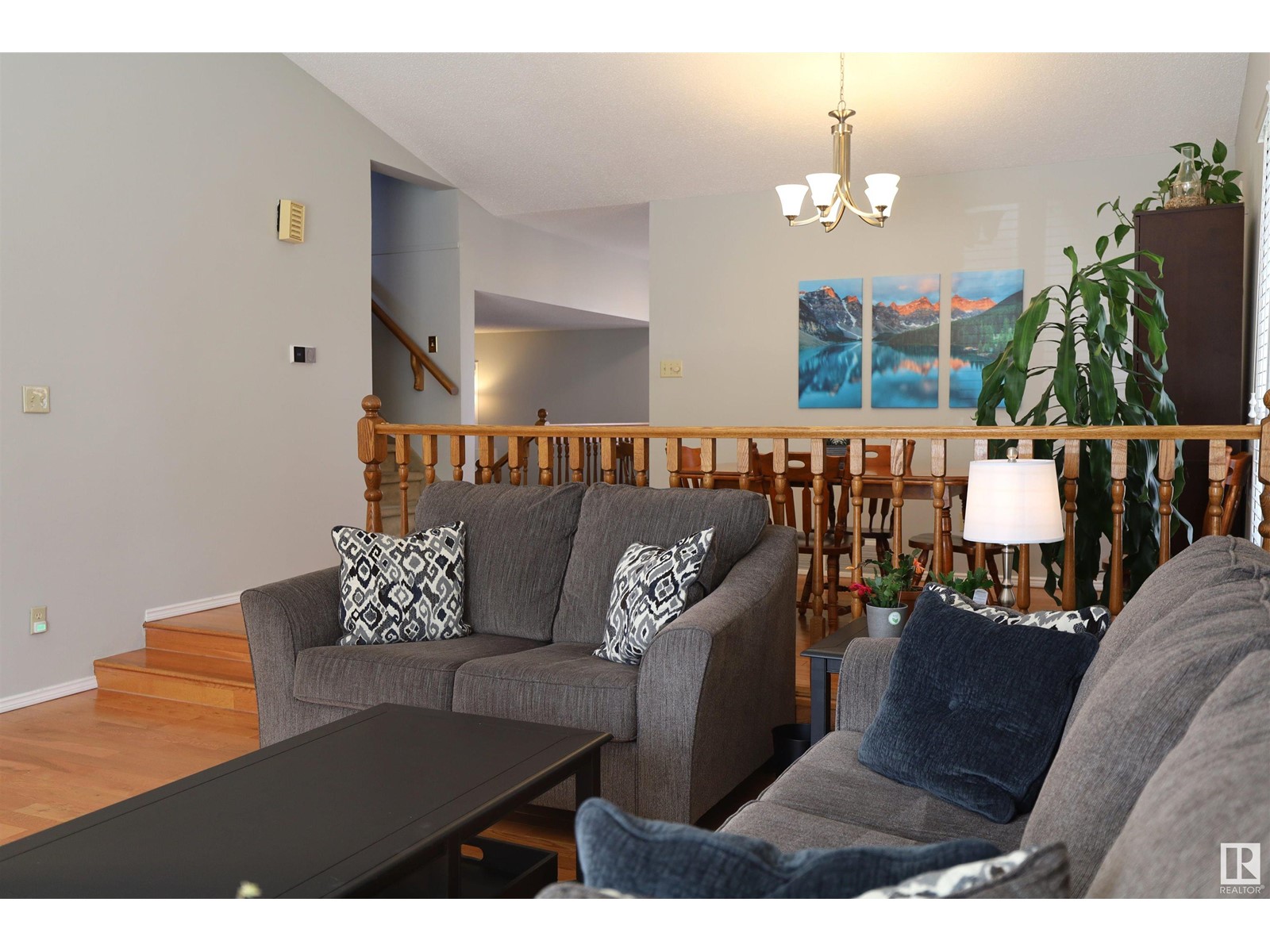17 Lachambre Pl St. Albert, Alberta T8N 4M3
$519,900
Beautiful fully finished 5 level split home in Lacombe Park. Features of this very well maintained home include hardwood floors, newer paint, some lighting, furnace, air conditioning, laminate floors. Super bright Main floor features vaulted ceilings, large living & dining room. Family sized kitchen over looks back yard, eating nook with a door to deck. Large main floor family room, fireplace. Bonus main floor office/4th bedroom, 3 piece bath, laundry/boot room off the garage entrance. Upstairs you will find a spacious primary bedroom with 3 piece ensuite, walk-in closet, double doors. 2 other good sized bedroom & 4 piece bath. 4th level is also finished with another living room/games/rec & storage. 5th level is fully finished 5th bedroom, gym/exercise/family room. Double attached garage, fenced & landscaped yard, big deck, shed the yard is quite large. Shingles are only a few years old! Home must be seen, super clean! Ideal home! Prime Location, minutes to everywhere. Move In Ready! (id:61585)
Property Details
| MLS® Number | E4432627 |
| Property Type | Single Family |
| Neigbourhood | Lacombe Park |
| Amenities Near By | Public Transit, Schools, Shopping |
| Features | Private Setting, Corner Site, See Remarks, Flat Site, No Animal Home, No Smoking Home |
| Parking Space Total | 4 |
| Structure | Deck |
Building
| Bathroom Total | 4 |
| Bedrooms Total | 5 |
| Appliances | Dishwasher, Dryer, Garage Door Opener, Hood Fan, Refrigerator, Storage Shed, Stove, Washer, Window Coverings |
| Basement Development | Finished |
| Basement Type | Full (finished) |
| Ceiling Type | Vaulted |
| Constructed Date | 1984 |
| Construction Style Attachment | Detached |
| Cooling Type | Central Air Conditioning |
| Fire Protection | Smoke Detectors |
| Fireplace Fuel | Wood |
| Fireplace Present | Yes |
| Fireplace Type | Unknown |
| Heating Type | Forced Air |
| Size Interior | 1,938 Ft2 |
| Type | House |
Parking
| Attached Garage |
Land
| Acreage | No |
| Fence Type | Fence |
| Land Amenities | Public Transit, Schools, Shopping |
| Size Irregular | 636 |
| Size Total | 636 M2 |
| Size Total Text | 636 M2 |
Rooms
| Level | Type | Length | Width | Dimensions |
|---|---|---|---|---|
| Above | Family Room | 6.35 m | 3.72 m | 6.35 m x 3.72 m |
| Above | Bedroom 4 | 3.18 m | 2.77 m | 3.18 m x 2.77 m |
| Basement | Bedroom 5 | 3.99 m | 2.64 m | 3.99 m x 2.64 m |
| Basement | Recreation Room | 5.94 m | 3.17 m | 5.94 m x 3.17 m |
| Lower Level | Storage | 4 m | 1.94 m | 4 m x 1.94 m |
| Main Level | Living Room | 4.77 m | 4.41 m | 4.77 m x 4.41 m |
| Main Level | Dining Room | 3.55 m | 3.08 m | 3.55 m x 3.08 m |
| Main Level | Kitchen | 3.45 m | 3.37 m | 3.45 m x 3.37 m |
| Upper Level | Primary Bedroom | 4.3 m | 3.74 m | 4.3 m x 3.74 m |
| Upper Level | Bedroom 2 | 3.76 m | 3.26 m | 3.76 m x 3.26 m |
| Upper Level | Bedroom 3 | 3.86 m | 2.74 m | 3.86 m x 2.74 m |
Contact Us
Contact us for more information

Wendy D. Zrubak-Russill
Associate
(780) 460-2205
wendyzrubakrussill.royallepage.ca/
203-45 St. Thomas St
St Albert, Alberta T8N 6Z1
(780) 458-5595
(780) 460-2205




























































