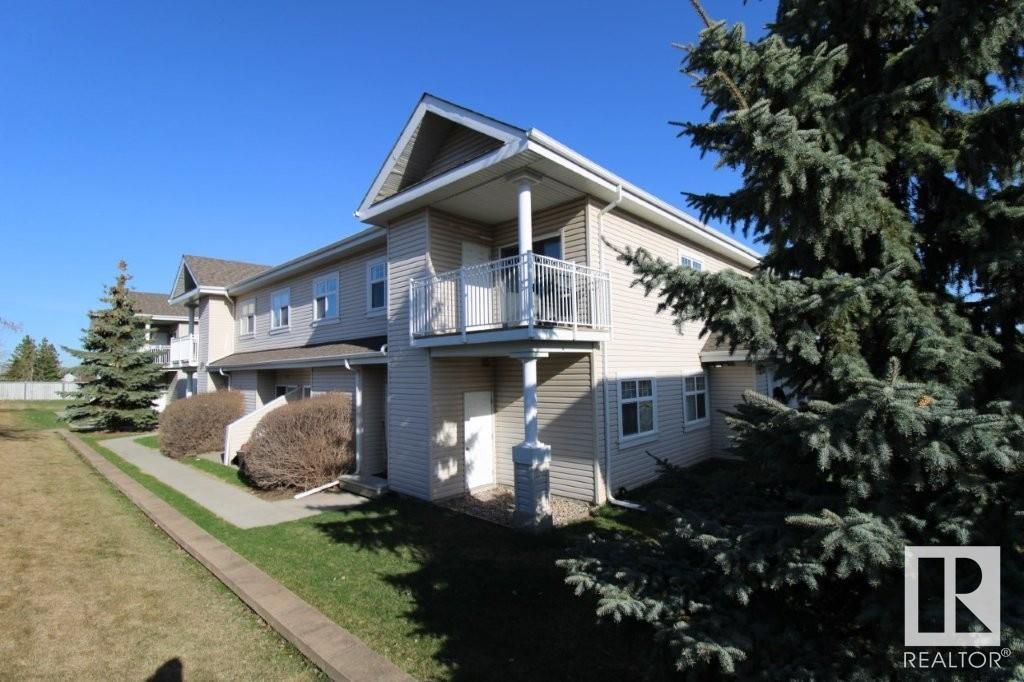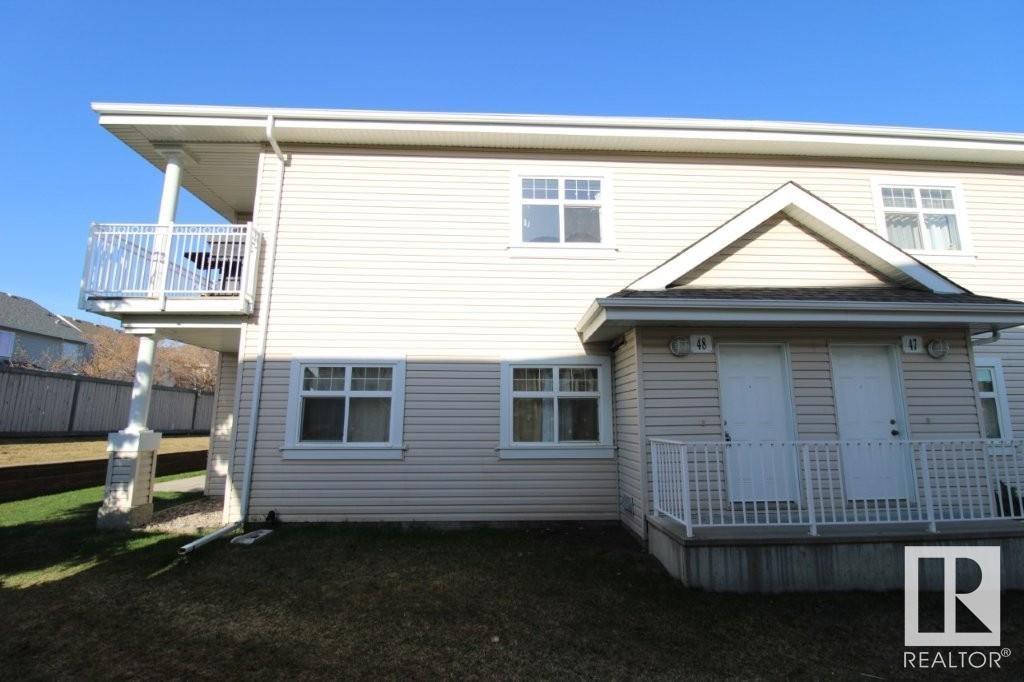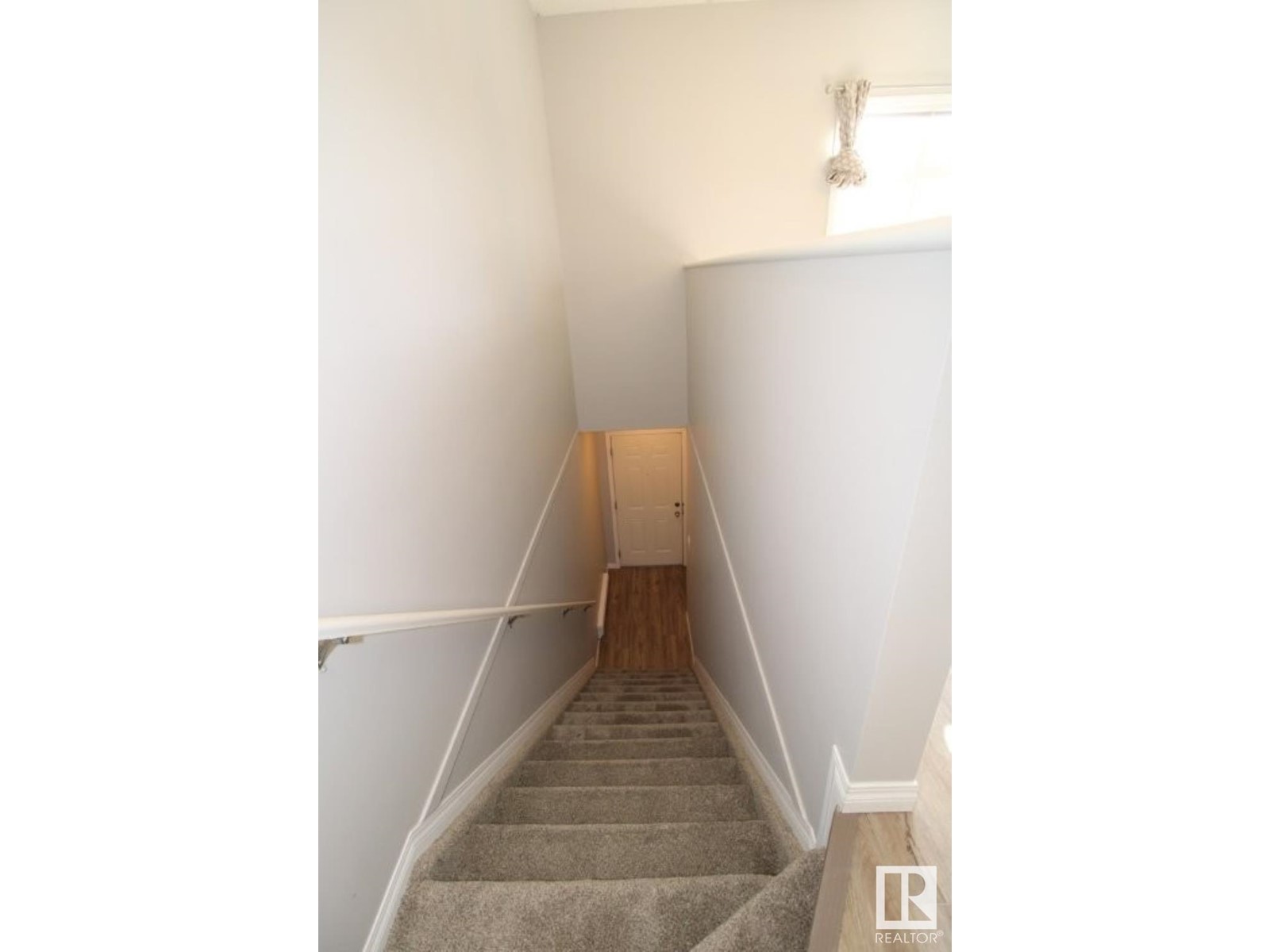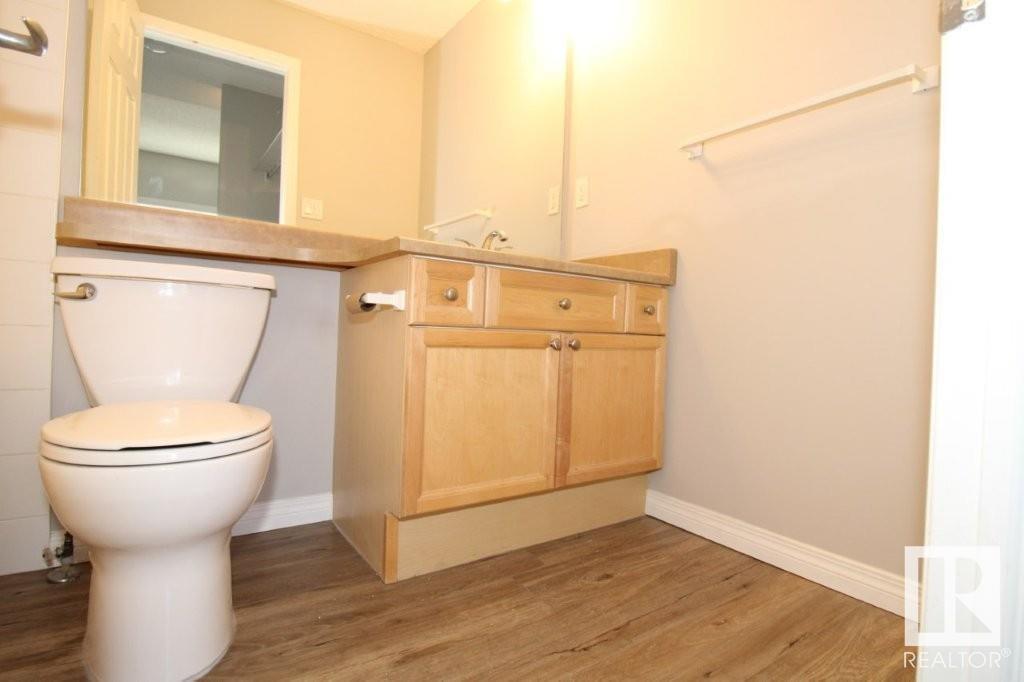#48 3040 Spence Wd Sw Edmonton, Alberta T6X 1N7
$235,000Maintenance, Exterior Maintenance, Insurance, Landscaping, Other, See Remarks
$335.01 Monthly
Maintenance, Exterior Maintenance, Insurance, Landscaping, Other, See Remarks
$335.01 MonthlyWelcome to this beautifully updated 2-bedroom home, ideally located in the highly sought-after community of Lake Summerside. This bright & spacious unit features brand new vinyl plank flooring, fresh paint throughout, & upgraded lighting in the main living areas, creating a stylish and inviting atmosphere. The open-concept layout offers the perfect blend of functionality & comfort, ideal for both everyday living & entertaining. A single-car garage & an additional parking stall provide convenient & secure parking. As a resident of Lake Summerside, you’ll enjoy exclusive access to a private lake offering year-round activities, including swimming, kayaking, paddle-boarding, fishing, skating, & beach volleyball. The community also features walking trails, parks, & a clubhouse for social events & recreational programs. Perfect for 1st time buyers, families, or investors, this move-in-ready home combines modern updates with exceptional amenities in one a vibrant community. (id:61585)
Open House
This property has open houses!
1:00 pm
Ends at:2:00 pm
Property Details
| MLS® Number | E4432878 |
| Property Type | Single Family |
| Neigbourhood | Summerside |
| Amenities Near By | Airport, Playground, Public Transit, Schools, Shopping |
| Community Features | Lake Privileges, Public Swimming Pool |
| Features | Flat Site |
Building
| Bathroom Total | 2 |
| Bedrooms Total | 2 |
| Appliances | Dryer, Hood Fan, Refrigerator, Stove, Washer, Window Coverings |
| Architectural Style | Carriage |
| Basement Type | None |
| Constructed Date | 2007 |
| Heating Type | Forced Air |
| Stories Total | 2 |
| Size Interior | 1,010 Ft2 |
| Type | Row / Townhouse |
Parking
| Detached Garage | |
| Stall |
Land
| Acreage | No |
| Land Amenities | Airport, Playground, Public Transit, Schools, Shopping |
| Surface Water | Lake |
Rooms
| Level | Type | Length | Width | Dimensions |
|---|---|---|---|---|
| Above | Living Room | 3.8 m | 3.1 m | 3.8 m x 3.1 m |
| Above | Dining Room | 3.6 m | 3.3 m | 3.6 m x 3.3 m |
| Above | Kitchen | 3.1 m | 2.4 m | 3.1 m x 2.4 m |
| Above | Primary Bedroom | 3.7 m | 3.3 m | 3.7 m x 3.3 m |
| Above | Bedroom 2 | 3.1 m | 3 m | 3.1 m x 3 m |
| Above | Laundry Room | 1.3 m | 0.09 m | 1.3 m x 0.09 m |
Contact Us
Contact us for more information
Robert T. Vanovermeire
Broker
www.rvredmonton.ca/
201-10114 156 St Nw
Edmonton, Alberta T5P 2P9
(780) 483-0601





















