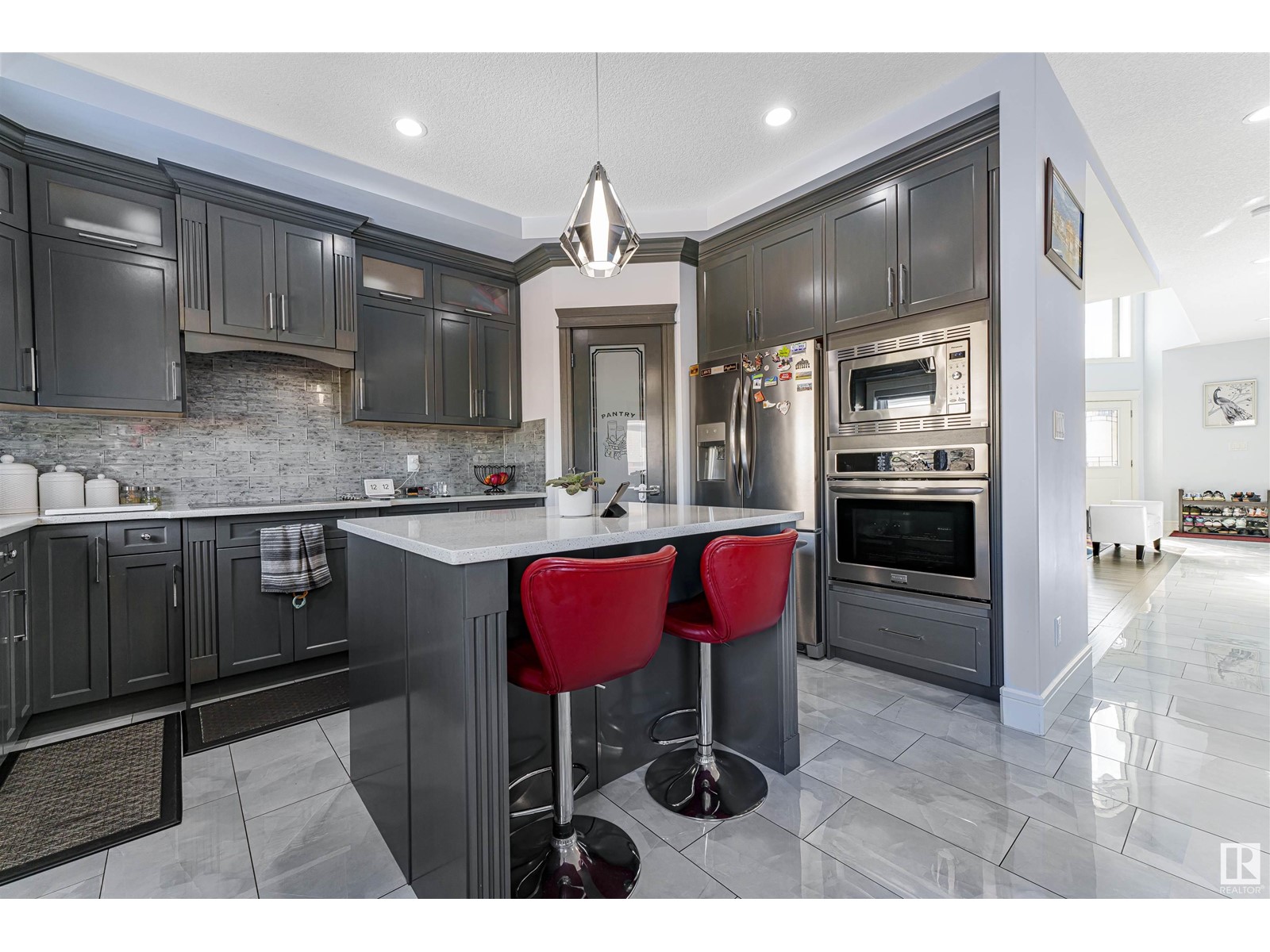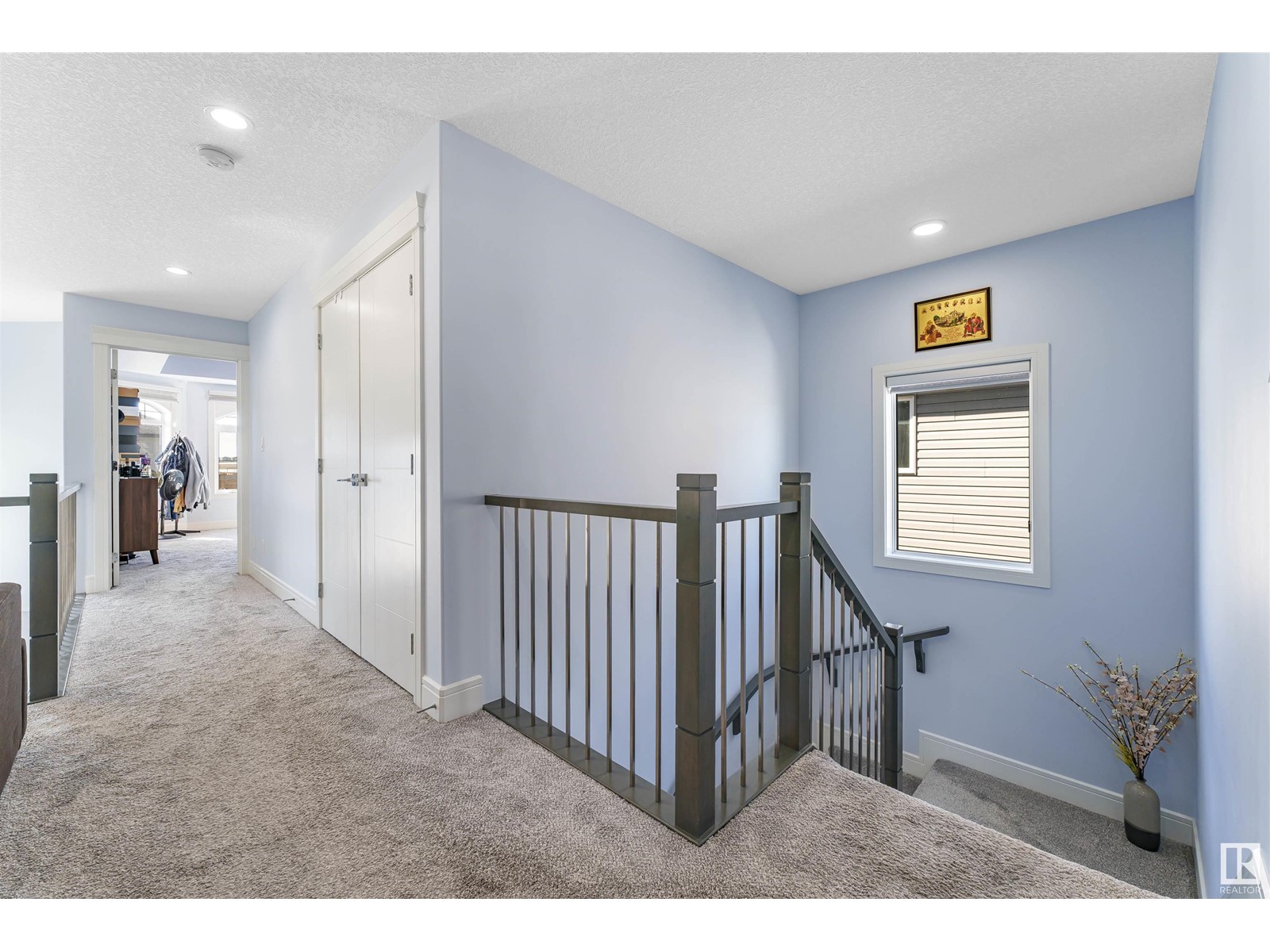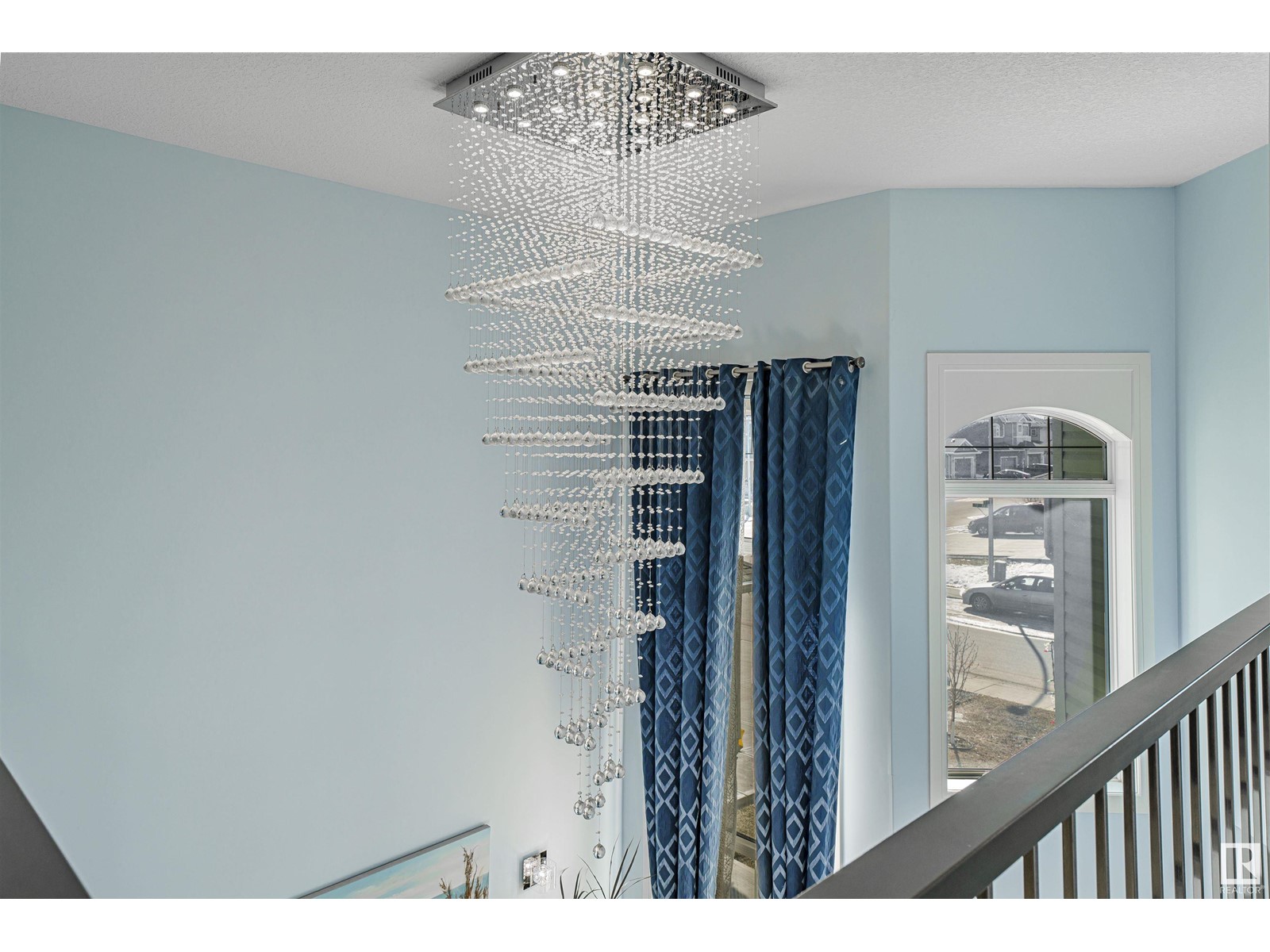3012 12 Av Nw Edmonton, Alberta T6T 2H1
$699,998
Stunning detached home in the highly desirable community of Laurel, Edmonton! This spacious home offers an open-to-above living area, a dining area with an indent ceiling, and a cozy family room with an electric fireplace. The beautiful modern kitchen features stainless steel appliances, a center island, and a pantry for extra storage. The main floor includes a bedroom and a full bathroom. Upstairs, you'll find a bonus room, a primary suite with an indent ceiling, ensuite, and walk-in closet, plus two additional bedrooms with a shared bathroom. Convenient second-floor laundry. The separate entrance basement offers a in law suite with two bedrooms, a bathroom, a full kitchen, and a living area—ideal for extended family. Located in Laurel, Edmonton, this home is close to top-rated schools, shopping, parks, recreation centers, and transit, making life truly convenient! (id:61585)
Property Details
| MLS® Number | E4432877 |
| Property Type | Single Family |
| Neigbourhood | Laurel |
| Amenities Near By | Airport, Playground, Public Transit, Schools, Shopping |
| Features | See Remarks |
Building
| Bathroom Total | 4 |
| Bedrooms Total | 6 |
| Appliances | Dishwasher, Dryer, Microwave, Stove, Washer, Refrigerator |
| Basement Development | Finished |
| Basement Type | Full (finished) |
| Constructed Date | 2018 |
| Construction Style Attachment | Detached |
| Heating Type | Forced Air |
| Stories Total | 2 |
| Size Interior | 2,146 Ft2 |
| Type | House |
Parking
| Attached Garage |
Land
| Acreage | No |
| Land Amenities | Airport, Playground, Public Transit, Schools, Shopping |
Rooms
| Level | Type | Length | Width | Dimensions |
|---|---|---|---|---|
| Basement | Bedroom 5 | Measurements not available | ||
| Basement | Bedroom 6 | Measurements not available | ||
| Basement | Second Kitchen | Measurements not available | ||
| Main Level | Living Room | Measurements not available | ||
| Main Level | Dining Room | Measurements not available | ||
| Main Level | Kitchen | Measurements not available | ||
| Main Level | Family Room | Measurements not available | ||
| Main Level | Bedroom 4 | Measurements not available | ||
| Upper Level | Primary Bedroom | Measurements not available | ||
| Upper Level | Bedroom 2 | Measurements not available | ||
| Upper Level | Bedroom 3 | Measurements not available | ||
| Upper Level | Bonus Room | Measurements not available |
Contact Us
Contact us for more information

Deep Nirwan
Associate
www.facebook.com/Er.nirwan
1400-10665 Jasper Ave Nw
Edmonton, Alberta T5J 3S9
(403) 262-7653











































