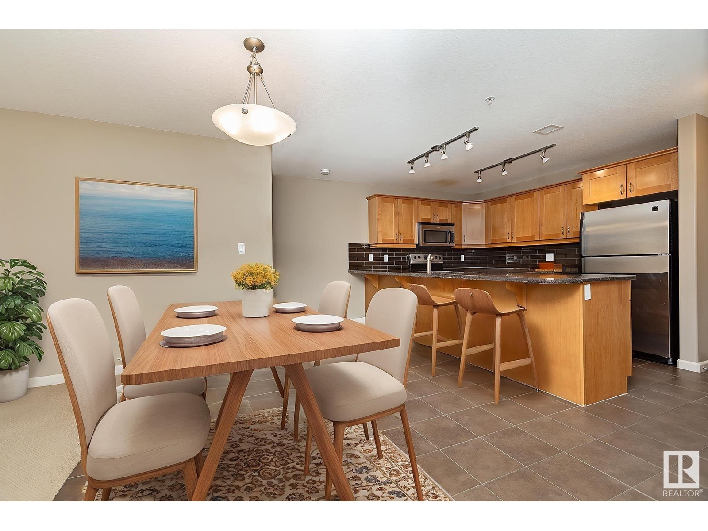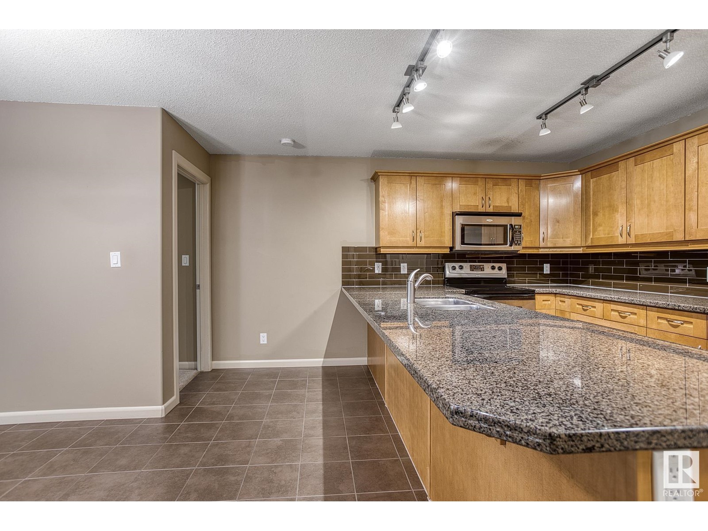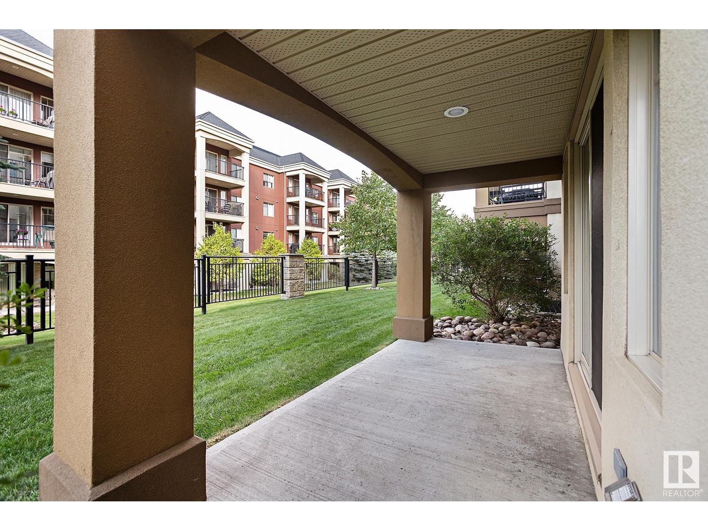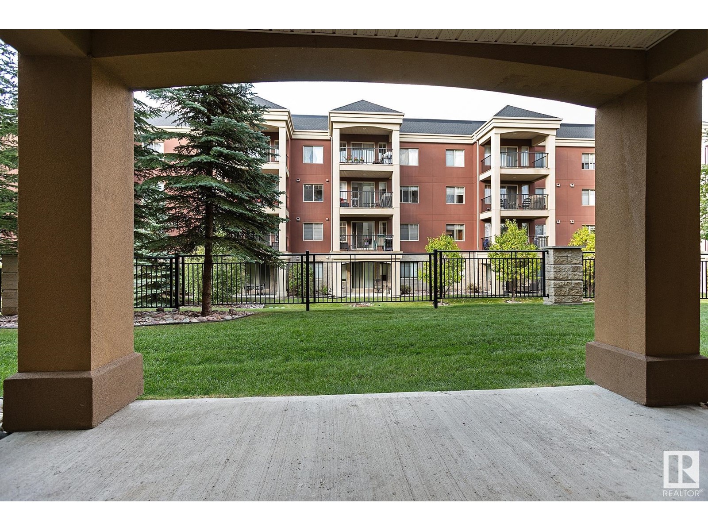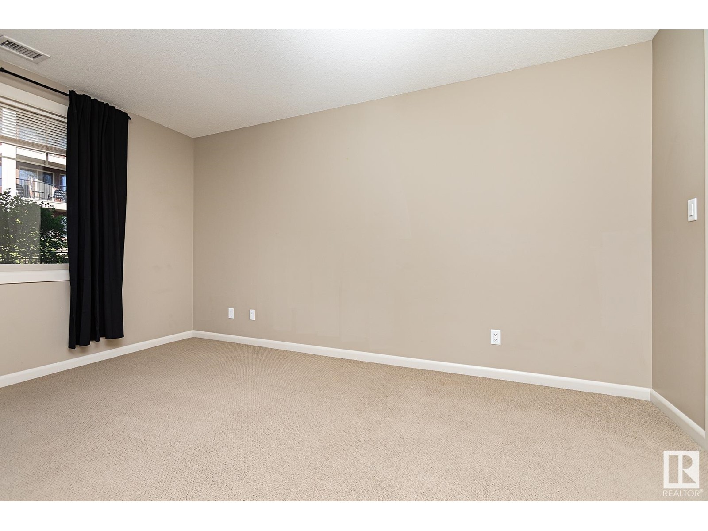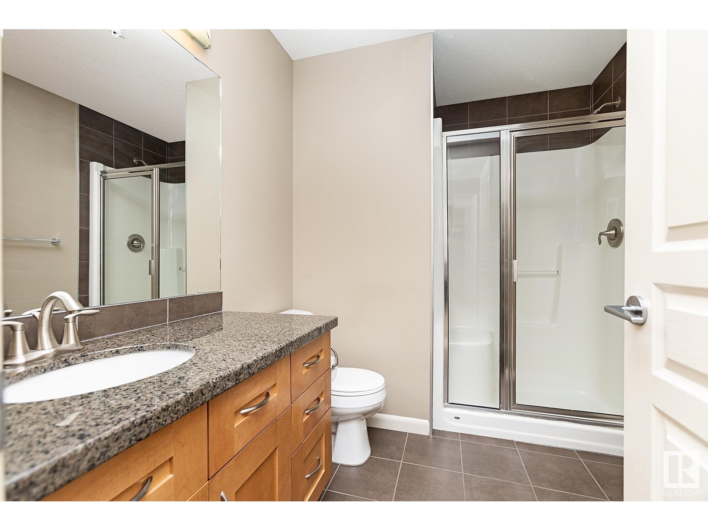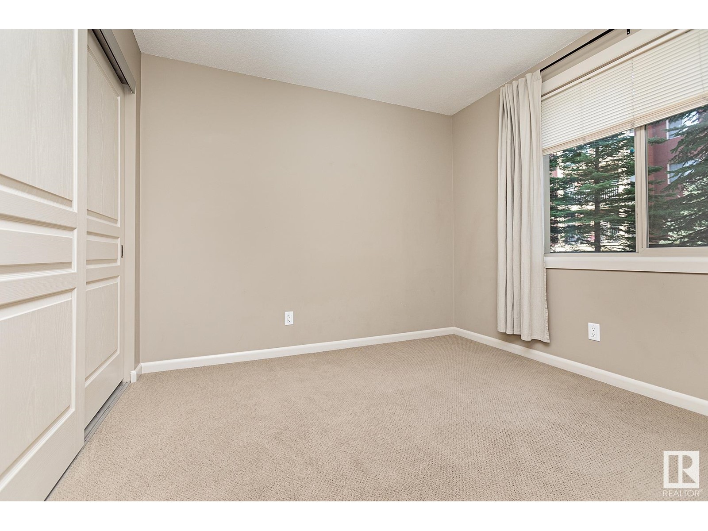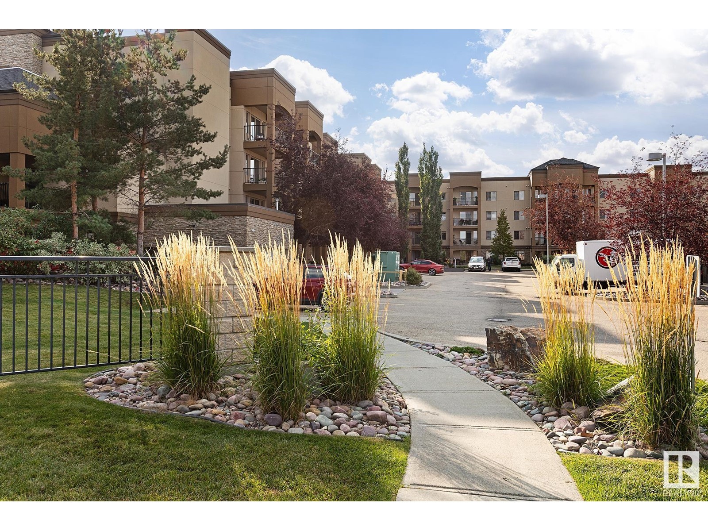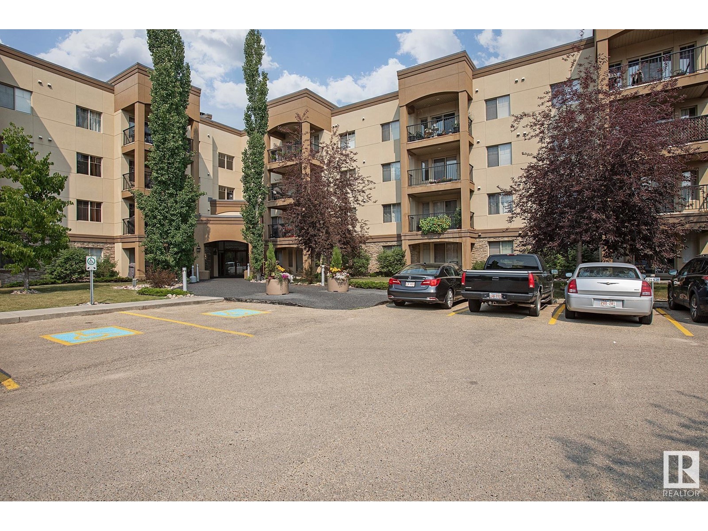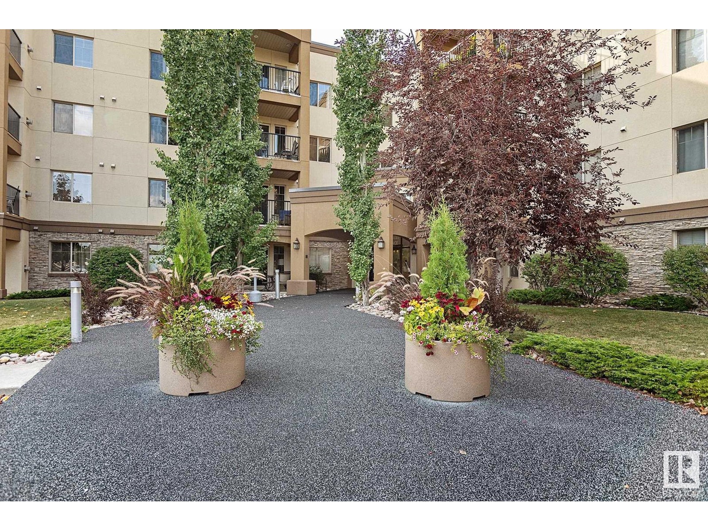#107 400 Palisades Wy Sherwood Park, Alberta T8H 0H4
$335,000Maintenance, Caretaker, Exterior Maintenance, Heat, Landscaping, Other, See Remarks, Property Management, Water
$774.50 Monthly
Maintenance, Caretaker, Exterior Maintenance, Heat, Landscaping, Other, See Remarks, Property Management, Water
$774.50 MonthlyWelcome home! This 1,042 SqFt 2 Bedroom, 2 Bathroom has TWO TITLED PARKING STALLS (1 Underground) & TITLED, ENCLOSED Storage Cage. This well-maintained condo will impress in this 18+ Adult Living CONCRETE & STEEL building. Features incl. Air Conditioning; Insuite Laundry; GRANITE Countertops throughout - the list goes on. The Kitchen is a great size with loads of Granite counterspace & cabinets w. under-cabinet lighting. The spacious living room leads out to covered patio. The Dining area a great size for entertaining. The large primary Bedroom has a walk through closet & a full ensuite w. an oversized shower. The 2nd Bedroom is next to the 4pc bath. The laundry/storage Rm is a great touch! These amenities have no comparison: you will enjoy a fully loaded Exercise Room; Steamroom; Sauna; Party Room (incl. Billiards, TV); Theatre Room (recliner theatre chairs, 72 Projector Screen); Carwash; Guest Rooms. Close to parks, Millennium Place, shopping, etc. Easy access to Yellowhead, Baseline Road, Henday (id:61585)
Property Details
| MLS® Number | E4432860 |
| Property Type | Single Family |
| Neigbourhood | Centennial Village |
| Amenities Near By | Public Transit, Shopping |
| Features | See Remarks, Park/reserve |
| Parking Space Total | 2 |
Building
| Bathroom Total | 2 |
| Bedrooms Total | 2 |
| Amenities | Ceiling - 9ft |
| Appliances | Dishwasher, Garage Door Opener Remote(s), Microwave Range Hood Combo, Refrigerator, Washer/dryer Stack-up, Stove, Window Coverings |
| Basement Type | None |
| Constructed Date | 2007 |
| Heating Type | Heat Pump |
| Size Interior | 1,044 Ft2 |
| Type | Apartment |
Parking
| Heated Garage | |
| Underground |
Land
| Acreage | No |
| Land Amenities | Public Transit, Shopping |
Rooms
| Level | Type | Length | Width | Dimensions |
|---|---|---|---|---|
| Main Level | Living Room | 5.33 m | 4.91 m | 5.33 m x 4.91 m |
| Main Level | Kitchen | 4.7 m | 4.3 m | 4.7 m x 4.3 m |
| Main Level | Den | 3.62 m | 2.36 m | 3.62 m x 2.36 m |
| Main Level | Primary Bedroom | 3.26 m | 4.63 m | 3.26 m x 4.63 m |
| Main Level | Bedroom 2 | 3.18 m | 3.73 m | 3.18 m x 3.73 m |
Contact Us
Contact us for more information
Damon T. Bunting
Associate
(780) 467-2897
www.damonbunting.com/
171-897 Pembina Rd
Sherwood Park, Alberta T8H 3A5
(587) 415-6445

