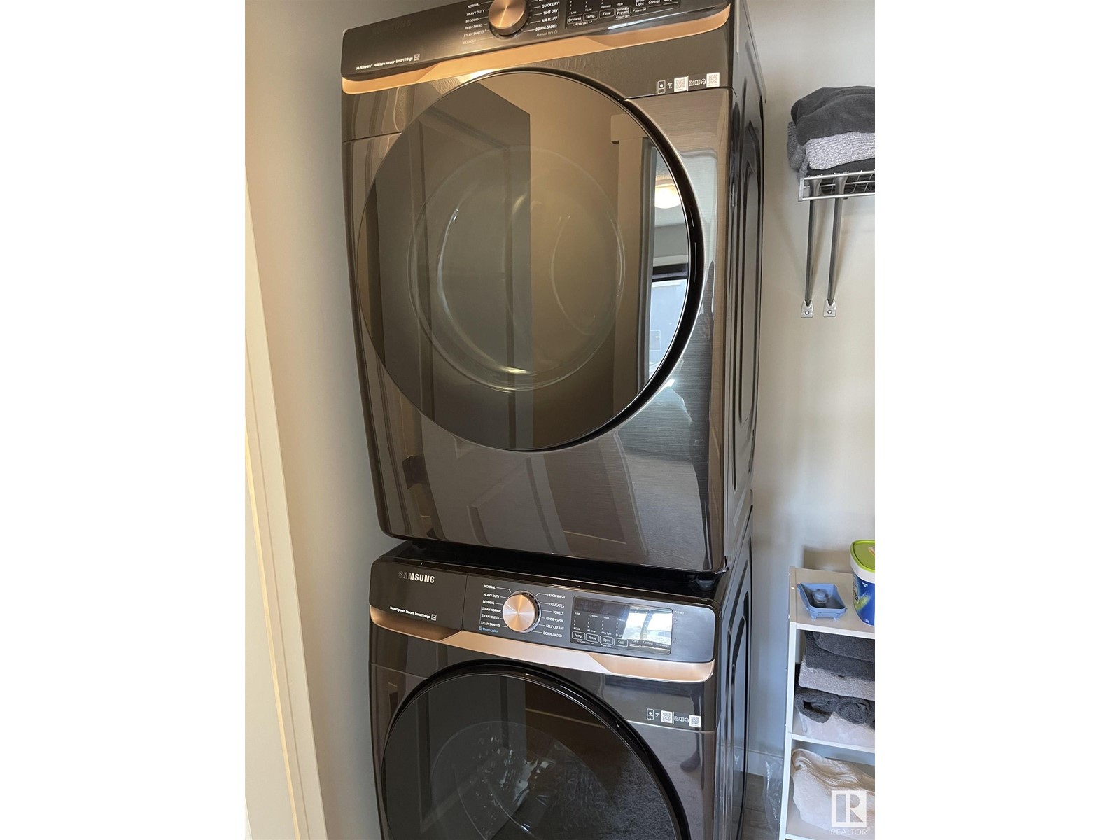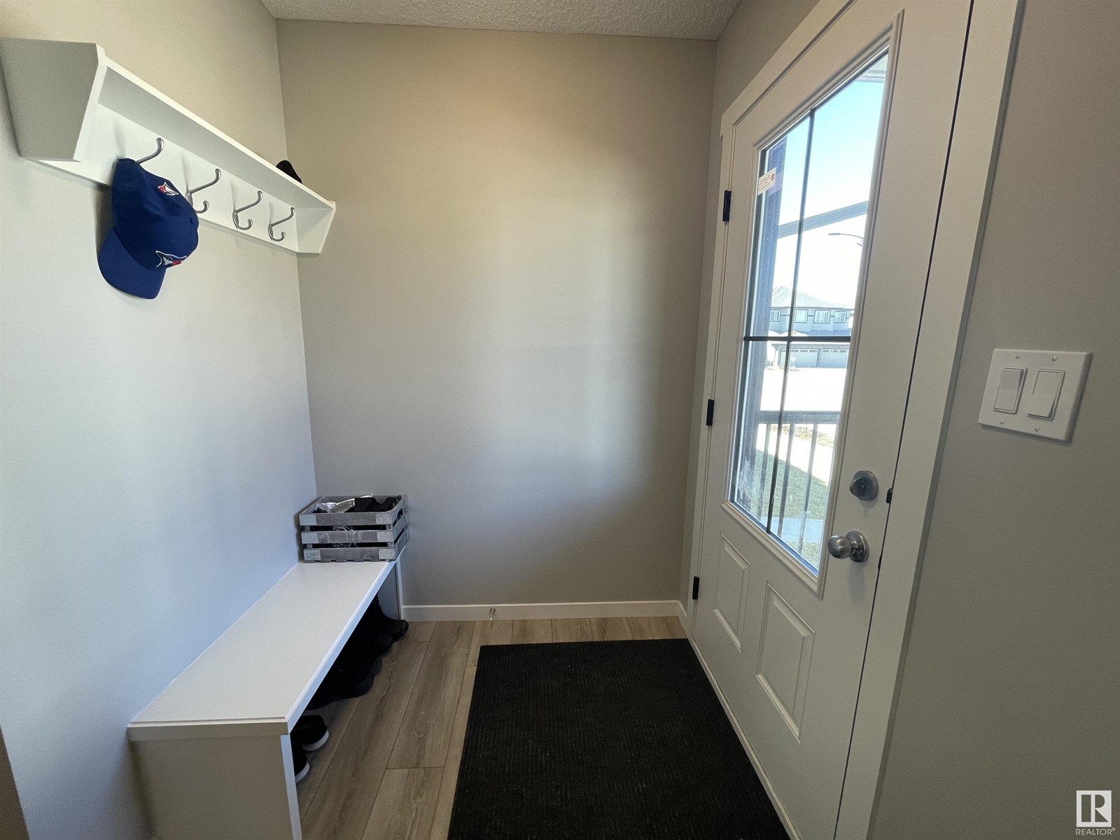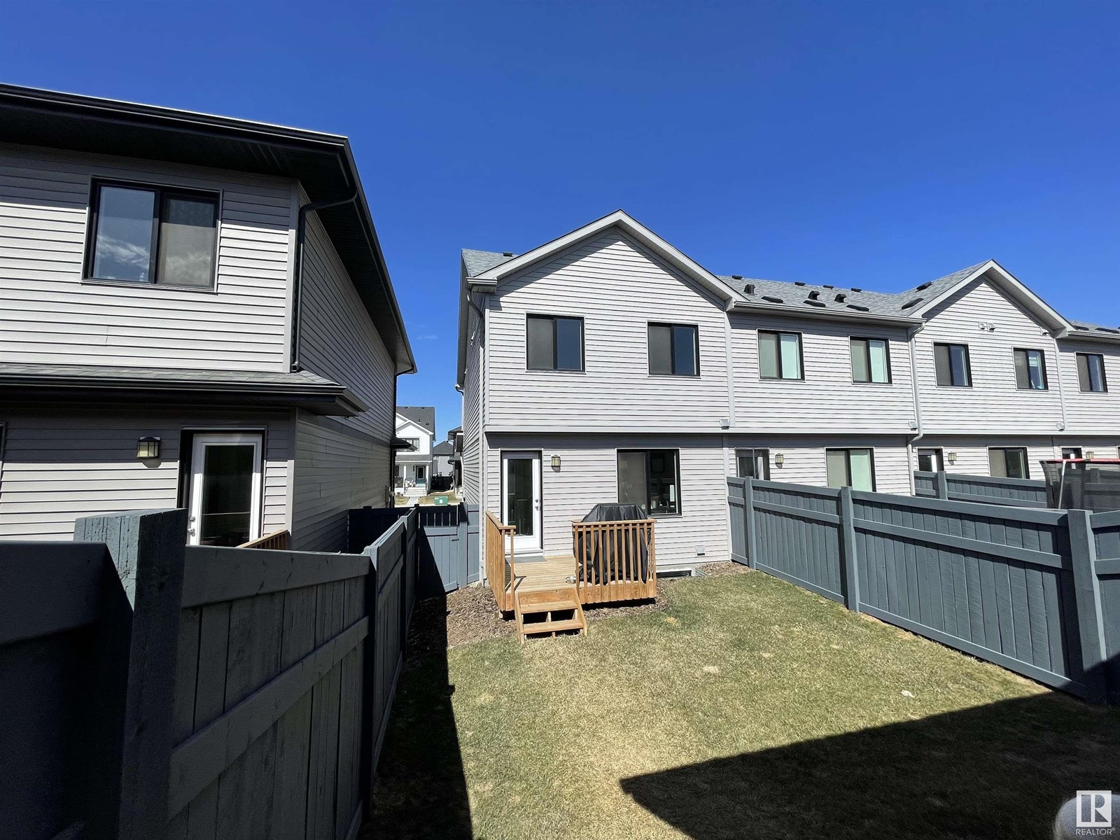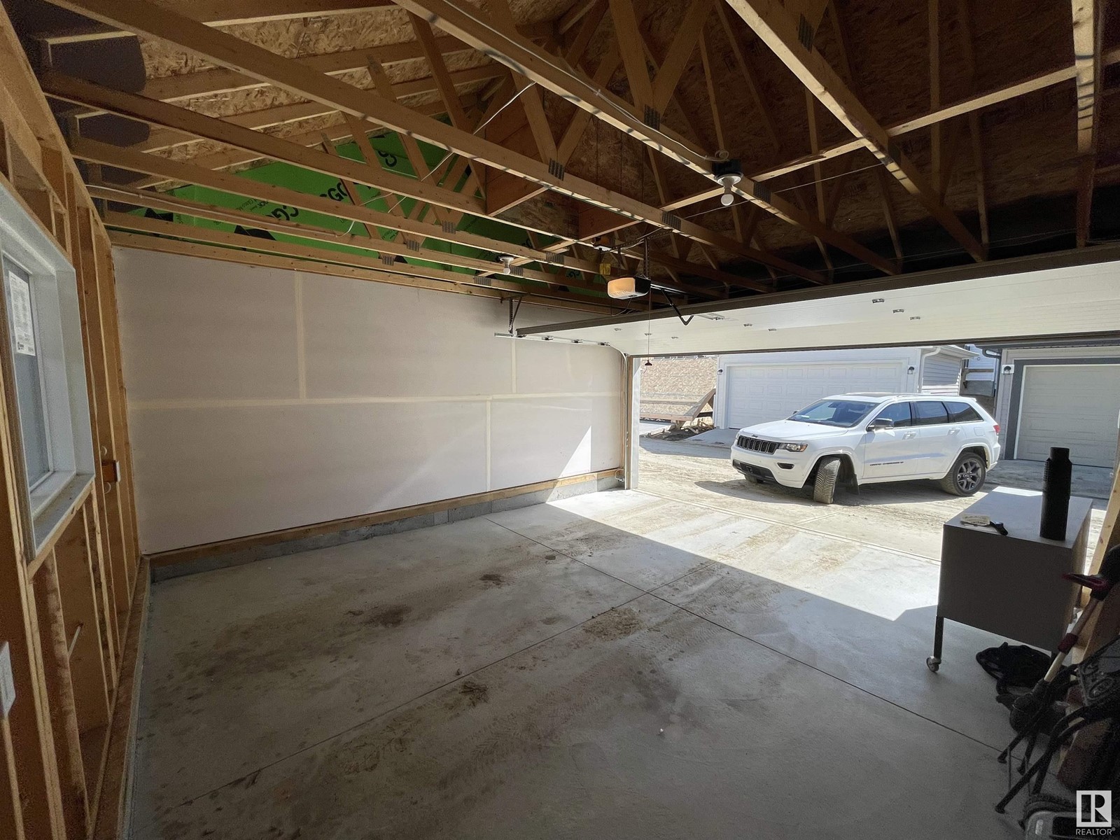5039 Kinney Link Sw Edmonton, Alberta T6W 5G5
$479,000
Welcome to this beautifully finished 1,279 sq. ft. 2-storey end-unit townhouse in the prestigious community of Keswick, South Edmonton. Ideal for professionals, couples, or small families, this stylish home offers 3 spacious bedrooms and 2.5 bathrooms, including an extra-large master with ensuite. The open-concept main floor features abundant natural light and striking New York loft-style upgrades, including an urban concrete panel feature wall. Immaculately preserved with multiple upgrades, it boasts a chef’s kitchen with stainless steel appliances and elegant countertops. Enjoy a fully fenced, sunny backyard with a deck, a charming front porch, and a large unfinished basement. Fully furnished option available. Located steps from scenic pond trails, close to schools, Windermere Common, community centres, golf courses, and with easy access to Anthony Henday Drive and Ellerslie Road. No condo fees. (id:61585)
Property Details
| MLS® Number | E4432845 |
| Property Type | Single Family |
| Neigbourhood | Keswick Area |
| Amenities Near By | Airport, Public Transit, Schools, Shopping |
| Community Features | Public Swimming Pool |
| Features | See Remarks, Lane |
Building
| Bathroom Total | 3 |
| Bedrooms Total | 3 |
| Appliances | Dishwasher, Dryer, Microwave Range Hood Combo, Refrigerator, Stove, Washer |
| Basement Development | Unfinished |
| Basement Type | Full (unfinished) |
| Constructed Date | 2023 |
| Construction Style Attachment | Attached |
| Half Bath Total | 1 |
| Heating Type | Forced Air |
| Stories Total | 2 |
| Size Interior | 1,279 Ft2 |
| Type | Row / Townhouse |
Parking
| Detached Garage |
Land
| Acreage | No |
| Fence Type | Fence |
| Land Amenities | Airport, Public Transit, Schools, Shopping |
Rooms
| Level | Type | Length | Width | Dimensions |
|---|---|---|---|---|
| Main Level | Living Room | Measurements not available | ||
| Main Level | Dining Room | Measurements not available | ||
| Main Level | Kitchen | Measurements not available | ||
| Upper Level | Primary Bedroom | Measurements not available | ||
| Upper Level | Bedroom 2 | Measurements not available | ||
| Upper Level | Bedroom 3 | Measurements not available |
Contact Us
Contact us for more information
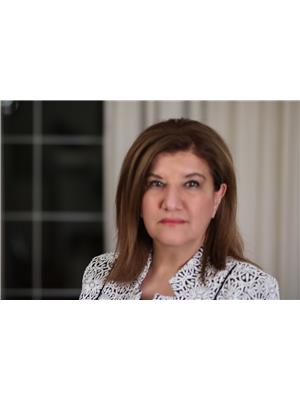
Mitra Knight
Associate
(780) 444-8017
201-6650 177 St Nw
Edmonton, Alberta T5T 4J5
(780) 483-4848
(780) 444-8017













