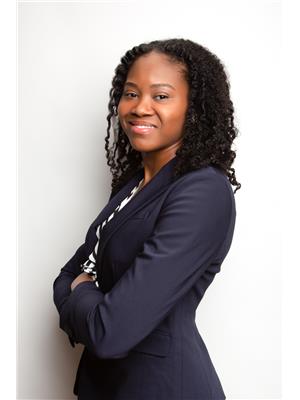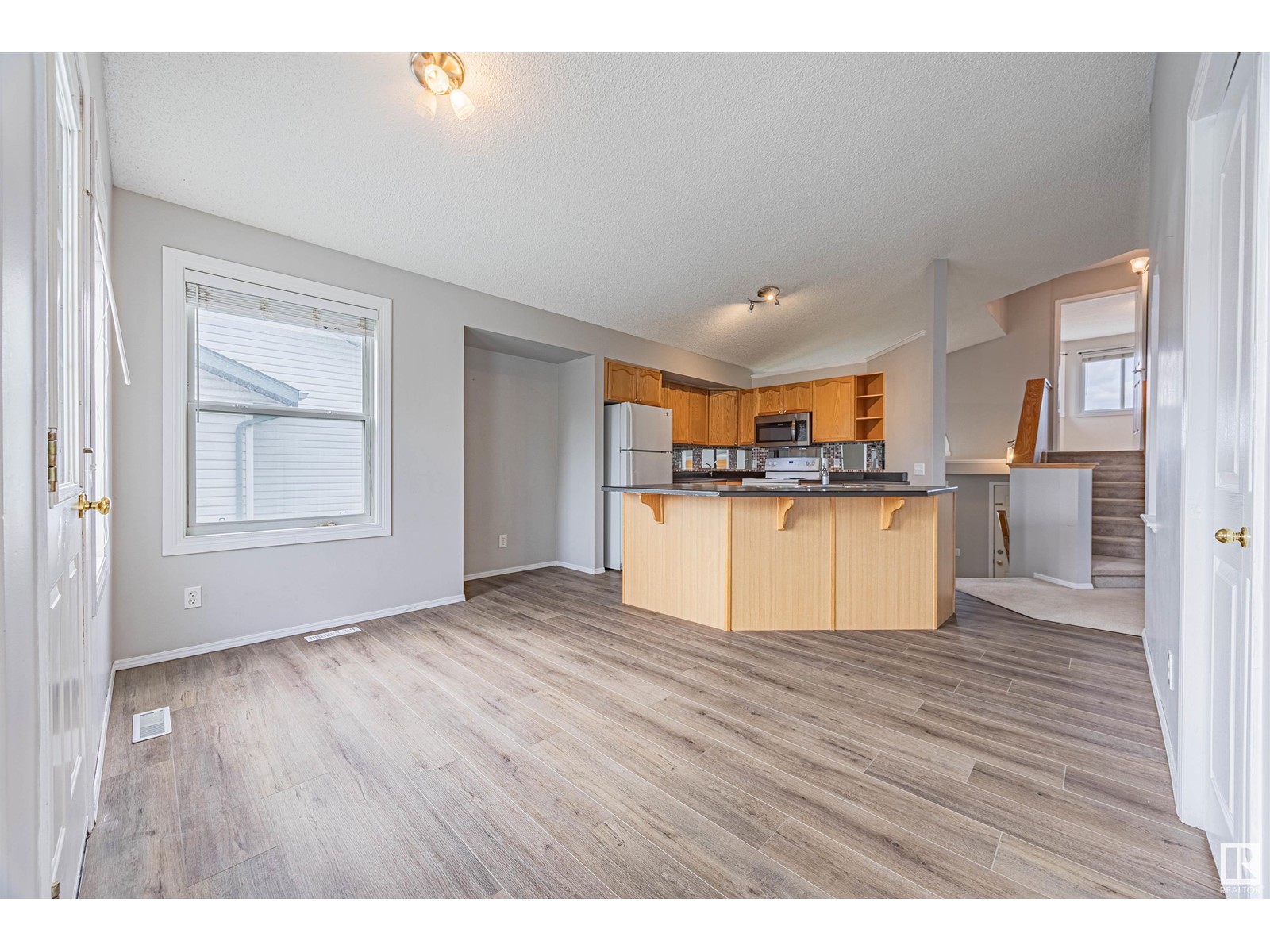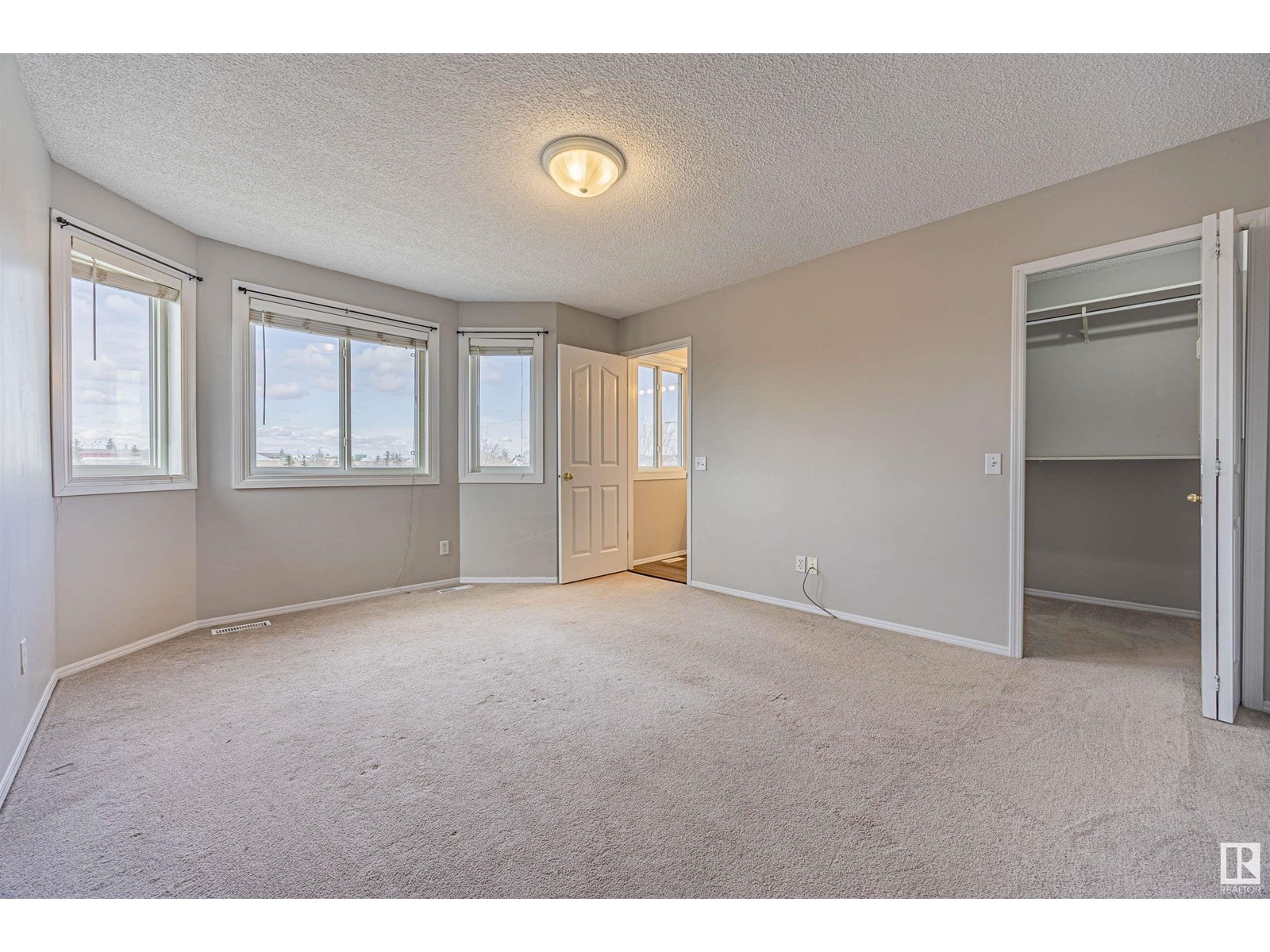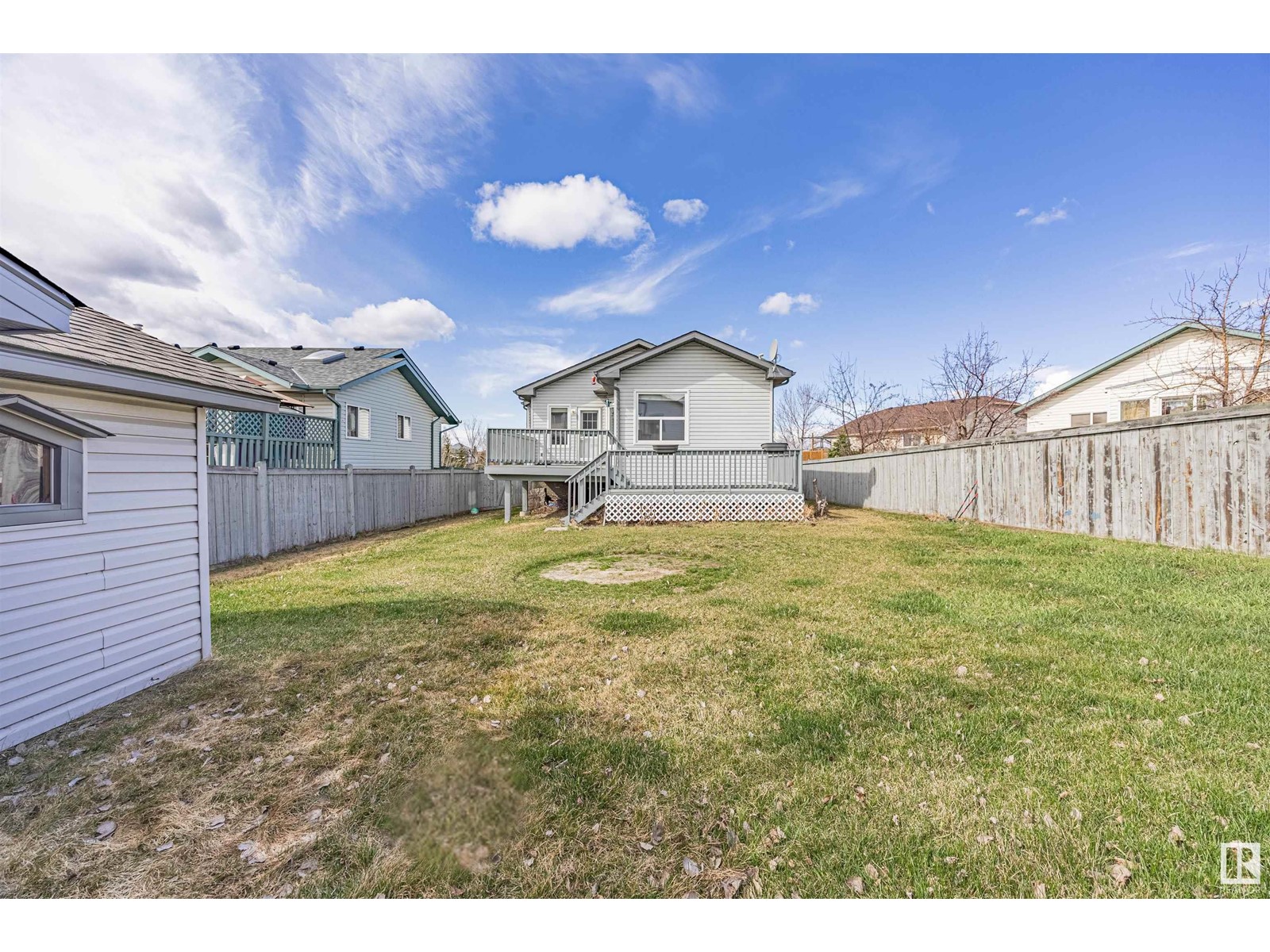229 Dunvegan Rd Nw Edmonton, Alberta T5L 5C6
$493,988
Ideal for a growing family, this 5 bedroom bilevel home in Athlone has 2173 sqft of living space and is sure to please! You’ll find 2 spacious bedrooms on the main level with a 4 piece bath. The upper level boasts the primary bedroom, a 4 piece ensuite and a walking closet. Also on the main floor is the spacious kitchen, dining and living area. Downstairs is the updated basement with 2 more bedrooms, a 3 piece bath and a spacious recreation area. This home is west facing, looks onto a green space with a massive backyard and 2 tier deck to watch the kids play and entertain guests. Professionally cleaned, all bathroom vanities have been replaced as well as kitchen and dining floors. Close to transit, shopping and The Yellowhead. Come see for yourself! (id:61585)
Open House
This property has open houses!
1:00 pm
Ends at:3:00 pm
Property Details
| MLS® Number | E4432841 |
| Property Type | Single Family |
| Neigbourhood | Athlone |
| Amenities Near By | Playground, Public Transit, Schools, Shopping |
| Parking Space Total | 4 |
| Structure | Deck |
Building
| Bathroom Total | 3 |
| Bedrooms Total | 5 |
| Appliances | Dishwasher, Dryer, Garage Door Opener, Microwave Range Hood Combo, Refrigerator, Storage Shed, Stove, Washer, Window Coverings |
| Architectural Style | Bi-level |
| Basement Development | Finished |
| Basement Type | Full (finished) |
| Ceiling Type | Vaulted |
| Constructed Date | 2000 |
| Construction Style Attachment | Detached |
| Cooling Type | Central Air Conditioning |
| Fireplace Fuel | Gas |
| Fireplace Present | Yes |
| Fireplace Type | Unknown |
| Heating Type | Forced Air |
| Size Interior | 1,276 Ft2 |
| Type | House |
Parking
| Attached Garage |
Land
| Acreage | No |
| Fence Type | Fence |
| Land Amenities | Playground, Public Transit, Schools, Shopping |
| Size Irregular | 593.21 |
| Size Total | 593.21 M2 |
| Size Total Text | 593.21 M2 |
Rooms
| Level | Type | Length | Width | Dimensions |
|---|---|---|---|---|
| Basement | Family Room | Measurements not available | ||
| Basement | Bedroom 4 | 2.81 m | 2.81 m x Measurements not available | |
| Basement | Bedroom 5 | 3.94 m | 3.94 m x Measurements not available | |
| Main Level | Living Room | Measurements not available | ||
| Main Level | Dining Room | Measurements not available | ||
| Main Level | Kitchen | Measurements not available | ||
| Main Level | Bedroom 2 | 3.72 m | 3.72 m x Measurements not available | |
| Main Level | Bedroom 3 | 3.51 m | 3.51 m x Measurements not available | |
| Upper Level | Primary Bedroom | 3.57 m | 3.57 m x Measurements not available |
Contact Us
Contact us for more information

Jose-Ann D. Douglas
Associate
(780) 439-7248
joseanndouglas.edmontonhomesforsaleremaxrivercity.ca/
www.facebook.com/RealtorJoseAnn/
www.linkedin.com/in/jose-ann-douglas/
www.instagram.com/realtor_joseann/
100-10328 81 Ave Nw
Edmonton, Alberta T6E 1X2
(780) 439-7000
(780) 439-7248































































