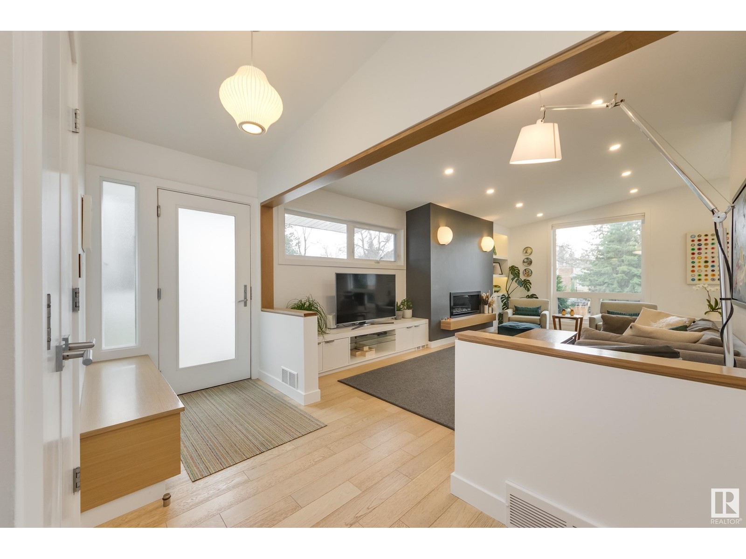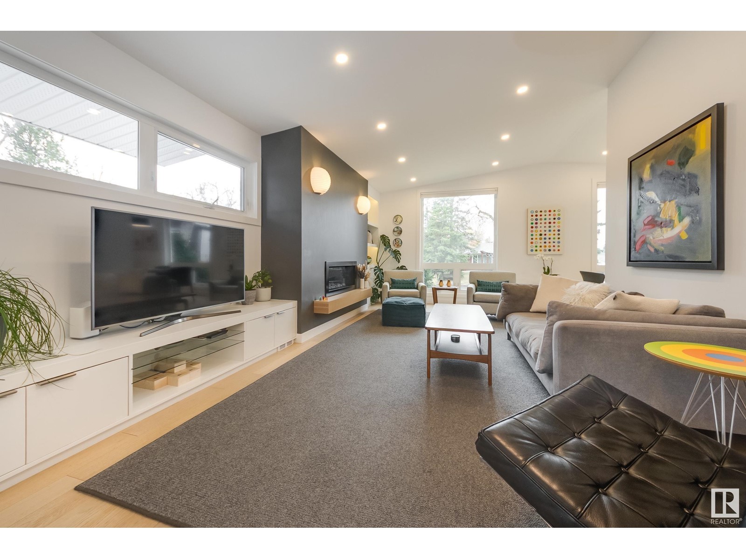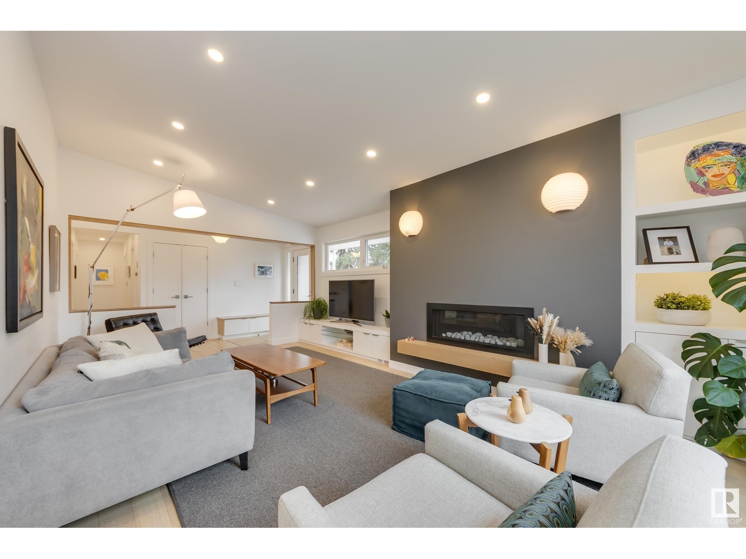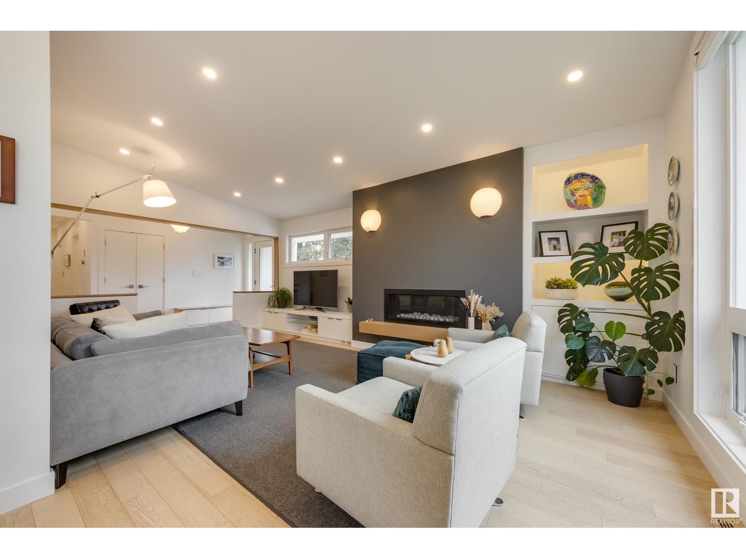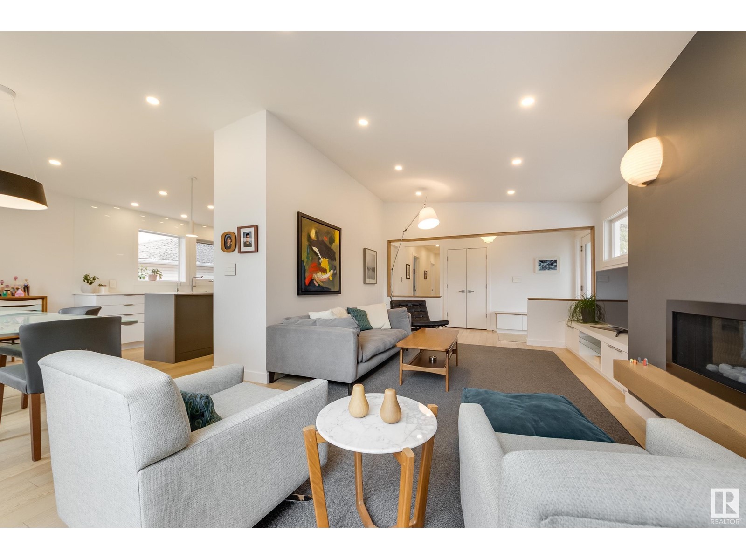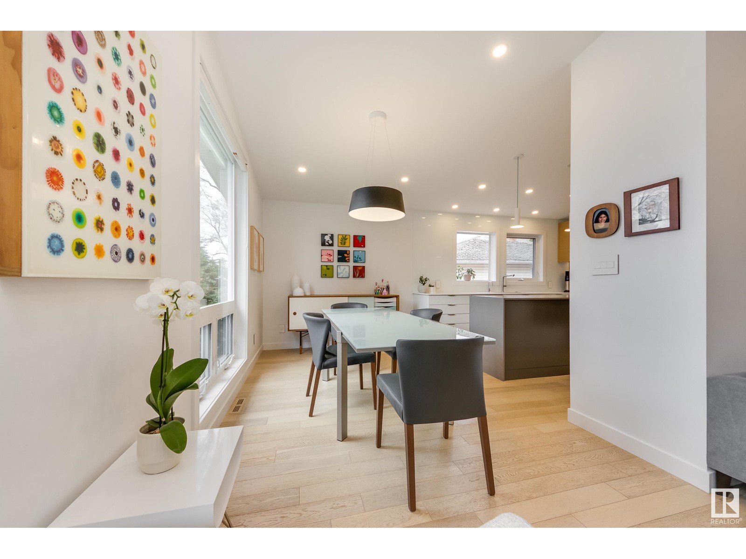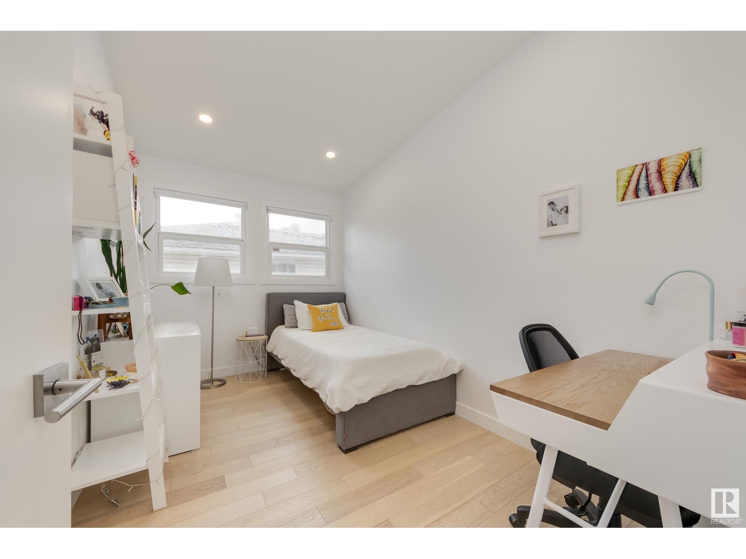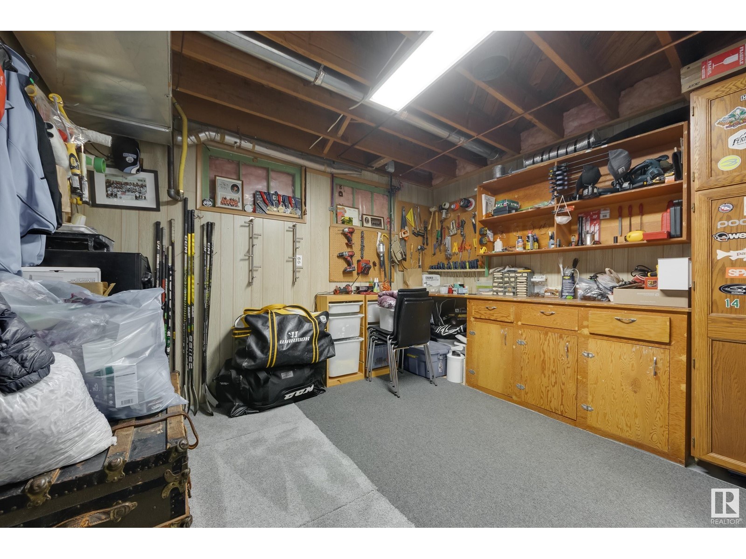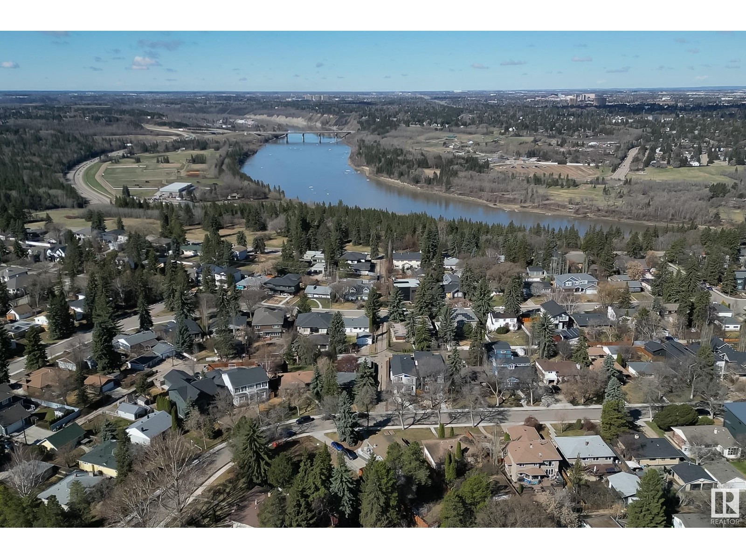7303 118a St Nw Edmonton, Alberta T6G 1V3
$975,000
Substantially renovated, this stunning 1228 sf bungalow is situated on a quiet street in the heart of Belgravia. River valley parks, trails and off-leash areas are a stroll away, the U of A is within walking/cycling distance and there are 2 LRT stations nearby. The main floor was completely redone in 2017, including a stunning kitchen with high-end Miele appliances. Design Two Group Inc and Quadrant Construction ensured thoughtful design and quality finishing, resulting in beautiful and functional spaces. White oak hardwood, a sleek gas fireplace, and custom lighting and window treatments add to the appeal, while new insulation and wiring add to the home's comfort and longevity. 3+1 bedrooms provide ample living/working space and there's a large family room in the updated lower level (2024). 2 storage rooms and a large utility room offer ample storage space plus there's an attached garage as well. You'll love the professionally landscaped 8474 sf lot (2023) with its private fenced back yard. Central A/C! (id:61585)
Property Details
| MLS® Number | E4432840 |
| Property Type | Single Family |
| Neigbourhood | Belgravia |
| Amenities Near By | Playground, Schools, Shopping, Ski Hill |
| Features | Treed, See Remarks, Park/reserve, Lane, No Smoking Home |
| Parking Space Total | 6 |
Building
| Bathroom Total | 2 |
| Bedrooms Total | 4 |
| Amenities | Vinyl Windows |
| Appliances | Hood Fan, Oven - Built-in, Storage Shed, Water Softener, Window Coverings, Refrigerator |
| Architectural Style | Bungalow |
| Basement Development | Finished |
| Basement Type | Full (finished) |
| Constructed Date | 1954 |
| Construction Status | Insulation Upgraded |
| Construction Style Attachment | Detached |
| Cooling Type | Central Air Conditioning |
| Fireplace Fuel | Gas |
| Fireplace Present | Yes |
| Fireplace Type | Unknown |
| Heating Type | Forced Air |
| Stories Total | 1 |
| Size Interior | 1,229 Ft2 |
| Type | House |
Parking
| R V | |
| Attached Garage |
Land
| Acreage | No |
| Fence Type | Fence |
| Land Amenities | Playground, Schools, Shopping, Ski Hill |
| Size Irregular | 787.23 |
| Size Total | 787.23 M2 |
| Size Total Text | 787.23 M2 |
Rooms
| Level | Type | Length | Width | Dimensions |
|---|---|---|---|---|
| Basement | Family Room | Measurements not available | ||
| Basement | Bedroom 4 | 5.33 m | 3.62 m | 5.33 m x 3.62 m |
| Basement | Utility Room | 3.81 m | 3.69 m | 3.81 m x 3.69 m |
| Basement | Storage | 3.81 m | 3.69 m | 3.81 m x 3.69 m |
| Basement | Storage | 3.63 m | 3.55 m | 3.63 m x 3.55 m |
| Main Level | Living Room | 6.12 m | 3.81 m | 6.12 m x 3.81 m |
| Main Level | Dining Room | 3.9 m | 2.75 m | 3.9 m x 2.75 m |
| Main Level | Kitchen | 4.53 m | 3.8 m | 4.53 m x 3.8 m |
| Main Level | Primary Bedroom | 3.81 m | 2.98 m | 3.81 m x 2.98 m |
| Main Level | Bedroom 2 | 3.81 m | 2.4 m | 3.81 m x 2.4 m |
| Main Level | Bedroom 3 | 3.71 m | 2.75 m | 3.71 m x 2.75 m |
Contact Us
Contact us for more information

Kathy Schmidt
Broker
(780) 431-1277
www.schmidtrealtygroup.com/
twitter.com/Schmidt_Realty
www.facebook.com/SchmidtRealtyGroup/
ca.linkedin.com/in/kathy-schmidt-edmonton-realtor/
www.instagram.com/kathyschmidtyeg/
www.youtube.com/@SchmidtRealtyGroup
4736 99 St Nw
Edmonton, Alberta T6E 5H5
(780) 437-2030
(780) 431-1277



