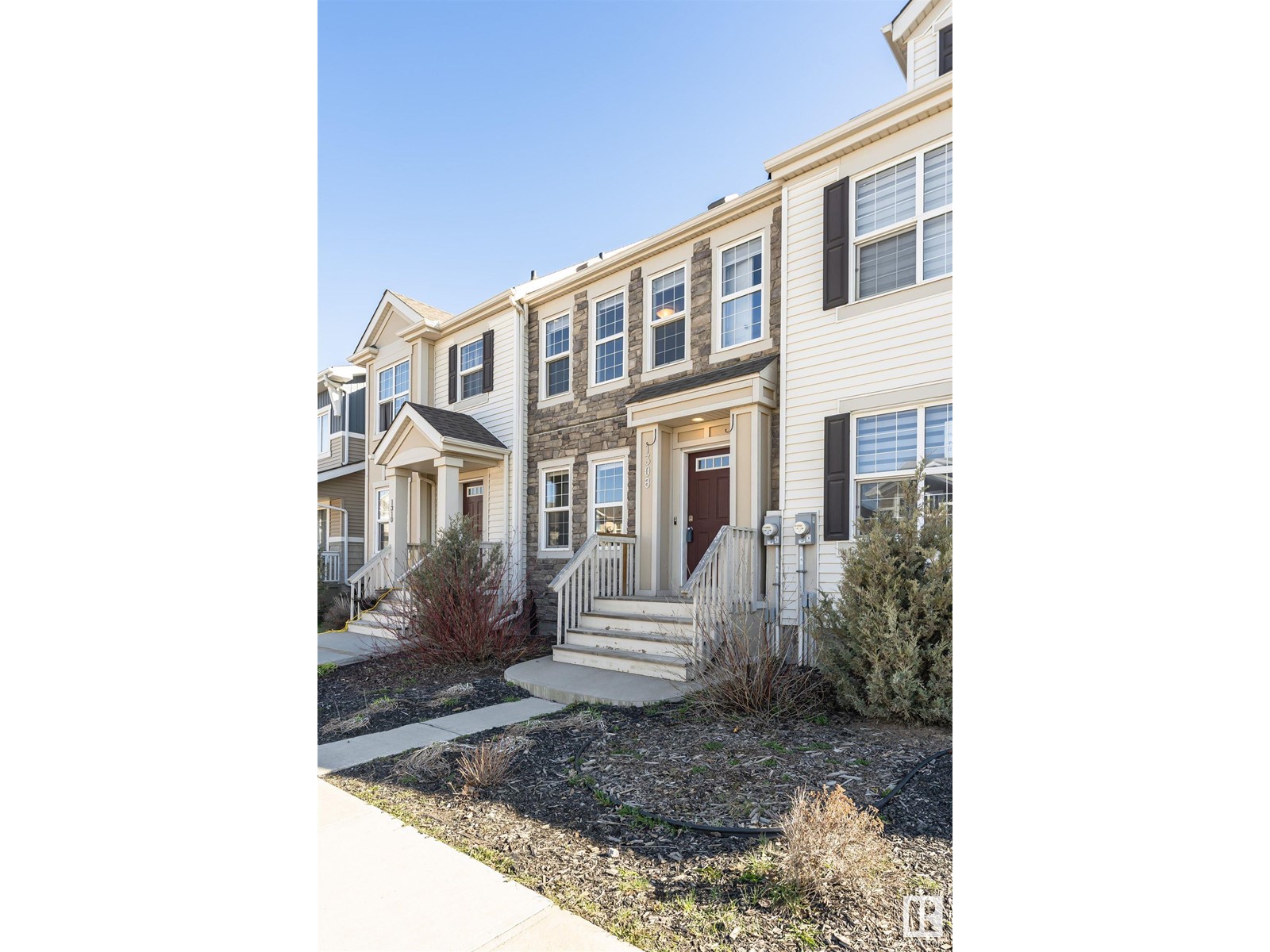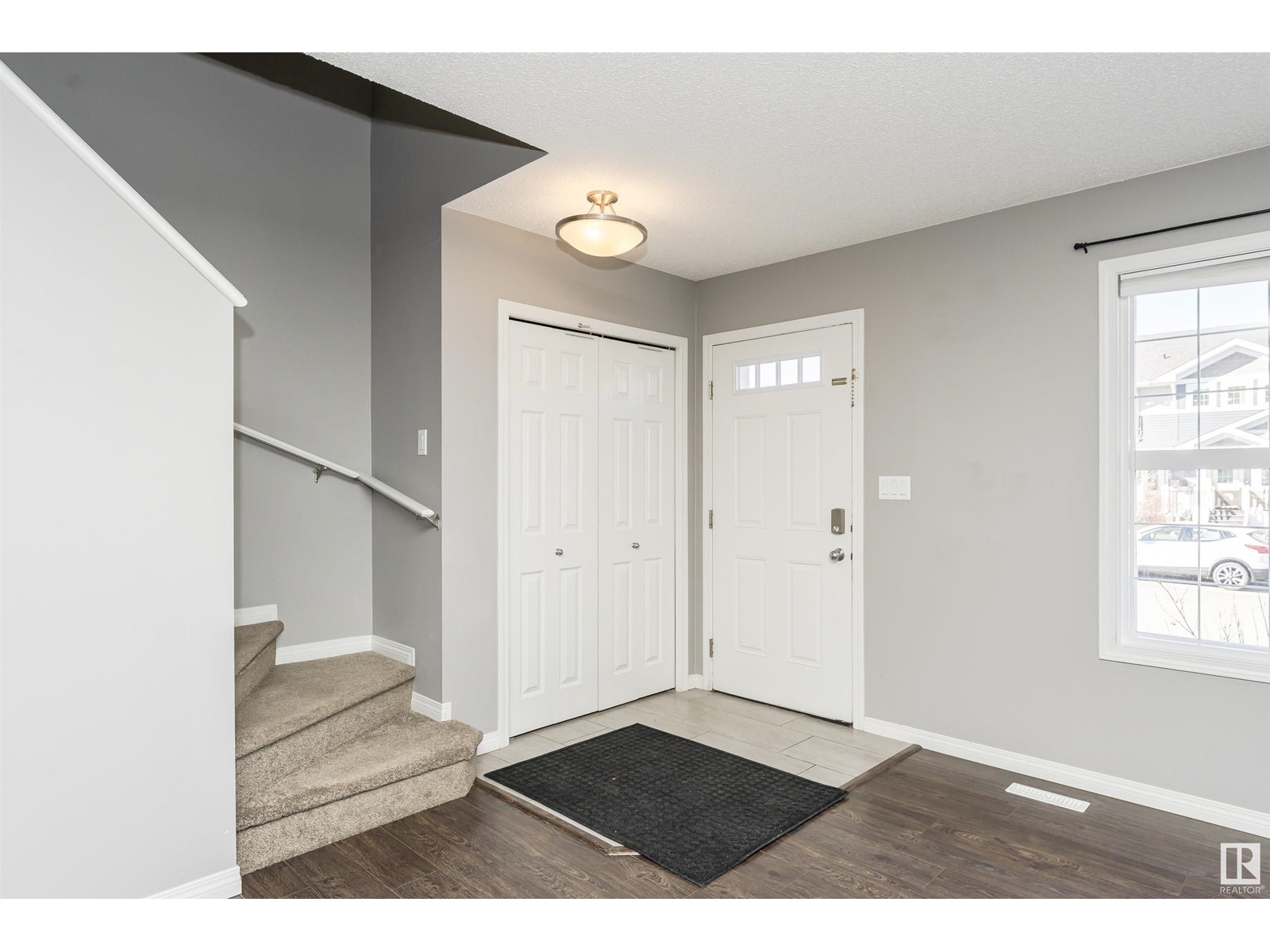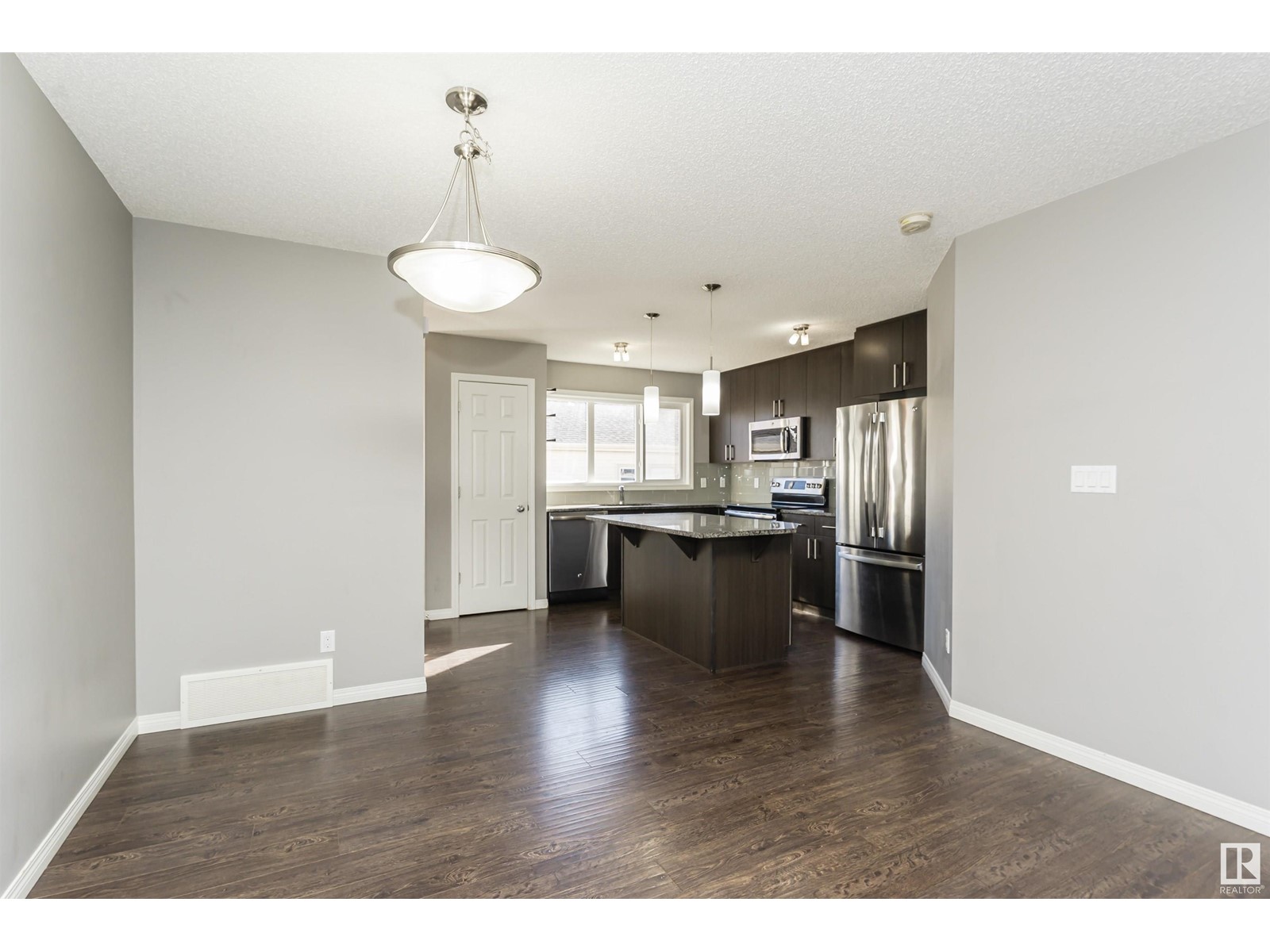1308 Chappelle Bv Sw Edmonton, Alberta T6W 3S2
$395,000
Located in a beautiful community of CHAPPELLE. This outstanding 2-storey unit has no condo fee & a double detached garage. Whether you are a first time home buyer or investor looking for an ideal rental unit, this property fits the bill! This is a 3 bedroom, 2.5 bath home with beautiful finishes. Bright, open-concept design features kitchen with full height cabinets, granite countertops, island and S.S. appliances. Ceramic & laminate flooring. The upper floor features laundry, 4-pce bathroom, two bedrooms, which is perfect for any growing family. A beautiful primary bedroom with a walk-in closet & 4-pce ensuite! The basement is untouched, ready for you to add your own flair to this home. Enjoy parks, trails, a splash park & community center which are just steps away. Located minutes from schools, shopping & dining, plus easy access to Anthony Henday, Hwy 2 & YEG airport. Move in and enjoy! (id:61585)
Property Details
| MLS® Number | E4432792 |
| Property Type | Single Family |
| Neigbourhood | Chappelle Area |
| Amenities Near By | Playground, Public Transit, Schools, Shopping |
| Features | See Remarks, Flat Site, Lane, No Animal Home, No Smoking Home |
Building
| Bathroom Total | 3 |
| Bedrooms Total | 3 |
| Appliances | Dishwasher, Dryer, Garage Door Opener Remote(s), Garage Door Opener, Microwave Range Hood Combo, Refrigerator, Stove, Washer |
| Basement Development | Unfinished |
| Basement Type | Full (unfinished) |
| Constructed Date | 2016 |
| Construction Style Attachment | Attached |
| Half Bath Total | 1 |
| Heating Type | Forced Air |
| Stories Total | 2 |
| Size Interior | 1,307 Ft2 |
| Type | Row / Townhouse |
Parking
| Detached Garage |
Land
| Acreage | No |
| Fence Type | Fence |
| Land Amenities | Playground, Public Transit, Schools, Shopping |
| Size Irregular | 192.12 |
| Size Total | 192.12 M2 |
| Size Total Text | 192.12 M2 |
Rooms
| Level | Type | Length | Width | Dimensions |
|---|---|---|---|---|
| Main Level | Living Room | 4.3 m | 4.58 m | 4.3 m x 4.58 m |
| Main Level | Dining Room | 3.99 m | 3.72 m | 3.99 m x 3.72 m |
| Main Level | Kitchen | 3.98 m | 3.97 m | 3.98 m x 3.97 m |
| Upper Level | Primary Bedroom | 3.68 m | 3.78 m | 3.68 m x 3.78 m |
| Upper Level | Bedroom 2 | 2.53 m | 3.99 m | 2.53 m x 3.99 m |
| Upper Level | Bedroom 3 | 2.59 m | 3.09 m | 2.59 m x 3.09 m |
Contact Us
Contact us for more information

Anna Trojanowicz
Associate
(780) 436-9902
www.annatrojanowicz.com/
312 Saddleback Rd
Edmonton, Alberta T6J 4R7
(780) 434-4700
(780) 436-9902






















































