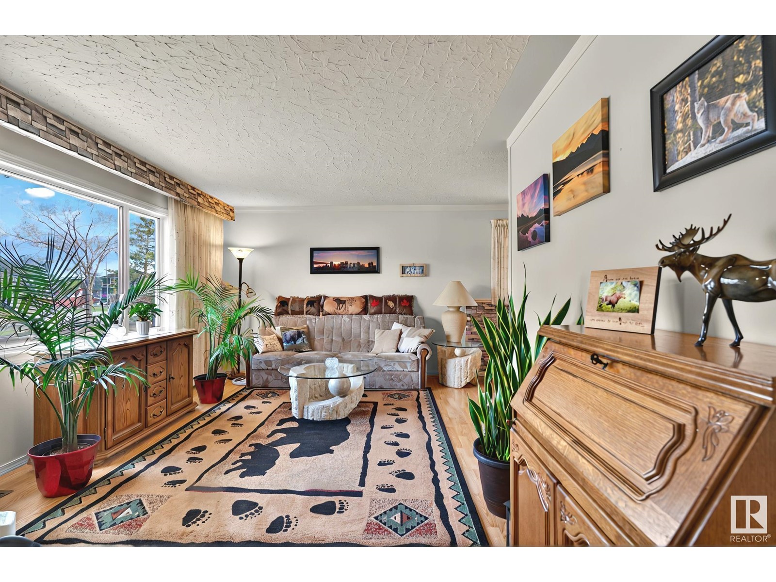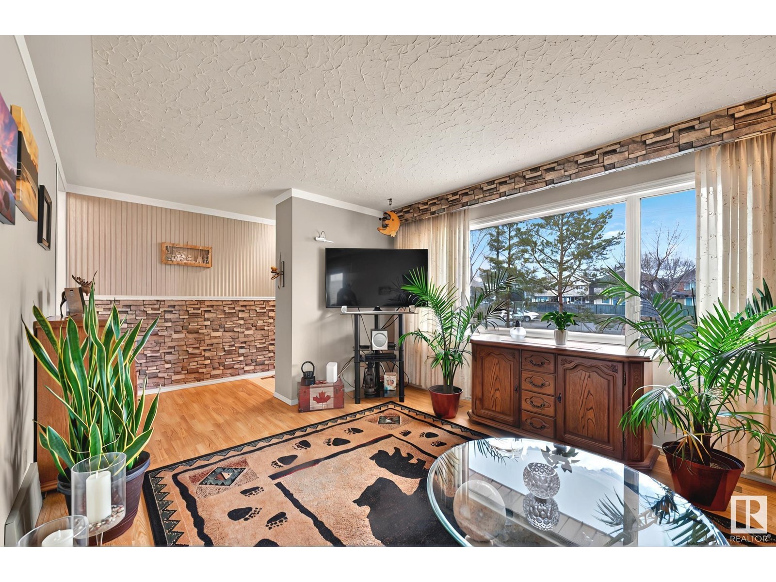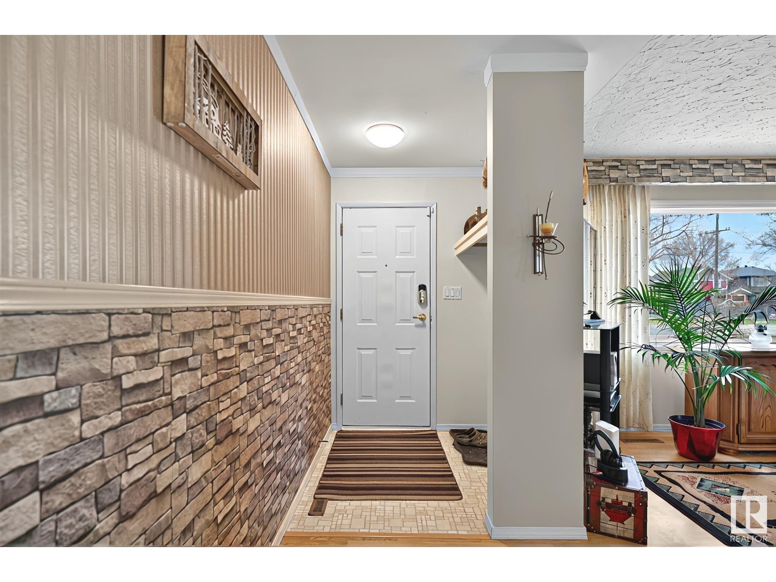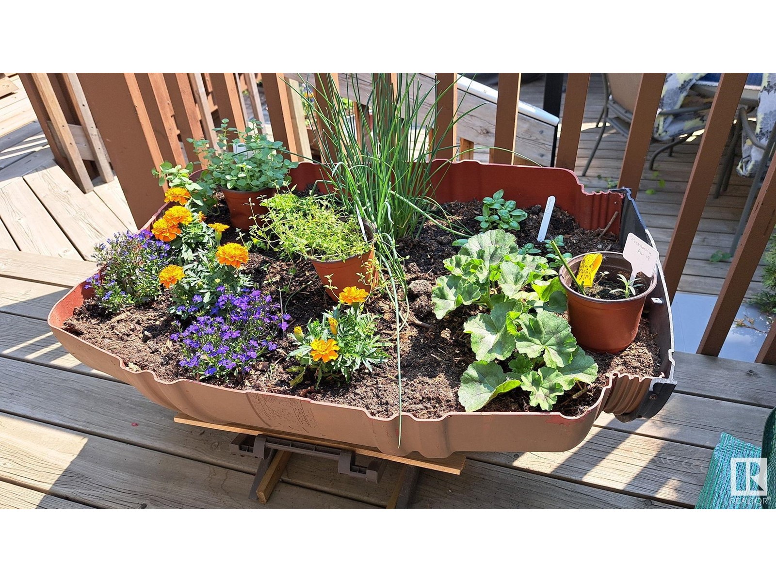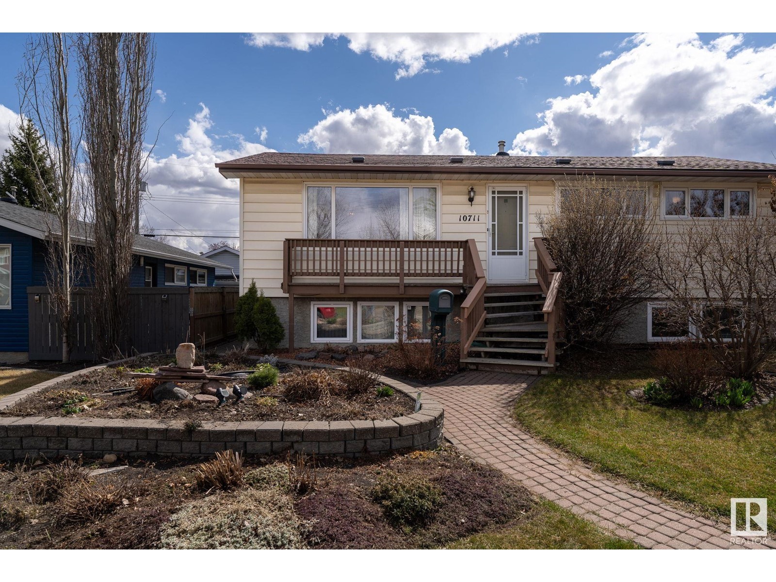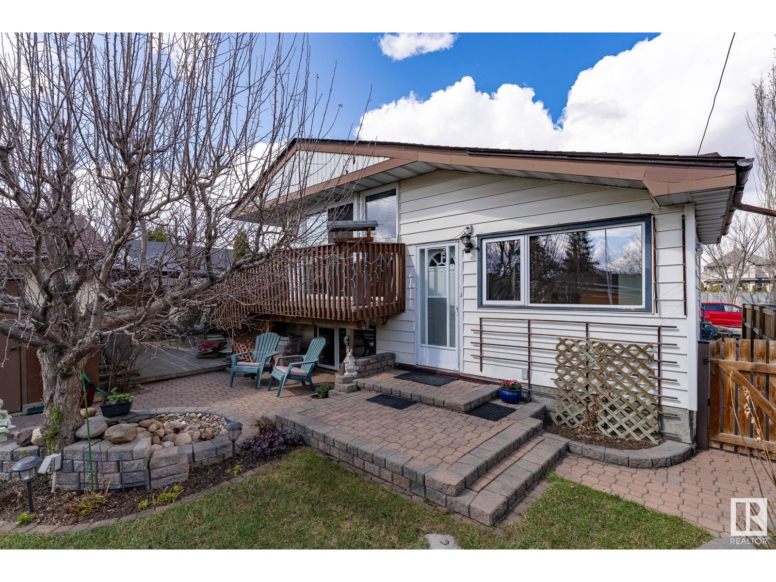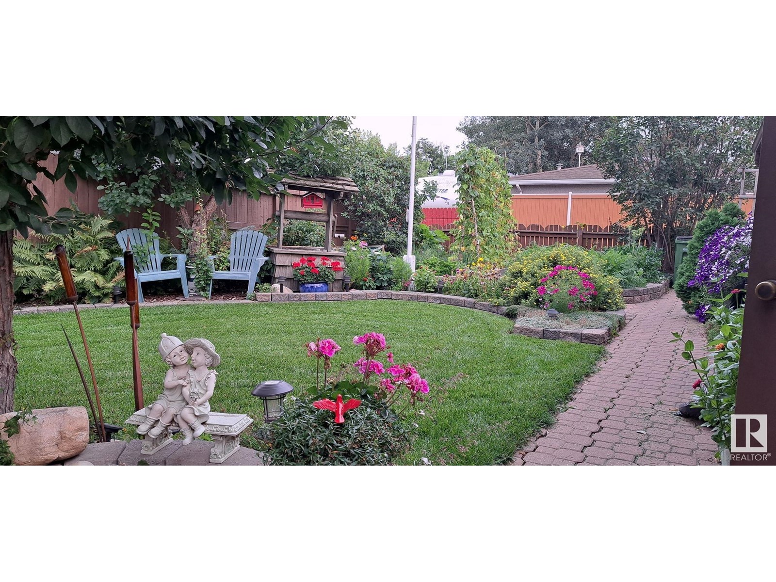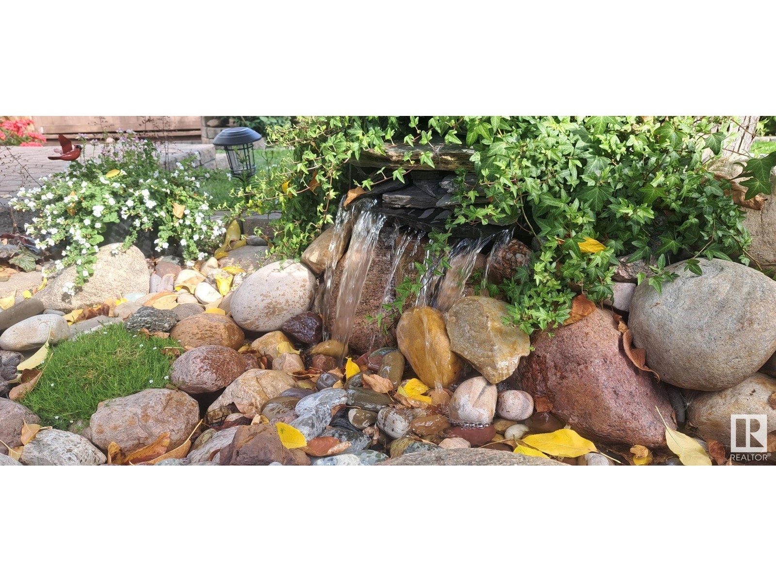10711 137 Av Nw Edmonton, Alberta T5E 1Z1
$399,900
Expansive 1365 sqft. bi-level home featuring 5 bedrooms, an office and 2 full bathrooms. Enjoy the award winning landscaping with plenty of gardening potential and multiple sun-soaked relaxation spots on this large south-facing back yard . The property boasts an extra-large back entry and abundant storage space. Step out onto the balcony for outdoor dining or have lunch under the gazebo. The oversized garage measures 28'8 x 18'3 and includes a separate workshop, perfect for all your projects. Additional highlights include triple-pane windows, newer shingles, and a high-efficiency furnace. Conveniently located near shopping and amenities, this home combines comfort, functionality, and style. (id:61585)
Open House
This property has open houses!
2:00 pm
Ends at:4:00 pm
Property Details
| MLS® Number | E4432967 |
| Property Type | Single Family |
| Neigbourhood | Rosslyn |
| Amenities Near By | Playground, Public Transit, Schools, Shopping |
| Features | Lane, Closet Organizers, No Animal Home, No Smoking Home |
| Parking Space Total | 4 |
| Structure | Deck |
Building
| Bathroom Total | 2 |
| Bedrooms Total | 5 |
| Amenities | Vinyl Windows |
| Appliances | Dishwasher, Dryer, Refrigerator, Stove, Central Vacuum, Washer |
| Architectural Style | Bi-level |
| Basement Development | Finished |
| Basement Type | Full (finished) |
| Constructed Date | 1960 |
| Construction Style Attachment | Detached |
| Fire Protection | Smoke Detectors |
| Heating Type | Forced Air |
| Size Interior | 1,365 Ft2 |
| Type | House |
Parking
| Detached Garage |
Land
| Acreage | No |
| Fence Type | Fence |
| Land Amenities | Playground, Public Transit, Schools, Shopping |
| Size Irregular | 526.36 |
| Size Total | 526.36 M2 |
| Size Total Text | 526.36 M2 |
Rooms
| Level | Type | Length | Width | Dimensions |
|---|---|---|---|---|
| Basement | Family Room | 7.12 m | 7.52 m | 7.12 m x 7.52 m |
| Basement | Den | 3.12 m | 4.05 m | 3.12 m x 4.05 m |
| Basement | Bedroom 4 | 3.54 m | 3.48 m | 3.54 m x 3.48 m |
| Basement | Bedroom 5 | 4.64 m | 3.47 m | 4.64 m x 3.47 m |
| Basement | Laundry Room | 3.47 m | 2.9 m | 3.47 m x 2.9 m |
| Main Level | Living Room | 6.07 m | 5.46 m | 6.07 m x 5.46 m |
| Main Level | Dining Room | 3.56 m | 3.49 m | 3.56 m x 3.49 m |
| Main Level | Kitchen | 3.11 m | 3.1 m | 3.11 m x 3.1 m |
| Main Level | Primary Bedroom | 3.1 m | 3.48 m | 3.1 m x 3.48 m |
| Main Level | Bedroom 2 | 3.08 m | 3.07 m | 3.08 m x 3.07 m |
| Main Level | Bedroom 3 | 2.62 m | 3.5 m | 2.62 m x 3.5 m |
Contact Us
Contact us for more information

Shane A. Matwie
Associate
shanematwie.c21.ca/
www.facebook.com/edmonton.realtor
5954 Gateway Blvd Nw
Edmonton, Alberta T6H 2H6
(780) 439-3300









