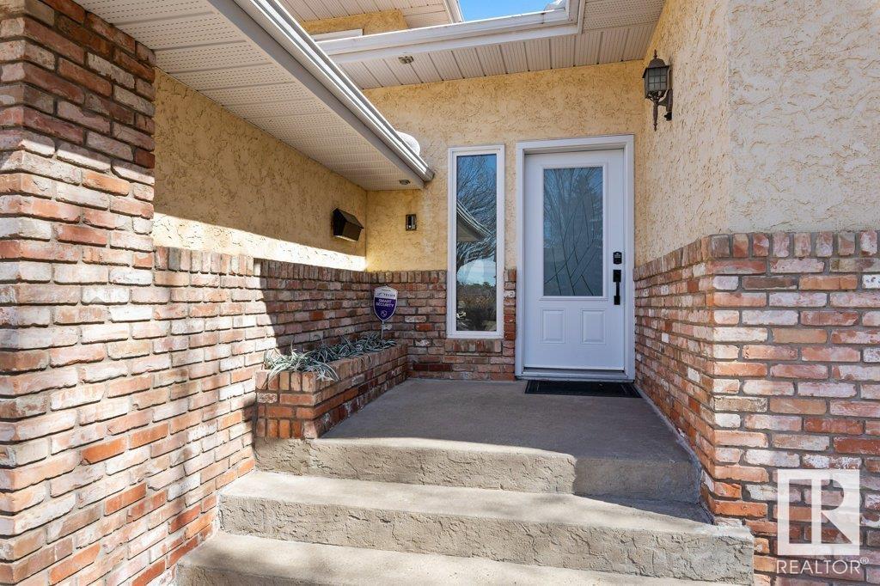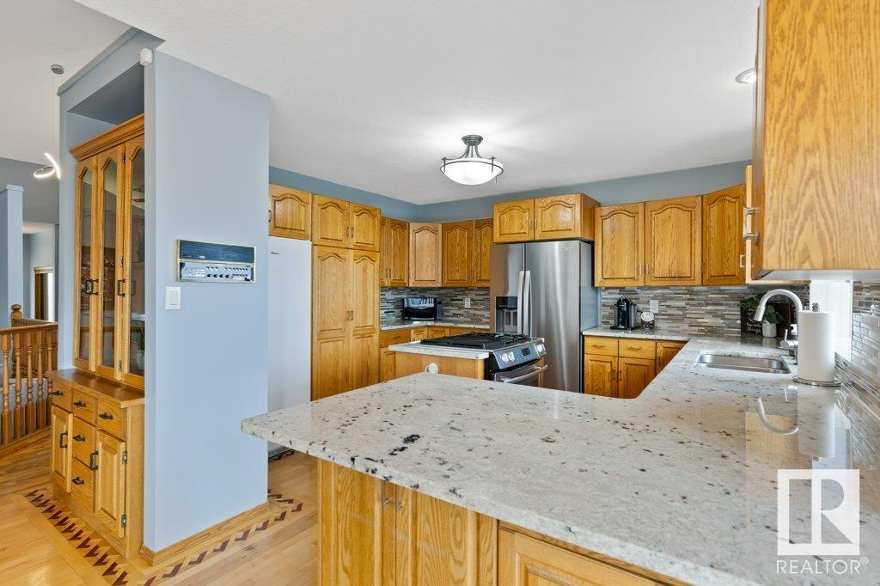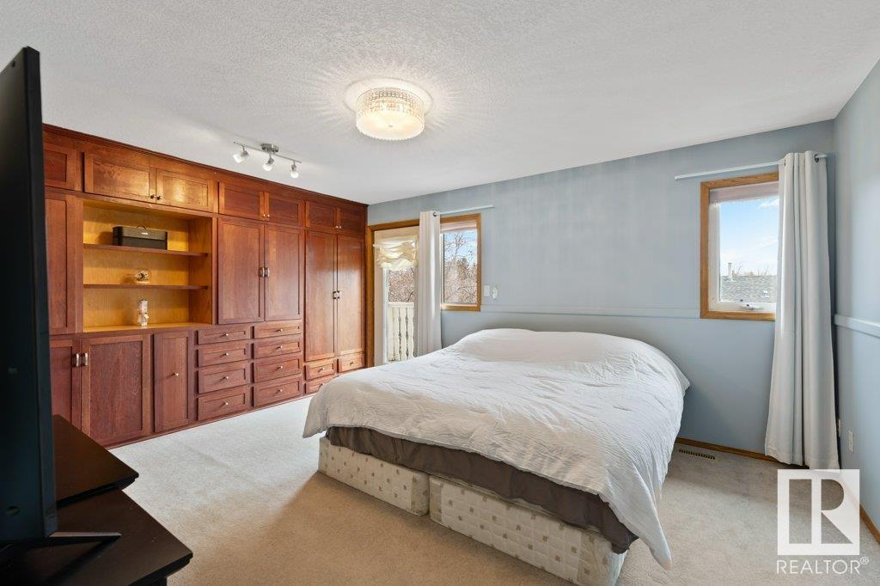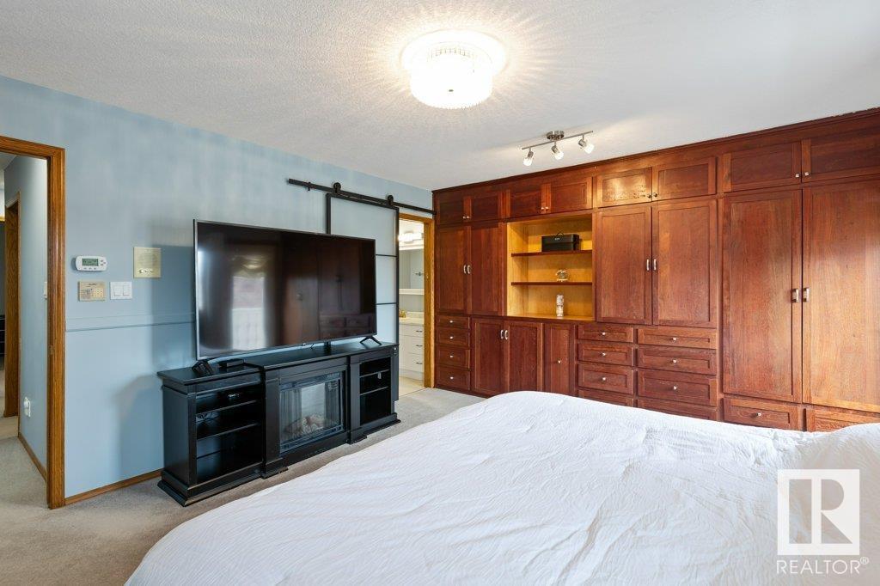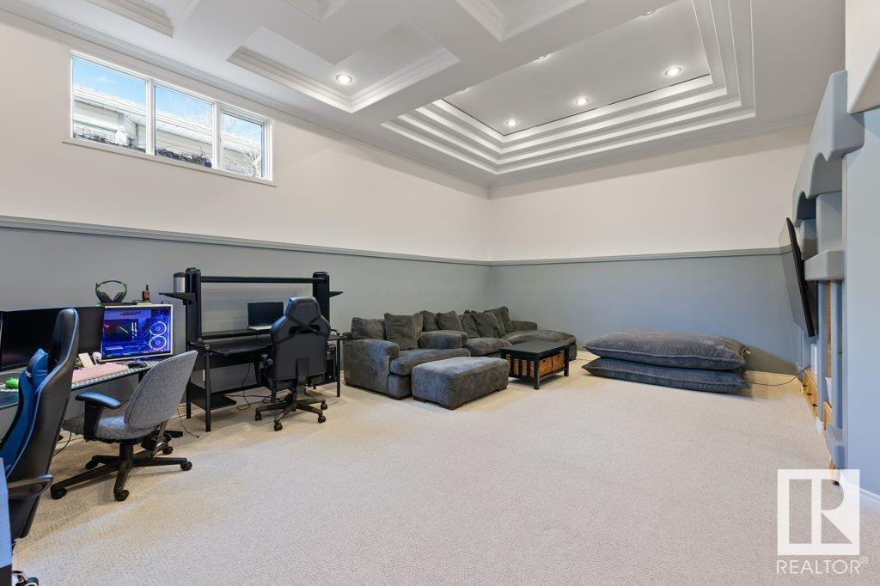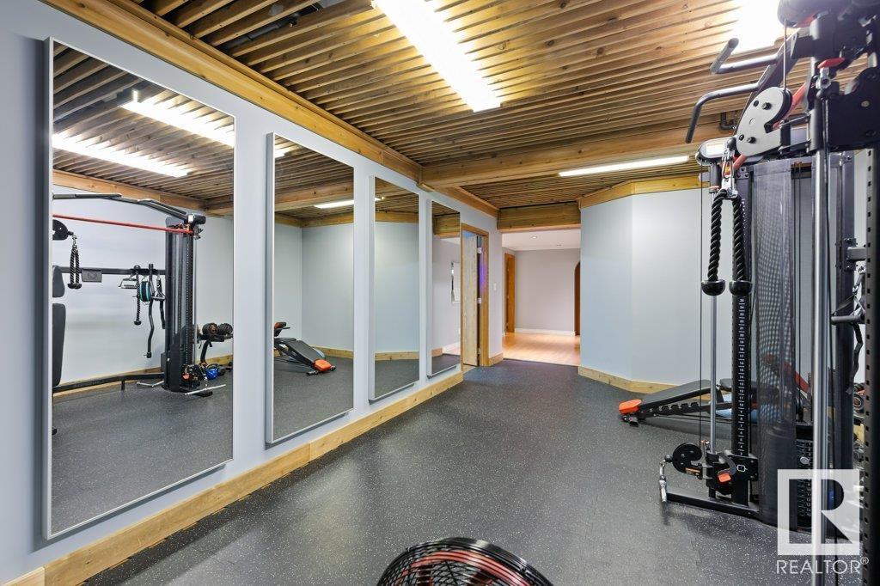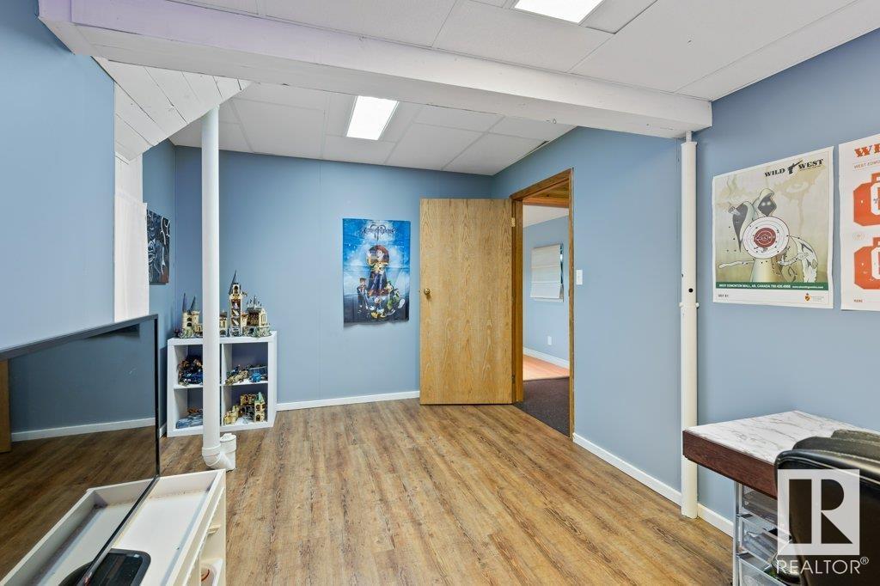4 Ainsley Pl St. Albert, Alberta T8N 5V8
$599,900
Truly one-of-a-kind! This beautifully finished 2,229 sq. ft. home in Arlington Meadows is tucked away in a quiet cul-de-sac, backing onto a serene park. With a double attached garage. Distinctive inlaid hardwood flows through the main living areas, including a bright office and gourmet kitchen featuring granite countertops, built-in gas stove, ample cabinetry, and a stylish glass tile backsplash. The sunlit dining nook overlooks the cozy family room with a gas fireplace and opens to a private, landscaped yard. A half bath and laundry complete the main floor. Upstairs boasts 3 spacious bedrooms, including a stunning primary suite with a walk-in closet, private balcony, and luxurious 4-piece ensuite with jacuzzi and walk-in shower. The second bedroom includes its own 3-piece ensuite. The basement is a showstopper with soaring 13’ ceilings, wet bar, gym, den, bath, and workshop. Recent updates include roof, windows, 2 furnaces, A/C, appliances, deck and more.—this home is a must-see! (id:61585)
Property Details
| MLS® Number | E4432737 |
| Property Type | Single Family |
| Neigbourhood | Akinsdale |
| Amenities Near By | Playground, Public Transit, Schools, Shopping |
| Features | Cul-de-sac, See Remarks, Wet Bar |
| Structure | Deck |
Building
| Bathroom Total | 5 |
| Bedrooms Total | 4 |
| Appliances | Dishwasher, Dryer, Garage Door Opener Remote(s), Garage Door Opener, Oven - Built-in, Refrigerator, Storage Shed, Stove, Central Vacuum, Washer, Window Coverings, Wine Fridge |
| Basement Development | Finished |
| Basement Type | Full (finished) |
| Ceiling Type | Vaulted |
| Constructed Date | 1990 |
| Construction Style Attachment | Detached |
| Cooling Type | Central Air Conditioning |
| Fireplace Fuel | Gas |
| Fireplace Present | Yes |
| Fireplace Type | Unknown |
| Half Bath Total | 1 |
| Heating Type | Forced Air |
| Stories Total | 2 |
| Size Interior | 2,229 Ft2 |
| Type | House |
Parking
| Attached Garage |
Land
| Acreage | No |
| Fence Type | Fence |
| Land Amenities | Playground, Public Transit, Schools, Shopping |
| Size Irregular | 619.4 |
| Size Total | 619.4 M2 |
| Size Total Text | 619.4 M2 |
Rooms
| Level | Type | Length | Width | Dimensions |
|---|---|---|---|---|
| Basement | Bedroom 4 | 6.21 m | 4.72 m | 6.21 m x 4.72 m |
| Basement | Office | 3.07 m | 4.83 m | 3.07 m x 4.83 m |
| Basement | Recreation Room | 6.39 m | 7.8 m | 6.39 m x 7.8 m |
| Main Level | Living Room | 4.963 m | 5.53 m | 4.963 m x 5.53 m |
| Main Level | Dining Room | 2.98 m | 3.58 m | 2.98 m x 3.58 m |
| Main Level | Kitchen | 3.75 m | 3.97 m | 3.75 m x 3.97 m |
| Main Level | Family Room | 4.17 m | 5.23 m | 4.17 m x 5.23 m |
| Main Level | Laundry Room | 2.09 m | 2.05 m | 2.09 m x 2.05 m |
| Main Level | Office | 4.9 m | 2.38 m | 4.9 m x 2.38 m |
| Upper Level | Primary Bedroom | 5.31 m | 3.99 m | 5.31 m x 3.99 m |
| Upper Level | Bedroom 2 | 3.29 m | 4 m | 3.29 m x 4 m |
| Upper Level | Bedroom 3 | 3.3 m | 4 m | 3.3 m x 4 m |
Contact Us
Contact us for more information
Brian C. Cyr
Associate
(780) 406-8777
www.briancyr.ca/
8104 160 Ave Nw
Edmonton, Alberta T5Z 3J8
(780) 406-4000
(780) 406-8777
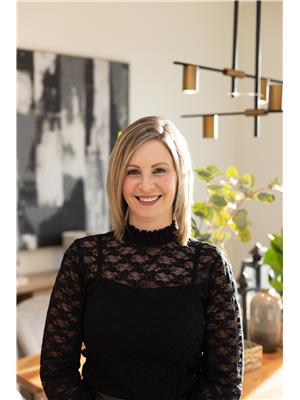
Leslie Benson
Associate
8104 160 Ave Nw
Edmonton, Alberta T5Z 3J8
(780) 406-4000
(780) 406-8777


