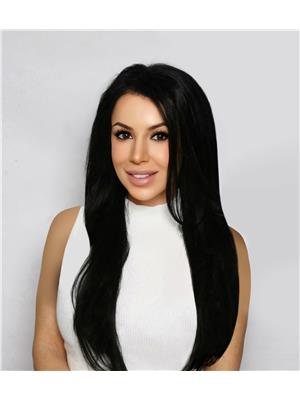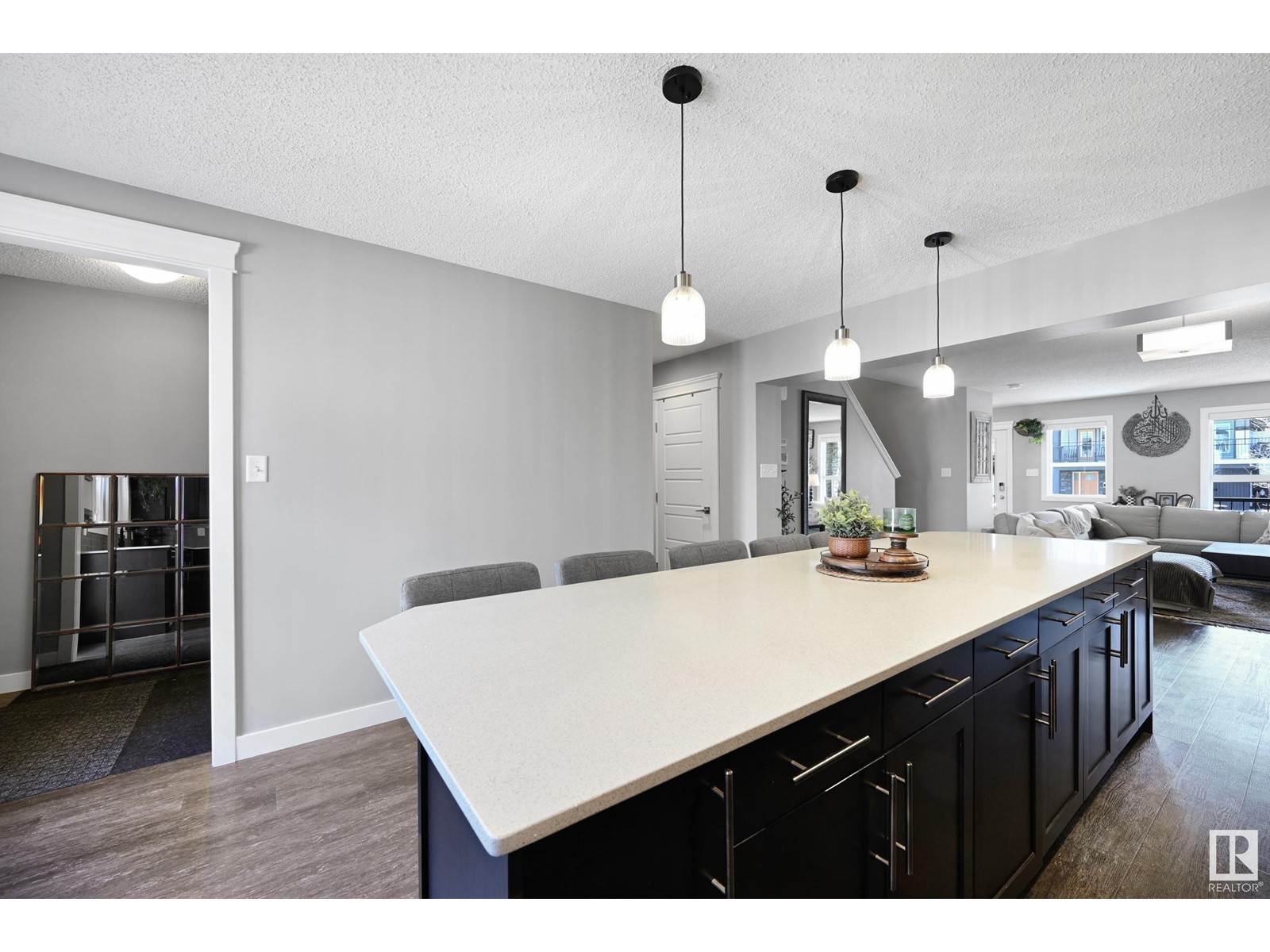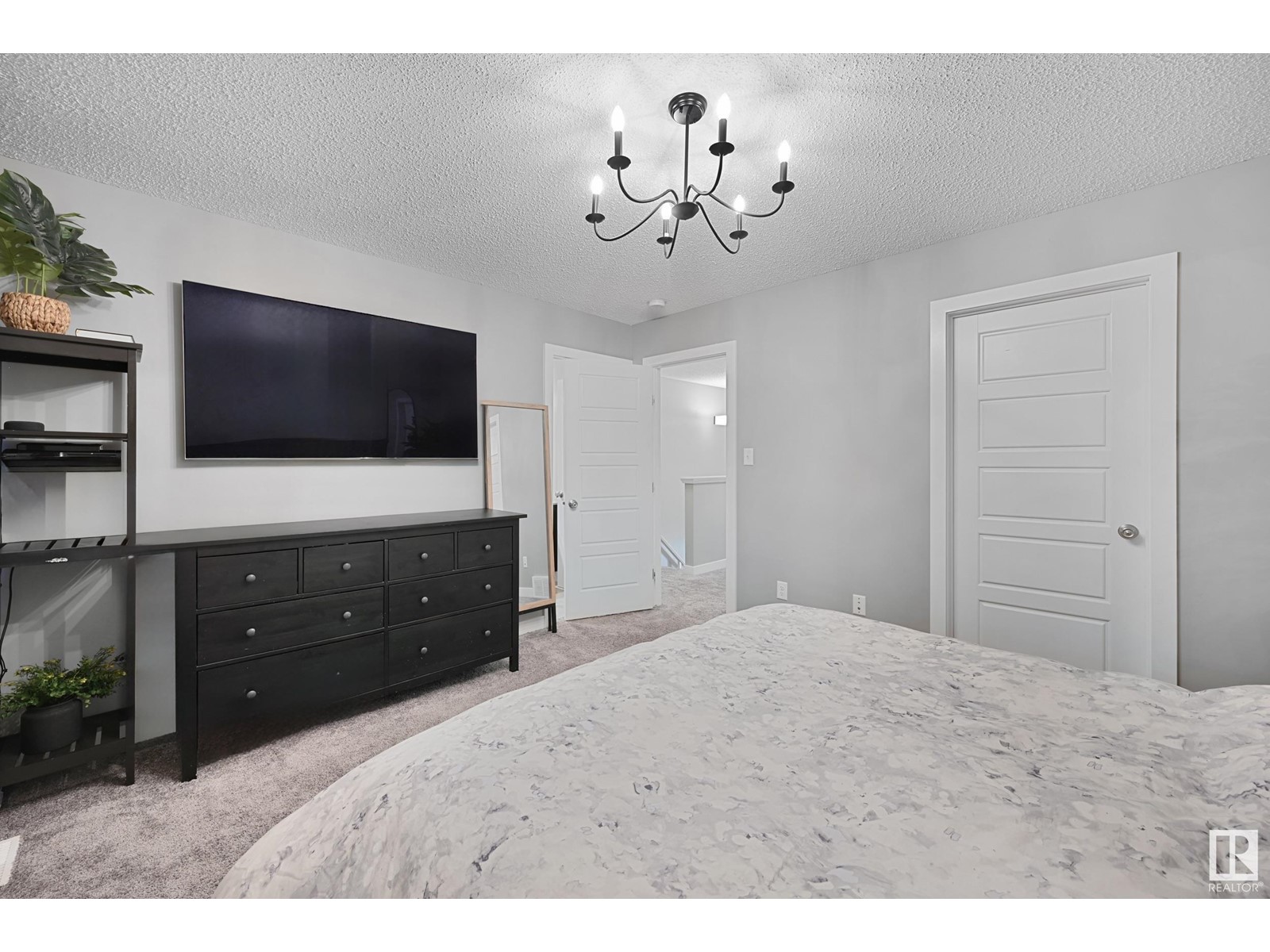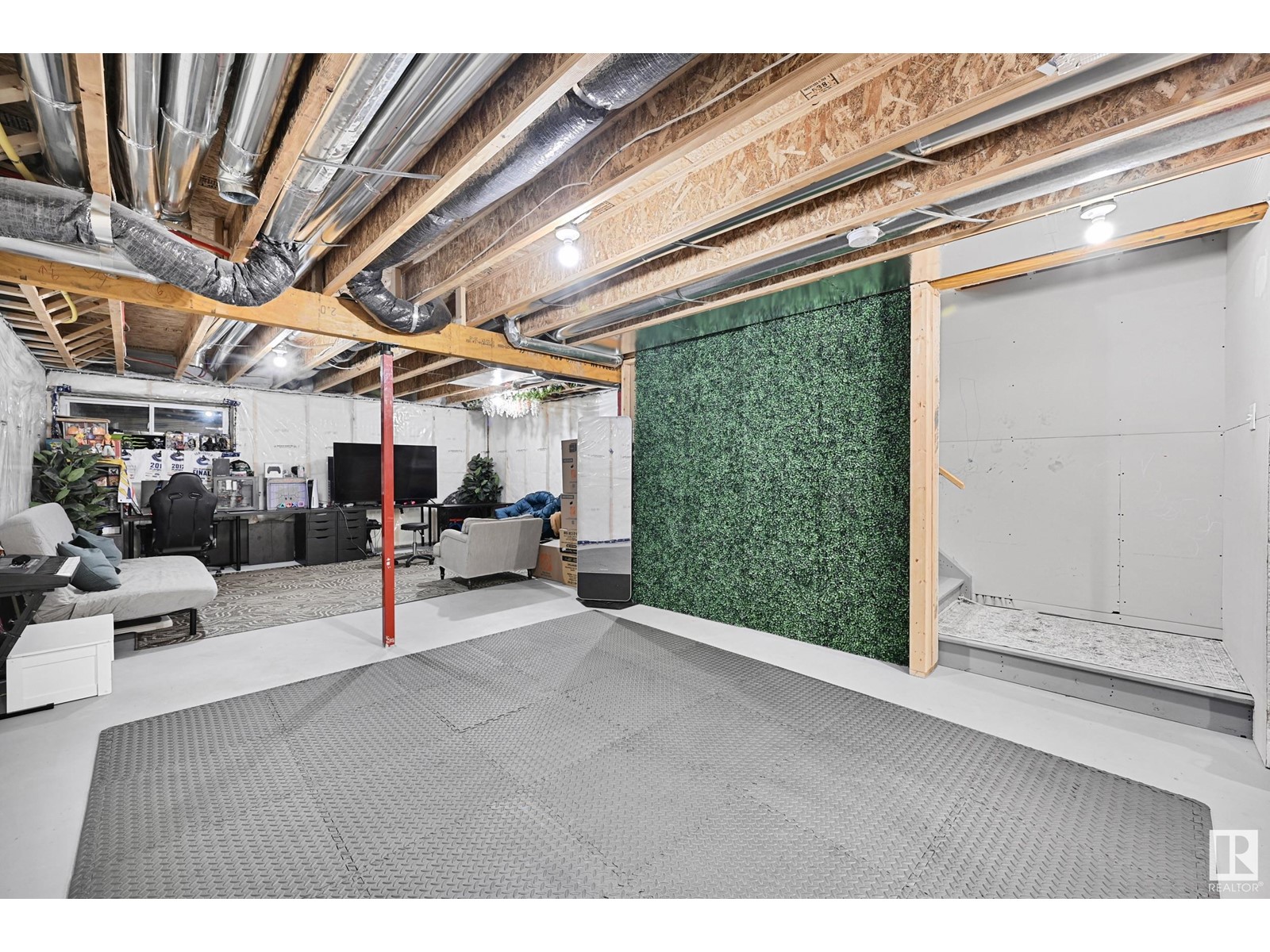1525 Tamarack Bv Nw Edmonton, Alberta T6T 2E3
$589,900
A RARE FIND! Welcome to this beautifully designed & fully UPGRADED 3 bedroom & 2.5 bathroom Pacesetter Home situated in the desirable SE neighbourhood of Tamarack Common. Instantly you will fall in love with the spectacular open and expansive layout designed for easy living, LARGE WINDOWS throughout and a show-stopping CHEFS DREAM KITCHEN with plenty of cupboard & counter space, UPGRADED APPLIANCES including a gas stove & GRAND CENTER ISLAND, perfect for hosting and one of the home’s biggest attractions! The Second floor features a primary suite with walk-in closet & full ensuite bath along with two additional bedrooms, laundry room & 4 piece bathroom. LARGE, versatile basement offers endless possibilities to create your dream space. Enjoy the PRIVATE and FULLY FENCED, low-maintenance yard complete with PREMIUM HIGH GRADE composite deck & gazebo, just perfect for entertaining! Conveniently located near all amenities, schools, parks & easy access to the Anthony Henday. TURNKEY property, shows 10/10!! (id:61585)
Property Details
| MLS® Number | E4433034 |
| Property Type | Single Family |
| Neigbourhood | Tamarack |
| Amenities Near By | Airport, Golf Course, Playground, Public Transit, Schools, Shopping |
| Community Features | Public Swimming Pool |
| Features | See Remarks, Park/reserve, Lane, Closet Organizers, No Animal Home |
| Structure | Deck, Porch |
Building
| Bathroom Total | 3 |
| Bedrooms Total | 3 |
| Appliances | Dishwasher, Dryer, Garage Door Opener Remote(s), Garage Door Opener, Microwave Range Hood Combo, Refrigerator, Gas Stove(s), Washer |
| Basement Development | Unfinished |
| Basement Type | Full (unfinished) |
| Constructed Date | 2018 |
| Construction Style Attachment | Detached |
| Fire Protection | Smoke Detectors |
| Half Bath Total | 1 |
| Heating Type | Forced Air |
| Stories Total | 2 |
| Size Interior | 1,650 Ft2 |
| Type | House |
Parking
| Detached Garage |
Land
| Acreage | No |
| Fence Type | Fence |
| Land Amenities | Airport, Golf Course, Playground, Public Transit, Schools, Shopping |
| Size Irregular | 288.38 |
| Size Total | 288.38 M2 |
| Size Total Text | 288.38 M2 |
Rooms
| Level | Type | Length | Width | Dimensions |
|---|---|---|---|---|
| Main Level | Living Room | 4.63 m | 4.19 m | 4.63 m x 4.19 m |
| Main Level | Dining Room | 3.12 m | 4.28 m | 3.12 m x 4.28 m |
| Main Level | Kitchen | 3.21 m | 4.81 m | 3.21 m x 4.81 m |
| Upper Level | Primary Bedroom | 4.12 m | 3.46 m | 4.12 m x 3.46 m |
| Upper Level | Bedroom 2 | 2.8 m | 2.62 m | 2.8 m x 2.62 m |
| Upper Level | Bedroom 3 | 2.91 m | 2.85 m | 2.91 m x 2.85 m |
| Upper Level | Laundry Room | 1.7 m | 2.52 m | 1.7 m x 2.52 m |
Contact Us
Contact us for more information

Alma Hadzic
Associate
(780) 450-6670
www.almahadzic.com/
twitter.com/Alma_Hadzic
www.facebook.com/AlmaHadzicRealtor/
www.linkedin.com/in/alma-hadzic-9a901434
4107 99 St Nw
Edmonton, Alberta T6E 3N4
(780) 450-6300
(780) 450-6670

































