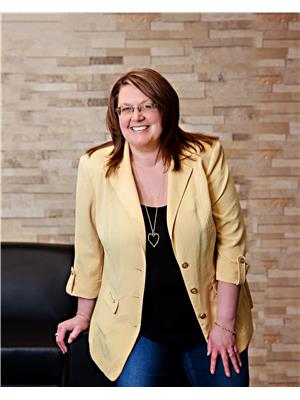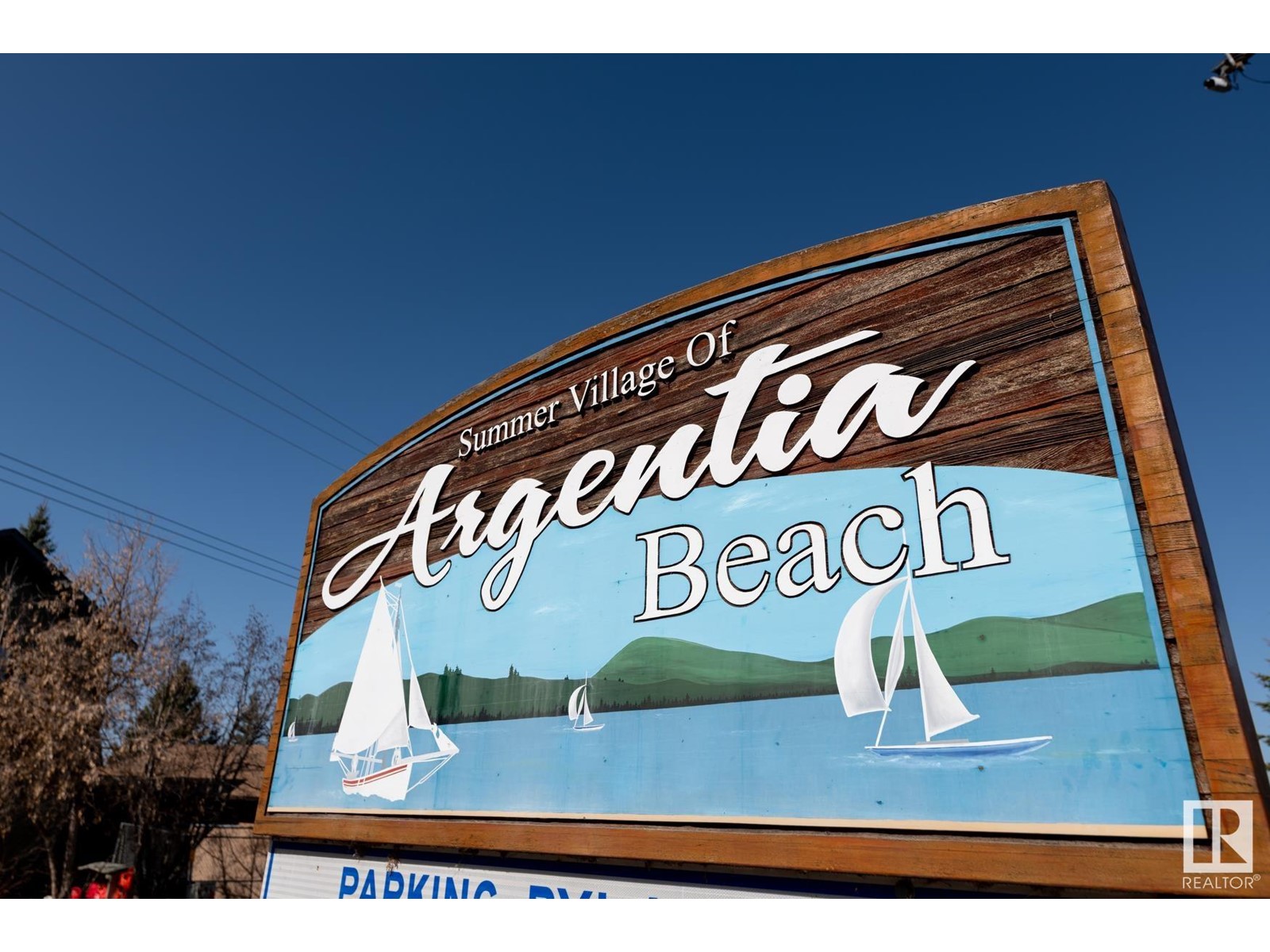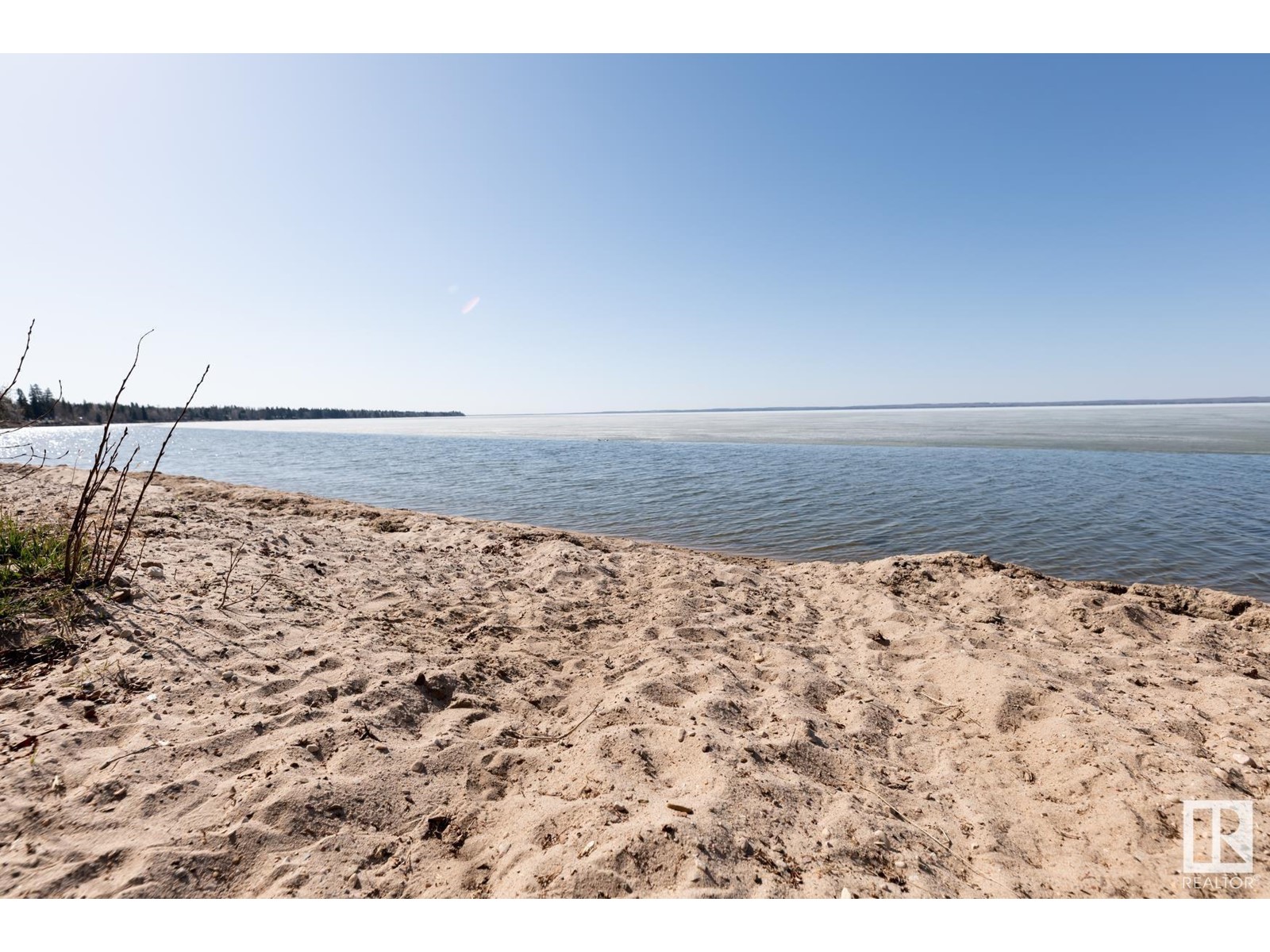5802 50 St Rural Wetaskiwin County, Alberta T0C 2C0
$249,900
3 season home located in the PIGEON LAKE community of MULHURST BAY. Located 1 block from the boat launch & close to the golf course (you can see the lake from the corner of this property). When you enter this home you are greeted with an open kitchen area that includes Fridge, Stove & washer/dryer. There are 2 bedrooms & a 4 piece bathroom down the hall & a cozy living room with a fire place and door to the second deck. One deck has been updated with composite. The other deck has a hot tub. All of the furniture & contents including the trailer will be included with the sale (Boat & boat lift are not included). Perfect location to make lasting memories with family & friends and walking distance to the Pigeon lake music festival. Property has a drilled well & municpal sewer. (id:61585)
Property Details
| MLS® Number | E4433024 |
| Property Type | Recreational |
| Neigbourhood | Mulhurst Bay |
| Amenities Near By | Golf Course, Playground |
| Community Features | Lake Privileges |
| Features | Corner Site, See Remarks, Lane |
| Structure | Fire Pit, Porch |
| View Type | Lake View |
Building
| Bathroom Total | 1 |
| Bedrooms Total | 2 |
| Appliances | Refrigerator, Washer/dryer Stack-up, Storage Shed, Stove |
| Architectural Style | Bungalow |
| Basement Type | None |
| Constructed Date | 1950 |
| Construction Style Attachment | Detached |
| Fireplace Fuel | Wood |
| Fireplace Present | Yes |
| Fireplace Type | Unknown |
| Heating Type | Space Heater |
| Stories Total | 1 |
| Size Interior | 792 Ft2 |
| Type | House |
Parking
| Rear | |
| R V | |
| Stall |
Land
| Access Type | Boat Access |
| Acreage | No |
| Land Amenities | Golf Course, Playground |
| Size Irregular | 0.15 |
| Size Total | 0.15 Ac |
| Size Total Text | 0.15 Ac |
| Surface Water | Lake |
Rooms
| Level | Type | Length | Width | Dimensions |
|---|---|---|---|---|
| Main Level | Living Room | 5.37 m | 3.79 m | 5.37 m x 3.79 m |
| Main Level | Dining Room | 2.51 m | 2.91 m | 2.51 m x 2.91 m |
| Main Level | Kitchen | 2.27 m | 2.91 m | 2.27 m x 2.91 m |
| Main Level | Primary Bedroom | 3.51 m | 3.79 m | 3.51 m x 3.79 m |
| Main Level | Bedroom 2 | 2.43 m | 3.82 m | 2.43 m x 3.82 m |
Contact Us
Contact us for more information

Alanna Cannell
Associate
(780) 449-3499
www.alannacannell.com/
510- 800 Broadmoor Blvd
Sherwood Park, Alberta T8A 4Y6
(780) 449-2800
(780) 449-3499

































