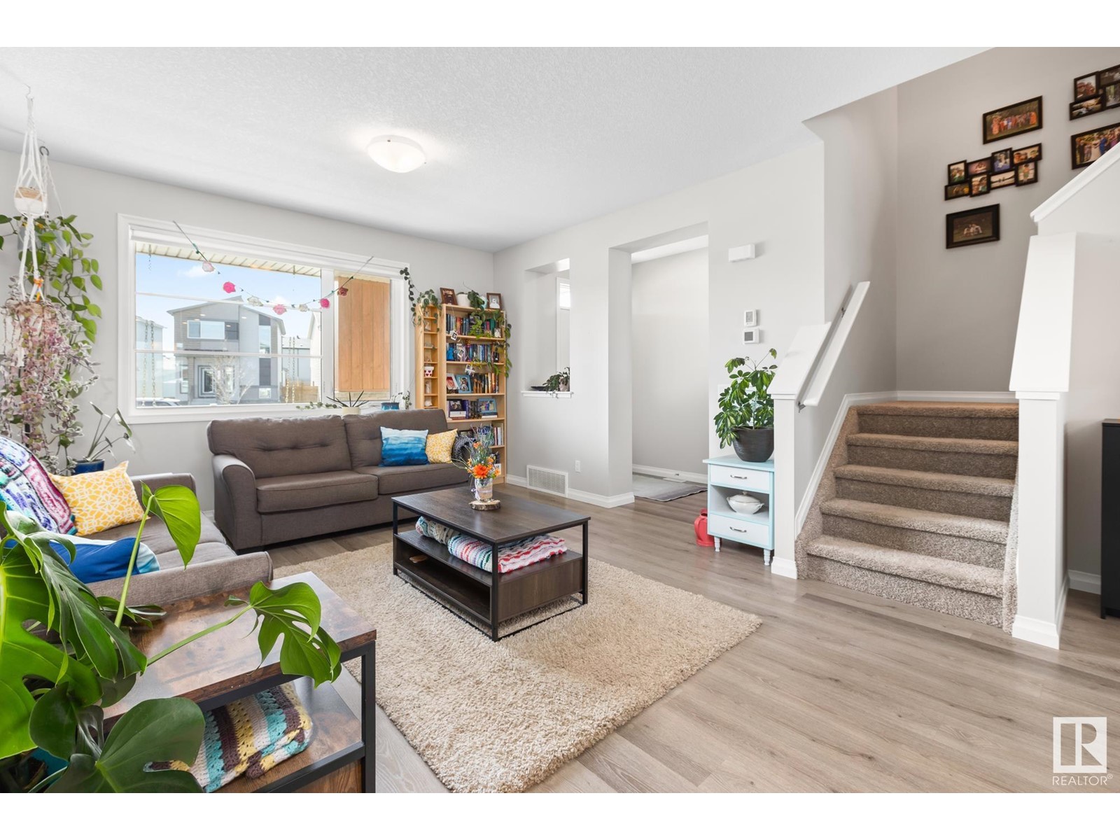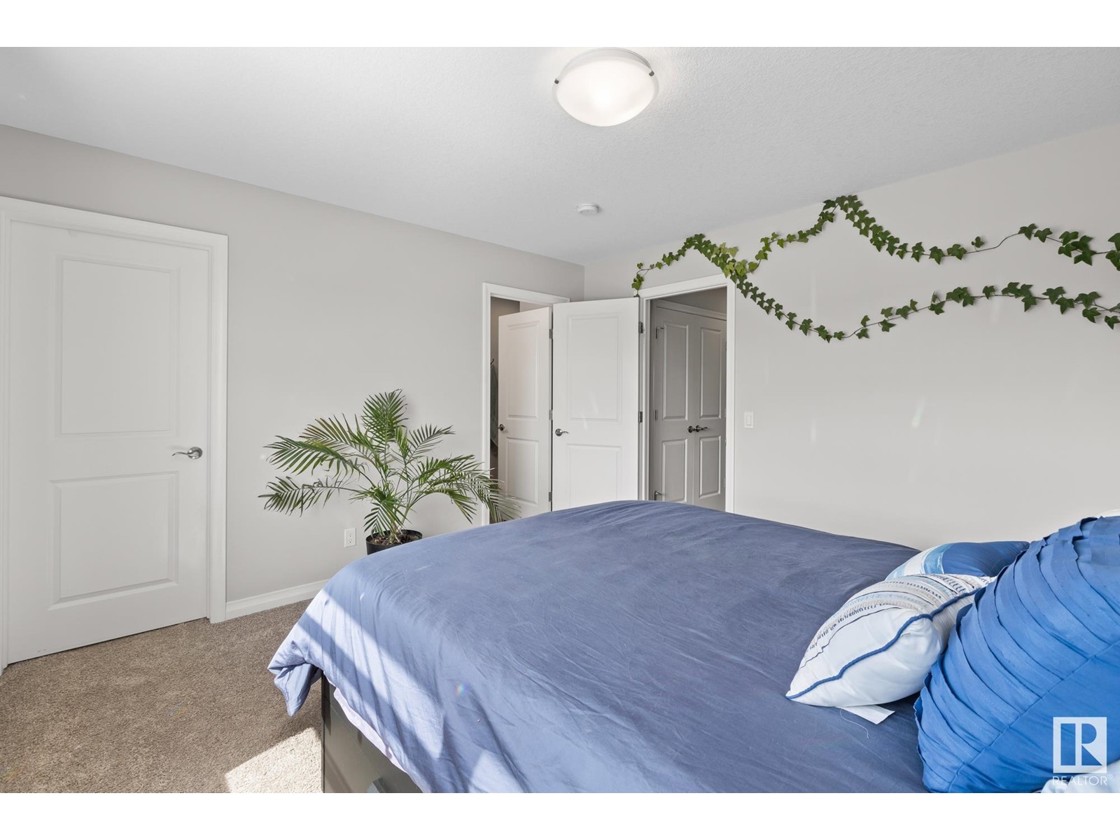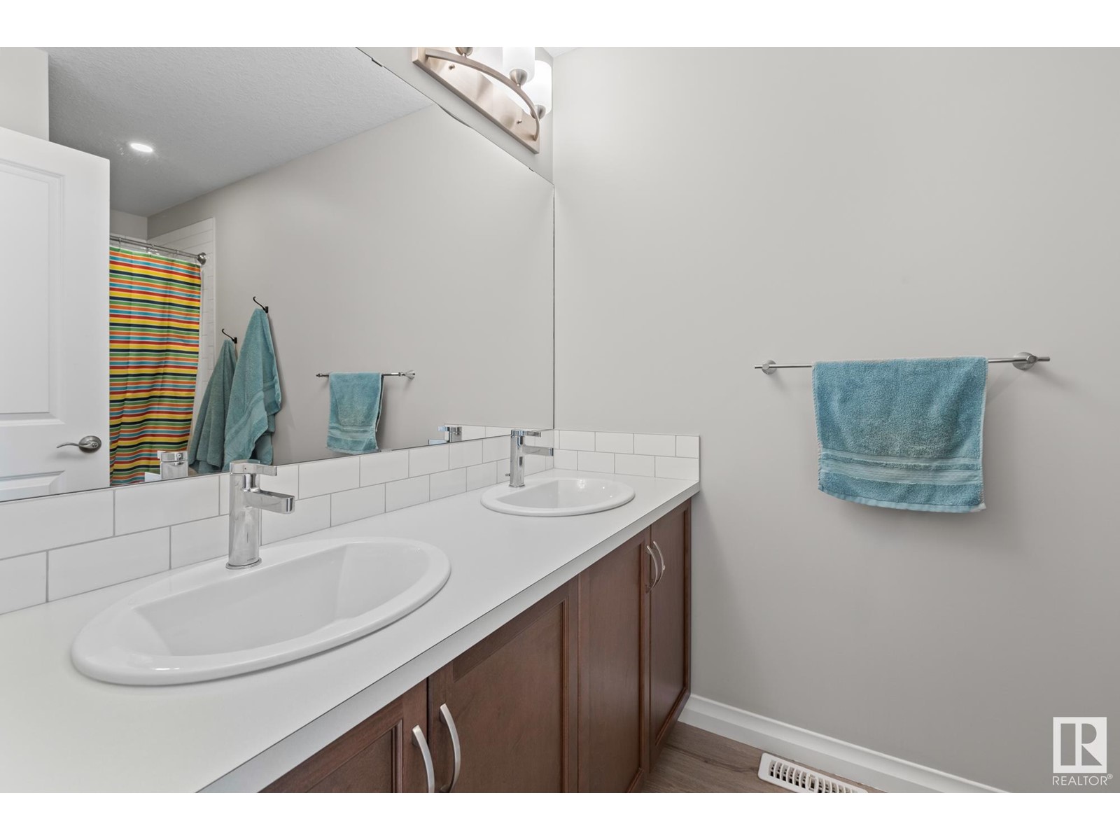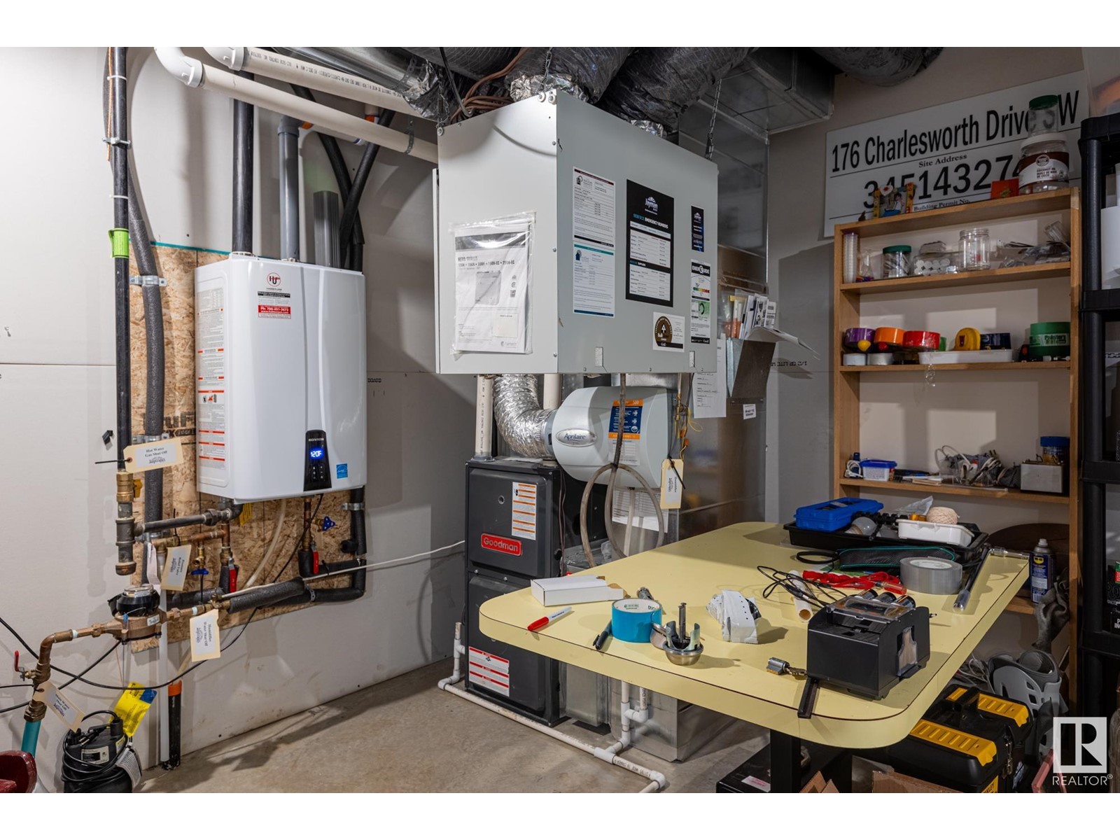176 Charlesworth Dr Sw Edmonton, Alberta T6X 2W5
$450,000
Welcome to this exceptionally well-kept 2-storey home in the desirable community of Charlesworth. Built in 2019, this 1,620 sq ft home features an open-concept main floor that flows seamlessly from the bright living room to the modern kitchen and spacious dining area—perfect for entertaining. Enjoy stainless steel appliances, durable flooring, and the comfort of knowing everything is essentially brand new. Upstairs offers three bedrooms, two full bathrooms, and a bonus room ideal for a home office or play space. Save on your energy bill with these new solar panels installed on the roof! Enjoy summer days on the large deck overlooking a generous backyard. The double garage is perfect for added storage and warm parking on those cold winter nights. With easy access to the Henday, shopping, and a private community park and garden, this move-in-ready home blends comfort and lifestyle in a family-friendly neighbourhood. (id:61585)
Property Details
| MLS® Number | E4433001 |
| Property Type | Single Family |
| Neigbourhood | Charlesworth |
| Amenities Near By | Playground, Public Transit, Schools, Shopping |
| Features | Paved Lane, No Smoking Home |
| Parking Space Total | 4 |
| Structure | Deck |
Building
| Bathroom Total | 3 |
| Bedrooms Total | 3 |
| Amenities | Ceiling - 9ft, Vinyl Windows |
| Appliances | Dishwasher, Dryer, Hood Fan, Microwave, Refrigerator, Stove, Washer, Window Coverings |
| Basement Development | Unfinished |
| Basement Type | Full (unfinished) |
| Constructed Date | 2019 |
| Construction Style Attachment | Detached |
| Half Bath Total | 1 |
| Heating Type | Forced Air |
| Stories Total | 2 |
| Size Interior | 1,620 Ft2 |
| Type | House |
Parking
| Detached Garage |
Land
| Acreage | No |
| Fence Type | Fence |
| Land Amenities | Playground, Public Transit, Schools, Shopping |
| Size Irregular | 278.08 |
| Size Total | 278.08 M2 |
| Size Total Text | 278.08 M2 |
Rooms
| Level | Type | Length | Width | Dimensions |
|---|---|---|---|---|
| Main Level | Living Room | 13'6" x 15' | ||
| Main Level | Dining Room | 15' x 7'4" | ||
| Main Level | Kitchen | 13 m | Measurements not available x 13 m | |
| Upper Level | Primary Bedroom | 13' x 12'1" | ||
| Upper Level | Bedroom 2 | 9'4" x 11' | ||
| Upper Level | Bedroom 3 | 9'4" x 11' | ||
| Upper Level | Bonus Room | 11 m | Measurements not available x 11 m |
Contact Us
Contact us for more information
Cordell Schur
Associate
3400-10180 101 St Nw
Edmonton, Alberta T5J 3S4
(855) 623-6900










































