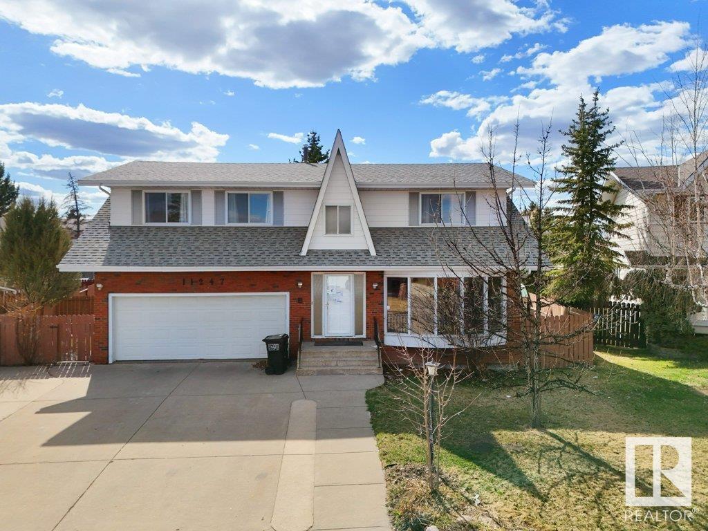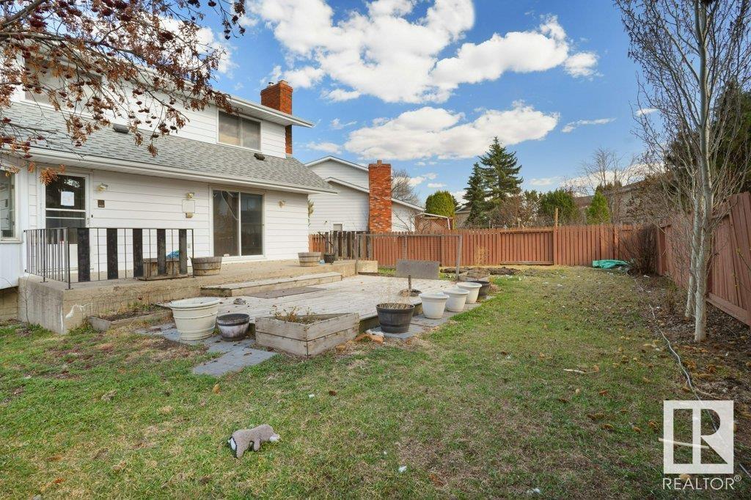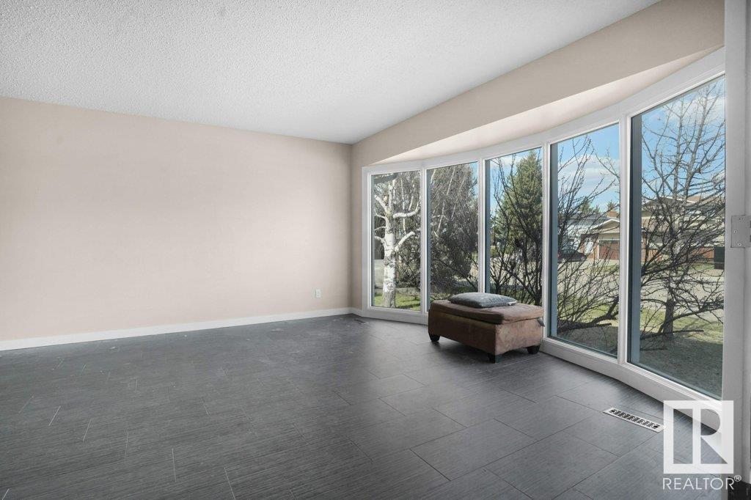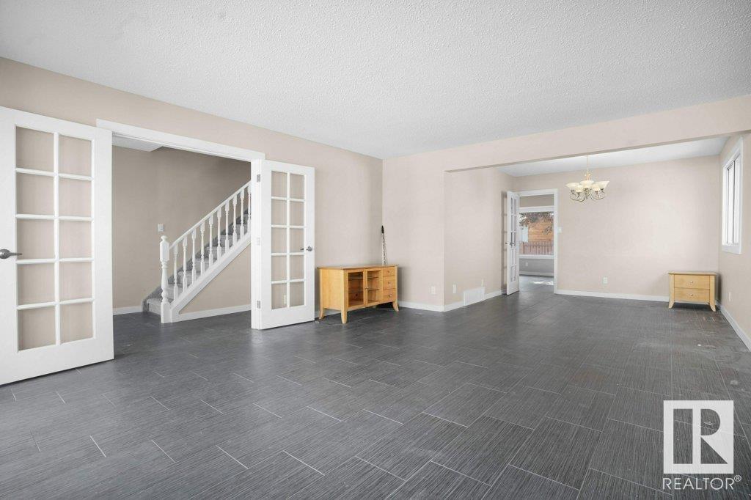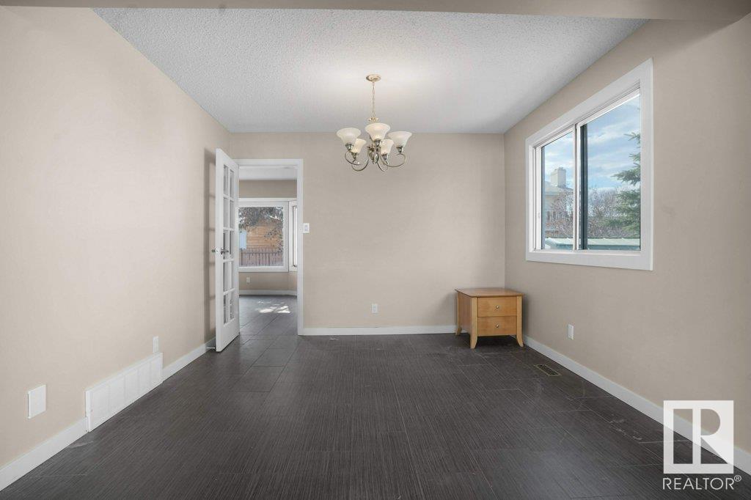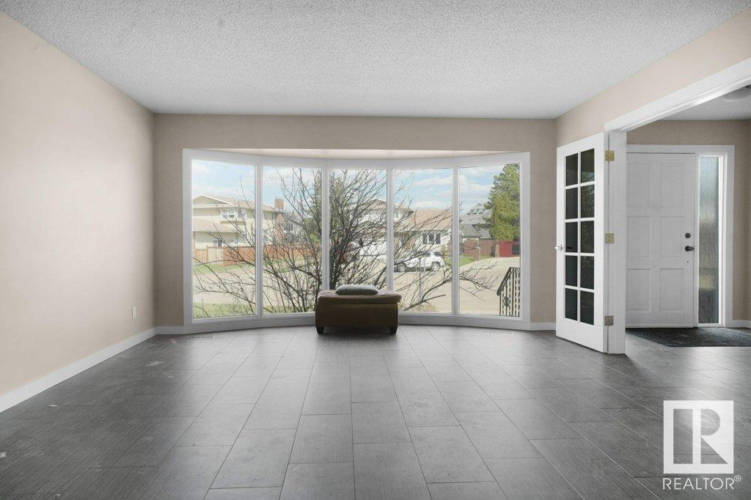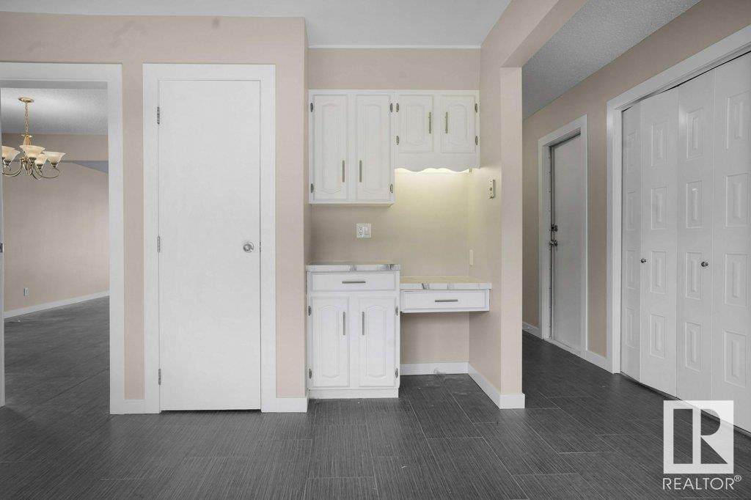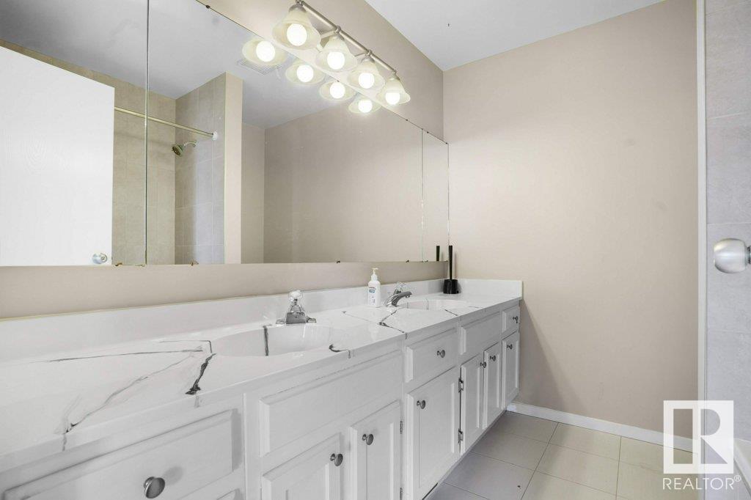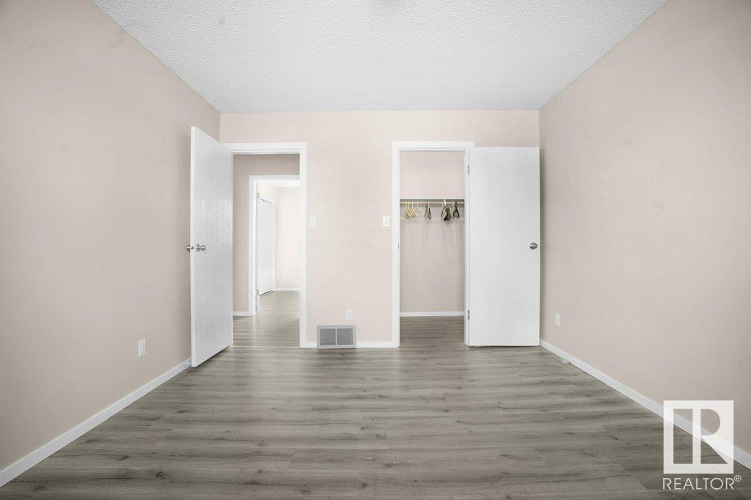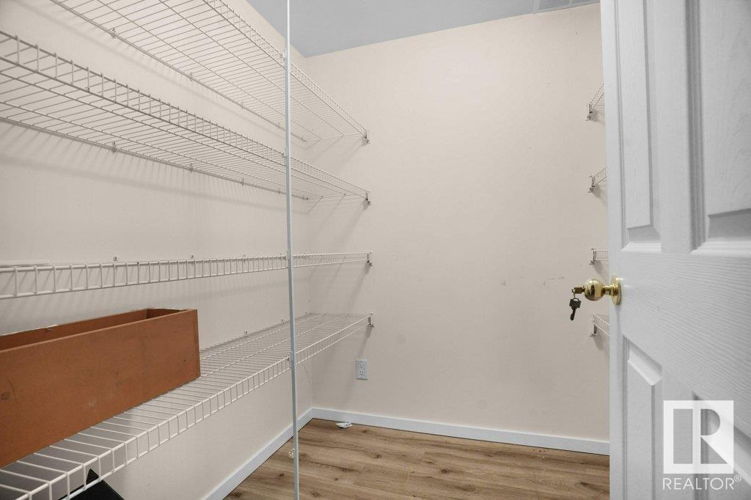11247 25 Av Nw Edmonton, Alberta T6J 4X5
$585,000
JUDICIAL Sale! NICELY RENOVATED ORIGINAL QUALITY BUILT ACE LANGE 2590 SQ/FT 2 STOREY, 7 BED 4 BATH /ENSUITE CENTRAL AIR CONDITIONED FAMILY HOME IN AN AMAZING LOCATION IN BLUE QUILL. MAIN FLOOR FEATURES AN ENTRY FRENCH DOORS INTO A HUGE LIVING ROOM W/ BAY WINDOWS. FORMAL DINING ROOM. SPACIOUS KITCHEN W/ PATIO DOOR TO A LARGE DECK & GORGEOUS FULLY FENCED BACK YARD. FAMILY ROOM WITH A BEAUTIFUL CUSTOM STONE FIREPLACE. TWO PIECE BATHROOM AND MAIN FLOOR LAUNDRY. THE SECOND LEVEL FEATURES A HUGE MASTER BEDROOM WITH A FOUR PIECE ENSUITE W/SOAKER TUB, 4 ADDITIONAL SPACIOUS BEDRMS AND A 5 PC BATHROOM. GORGEOUS NEW FULLY FINISHED BASEMENT WITH BEDRM AND 3 PCE BATH, REC ROOM TONS OF STORAGE UPGRADES INCLUDES; 2 NEW FURNACES, H2O TANK NEW SHINGLES, TILE FLOORING THROUGHOUT, ALL TRIM, COMPLETELY PAINTED. QUIET CUL DE SAC W/ RV PARKING. MINUTES’ WALK TO THE HERITAGE LRT SHOPPING, SCHOOLS, DOG PARK, BLACK MUD RAVINE W/ BIKING AND WALKING TRAILS. AROUND THE CORNER FROM BLUE QUILL COMMUNITY CENTER. (id:61585)
Property Details
| MLS® Number | E4432865 |
| Property Type | Single Family |
| Neigbourhood | Blue Quill |
| Amenities Near By | Airport, Golf Course, Playground, Public Transit, Schools, Shopping, Ski Hill |
| Features | Cul-de-sac, Flat Site, Exterior Walls- 2x6" |
| Parking Space Total | 6 |
| Structure | Deck, Dog Run - Fenced In |
Building
| Bathroom Total | 4 |
| Bedrooms Total | 7 |
| Basement Development | Finished |
| Basement Type | Full (finished) |
| Constructed Date | 1979 |
| Construction Style Attachment | Detached |
| Fire Protection | Smoke Detectors |
| Fireplace Fuel | Wood |
| Fireplace Present | Yes |
| Fireplace Type | Unknown |
| Half Bath Total | 1 |
| Heating Type | Forced Air |
| Stories Total | 2 |
| Size Interior | 2,593 Ft2 |
| Type | House |
Parking
| Attached Garage |
Land
| Acreage | No |
| Fence Type | Fence |
| Land Amenities | Airport, Golf Course, Playground, Public Transit, Schools, Shopping, Ski Hill |
| Size Irregular | 656.64 |
| Size Total | 656.64 M2 |
| Size Total Text | 656.64 M2 |
Rooms
| Level | Type | Length | Width | Dimensions |
|---|---|---|---|---|
| Basement | Bedroom 6 | Measurements not available | ||
| Basement | Additional Bedroom | Measurements not available | ||
| Main Level | Living Room | Measurements not available | ||
| Main Level | Dining Room | Measurements not available | ||
| Main Level | Kitchen | Measurements not available | ||
| Main Level | Family Room | Measurements not available | ||
| Upper Level | Primary Bedroom | Measurements not available | ||
| Upper Level | Bedroom 2 | Measurements not available | ||
| Upper Level | Bedroom 3 | Measurements not available | ||
| Upper Level | Bedroom 4 | Measurements not available | ||
| Upper Level | Bedroom 5 | Measurements not available |
Contact Us
Contact us for more information

Edward G. Gebran
Associate
(780) 988-4067
www.edsellshomes.ca/
twitter.com/eddiegebran
www.facebook.com/TheEdmontonRealEstateApp/
302-5083 Windermere Blvd Sw
Edmonton, Alberta T6W 0J5
(780) 406-4000
(780) 988-4067
