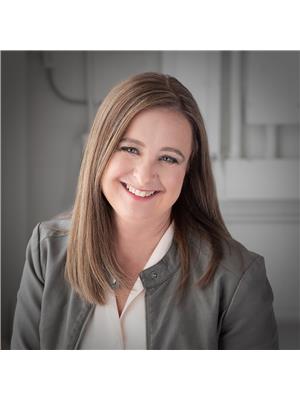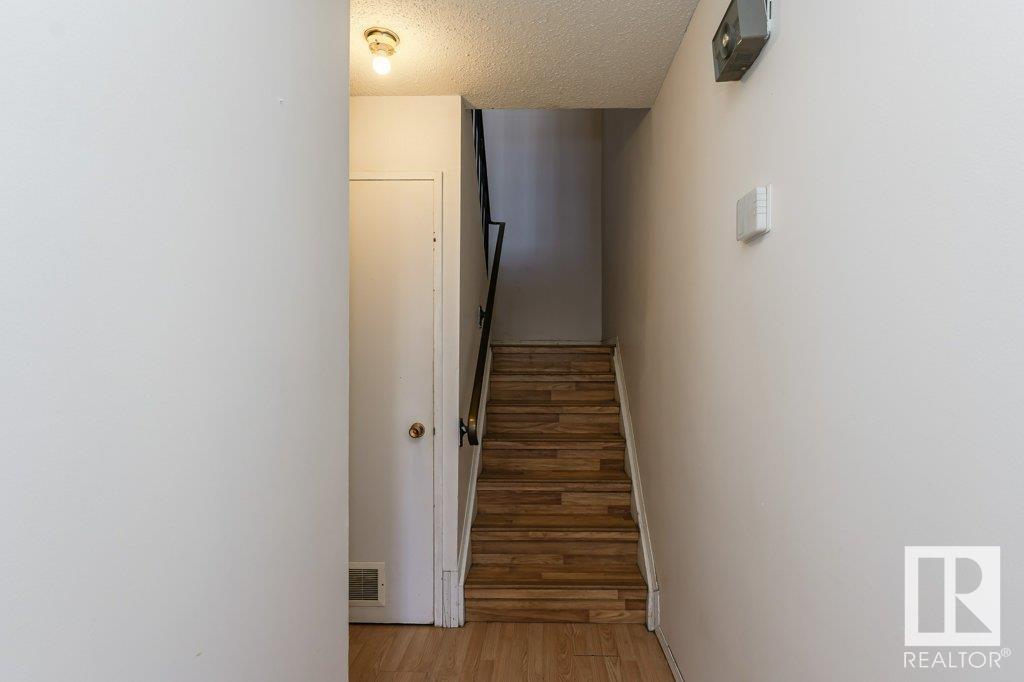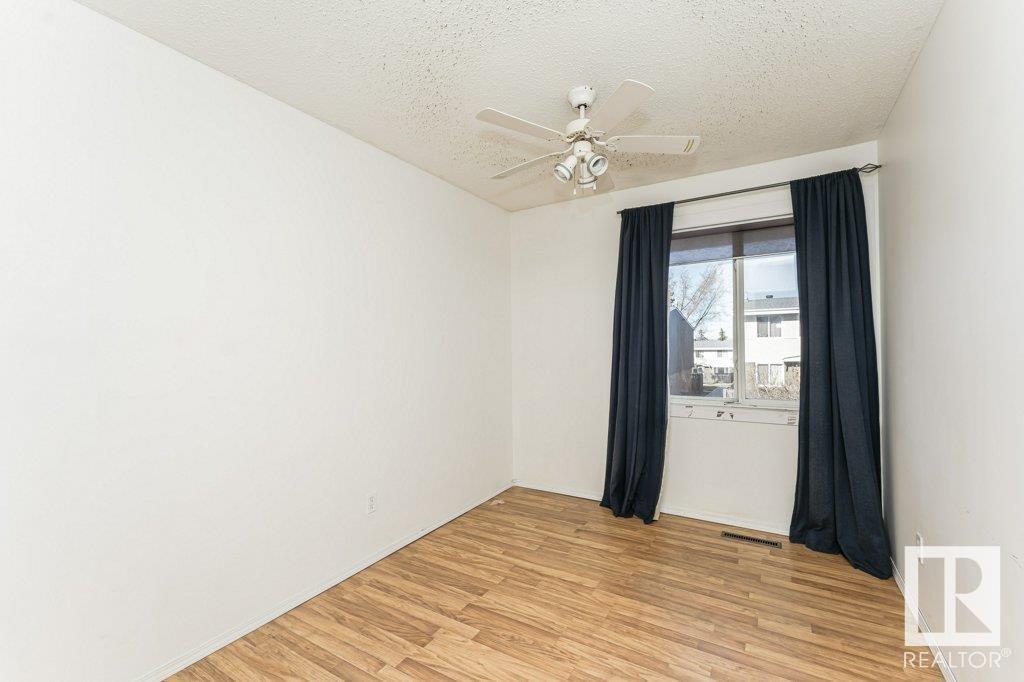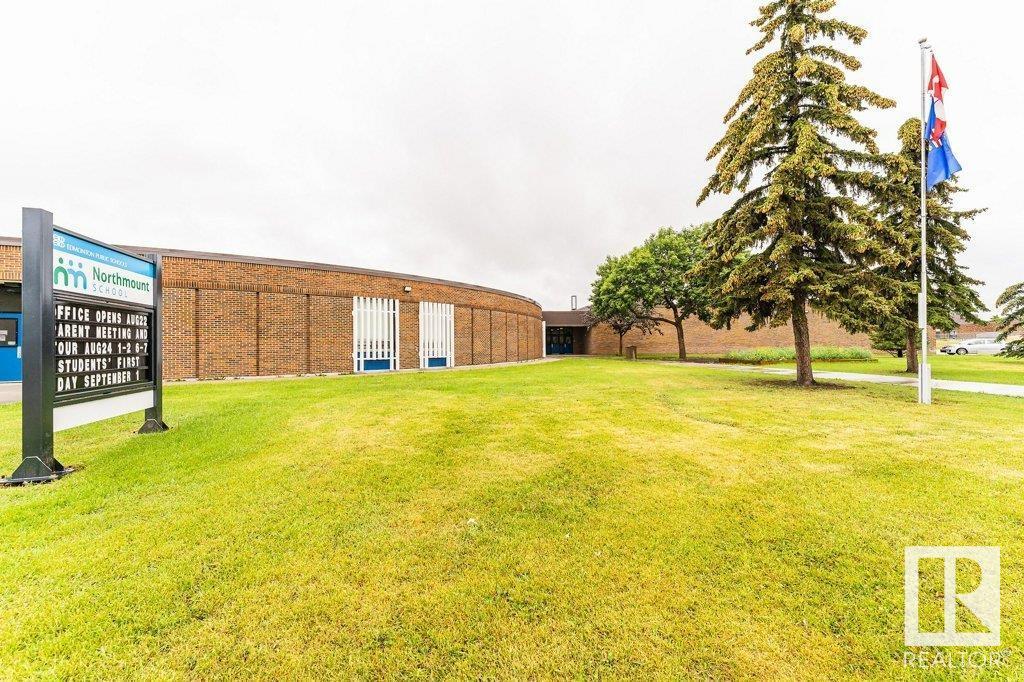141 Roseland Vg Nw Edmonton, Alberta T5E 5R6
$176,000Maintenance, Exterior Maintenance, Insurance, Other, See Remarks, Property Management
$299.65 Monthly
Maintenance, Exterior Maintenance, Insurance, Other, See Remarks, Property Management
$299.65 MonthlyHuge Potential! Nestled in the heart of Northmount, this charming home eagerly awaits your vision and creativity. The cozy main floor features a kitchen, dining room, and a welcoming living space - perfect for crafting new memories and transforming this space into your ideal sanctuary. A half bath on the main floor creates effortless everyday living. Upstairs, 3 bedrooms promise restful nights and the full bath holds the potential for refreshing mornings and tranquil evenings. Use your personal touch and a dash of innovation to reveal its true potential. Beyond the walls of this home, the community of Northmount beckons with the promise of a vibrant lifestyle. A long-standing, active community league with an outdoor rink offers a strong sense of community spirit. Convenience is at your door, with 3 schools, a wide array of local amenities and family-friendly parks to keep everyone active. Shopping is extremely convenient and access to transit and major roadways makes commuting a breeze! (id:61585)
Property Details
| MLS® Number | E4432685 |
| Property Type | Single Family |
| Neigbourhood | Northmount (Edmonton) |
| Amenities Near By | Playground, Public Transit, Schools, Shopping |
| Features | No Smoking Home |
Building
| Bathroom Total | 2 |
| Bedrooms Total | 3 |
| Appliances | Dishwasher, Refrigerator, Stove |
| Basement Development | Unfinished |
| Basement Type | Full (unfinished) |
| Constructed Date | 1969 |
| Construction Style Attachment | Attached |
| Half Bath Total | 1 |
| Heating Type | Forced Air |
| Stories Total | 2 |
| Size Interior | 1,164 Ft2 |
| Type | Row / Townhouse |
Parking
| Stall |
Land
| Acreage | No |
| Fence Type | Fence |
| Land Amenities | Playground, Public Transit, Schools, Shopping |
| Size Irregular | 247.98 |
| Size Total | 247.98 M2 |
| Size Total Text | 247.98 M2 |
Rooms
| Level | Type | Length | Width | Dimensions |
|---|---|---|---|---|
| Main Level | Living Room | Measurements not available | ||
| Main Level | Dining Room | Measurements not available | ||
| Main Level | Kitchen | Measurements not available | ||
| Upper Level | Primary Bedroom | Measurements not available | ||
| Upper Level | Bedroom 2 | Measurements not available | ||
| Upper Level | Bedroom 3 | Measurements not available |
Contact Us
Contact us for more information

Beverley A. Hasinoff
Associate
(780) 619-0812
www.livrealestate.ca/about-us/beverley-hasinoff/
18831 111 Ave Nw
Edmonton, Alberta T5S 2X4
(780) 486-8655



























