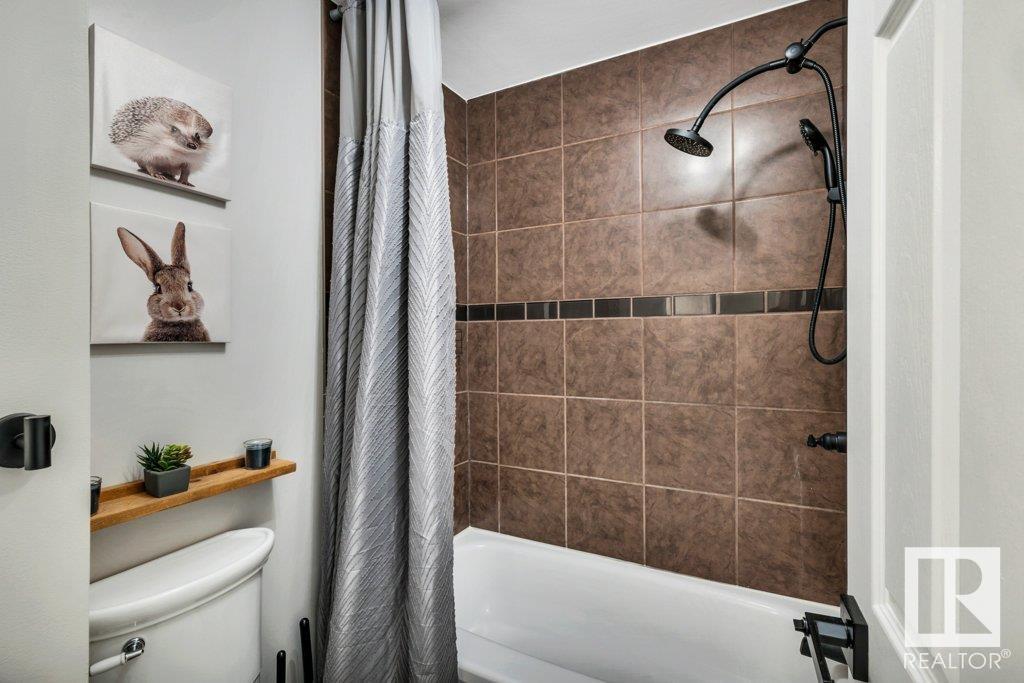4017 43b Av Leduc, Alberta T9E 4V2
$389,900
Fully renovated entry-level single-family home in South Park will be perfect for a young family! Right next to Leduc Recreation Center and Dog park. This property offers a cul-de-sac location for kids to play in, plus a large pie shaped fenced yard including space for a garden or dog run and an oversized 21x27 double garage for your truck. This air conditioned 4-level split is completed on all 4 levels providing over 1900sqft of living space with 3 bedroom and a 5pc bath on the top level, sprawling living room/dining room on main, renovated eat it kitchen, lower level with a massive family room with 3pc bathroom, basement level complete with storage, laundry and another flex place. For those buyers wanting a large yard and garage and spacious home for an affordable price this is the one at $389,900 (id:61585)
Property Details
| MLS® Number | E4433037 |
| Property Type | Single Family |
| Neigbourhood | South Park |
| Amenities Near By | Airport, Schools, Shopping |
| Features | Cul-de-sac, See Remarks |
| Parking Space Total | 5 |
Building
| Bathroom Total | 2 |
| Bedrooms Total | 3 |
| Appliances | Dishwasher, Dryer, Garage Door Opener Remote(s), Garage Door Opener, Refrigerator, Storage Shed, Stove, Washer, Window Coverings |
| Basement Development | Finished |
| Basement Type | Full (finished) |
| Constructed Date | 1981 |
| Construction Style Attachment | Detached |
| Cooling Type | Central Air Conditioning |
| Heating Type | Forced Air |
| Size Interior | 997 Ft2 |
| Type | House |
Parking
| Detached Garage | |
| Oversize |
Land
| Acreage | No |
| Fence Type | Fence |
| Land Amenities | Airport, Schools, Shopping |
| Size Irregular | 574.14 |
| Size Total | 574.14 M2 |
| Size Total Text | 574.14 M2 |
Rooms
| Level | Type | Length | Width | Dimensions |
|---|---|---|---|---|
| Basement | Recreation Room | 6.4 m | 3.3 m | 6.4 m x 3.3 m |
| Lower Level | Family Room | 5.3 m | 7.2 m | 5.3 m x 7.2 m |
| Main Level | Living Room | 6.6 m | 4.6 m | 6.6 m x 4.6 m |
| Main Level | Dining Room | Measurements not available | ||
| Main Level | Kitchen | 3.5 m | 3.7 m | 3.5 m x 3.7 m |
| Upper Level | Primary Bedroom | 3.6 m | 3.5 m | 3.6 m x 3.5 m |
| Upper Level | Bedroom 2 | 2.7 m | 3 m | 2.7 m x 3 m |
| Upper Level | Bedroom 3 | 2.4 m | 3 m | 2.4 m x 3 m |
Contact Us
Contact us for more information

Jonathan C. Hull
Broker
(780) 401-3463
www.youtube.com/embed/5eDhvQPxyok
jonhull.ca/
www.facebook.com/JonHull2PercentRealtyPro/
www.linkedin.com/nhome/?trk=
www.youtube.com/embed/5eDhvQPxyok
102-1253 91 St Sw
Edmonton, Alberta T6X 1E9
(780) 660-0000
(780) 401-3463







































