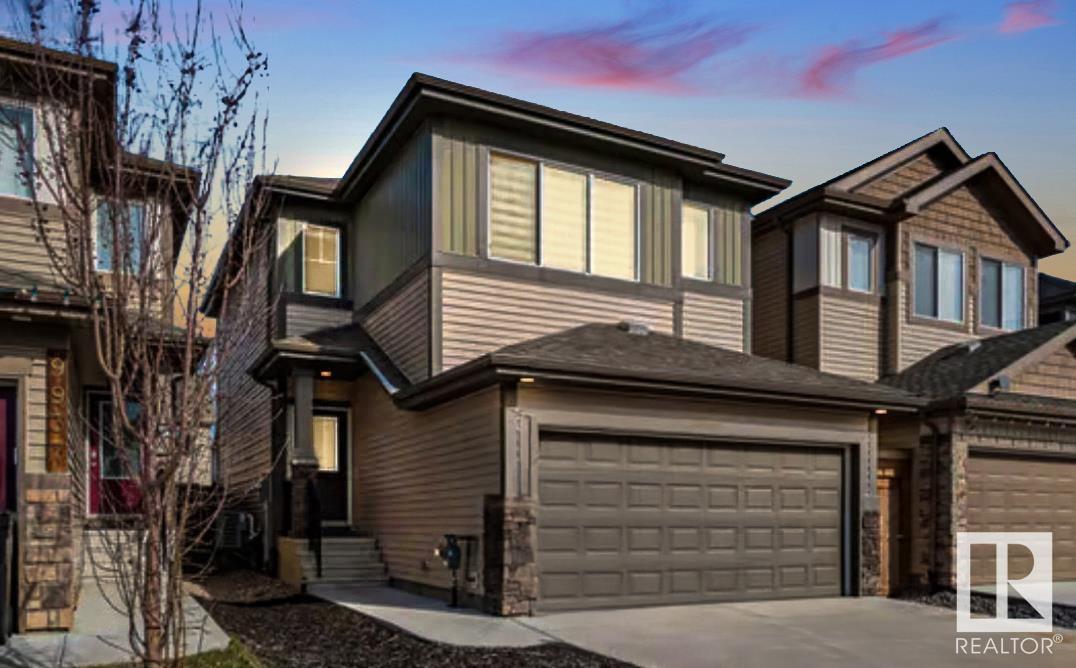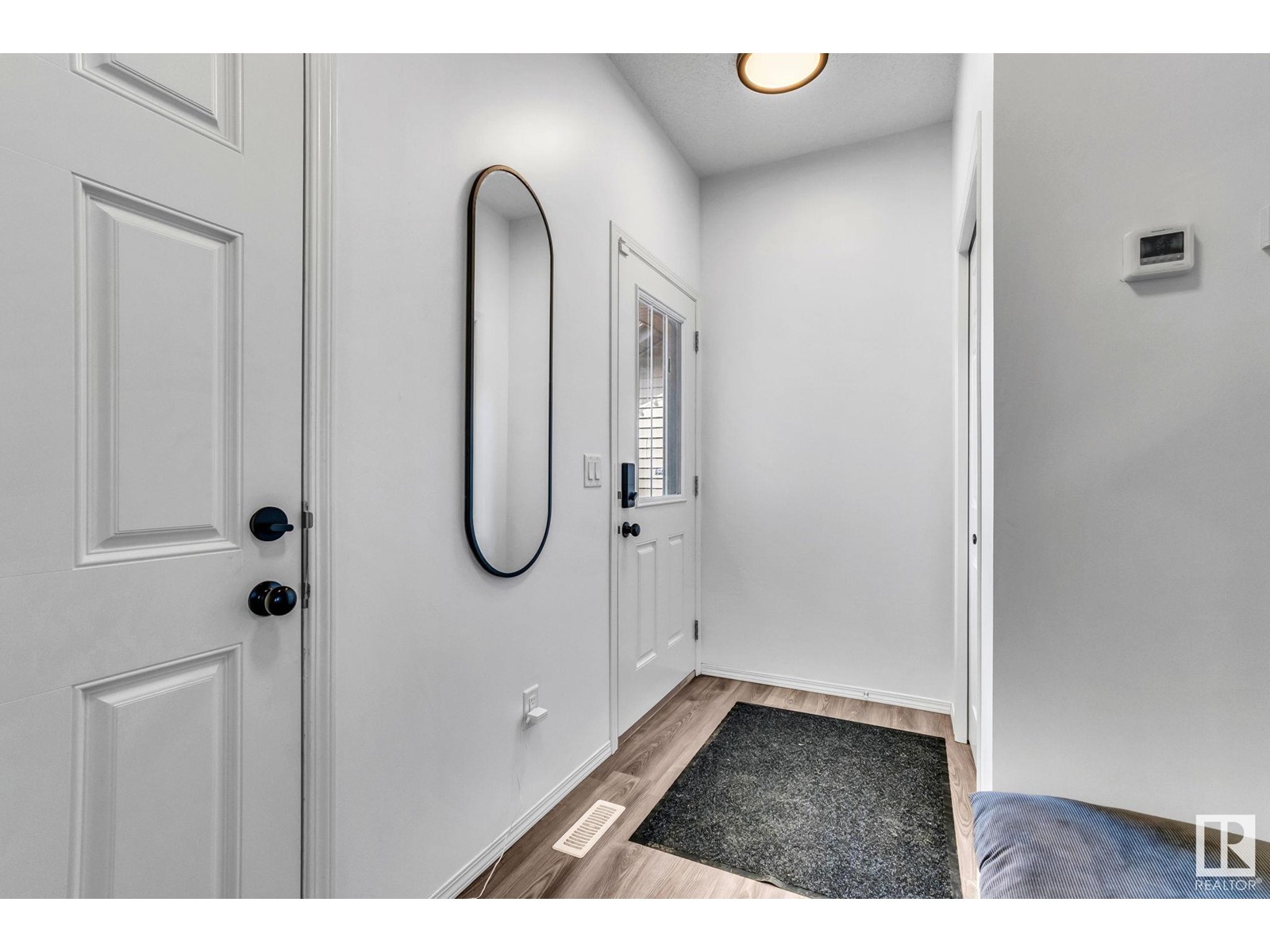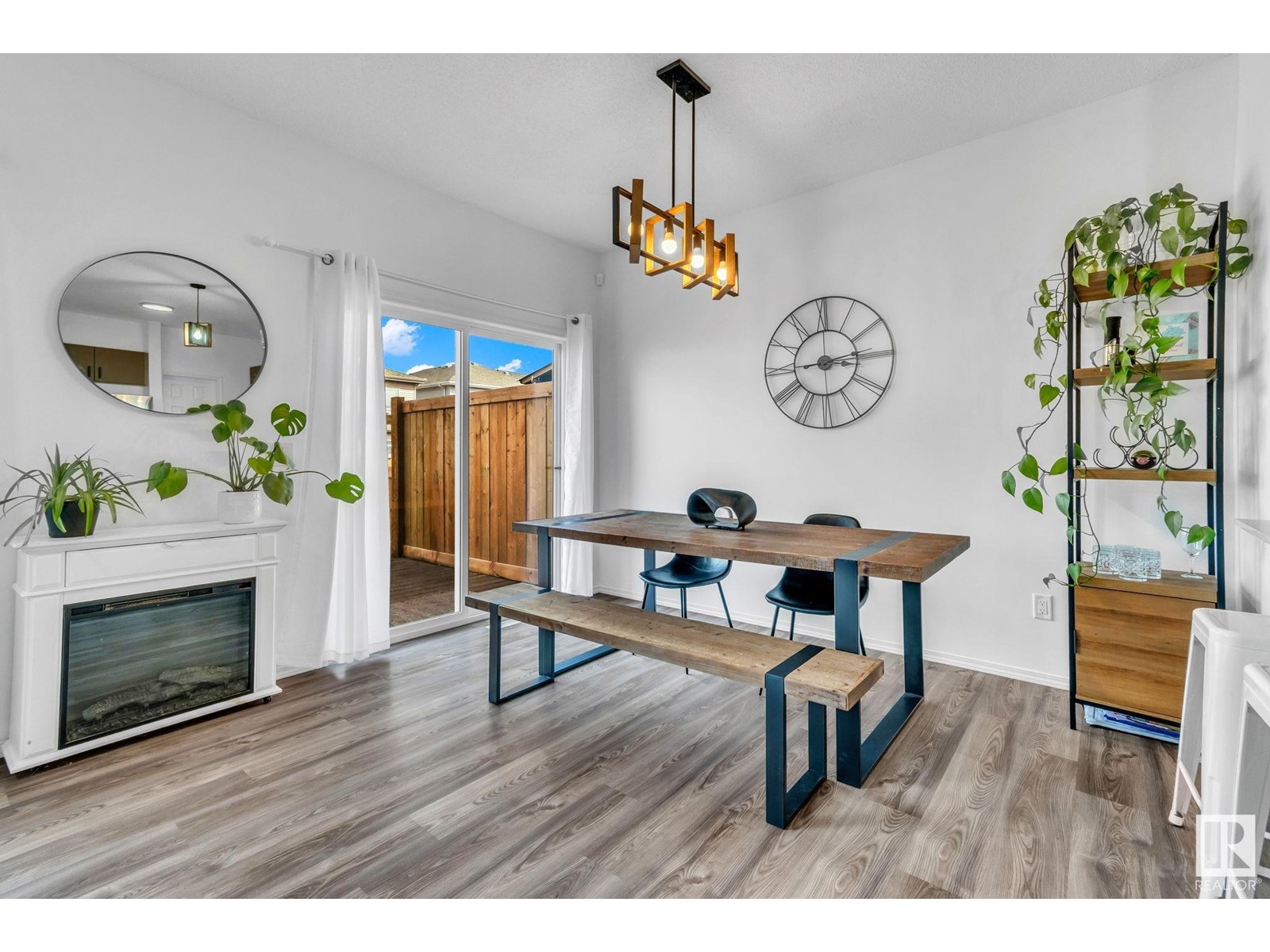9933 222a St Nw Edmonton, Alberta T5T 7J1
$514,900
Welcome to Secord — Where Comfort Meets Community Living. This beautiful home offers over 2,150 sqft of thoughtfully designed living space in a peaceful, family-friendly neighborhood. With a state-of-the-art recreation center currently under construction nearby, this is the perfect place to plant roots and enjoy the best of suburban living. Step inside this air-conditioned gem and be welcomed by a spacious foyer that opens up to a stunning open-concept main floor. The heart of the home is the kitchen, featuring sleek stainless steel appliances, quartz countertops, a generously sized pantry, and a seamless flow into the bright, inviting living room — ideal for hosting and everyday living. Upstairs, you’ll find two spacious bedrooms, a full bath, and a luxurious master retreat complete with a walk-in closet and a 4-piece ensuite. Need even more space? The fully finished basement includes an additional bedroom and a modern 3 bathroom, perfect for guests, a home office, or extra family space. (id:61585)
Property Details
| MLS® Number | E4433074 |
| Property Type | Single Family |
| Neigbourhood | Secord |
| Amenities Near By | Golf Course, Playground, Public Transit, Schools, Shopping |
| Features | Park/reserve, No Smoking Home |
| Structure | Deck |
Building
| Bathroom Total | 4 |
| Bedrooms Total | 4 |
| Appliances | Dishwasher, Dryer, Microwave Range Hood Combo, Oven - Built-in, Microwave, Refrigerator, Stove, Washer, Window Coverings |
| Basement Development | Finished |
| Basement Type | Full (finished) |
| Constructed Date | 2020 |
| Construction Style Attachment | Detached |
| Cooling Type | Central Air Conditioning |
| Half Bath Total | 1 |
| Heating Type | Forced Air |
| Stories Total | 2 |
| Size Interior | 1,567 Ft2 |
| Type | House |
Parking
| Attached Garage |
Land
| Acreage | No |
| Fence Type | Fence |
| Land Amenities | Golf Course, Playground, Public Transit, Schools, Shopping |
| Size Irregular | 301.04 |
| Size Total | 301.04 M2 |
| Size Total Text | 301.04 M2 |
| Surface Water | Ponds |
Rooms
| Level | Type | Length | Width | Dimensions |
|---|---|---|---|---|
| Basement | Bedroom 4 | 9.6 m | 11.4 m | 9.6 m x 11.4 m |
| Basement | Recreation Room | 21.1 m | 16.2 m | 21.1 m x 16.2 m |
| Basement | Utility Room | 13.7 m | 6.1 m | 13.7 m x 6.1 m |
| Main Level | Living Room | 11.6 m | 12.1 m | 11.6 m x 12.1 m |
| Main Level | Dining Room | 12.1 m | 9.6 m | 12.1 m x 9.6 m |
| Main Level | Kitchen | 16.1 m | 10.1 m | 16.1 m x 10.1 m |
| Main Level | Bedroom 3 | 9.1 m | 9.1 m | 9.1 m x 9.1 m |
| Upper Level | Primary Bedroom | 11.7 m | 14.6 m | 11.7 m x 14.6 m |
| Upper Level | Bedroom 2 | 10.9 m | 12.2 m | 10.9 m x 12.2 m |
| Upper Level | Bonus Room | 18 m | 13.1 m | 18 m x 13.1 m |
Contact Us
Contact us for more information
Jordan Clarke
Associate
3-9411 98 Ave Nw
Edmonton, Alberta T6C 2C8
(587) 523-3267
(587) 523-8578









































