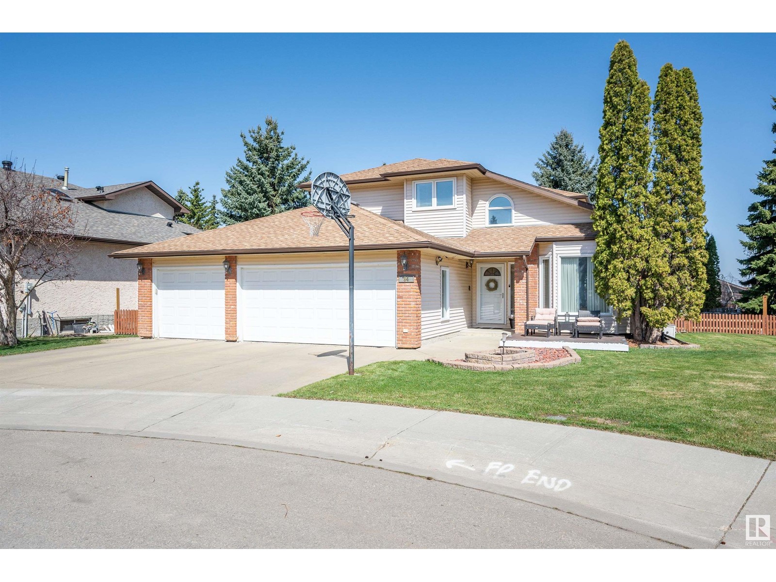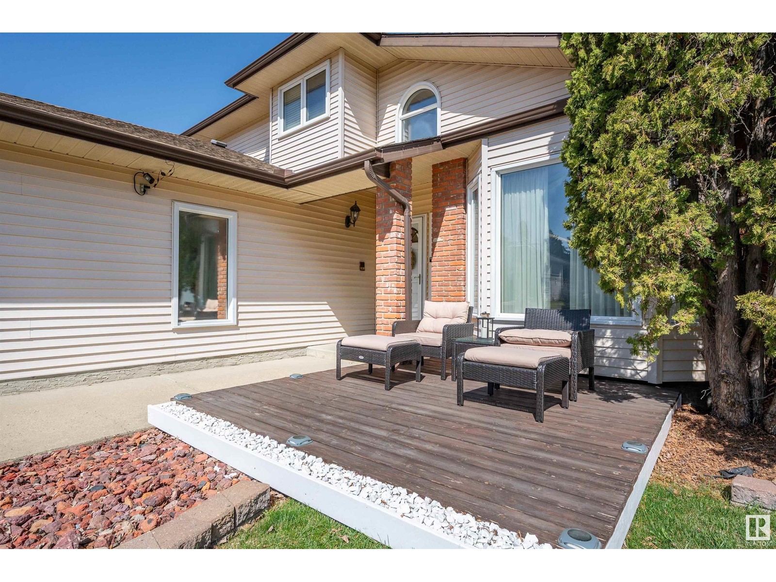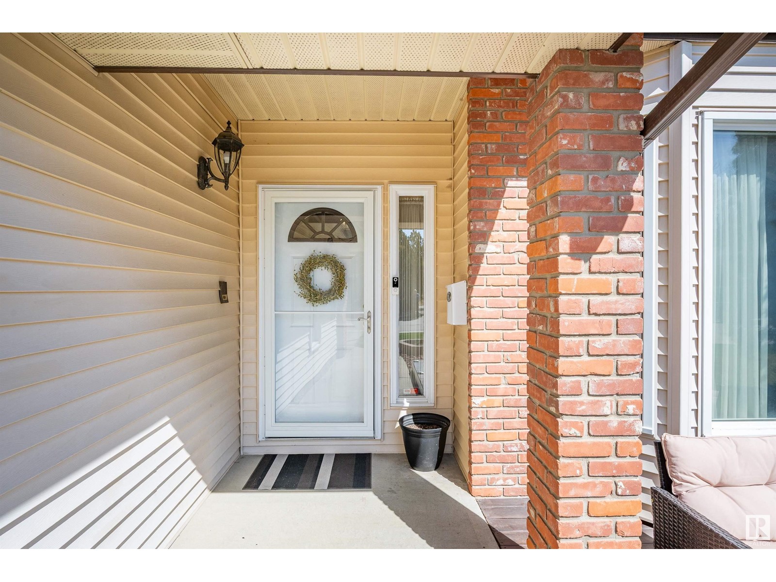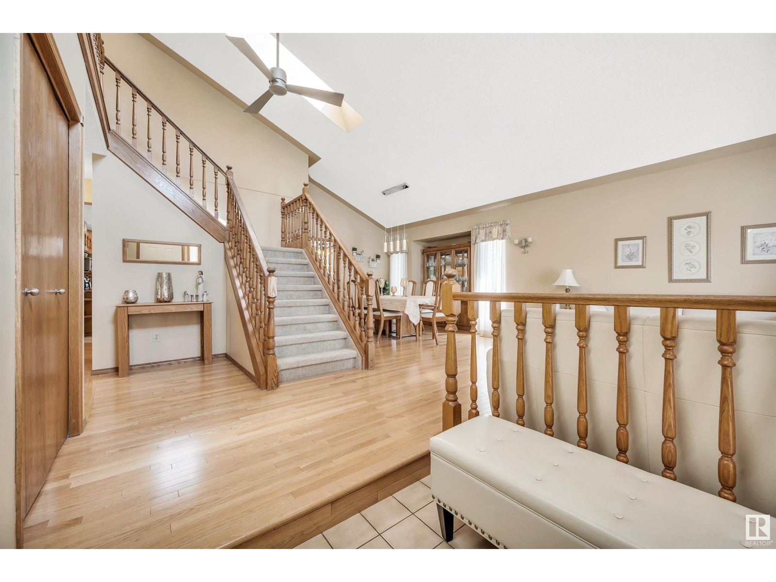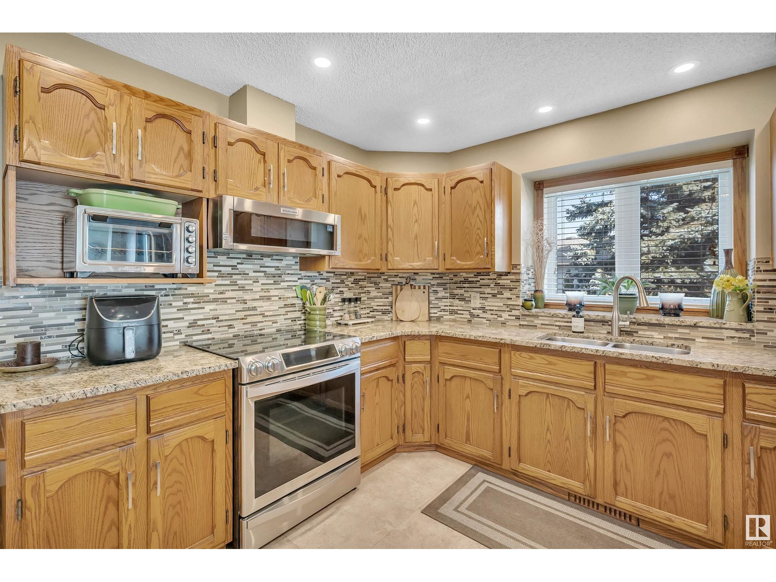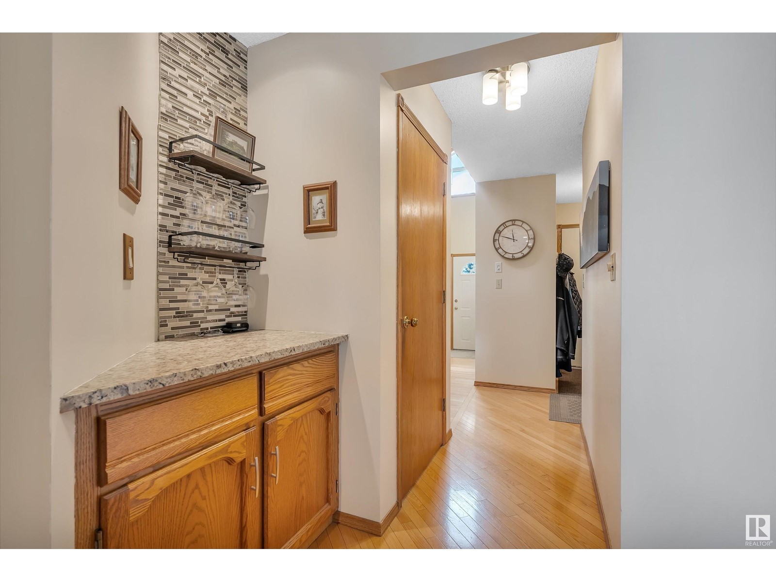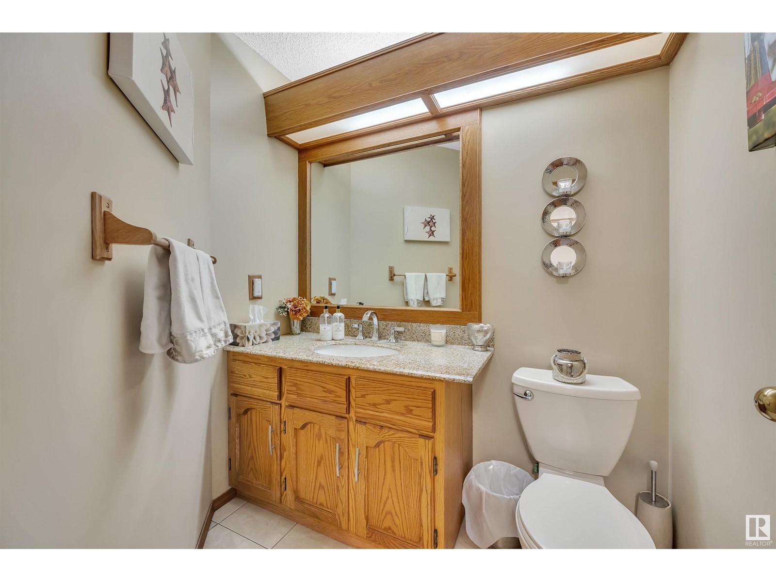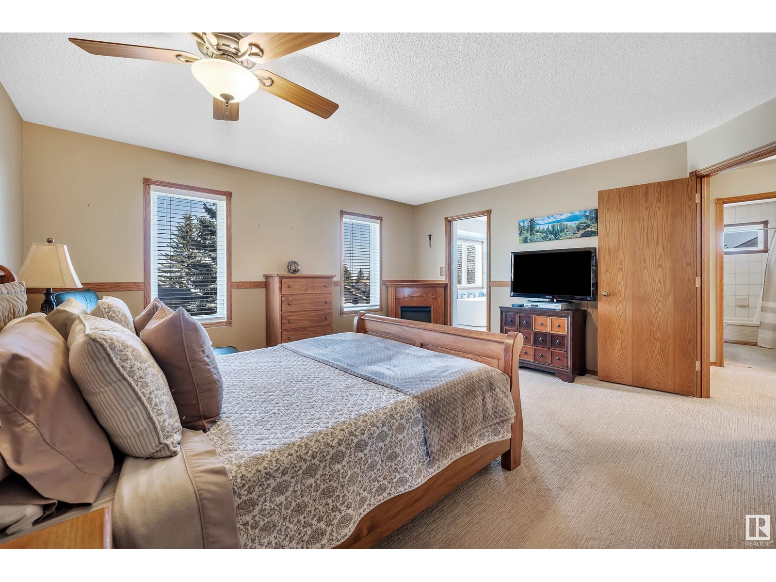84 Carmel Rd Sherwood Park, Alberta T8A 5B6
$729,900
Can you find a better location in the heart of Sh. Park!? Large lot situated in a premium center island cul-de sac in the desirable and family friendly community of Craigavon. Almost 2500 sq/ft of AG living space with a TRIPLE ATTACHED INSULATED GARAGE. 4 beds (main fl. bed. also perfect for office space), and 2 1/2 baths, with roughed in plumbing in the bsmnt. Impressive and spacious layout with 2 living spaces on the main floor (FR w/ gas lit, brick surround wood F/P). This is an immaculately kept & maintained property with many key upgrades/improvements incl: kitchen (lighting, counters, backsplash, all appliances), newer windows, LR hardwood flooring, roof and eaves (50 YEAR SHINGLES w/ metal valleys - 2014), upstairs carpets (4 years), floating front sun deck, press. treated multi level rear deck w/ NG, garage doors. Exquisite primary ensuite renovation with glass/tiled shower and luxury stand alone soaker tub. 2 newer HE furnaces (under 10 years old). Perfect for the established OR growing family!! (id:61585)
Property Details
| MLS® Number | E4433119 |
| Property Type | Single Family |
| Neigbourhood | Craigavon |
| Amenities Near By | Golf Course, Playground, Schools, Shopping |
| Features | Cul-de-sac, No Back Lane, No Smoking Home |
| Structure | Deck |
Building
| Bathroom Total | 3 |
| Bedrooms Total | 4 |
| Amenities | Vinyl Windows |
| Appliances | Dishwasher, Dryer, Fan, Freezer, Garage Door Opener Remote(s), Garage Door Opener, Microwave Range Hood Combo, Central Vacuum, Washer, Window Coverings, Refrigerator |
| Basement Development | Unfinished |
| Basement Type | Full (unfinished) |
| Constructed Date | 1988 |
| Construction Style Attachment | Detached |
| Fireplace Fuel | Wood |
| Fireplace Present | Yes |
| Fireplace Type | Unknown |
| Half Bath Total | 1 |
| Heating Type | Forced Air |
| Stories Total | 2 |
| Size Interior | 2,496 Ft2 |
| Type | House |
Parking
| Attached Garage |
Land
| Acreage | No |
| Fence Type | Fence |
| Land Amenities | Golf Course, Playground, Schools, Shopping |
| Size Irregular | 763.1 |
| Size Total | 763.1 M2 |
| Size Total Text | 763.1 M2 |
Rooms
| Level | Type | Length | Width | Dimensions |
|---|---|---|---|---|
| Main Level | Living Room | Measurements not available | ||
| Main Level | Dining Room | Measurements not available | ||
| Main Level | Kitchen | Measurements not available | ||
| Main Level | Family Room | Measurements not available | ||
| Main Level | Bedroom 2 | 15'7" x 13' | ||
| Main Level | Bedroom 4 | 11'10" x 10' | ||
| Main Level | Laundry Room | Measurements not available | ||
| Main Level | Mud Room | Measurements not available | ||
| Upper Level | Primary Bedroom | 15'4" x 15'2" | ||
| Upper Level | Bedroom 3 | 12'1" x 10'5" |
Contact Us
Contact us for more information
Cameron M. White
Associate
www.elgiewhiterealestate.com/
www.facebook.com/elgiewhiterealestate/?ref=bookmarks
101-37 Athabascan Ave
Sherwood Park, Alberta T8A 4H3
(780) 464-7700
www.maxwelldevonshirerealty.com/
Allan F. Elgie
Associate
www.elgiewhiterealestate.com/
www.facebook.com/elgiewhiterealestate/?ref=bookmarks
101-37 Athabascan Ave
Sherwood Park, Alberta T8A 4H3
(780) 464-7700
www.maxwelldevonshirerealty.com/
