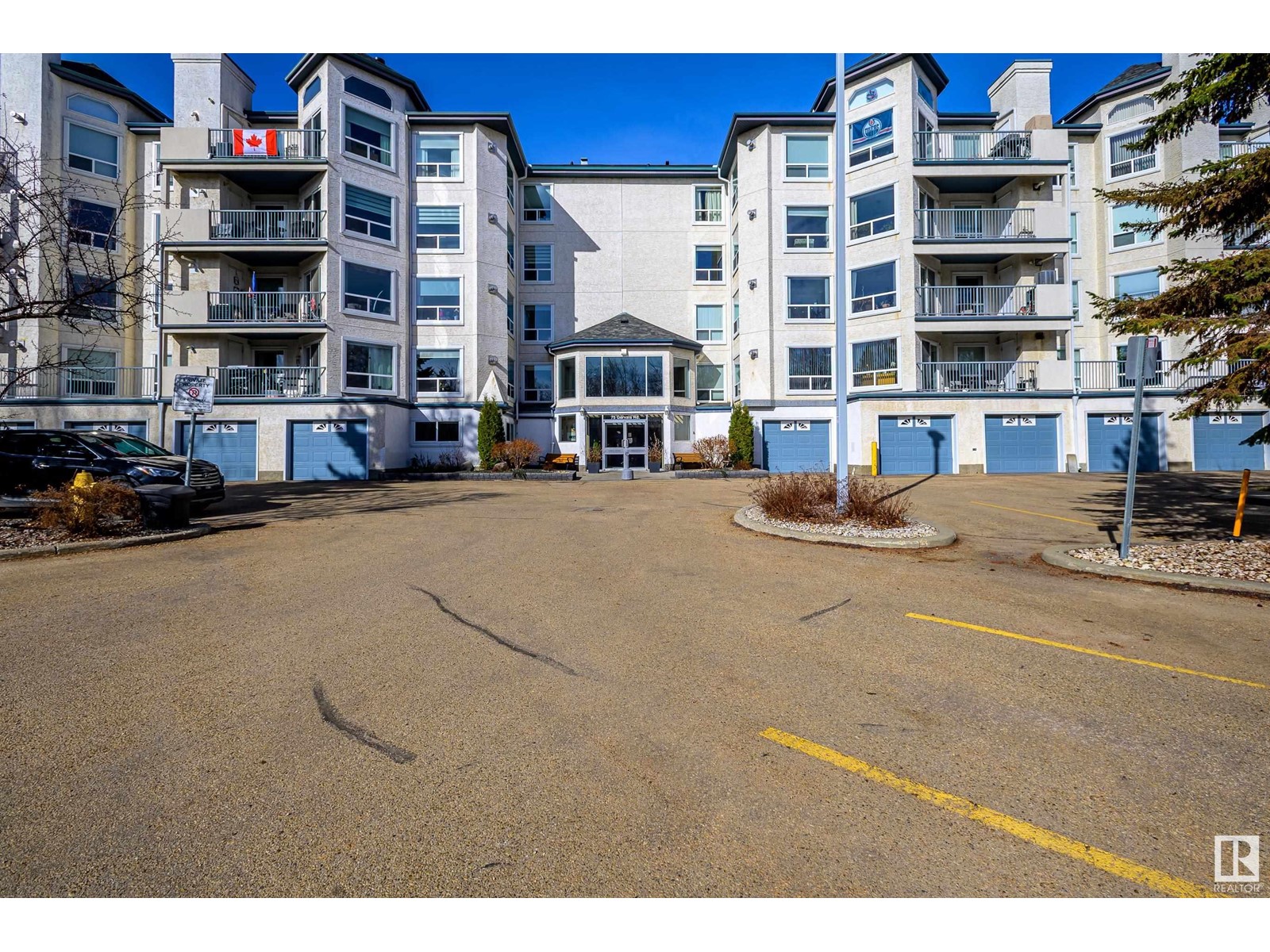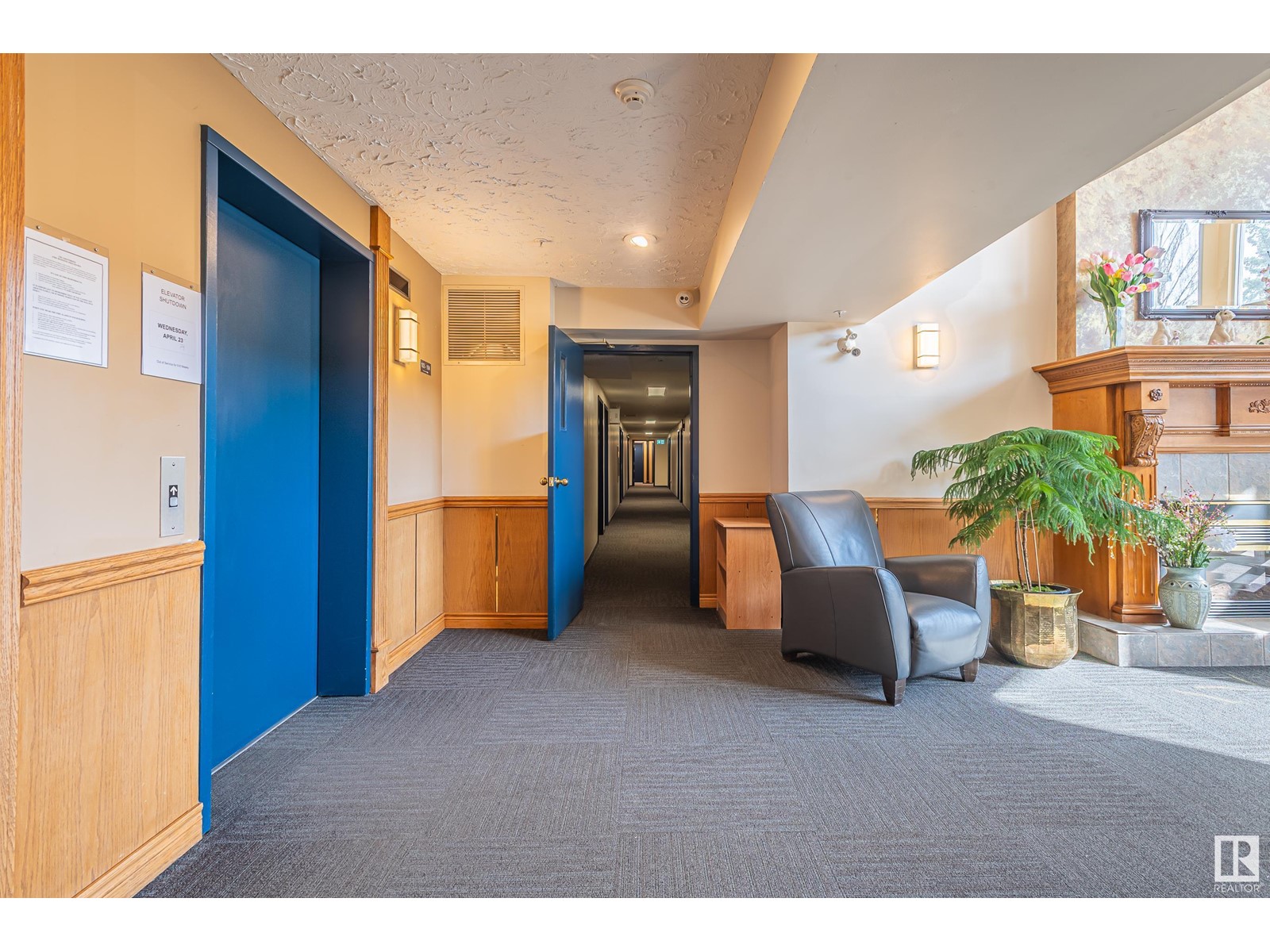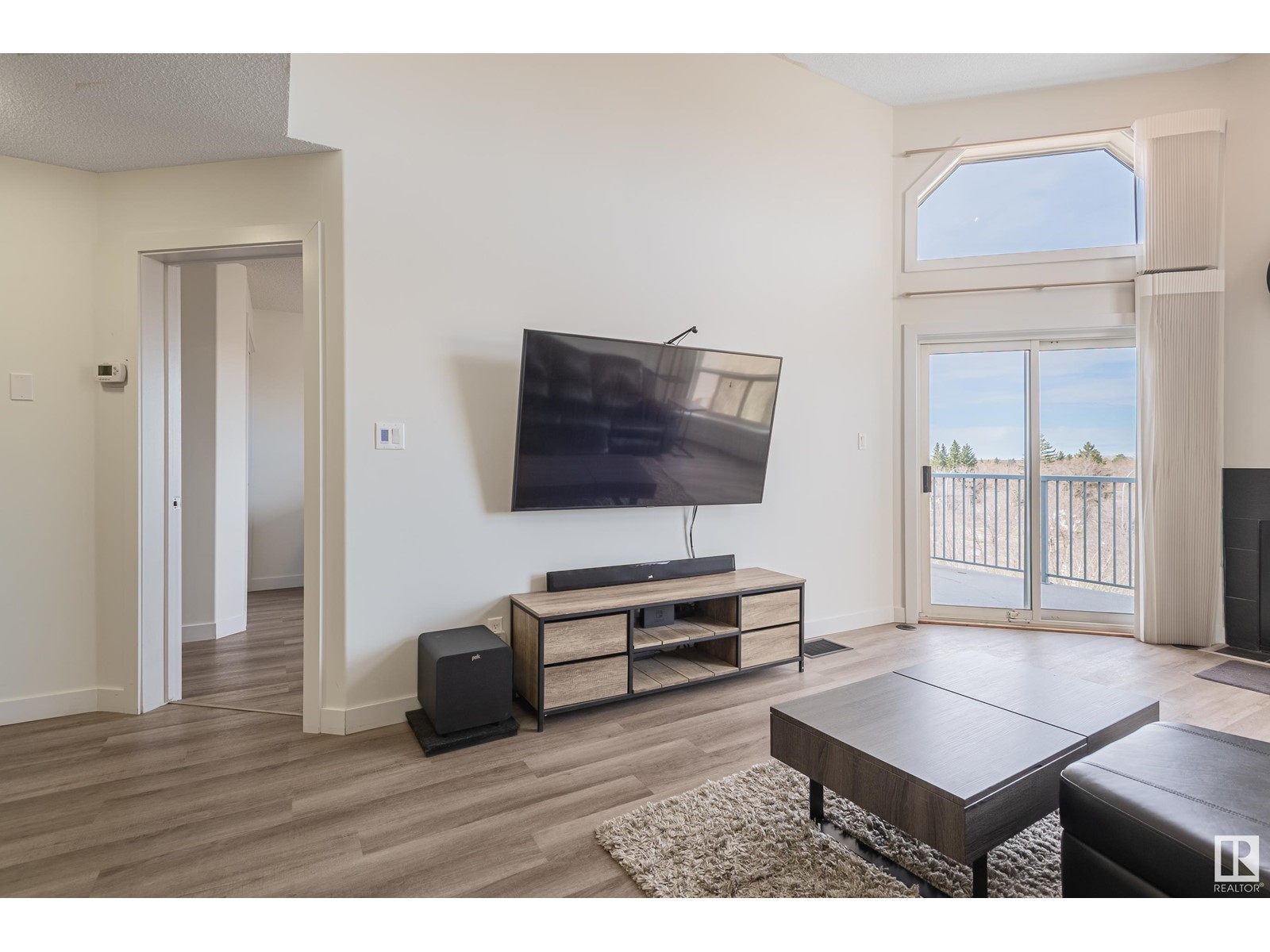#511 75 Gervais Rd St. Albert, Alberta T8N 6N2
$239,900Maintenance, Heat, Insurance, Common Area Maintenance, Landscaping, Other, See Remarks, Property Management, Water
$720.67 Monthly
Maintenance, Heat, Insurance, Common Area Maintenance, Landscaping, Other, See Remarks, Property Management, Water
$720.67 MonthlyWelcome to the top floor of The Greenbrier in St. Albert. Vaulted ceilings and an abundance of natural light greet you at the door of this 2 bedroom and 2 bathroom bright west facing unit. Feature fireplace in the living room and open concept kitchen with plenty of cupboard and counterspace. Private west facing deck, central air conditioning and in suite laundry. This 18 + building is very clean and very well maintained with a full exercise room, guest suite and a recreational room. Close to all amenities, transportation and walking trails. Welcome Home. (id:61585)
Property Details
| MLS® Number | E4433235 |
| Property Type | Single Family |
| Neigbourhood | Grandin |
| Amenities Near By | Park, Public Transit, Shopping |
| Features | Flat Site, Park/reserve, No Animal Home, No Smoking Home |
| View Type | City View |
Building
| Bathroom Total | 2 |
| Bedrooms Total | 2 |
| Appliances | Dryer, Microwave Range Hood Combo, Refrigerator, Stove, Washer |
| Basement Type | None |
| Constructed Date | 1997 |
| Cooling Type | Central Air Conditioning |
| Fireplace Fuel | Gas |
| Fireplace Present | Yes |
| Fireplace Type | Corner |
| Heating Type | Forced Air |
| Size Interior | 1,025 Ft2 |
| Type | Apartment |
Parking
| Stall |
Land
| Acreage | No |
| Land Amenities | Park, Public Transit, Shopping |
Rooms
| Level | Type | Length | Width | Dimensions |
|---|---|---|---|---|
| Main Level | Living Room | 5.59 m | 3.64 m | 5.59 m x 3.64 m |
| Main Level | Dining Room | 5.24 m | 2.63 m | 5.24 m x 2.63 m |
| Main Level | Kitchen | 3.6 m | 2.71 m | 3.6 m x 2.71 m |
| Main Level | Primary Bedroom | 6.01 m | 3.49 m | 6.01 m x 3.49 m |
| Main Level | Bedroom 2 | 3.97 m | 3.26 m | 3.97 m x 3.26 m |
| Main Level | Laundry Room | 2.45 m | 2.15 m | 2.45 m x 2.15 m |
| Main Level | Utility Room | 1.73 m | 1.16 m | 1.73 m x 1.16 m |
Contact Us
Contact us for more information

George W. Van De Walle
Associate
(780) 458-6619
www.georgevandewalle.com/
twitter.com/teamgvdw
www.facebook.com/teamgvdw/
ca.linkedin.com/in/george-van-de-walle-6539b92
12 Hebert Rd
St Albert, Alberta T8N 5T8
(780) 458-8300
(780) 458-6619


























