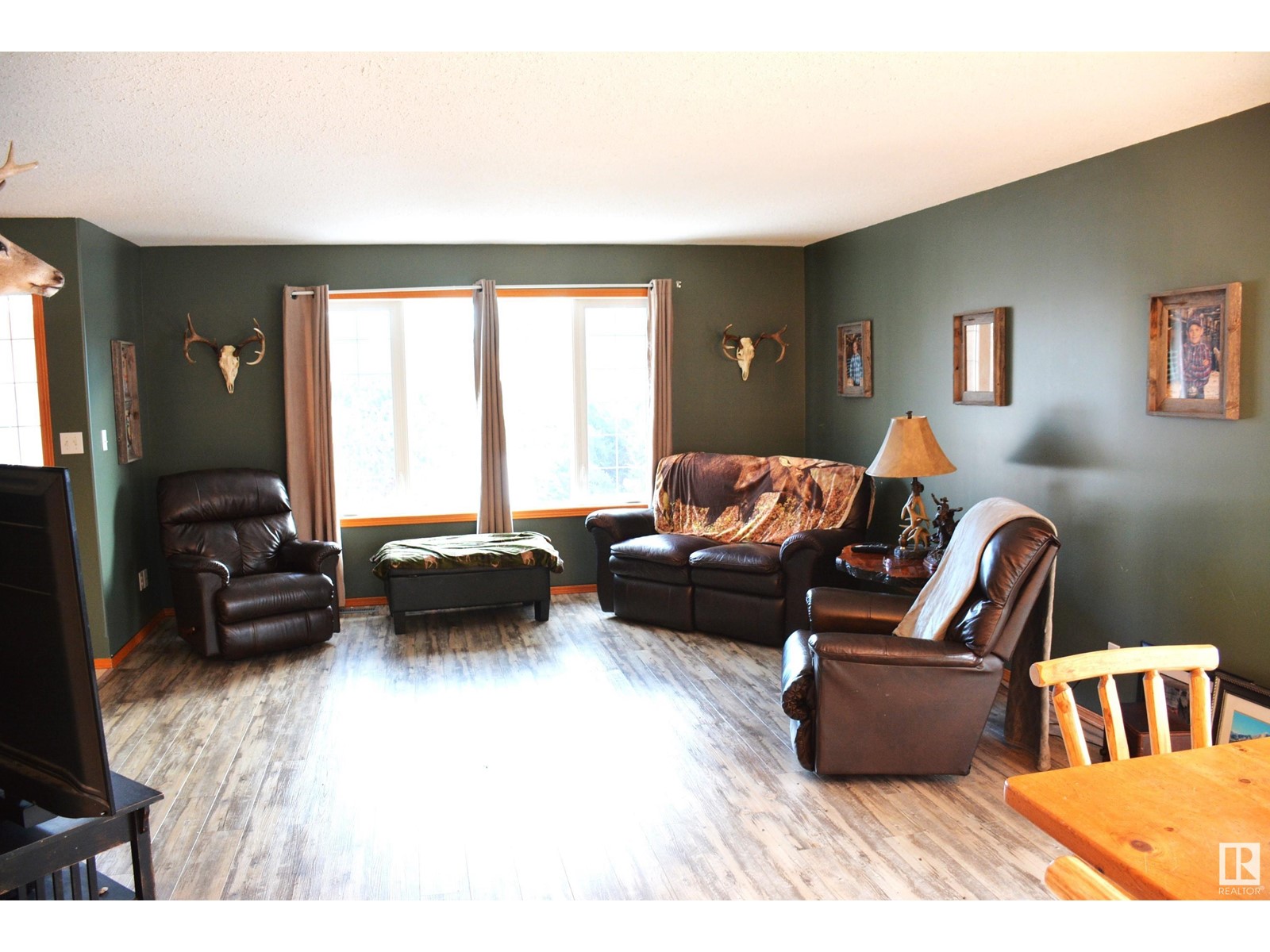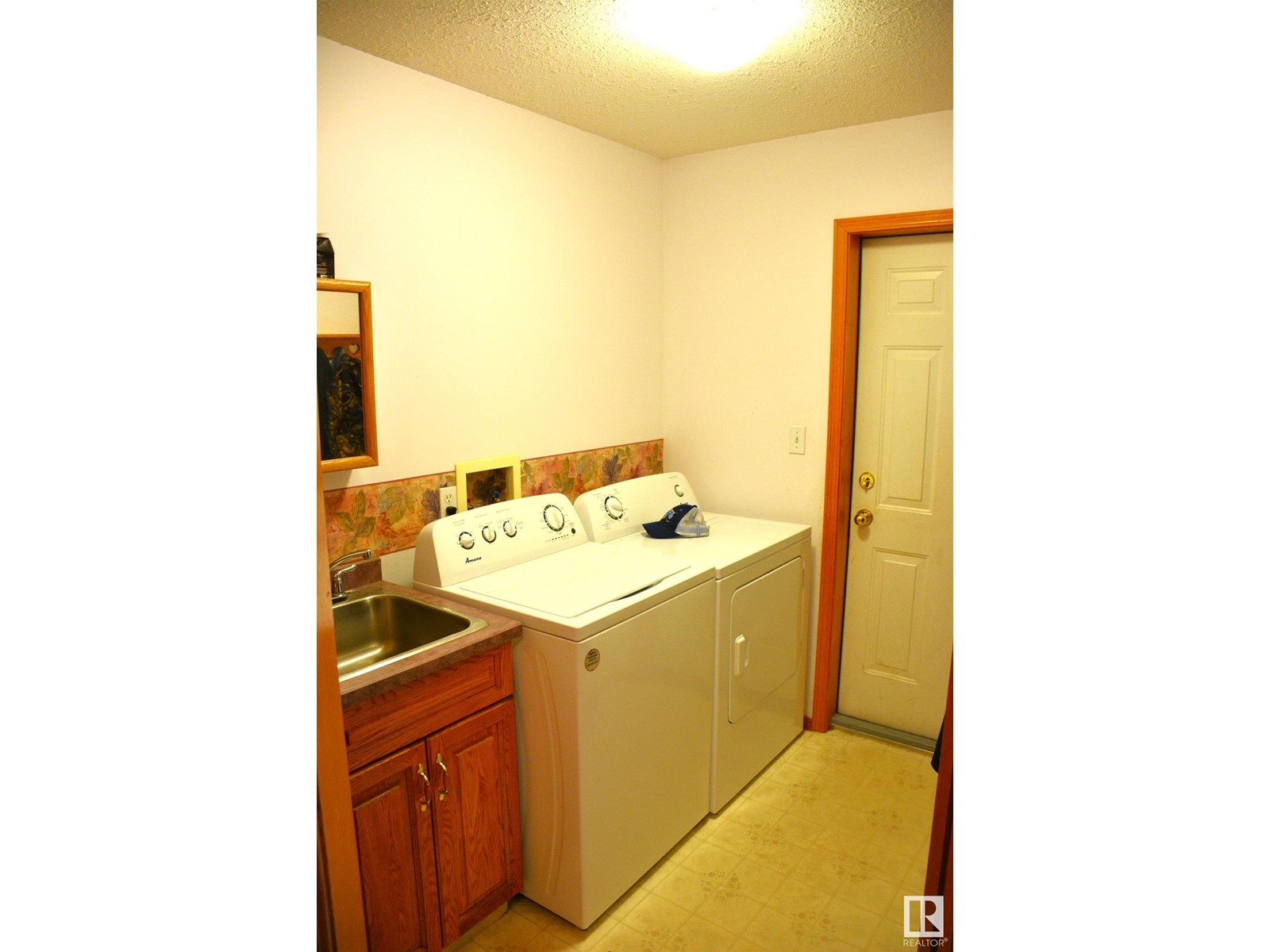60316 Range Road 61 Rural Barrhead County, Alberta T0G 2G0
$450,000
TIGER LILY DELIGHT 10.6 Acres with a very Complimentary Home. Attractive Yard Site. The Exterior Land Site is c/w trees and fenced for Livestock or Horses. This property also provides a very unique Home with these features of importance. 1- New colored metal roof 2- Double Attached Garage 3- An 8ft x 22 ft Enclosed Sun/Seasonal Relaxing Family Room Attached to the west end of the house 4- Plus extending from this room is an Open Air 8ft x 22ft Covered Patio 5- A superb Oak Kitchen that extends into a very comfortable Family Dining Area with South Picture Window 6- The Formal Living Room as an open Atmosphere adjacent to these rooms 7- The Main floor also provides Master Bedroom beside a bathroom with shower. A Second Bedroom. A family Bathroom w tub. 8- A Laundry Room w Access to Garage. The Basement is complete w 9- Large L Shapes Family Area 10- 2 bedrooms 11- 3 unit Bathroom 12- Cold Room 13- 2 Storage Rooms LOCATED BETWEEN BARRHEAD AND FORT ASSINIBOINE (id:61585)
Property Details
| MLS® Number | E4430517 |
| Property Type | Single Family |
| Features | See Remarks, Exterior Walls- 2x6" |
| Structure | Deck |
Building
| Bathroom Total | 3 |
| Bedrooms Total | 4 |
| Appliances | Dishwasher, Dryer, Refrigerator, Stove, Washer, Window Coverings |
| Architectural Style | Bungalow |
| Basement Development | Finished |
| Basement Features | Low |
| Basement Type | Full (finished) |
| Constructed Date | 2002 |
| Construction Style Attachment | Detached |
| Heating Type | Forced Air |
| Stories Total | 1 |
| Size Interior | 1,184 Ft2 |
| Type | House |
Parking
| Attached Garage | |
| Heated Garage |
Land
| Acreage | Yes |
| Fence Type | Fence |
| Size Irregular | 10.6 |
| Size Total | 10.6 Ac |
| Size Total Text | 10.6 Ac |
Rooms
| Level | Type | Length | Width | Dimensions |
|---|---|---|---|---|
| Basement | Bedroom 3 | Measurements not available | ||
| Basement | Bedroom 4 | Measurements not available | ||
| Basement | Recreation Room | Measurements not available | ||
| Main Level | Living Room | Measurements not available | ||
| Main Level | Dining Room | Measurements not available | ||
| Main Level | Kitchen | Measurements not available | ||
| Main Level | Primary Bedroom | Measurements not available | ||
| Main Level | Bedroom 2 | Measurements not available | ||
| Main Level | Sunroom | Measurements not available |
Contact Us
Contact us for more information
Charles W. Parsons
Broker
(780) 674-5373
sunnyside-realty.ab.ca/
Box 4468 5201 49 St
Barrhead, Alberta T7N 1A3
(780) 674-5998
(780) 674-5373









































