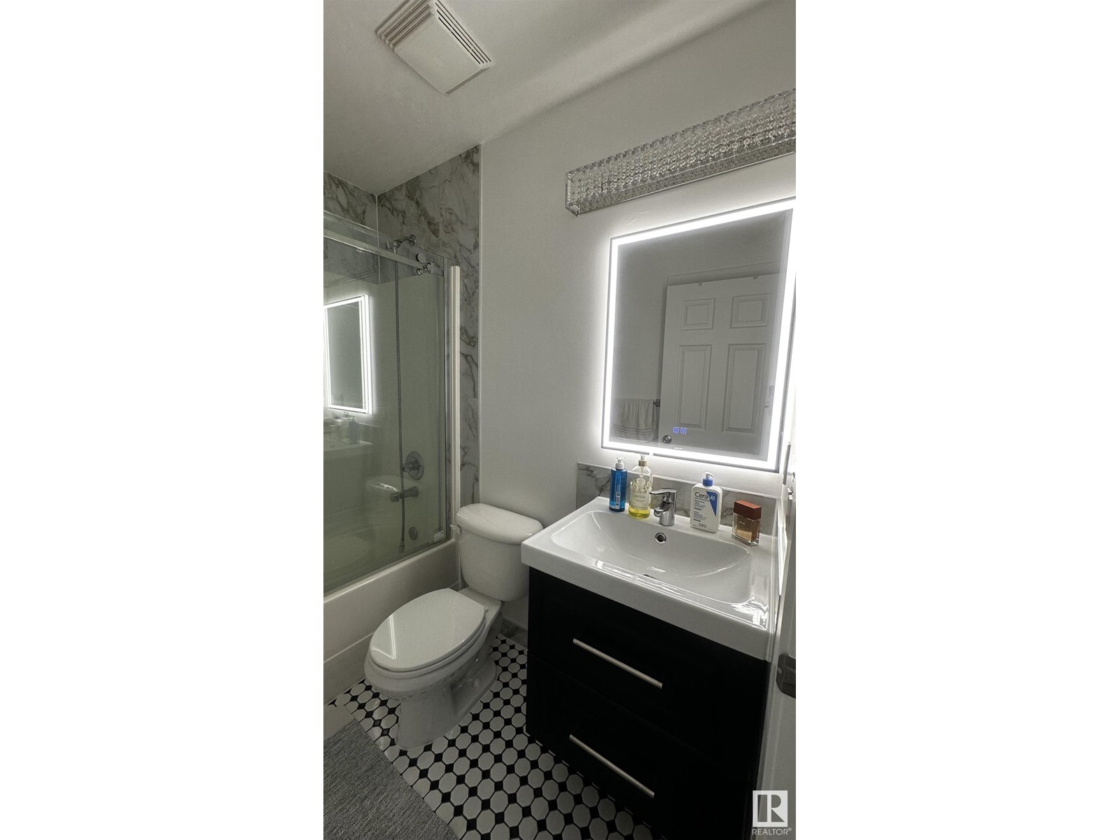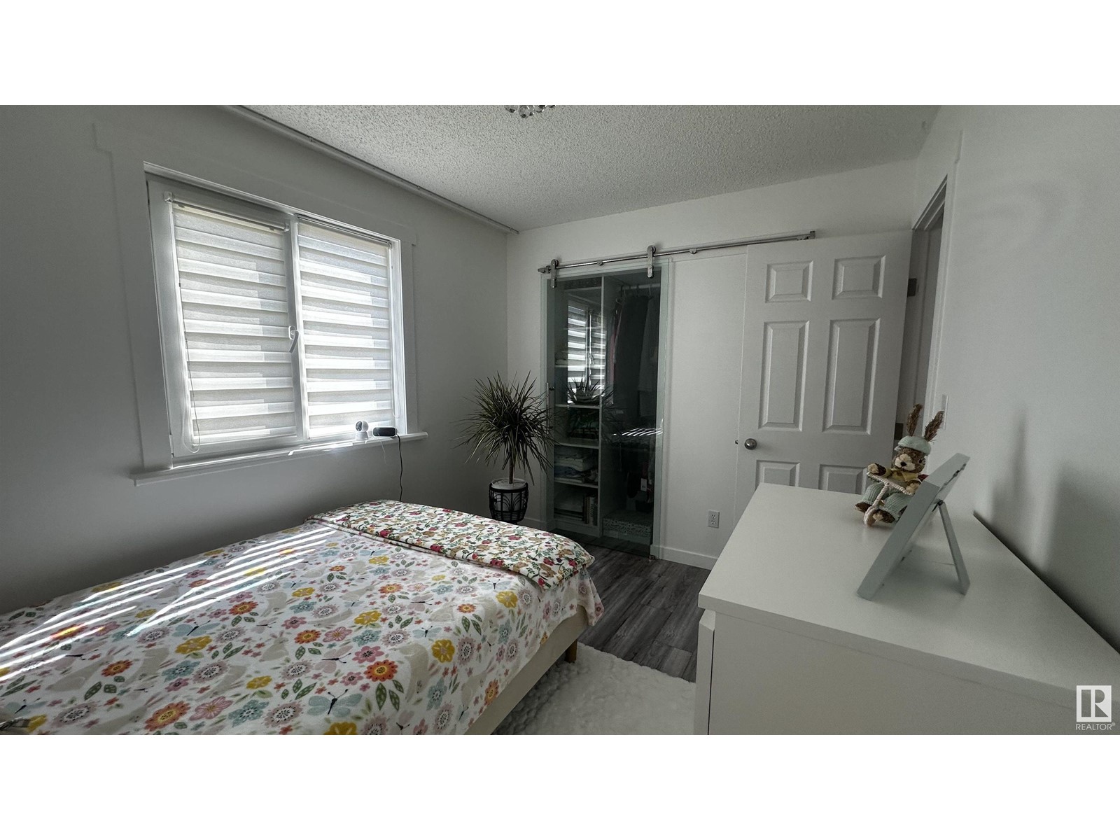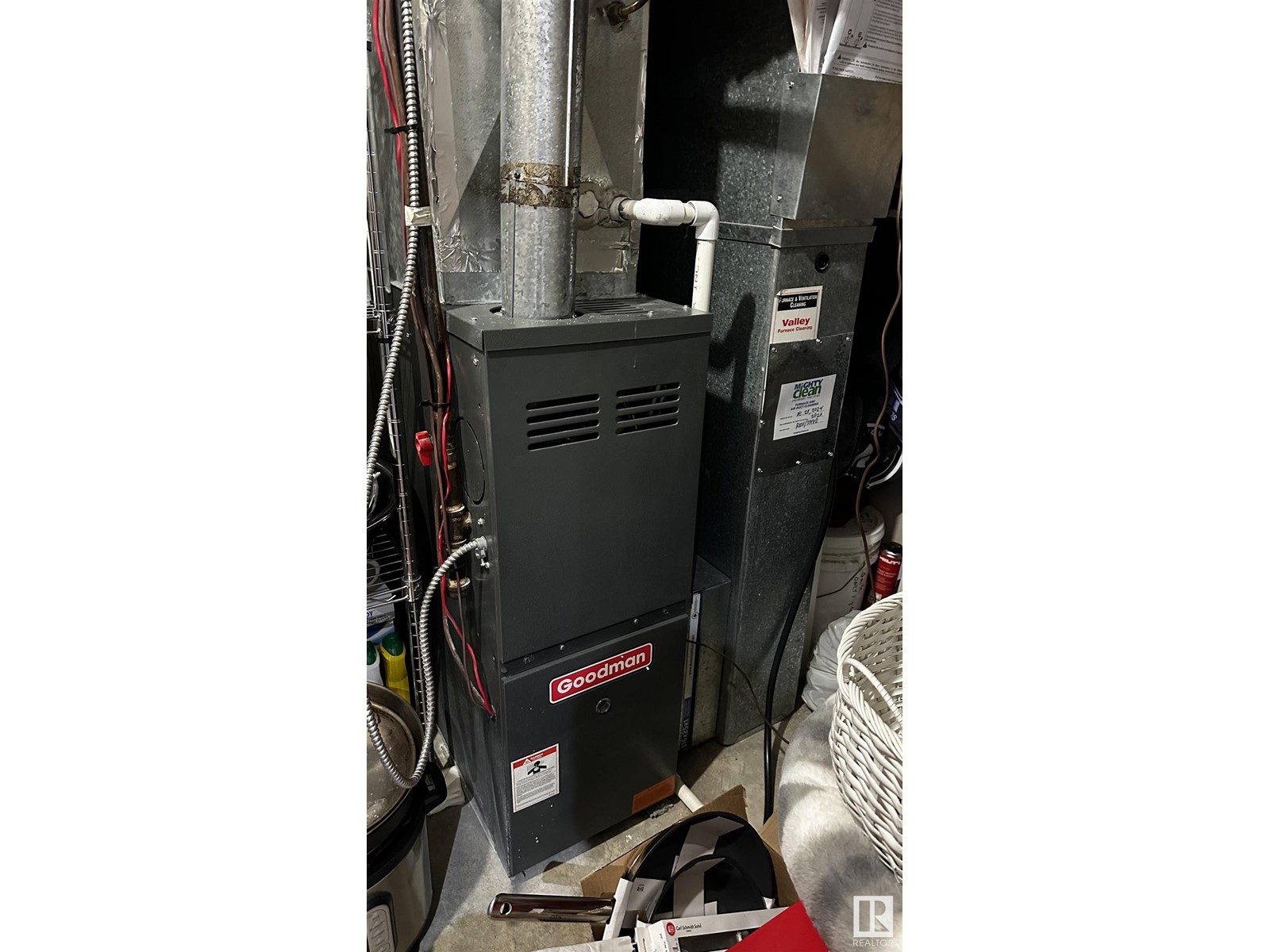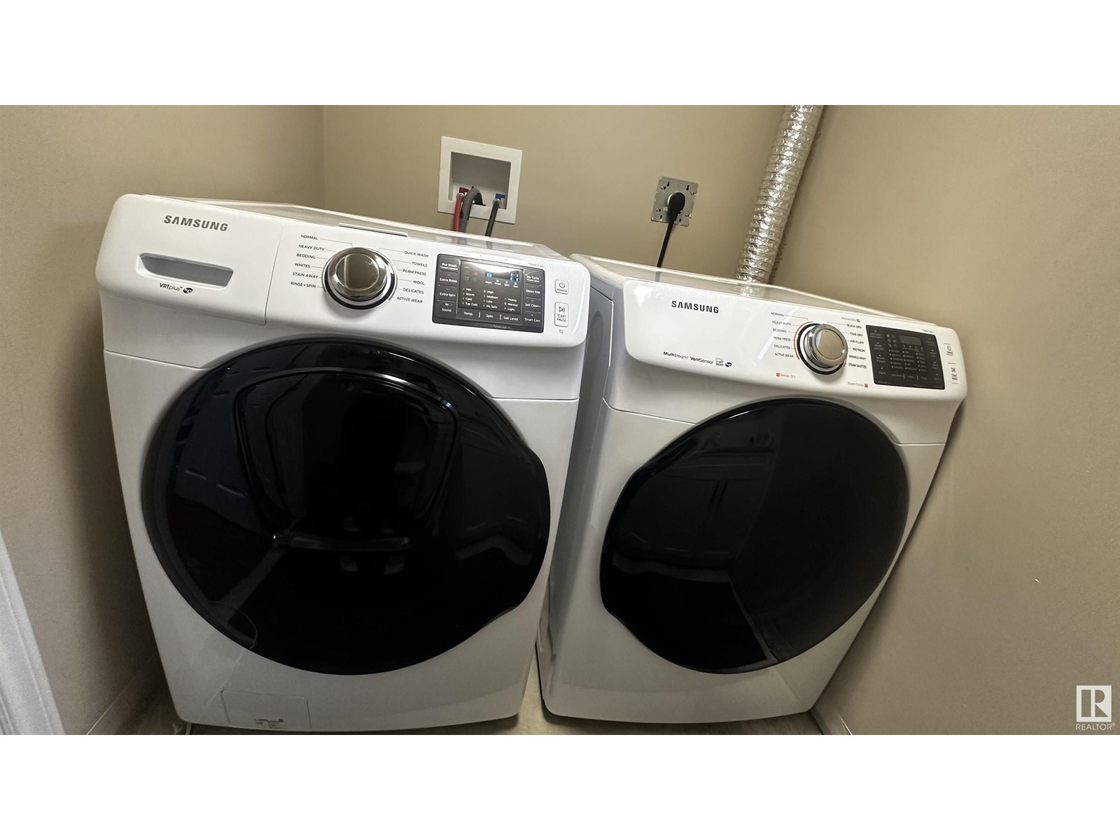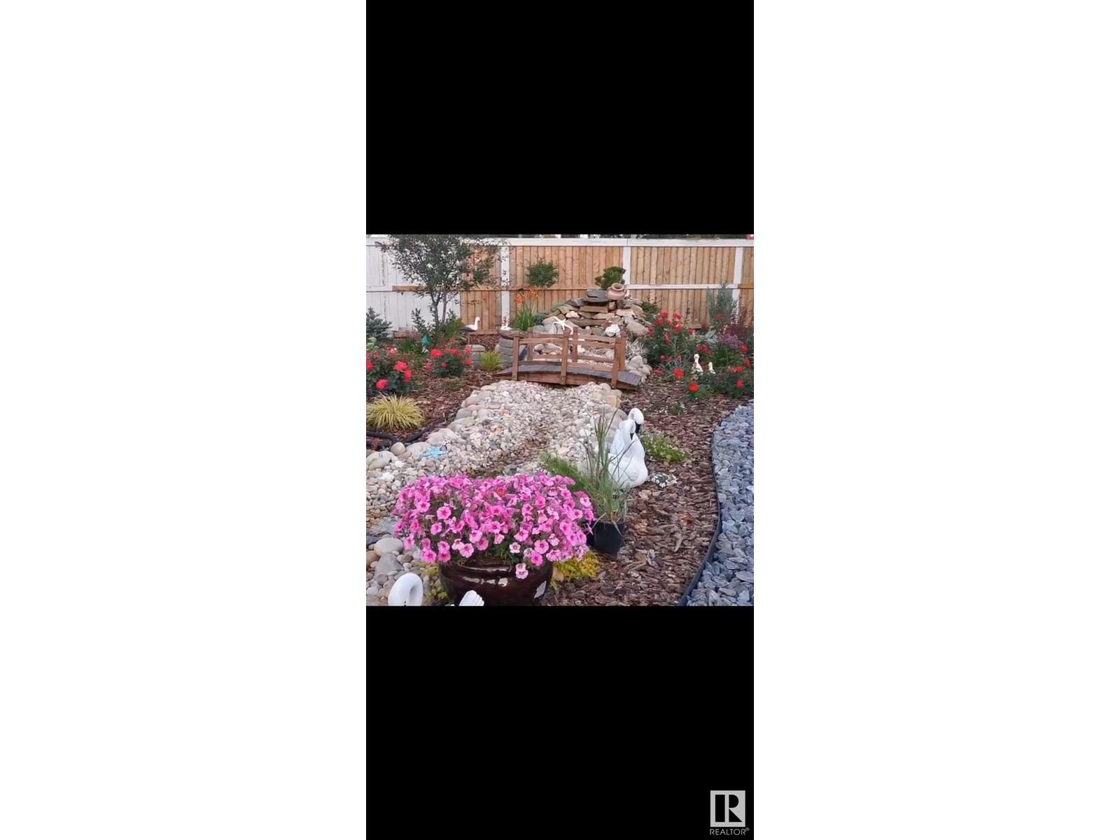13705 37 St Nw Nw Edmonton, Alberta T5Y 3G7
$540,000
This is it: Renovated and upgraded 4 bedroom home in a great location with all amenities close by - Featuring an open concept kitchen with new cabinets and quartz countertops, large island. walk in pantry, stainless steel appliances, pot lights thru out the house, European style windows and doors, porcelain floor tiles, family room with a gas fireplace - glass railings to the upper level where you find the master bedroom with full ensuite and walk in closet. Two spacious bedrooms and additional bathroom. Fully finished basement with an extra bedroom, bathroom and laundry room, basement was finished with sprayform insulation for warmth. The south/east pie shape backyard is maintenance free yard with shrubs, perennials, fountains and Gazebo. New siding, new furnace and hot water tank and attached heated garage is a bonus - Must be seen to be appreciated - Don't miss out on this exceptional property! (id:61585)
Property Details
| MLS® Number | E4433241 |
| Property Type | Single Family |
| Neigbourhood | Clareview Town Centre |
| Amenities Near By | Public Transit, Schools, Shopping |
| Features | Cul-de-sac, Flat Site |
| Parking Space Total | 4 |
| Structure | Deck, Fire Pit |
Building
| Bathroom Total | 4 |
| Bedrooms Total | 4 |
| Amenities | Vinyl Windows |
| Appliances | Dishwasher, Dryer, Garage Door Opener, Hood Fan, Refrigerator, Stove, Washer, Window Coverings |
| Basement Development | Finished |
| Basement Type | Full (finished) |
| Constructed Date | 2005 |
| Construction Style Attachment | Detached |
| Fireplace Fuel | Gas |
| Fireplace Present | Yes |
| Fireplace Type | Unknown |
| Half Bath Total | 1 |
| Heating Type | Forced Air |
| Stories Total | 2 |
| Size Interior | 1,255 Ft2 |
| Type | House |
Parking
| Attached Garage |
Land
| Acreage | No |
| Fence Type | Fence |
| Land Amenities | Public Transit, Schools, Shopping |
Rooms
| Level | Type | Length | Width | Dimensions |
|---|---|---|---|---|
| Lower Level | Bedroom 4 | Measurements not available | ||
| Lower Level | Recreation Room | Measurements not available | ||
| Main Level | Dining Room | Measurements not available | ||
| Main Level | Kitchen | Measurements not available | ||
| Main Level | Family Room | Measurements not available | ||
| Upper Level | Primary Bedroom | Measurements not available | ||
| Upper Level | Bedroom 2 | Measurements not available | ||
| Upper Level | Bedroom 3 | Measurements not available |
Contact Us
Contact us for more information
Nick Fedchyshyn
Associate
www.unclenick.ca/
69 Cavan Cres
Sherwood Park, Alberta T8A 2K6
(780) 667-7653

































