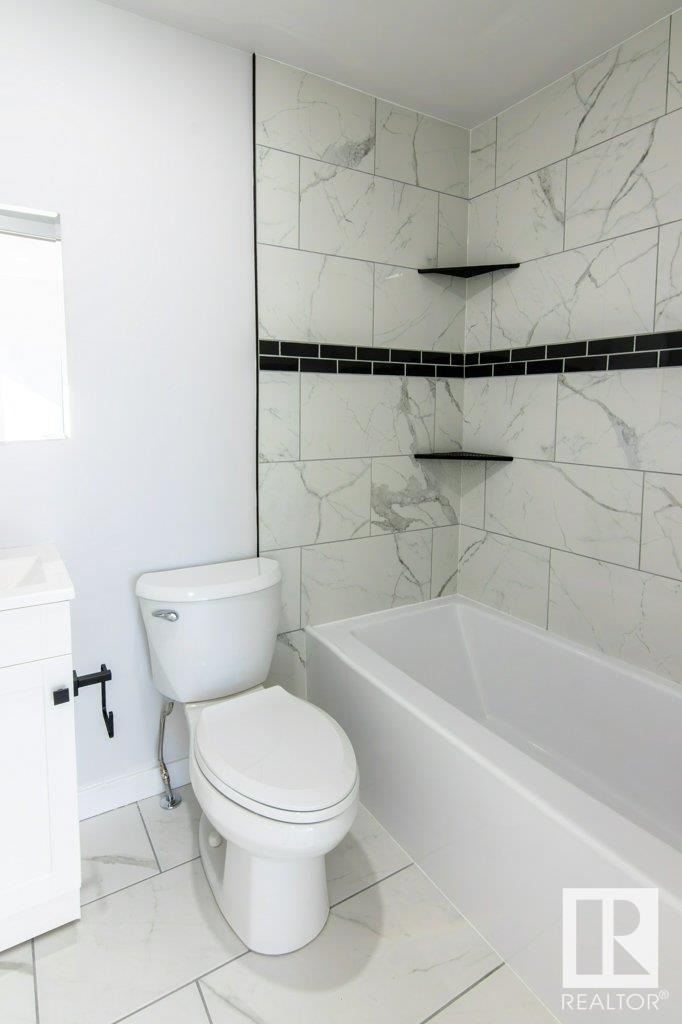10103 172 Av Nw Edmonton, Alberta T5X 4V7
$529,900
Beautifully renovated bungalow featuring a fully legal basement suite! The main level offers three spacious bedrooms and two full bathrooms, while the lower suite includes two bedrooms and one full bathroom — perfect for extended family living or rental opportunities. Everything in the home is brand new and legally permitted. This well-maintained property is ideally located in Edmonton’s north end, providing easy access to public transit, Anthony Henday Drive, and an array of nearby shops, schools, and playgrounds. Nestled in an established, family-friendly community, this home is an excellent choice for a growing family or investor. Additional features include an oversized detached double garage offering plenty of space and storage. All appliances and window coverings also included (id:61585)
Property Details
| MLS® Number | E4433202 |
| Property Type | Single Family |
| Neigbourhood | Baturyn |
| Amenities Near By | Playground, Public Transit, Schools, Shopping |
| Features | See Remarks, Paved Lane, Lane |
| Parking Space Total | 4 |
Building
| Bathroom Total | 3 |
| Bedrooms Total | 5 |
| Appliances | Window Coverings, Dryer, Refrigerator, Two Stoves, Two Washers, Dishwasher |
| Architectural Style | Bungalow |
| Basement Development | Finished |
| Basement Features | Suite |
| Basement Type | Full (finished) |
| Constructed Date | 1979 |
| Construction Style Attachment | Detached |
| Fireplace Fuel | Wood |
| Fireplace Present | Yes |
| Fireplace Type | Unknown |
| Heating Type | Forced Air |
| Stories Total | 1 |
| Size Interior | 1,176 Ft2 |
| Type | House |
Parking
| Detached Garage |
Land
| Acreage | No |
| Fence Type | Fence |
| Land Amenities | Playground, Public Transit, Schools, Shopping |
| Size Irregular | 521.14 |
| Size Total | 521.14 M2 |
| Size Total Text | 521.14 M2 |
Rooms
| Level | Type | Length | Width | Dimensions |
|---|---|---|---|---|
| Basement | Family Room | 3.58 m | 4.1 m | 3.58 m x 4.1 m |
| Basement | Den | 3.63 m | 2.41 m | 3.63 m x 2.41 m |
| Basement | Bedroom 4 | 2.33 m | 5.31 m | 2.33 m x 5.31 m |
| Basement | Second Kitchen | 3.58 m | 2.5 m | 3.58 m x 2.5 m |
| Basement | Bedroom 5 | 3.75 m | 5.48 m | 3.75 m x 5.48 m |
| Basement | Laundry Room | 2.33 m | 2.17 m | 2.33 m x 2.17 m |
| Basement | Utility Room | 2.22 m | 4.15 m | 2.22 m x 4.15 m |
| Main Level | Living Room | 3.86 m | 7.43 m | 3.86 m x 7.43 m |
| Main Level | Dining Room | Measurements not available | ||
| Main Level | Kitchen | 3.96 m | 5.87 m | 3.96 m x 5.87 m |
| Main Level | Primary Bedroom | 3.85 m | 3.21 m | 3.85 m x 3.21 m |
| Main Level | Bedroom 2 | 3.85 m | 3.25 m | 3.85 m x 3.25 m |
| Main Level | Bedroom 3 | 2.83 m | 2.62 m | 2.83 m x 2.62 m |
Contact Us
Contact us for more information
Michel Estephan
Associate
(780) 406-8777
www.estephangroup.com/
8104 160 Ave Nw
Edmonton, Alberta T5Z 3J8
(780) 406-4000
(780) 406-8777






























