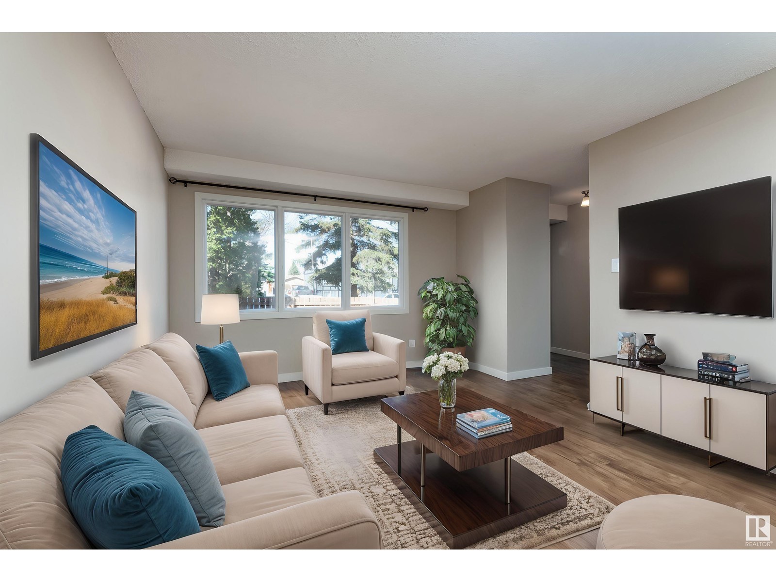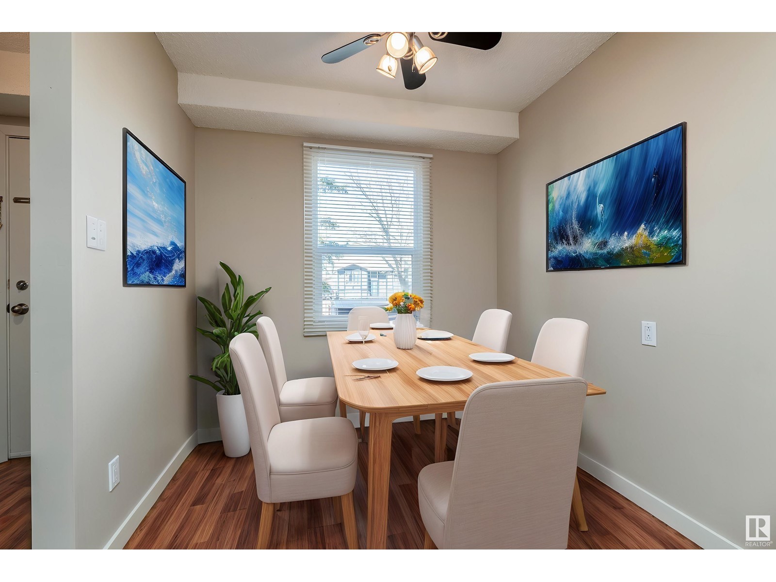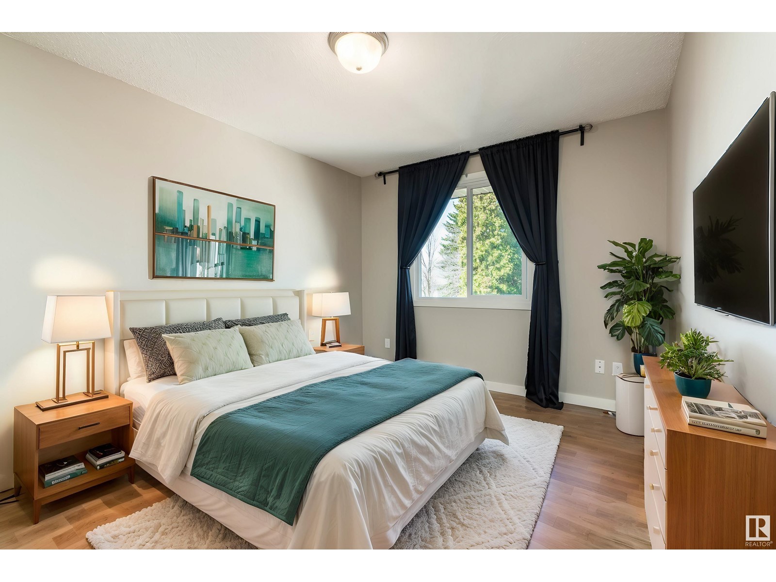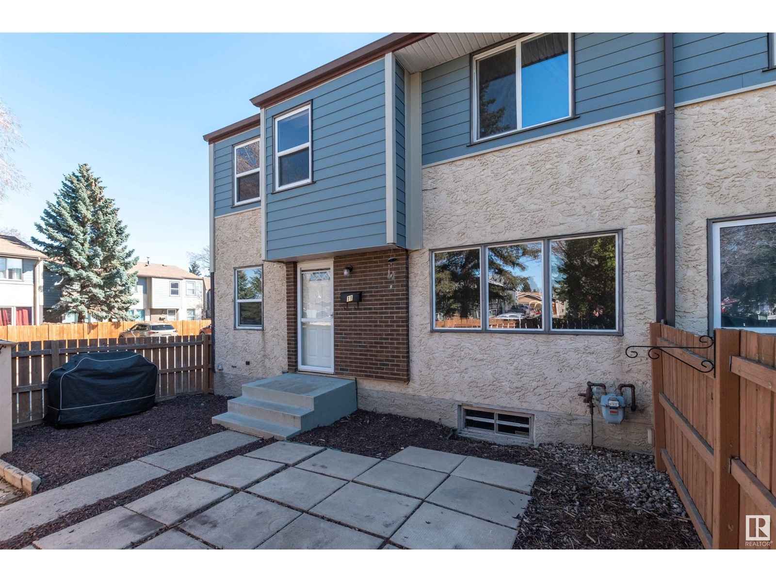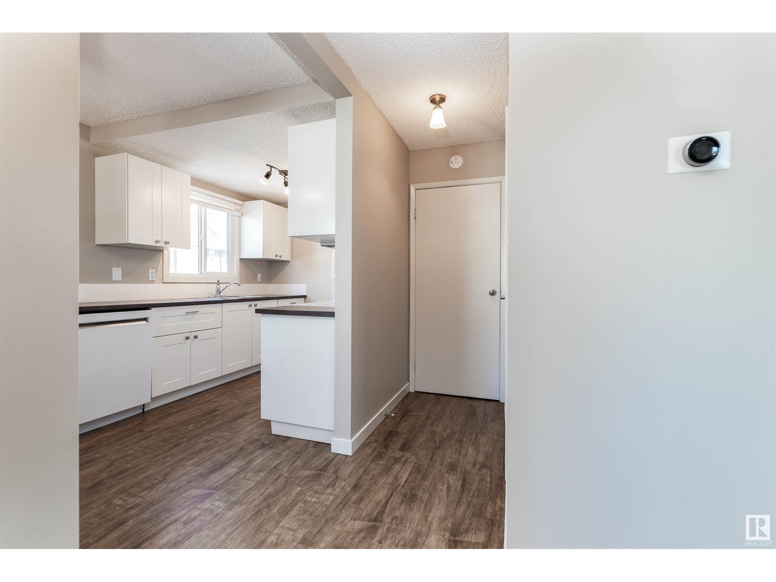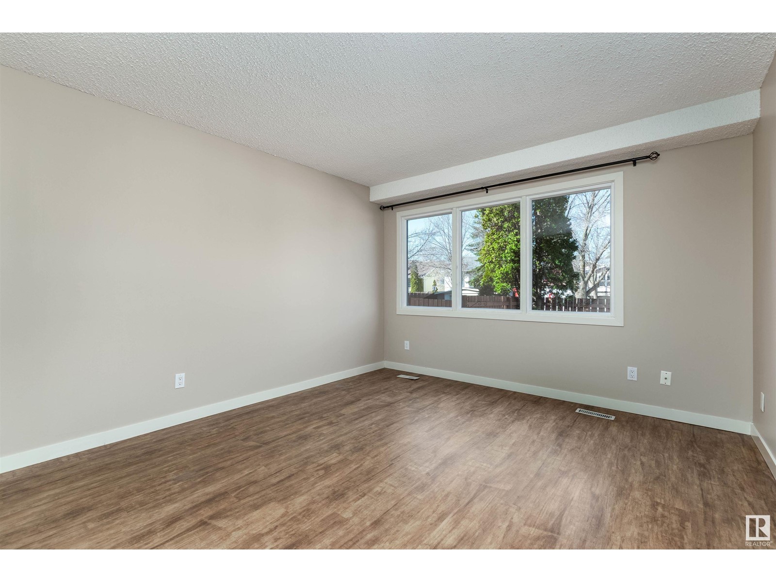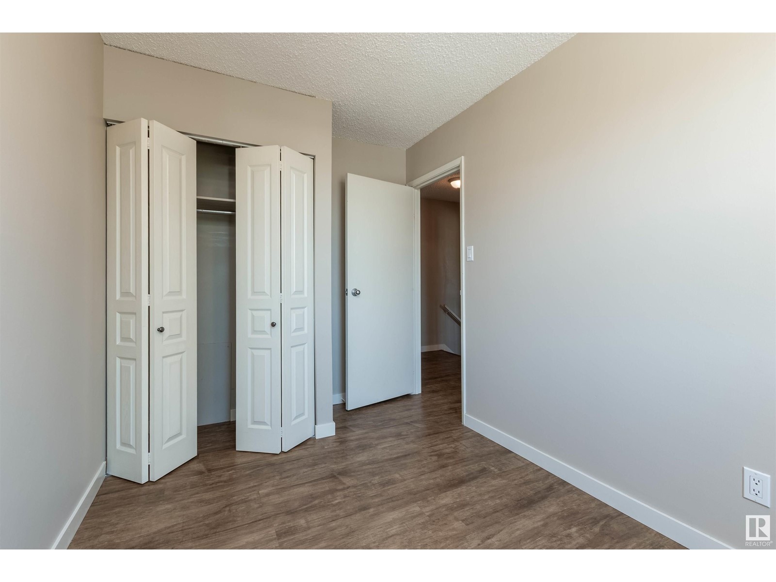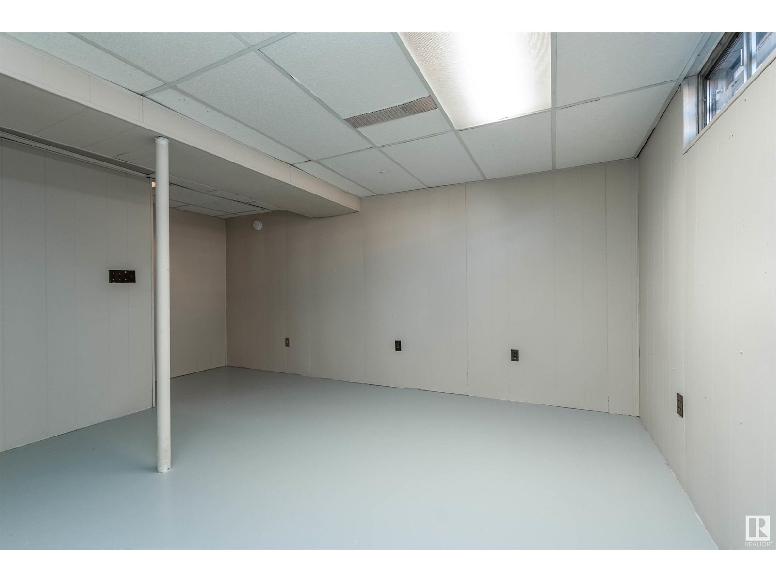11 Willowdale Pl Nw Edmonton, Alberta T5T 1Z4
$224,702Maintenance, Exterior Maintenance, Insurance, Other, See Remarks, Property Management
$413.58 Monthly
Maintenance, Exterior Maintenance, Insurance, Other, See Remarks, Property Management
$413.58 MonthlyEND UNIT....NEWER FLOORING.....NEWER KITCHEN.....BASEMENT JUST NEED SOME CARPET.....CUTE YARD....THIS IS A LIFESTYLE PROPERTY.... OWN CHEAPER THAN RENT!... ~!WELCOME HOME!~ Tucked just off the main blvd, This end unit townhouse is sure to impress. The yard is west facing/inviting...Front entrance invites you in.! On your left is the cute kitchen, clean white cabinets, and function in design. Adjoining dinette has lots of natural light coming through.! On the right the living room is generous in size and also flooded with sun light. Upstairs has 3 bedrooms a full bathroom.... LETS NOT FORGET THE LUXURY VYNIL FLOORING WAS INSTALLED EVERYWHERE... up and down. Basement is partially finished, laundry and plenty of storage... easy access to west edmonton, the Anthony Henday and more... complex is very well run !> (id:61585)
Property Details
| MLS® Number | E4433179 |
| Property Type | Single Family |
| Neigbourhood | Ormsby Place |
| Amenities Near By | Playground, Public Transit, Schools, Shopping |
| Features | See Remarks, Flat Site |
| Structure | Patio(s) |
Building
| Bathroom Total | 2 |
| Bedrooms Total | 3 |
| Appliances | Dishwasher, Dryer, Microwave Range Hood Combo, Refrigerator, Stove, Washer |
| Basement Development | Finished |
| Basement Type | Full (finished) |
| Constructed Date | 1976 |
| Construction Style Attachment | Attached |
| Half Bath Total | 1 |
| Heating Type | Forced Air |
| Stories Total | 2 |
| Size Interior | 991 Ft2 |
| Type | Row / Townhouse |
Parking
| Stall |
Land
| Acreage | No |
| Land Amenities | Playground, Public Transit, Schools, Shopping |
| Size Irregular | 189.39 |
| Size Total | 189.39 M2 |
| Size Total Text | 189.39 M2 |
Rooms
| Level | Type | Length | Width | Dimensions |
|---|---|---|---|---|
| Basement | Family Room | Measurements not available | ||
| Basement | Utility Room | Measurements not available | ||
| Main Level | Living Room | Measurements not available | ||
| Main Level | Dining Room | Measurements not available | ||
| Main Level | Kitchen | Measurements not available | ||
| Upper Level | Primary Bedroom | Measurements not available | ||
| Upper Level | Bedroom 2 | Measurements not available | ||
| Upper Level | Bedroom 3 | Measurements not available |
Contact Us
Contact us for more information
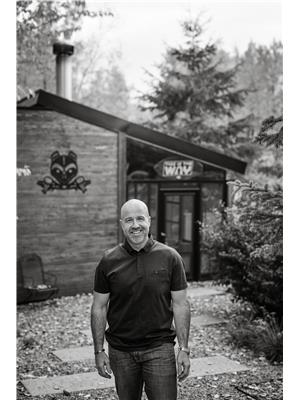
Scott J. Macmillan
Associate
(780) 467-5318
www.macmillanteam.com/
www.facebook.com/scott.macmillan.961
www.linkedin.com/in/scott-macmillan-01098329/
116-150 Chippewa Rd
Sherwood Park, Alberta T8A 6A2
(780) 464-4100
(780) 467-2897
Holly Kowalchuk
Associate
(780) 467-2897
www.macmillanrealty.ca/
116-150 Chippewa Rd
Sherwood Park, Alberta T8A 6A2
(780) 464-4100
(780) 467-2897
