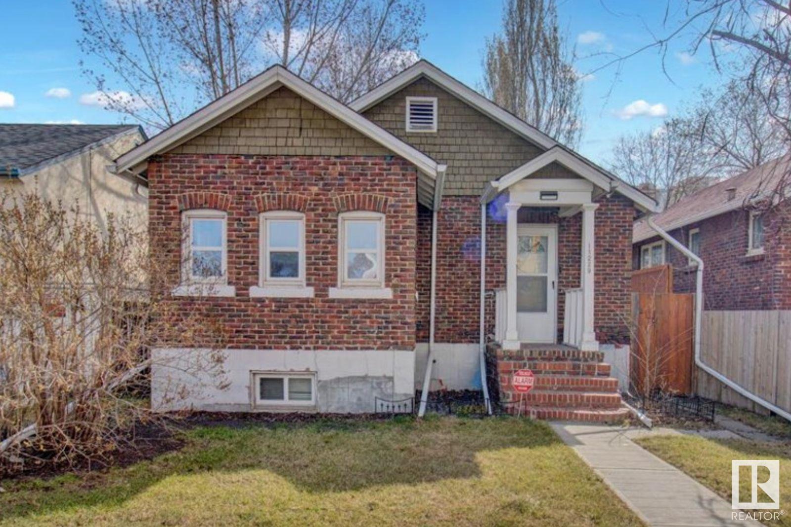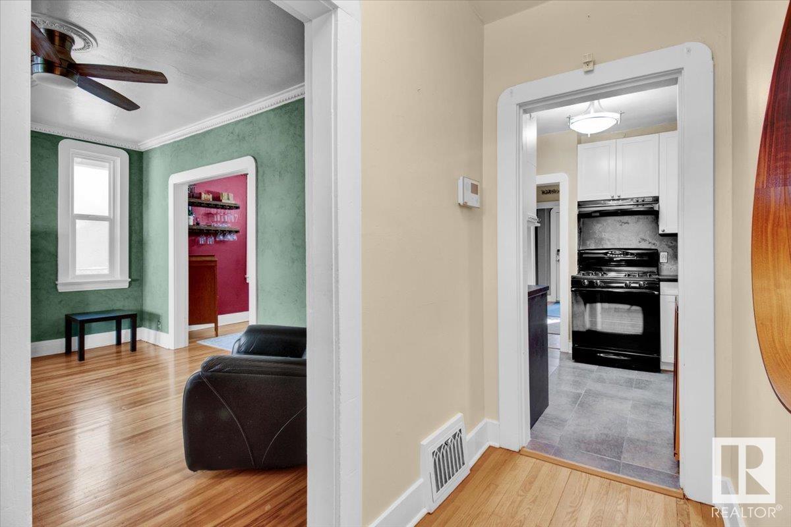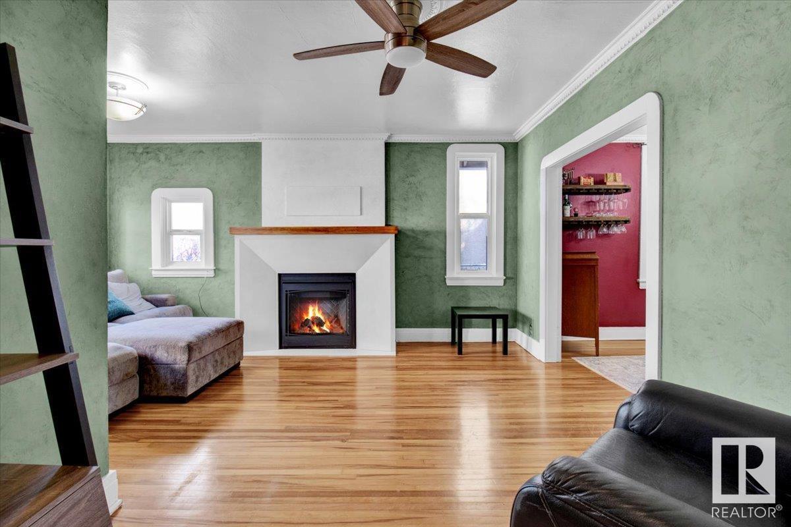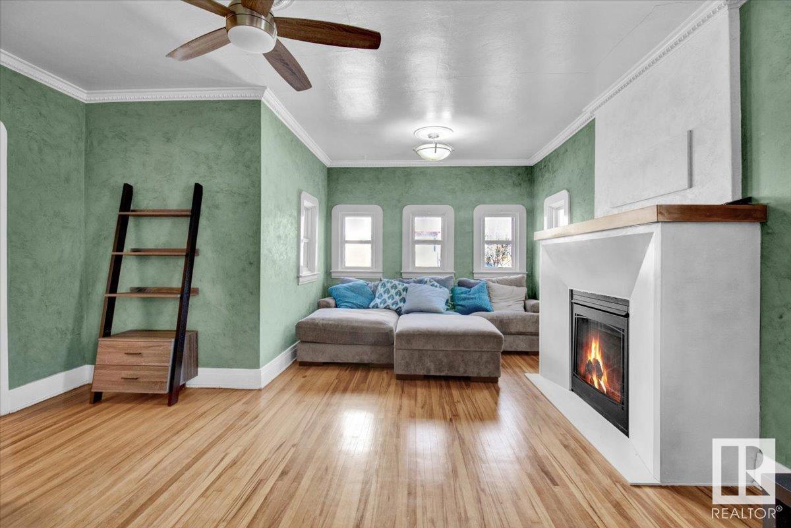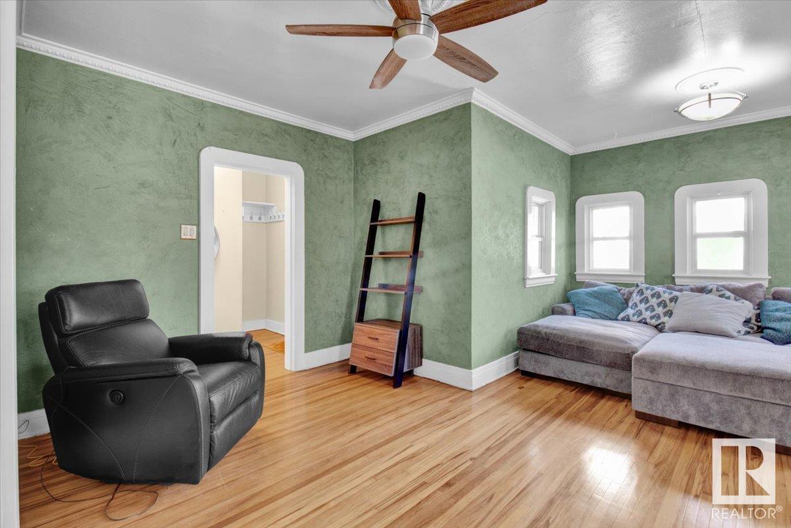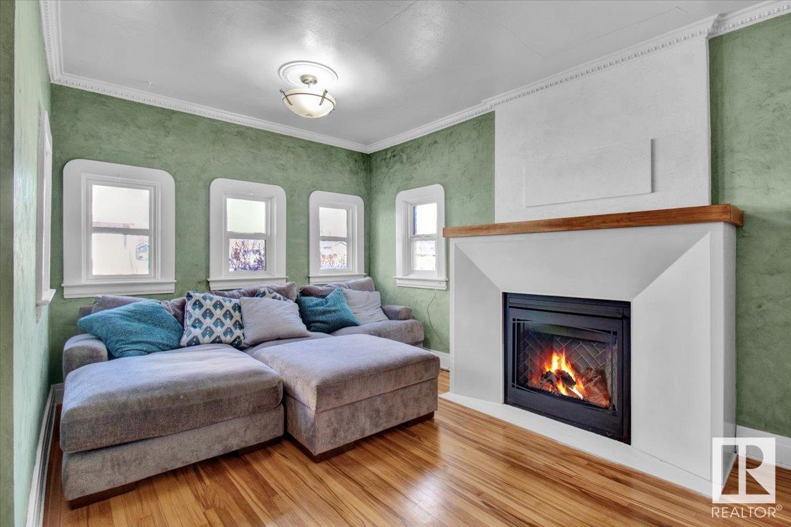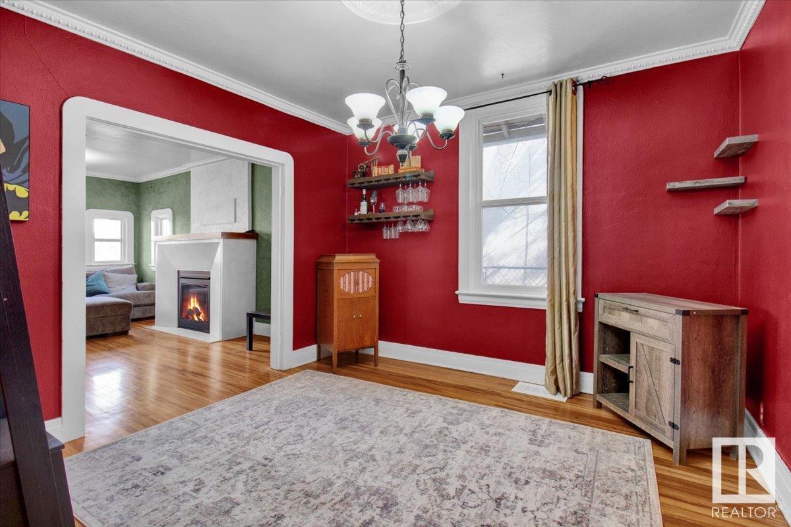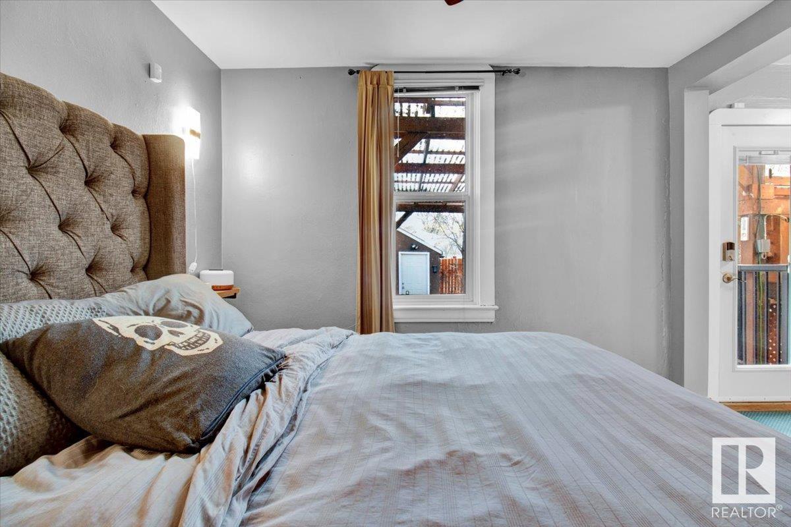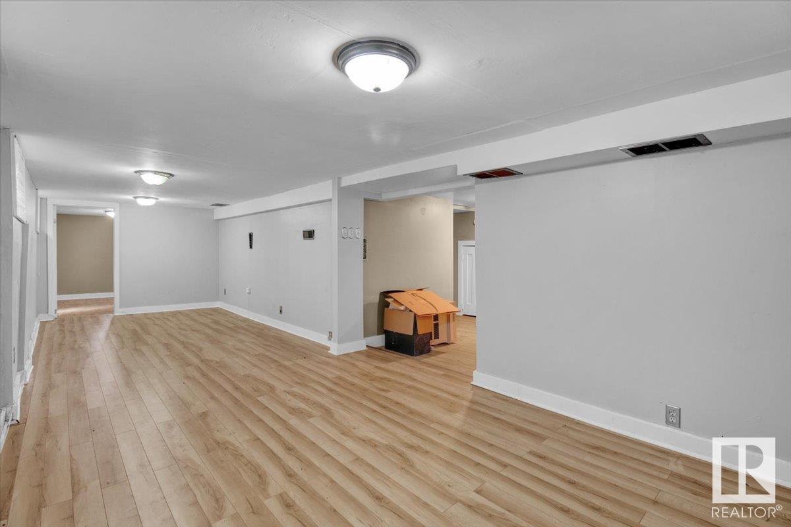11229 86 St Nw Edmonton, Alberta T5B 3H7
3 Bedroom
2 Bathroom
854 ft2
Bungalow
Forced Air
$290,000
Charming character home in a convenient central location close to downtown and LRT. Attractive curb appeal with red clinker brick. Cozy interior with hardwood flooring, crown moldings and fireplace. Huge primary bedroom with walk in closet. Updated main bathroom. Updated efficient kitchen with gas stove. Basement is finished with a second full bathroom, large family room and 2 potential bedrooms. For more details please visit the REALTOR’s® Website. (id:61585)
Property Details
| MLS® Number | E4433153 |
| Property Type | Single Family |
| Neigbourhood | Parkdale (Edmonton) |
| Amenities Near By | Playground, Public Transit, Schools, Shopping |
| Features | See Remarks, Park/reserve, Lane |
| Parking Space Total | 2 |
| Structure | Deck |
| View Type | City View |
Building
| Bathroom Total | 2 |
| Bedrooms Total | 3 |
| Appliances | Dishwasher, Dryer, Refrigerator, Gas Stove(s), Washer |
| Architectural Style | Bungalow |
| Basement Development | Finished |
| Basement Type | Full (finished) |
| Constructed Date | 1944 |
| Construction Style Attachment | Detached |
| Fire Protection | Smoke Detectors |
| Heating Type | Forced Air |
| Stories Total | 1 |
| Size Interior | 854 Ft2 |
| Type | House |
Parking
| Rear |
Land
| Acreage | No |
| Fence Type | Fence |
| Land Amenities | Playground, Public Transit, Schools, Shopping |
| Size Irregular | 368.06 |
| Size Total | 368.06 M2 |
| Size Total Text | 368.06 M2 |
Rooms
| Level | Type | Length | Width | Dimensions |
|---|---|---|---|---|
| Basement | Family Room | Measurements not available | ||
| Basement | Bedroom 2 | Measurements not available | ||
| Basement | Bedroom 3 | Measurements not available | ||
| Main Level | Living Room | 5.13 m | 4.66 m | 5.13 m x 4.66 m |
| Main Level | Dining Room | 3.46 m | 3.38 m | 3.46 m x 3.38 m |
| Main Level | Kitchen | 2.63 m | 3.33 m | 2.63 m x 3.33 m |
| Main Level | Primary Bedroom | 3.39 m | 3.35 m | 3.39 m x 3.35 m |
Contact Us
Contact us for more information

Dwight Streu
Associate
(780) 450-6670
www.youtube.com/embed/NEIsIihCNCo
www.dwightstreu.com/
twitter.com/DwightStreu
www.facebook.com/DwightStreuRealtor
Maxwell Polaris
4107 99 St Nw
Edmonton, Alberta T6E 3N4
4107 99 St Nw
Edmonton, Alberta T6E 3N4
(780) 450-6300
(780) 450-6670
