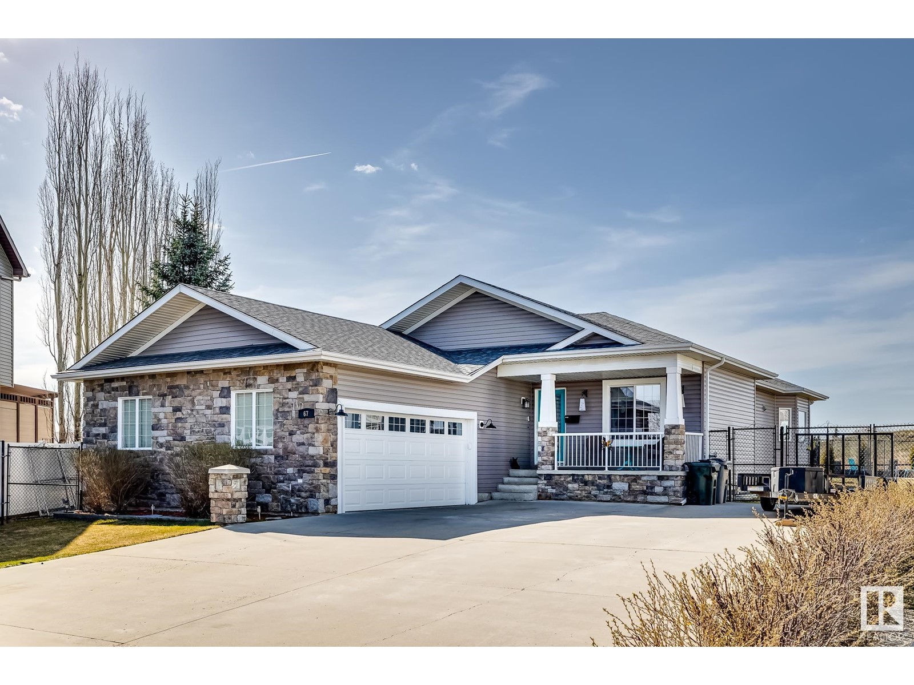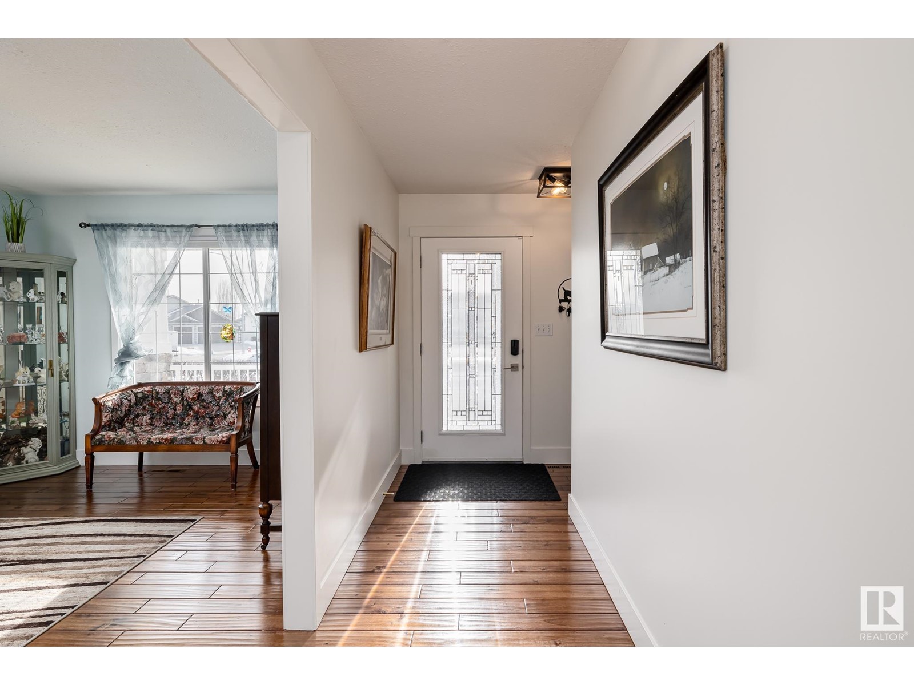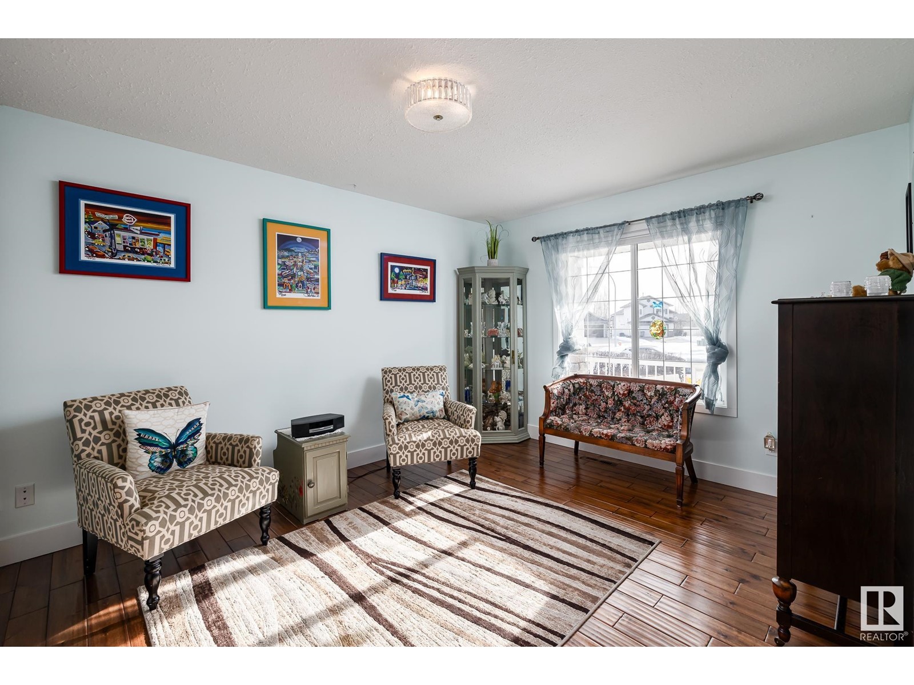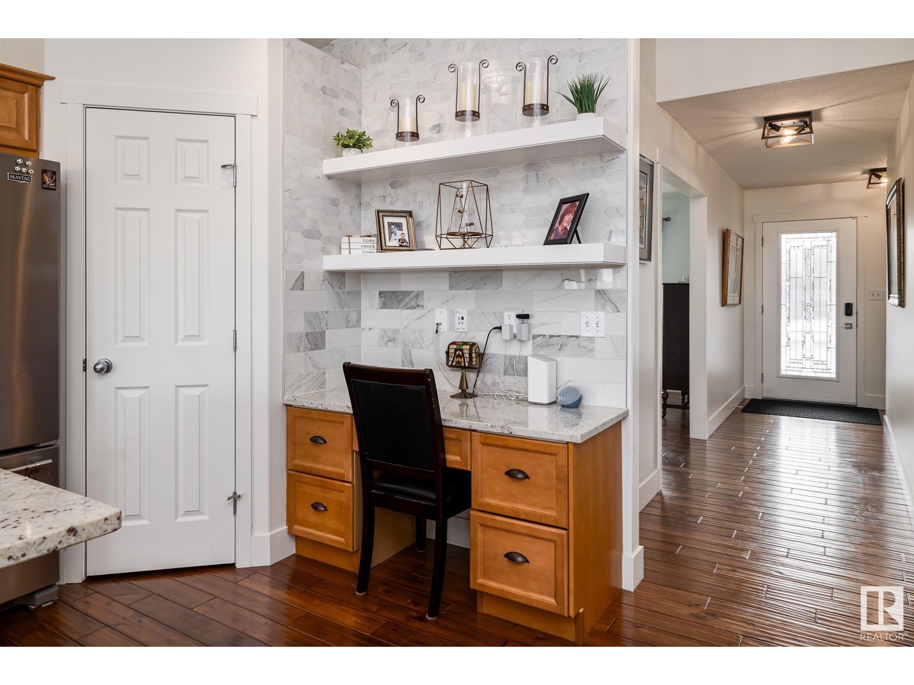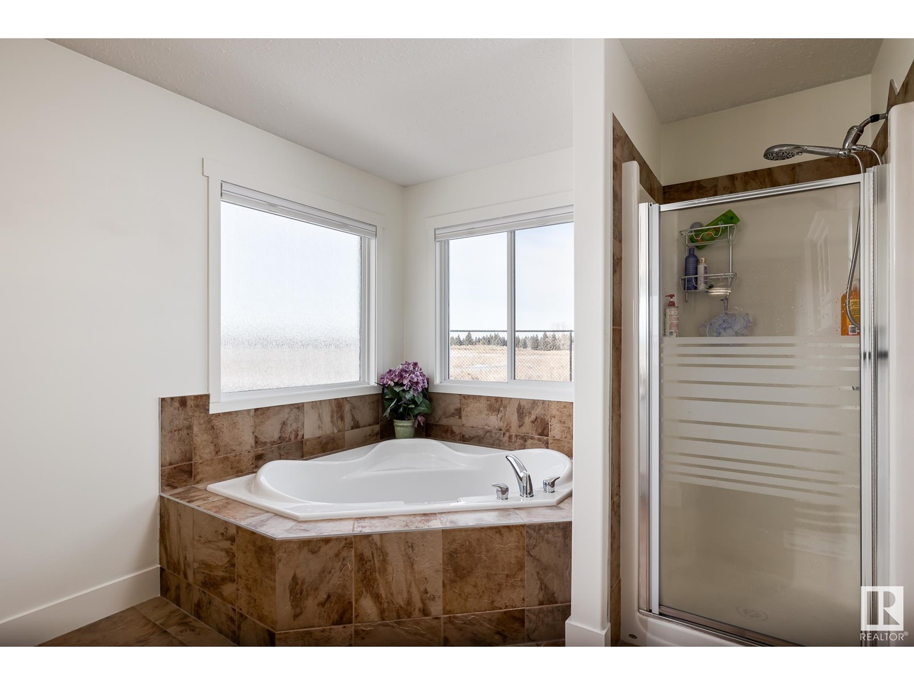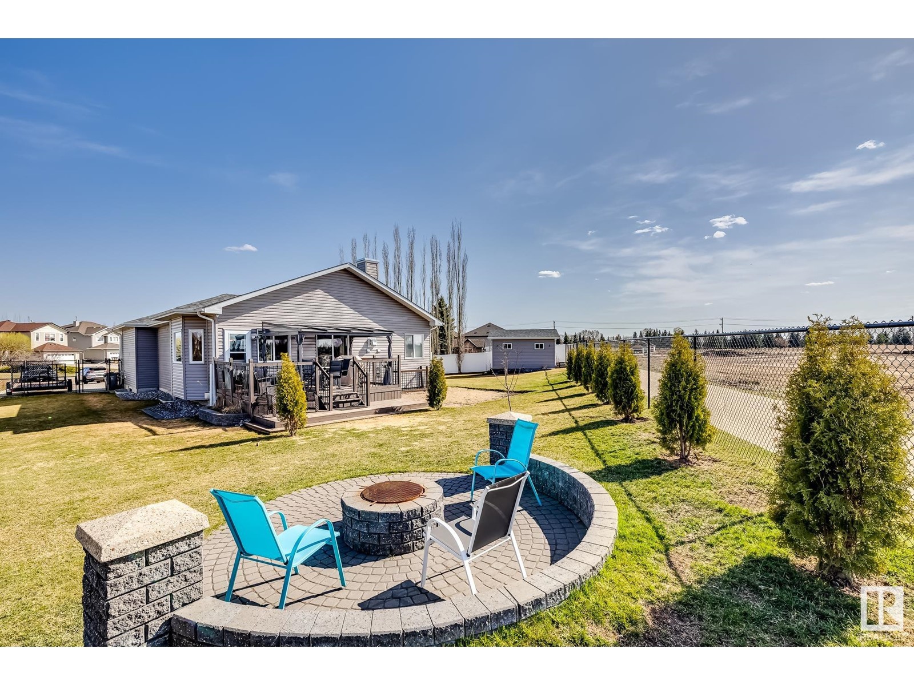67 Briarwood Pt Stony Plain, Alberta T7Z 2Z2
$699,900
Discover this stunning 5 bedroom(or 4 bed+den) 3 bathroom bungalow tucked away in a quiet cul-de-sac in the charming Graybriar community! Offering over 3000 sq ft of beautifully finished space, this home is built to impress. Step inside to rich hardwood floors leading to a versatile bedroom/den ideal for a home office. Nearby is a kitchen made for entertaining, featuring SS appliances, granite counters, a corner pantry & more. The living room boasts vaulted ceilings & a cozy gas fireplace. Completing the main level is a primary bedroom w/ a spa-like ensuite, a walk-in closet & an additional bedroom. Downstairs, enjoy 2 spacious bedrooms, plenty of hidden storage, a modern 4-piece bathroom, and an expansive family room— perfect for entertaining! An additional flex space which can be used for a pool table or gym. Outside showcases an oversized heated double garage, underground sprinklers, double gates for lane access, a fire pit, a huge deck, natural gas hookup, & over 1/4 acre complete w/ a storage shed. (id:61585)
Property Details
| MLS® Number | E4433302 |
| Property Type | Single Family |
| Neigbourhood | Graybriar |
| Amenities Near By | Golf Course, Playground, Public Transit, Shopping |
| Features | Cul-de-sac, Flat Site, Lane, Closet Organizers, No Smoking Home |
| Structure | Fire Pit |
Building
| Bathroom Total | 3 |
| Bedrooms Total | 5 |
| Amenities | Vinyl Windows |
| Appliances | Dishwasher, Dryer, Garage Door Opener Remote(s), Garage Door Opener, Microwave Range Hood Combo, Refrigerator, Storage Shed, Stove, Washer, Window Coverings |
| Architectural Style | Bungalow |
| Basement Development | Finished |
| Basement Type | Full (finished) |
| Constructed Date | 2006 |
| Construction Style Attachment | Detached |
| Cooling Type | Central Air Conditioning |
| Fireplace Fuel | Gas |
| Fireplace Present | Yes |
| Fireplace Type | Corner |
| Heating Type | Forced Air |
| Stories Total | 1 |
| Size Interior | 1,646 Ft2 |
| Type | House |
Parking
| Attached Garage | |
| Heated Garage | |
| Oversize |
Land
| Acreage | No |
| Fence Type | Fence |
| Land Amenities | Golf Course, Playground, Public Transit, Shopping |
| Size Irregular | 1182.01 |
| Size Total | 1182.01 M2 |
| Size Total Text | 1182.01 M2 |
Rooms
| Level | Type | Length | Width | Dimensions |
|---|---|---|---|---|
| Basement | Family Room | 9.07 m | 4.94 m | 9.07 m x 4.94 m |
| Basement | Bedroom 4 | 4.68 m | 3.28 m | 4.68 m x 3.28 m |
| Basement | Recreation Room | 4.58 m | 3.54 m | 4.58 m x 3.54 m |
| Basement | Bedroom 5 | 3.65 m | 3.09 m | 3.65 m x 3.09 m |
| Main Level | Living Room | 5.18 m | 3.93 m | 5.18 m x 3.93 m |
| Main Level | Dining Room | 3.22 m | 3.21 m | 3.22 m x 3.21 m |
| Main Level | Kitchen | 5.35 m | 3.59 m | 5.35 m x 3.59 m |
| Main Level | Primary Bedroom | 3.9 m | 3.69 m | 3.9 m x 3.69 m |
| Main Level | Bedroom 2 | 3.69 m | 3.21 m | 3.69 m x 3.21 m |
| Main Level | Bedroom 3 | 4.54 m | 3.35 m | 4.54 m x 3.35 m |
| Main Level | Laundry Room | 1.9 m | 1.66 m | 1.9 m x 1.66 m |
Contact Us
Contact us for more information
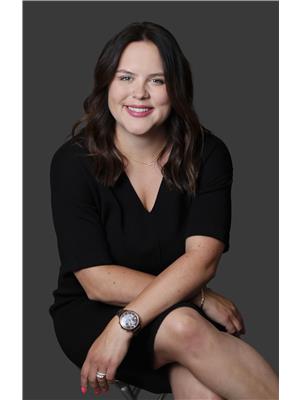
Brittany M. Ewaskiw
Associate
203-14101 West Block Dr
Edmonton, Alberta T5N 1L5
(780) 456-5656
