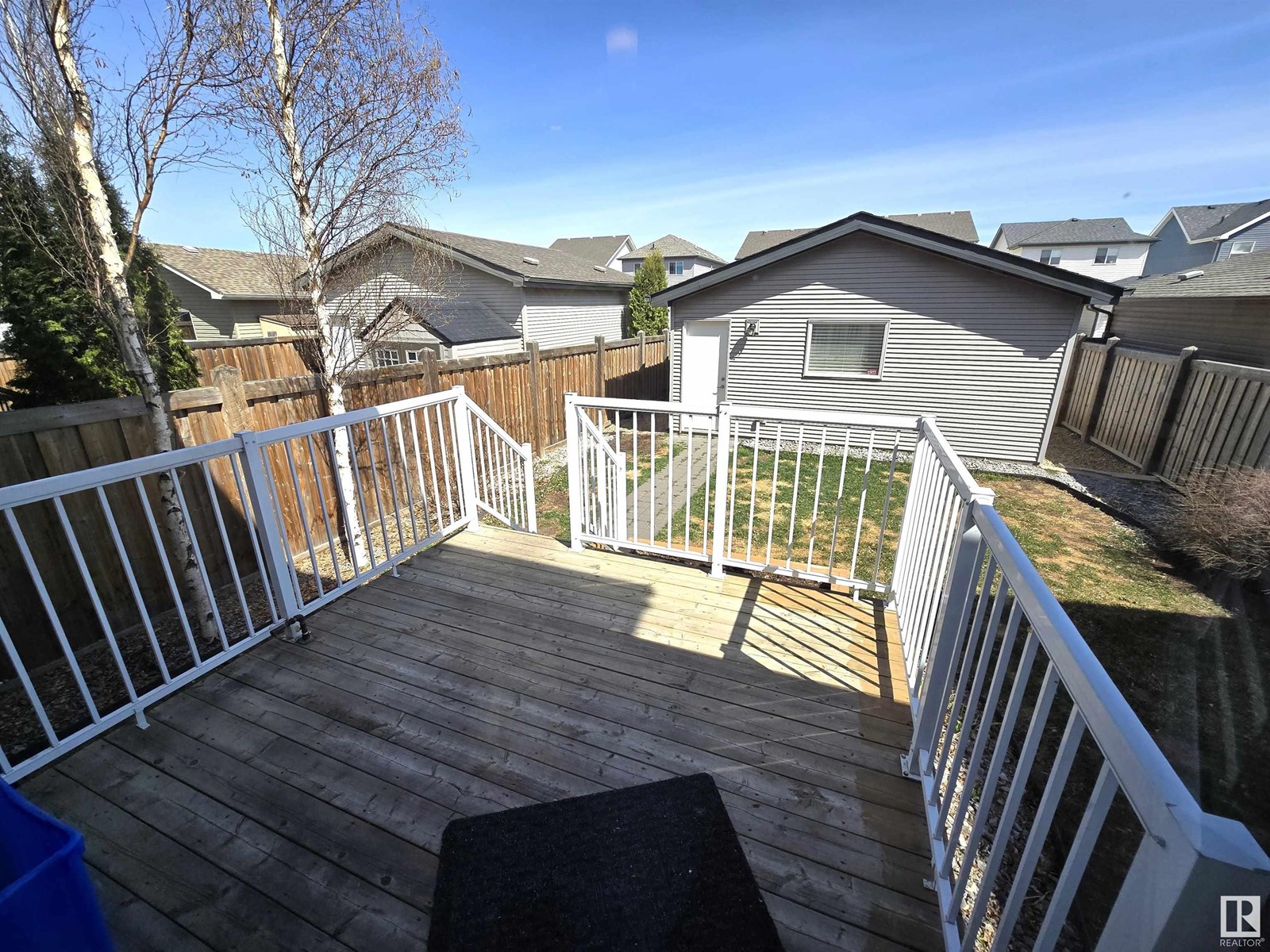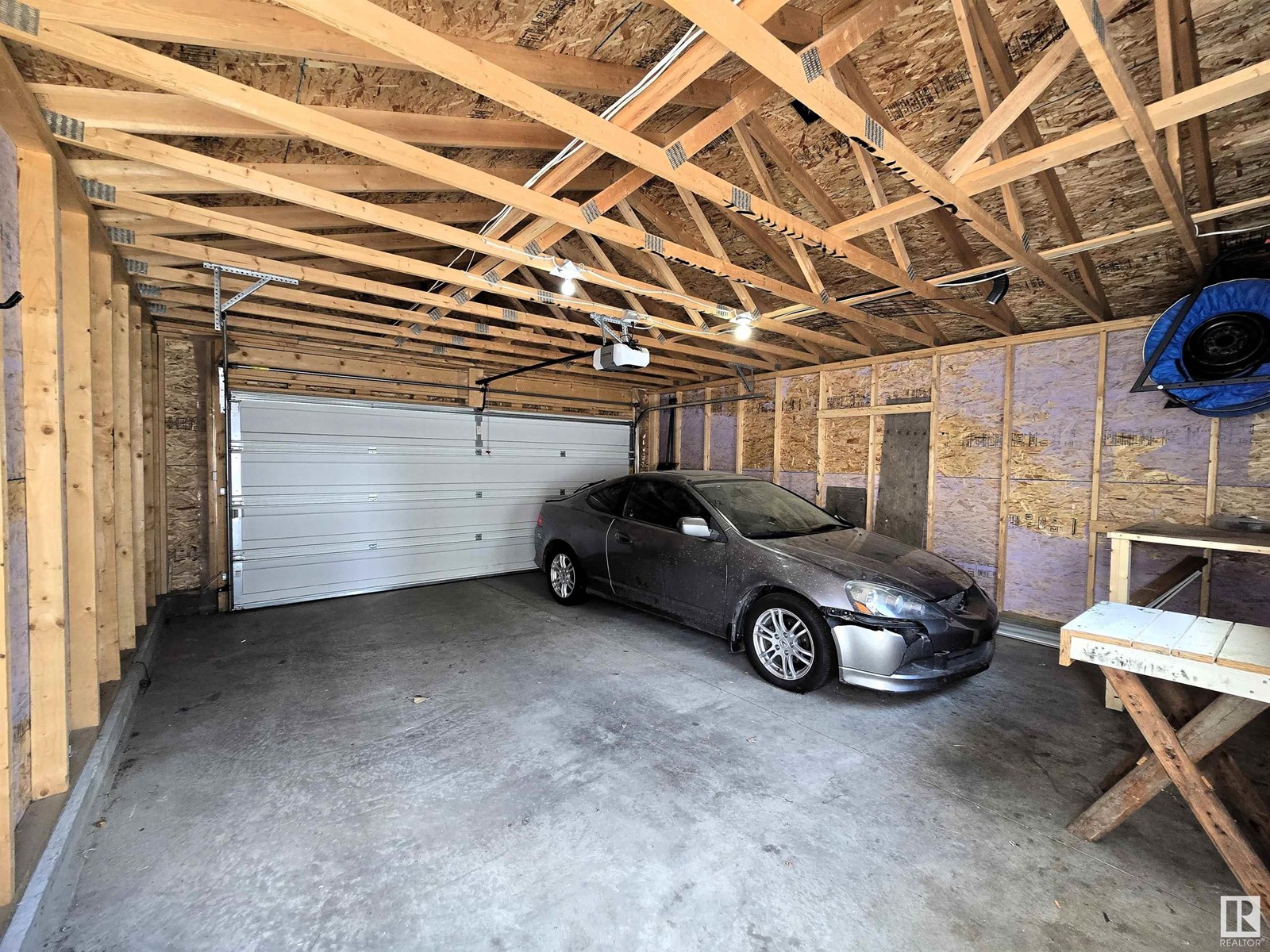17629 60a St Nw Edmonton, Alberta T5Y 0V1
$449,900
This well maintained home in desirable McConachie offers comfort, upgrades & space. The 9' main floor features hardwood floors, a grand living room with gas fireplace, & a spacious dining area perfect for entertaining. The chef’s kitchen features granite counters, tile backsplash, upgraded stainless steel appliances, corner pantry, & plenty of prep space. Convenience shines with main floor laundry & powder room. The fully fenced backyard with large deck & natural gas hook up. Oversized double detached garage with private driveway. Upstairs you’ll find a primary suite with a fully customizable walk in closet & 4 pc ensuite, plus 2 generous bedrooms each with custom closet organizers & an additional 4 pc bath. The unfinished basement has roughed in plumbing and room to grow. Additional highlights: Freshly painted & A/C. Located just steps from parks, playgrounds, schools, shopping, restaurants, public transit. Quick access to the Anthony Henday, 66 St, Manning Freeway & the LRT. This home truly has it all! (id:61585)
Property Details
| MLS® Number | E4433298 |
| Property Type | Single Family |
| Neigbourhood | McConachie Area |
| Amenities Near By | Playground, Public Transit, Schools, Shopping |
| Features | Flat Site, Park/reserve, Lane, Closet Organizers |
| Parking Space Total | 4 |
| Structure | Deck |
Building
| Bathroom Total | 3 |
| Bedrooms Total | 3 |
| Amenities | Ceiling - 9ft, Vinyl Windows |
| Appliances | Dishwasher, Dryer, Garage Door Opener Remote(s), Garage Door Opener, Microwave Range Hood Combo, Refrigerator, Stove, Washer, Window Coverings |
| Basement Development | Unfinished |
| Basement Type | Full (unfinished) |
| Constructed Date | 2015 |
| Construction Style Attachment | Detached |
| Fireplace Fuel | Gas |
| Fireplace Present | Yes |
| Fireplace Type | Unknown |
| Half Bath Total | 1 |
| Heating Type | Forced Air |
| Stories Total | 2 |
| Size Interior | 1,316 Ft2 |
| Type | House |
Parking
| Detached Garage |
Land
| Acreage | No |
| Fence Type | Fence |
| Land Amenities | Playground, Public Transit, Schools, Shopping |
| Size Irregular | 324.31 |
| Size Total | 324.31 M2 |
| Size Total Text | 324.31 M2 |
Rooms
| Level | Type | Length | Width | Dimensions |
|---|---|---|---|---|
| Main Level | Living Room | 4.21 m | 3.76 m | 4.21 m x 3.76 m |
| Main Level | Dining Room | 3.96 m | 3.35 m | 3.96 m x 3.35 m |
| Main Level | Kitchen | 3.86 m | 2.62 m | 3.86 m x 2.62 m |
| Upper Level | Primary Bedroom | 4.16 m | 3.35 m | 4.16 m x 3.35 m |
| Upper Level | Bedroom 2 | 3.04 m | 2.84 m | 3.04 m x 2.84 m |
| Upper Level | Bedroom 3 | 3.04 m | 2.84 m | 3.04 m x 2.84 m |
Contact Us
Contact us for more information

Greg Steele
Associate
www.gregsteele.ca/
twitter.com/asksteeler
www.facebook.com/gregsteele.ca
www.linkedin.com/in/asksteeler/
www.instagram.com/gregsteele.ca/
www.youtube.com/user/GregSteeleRemax
201-5607 199 St Nw
Edmonton, Alberta T6M 0M8
(780) 481-2950
(780) 481-1144












































