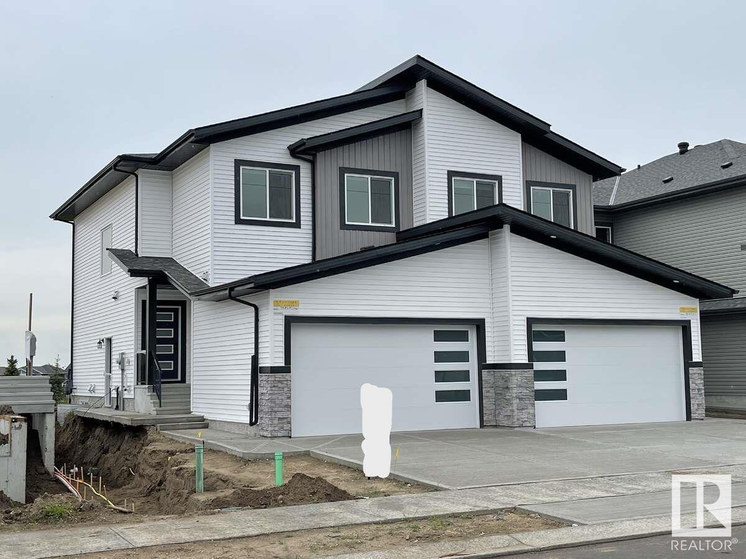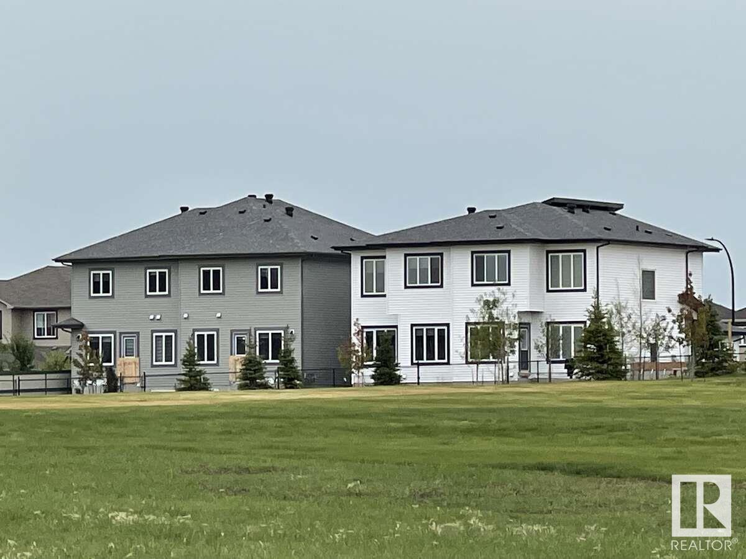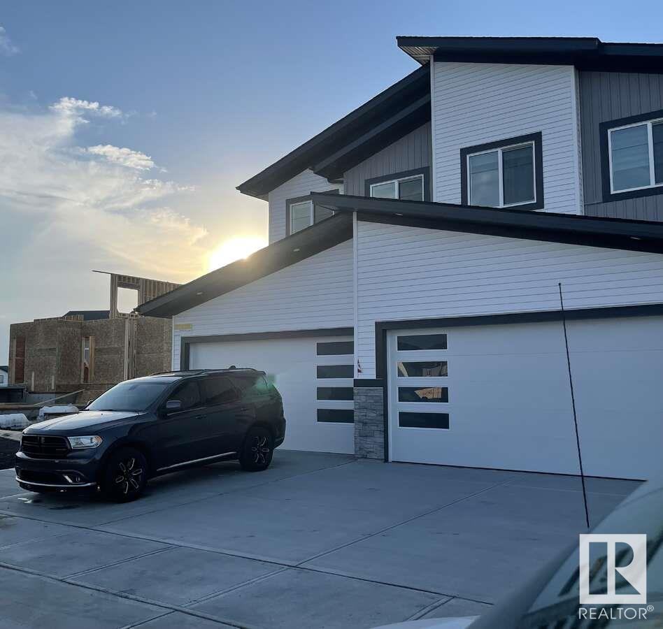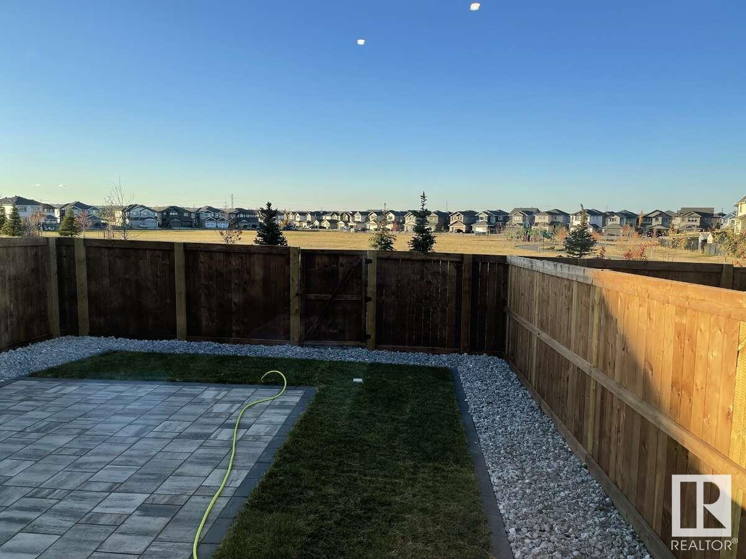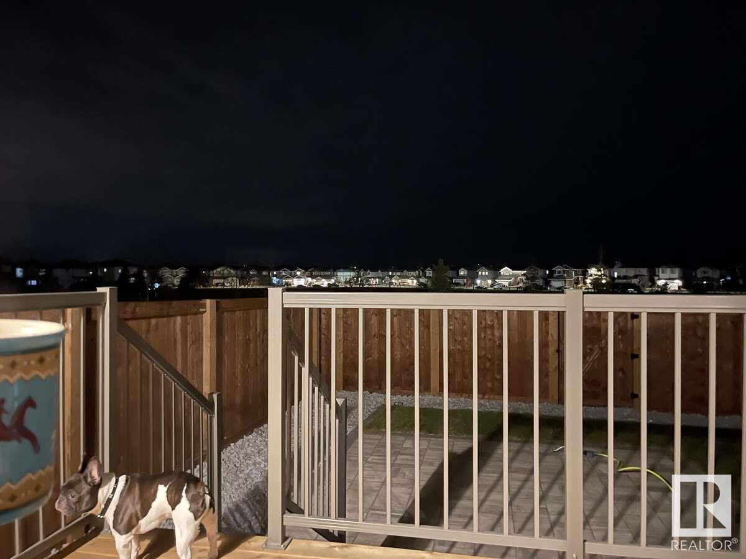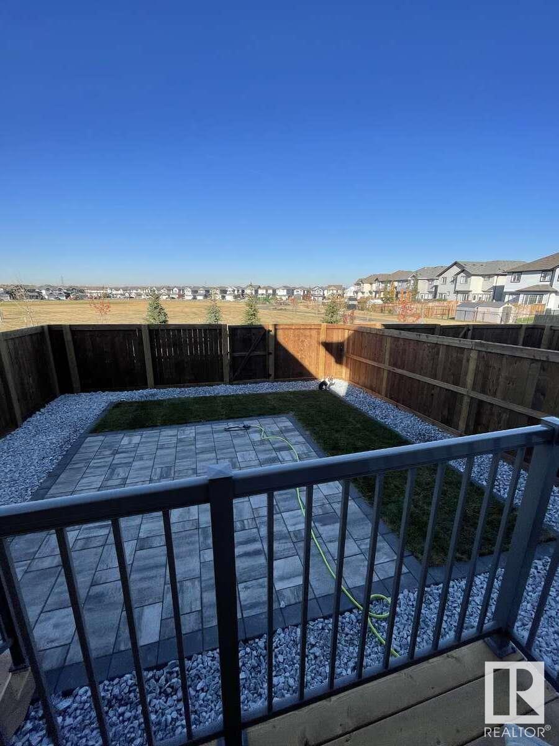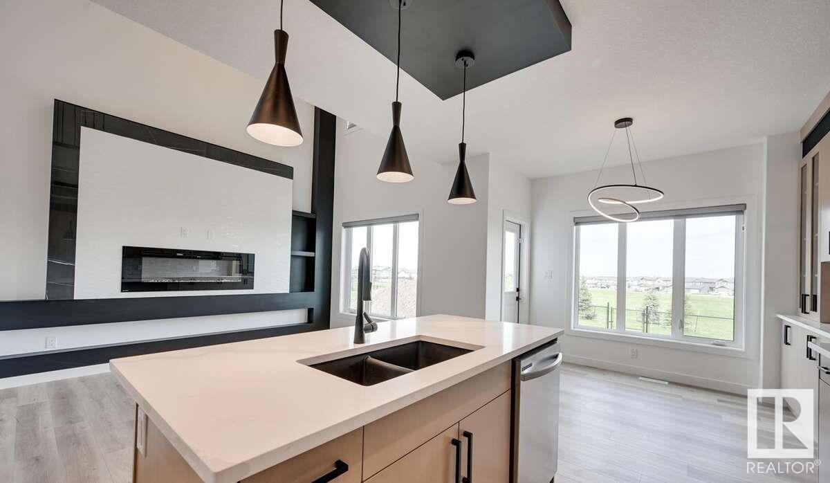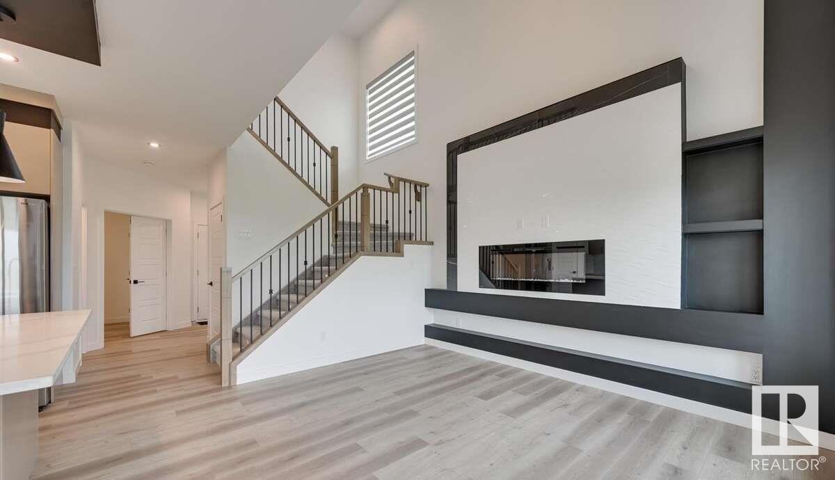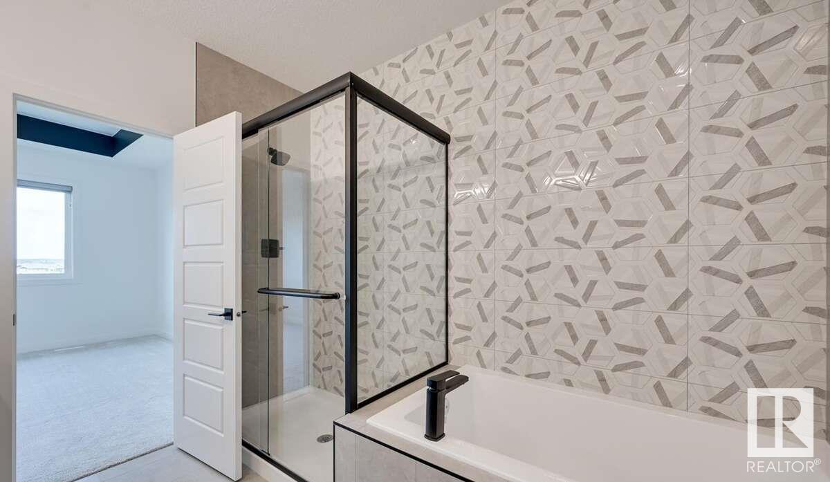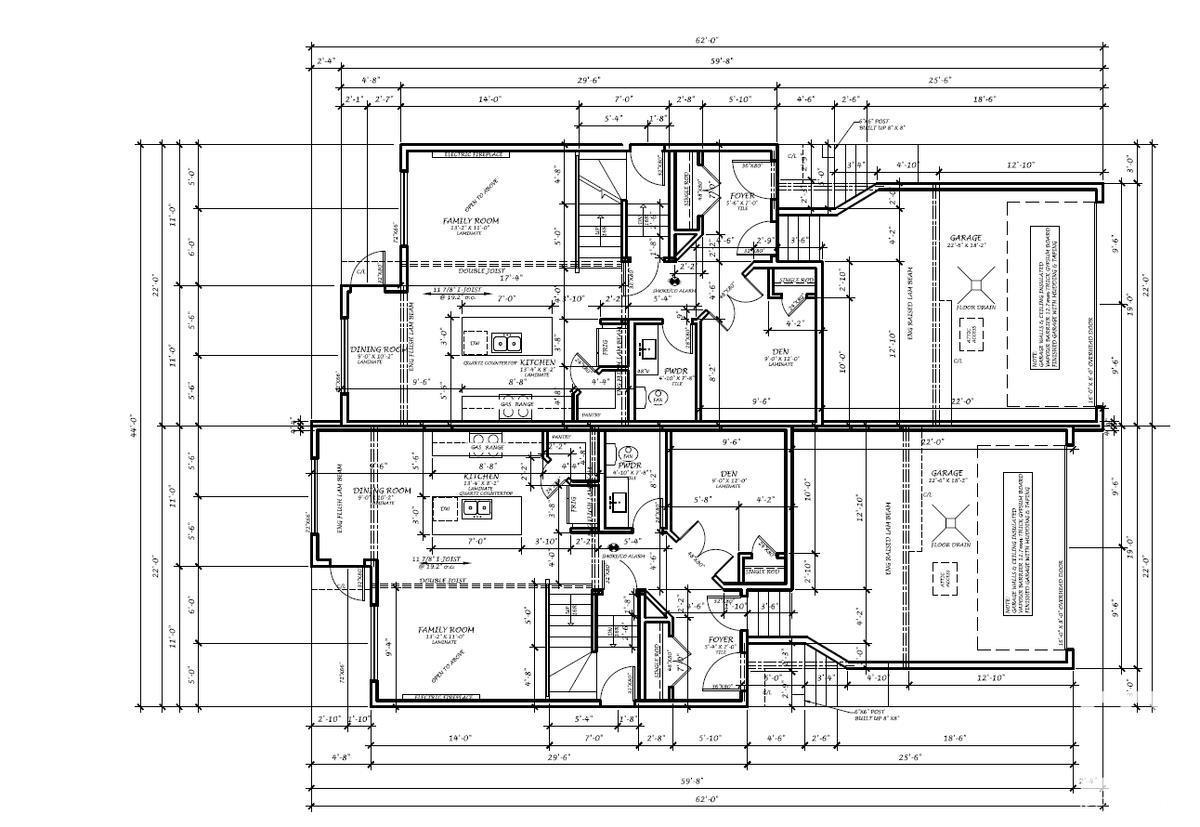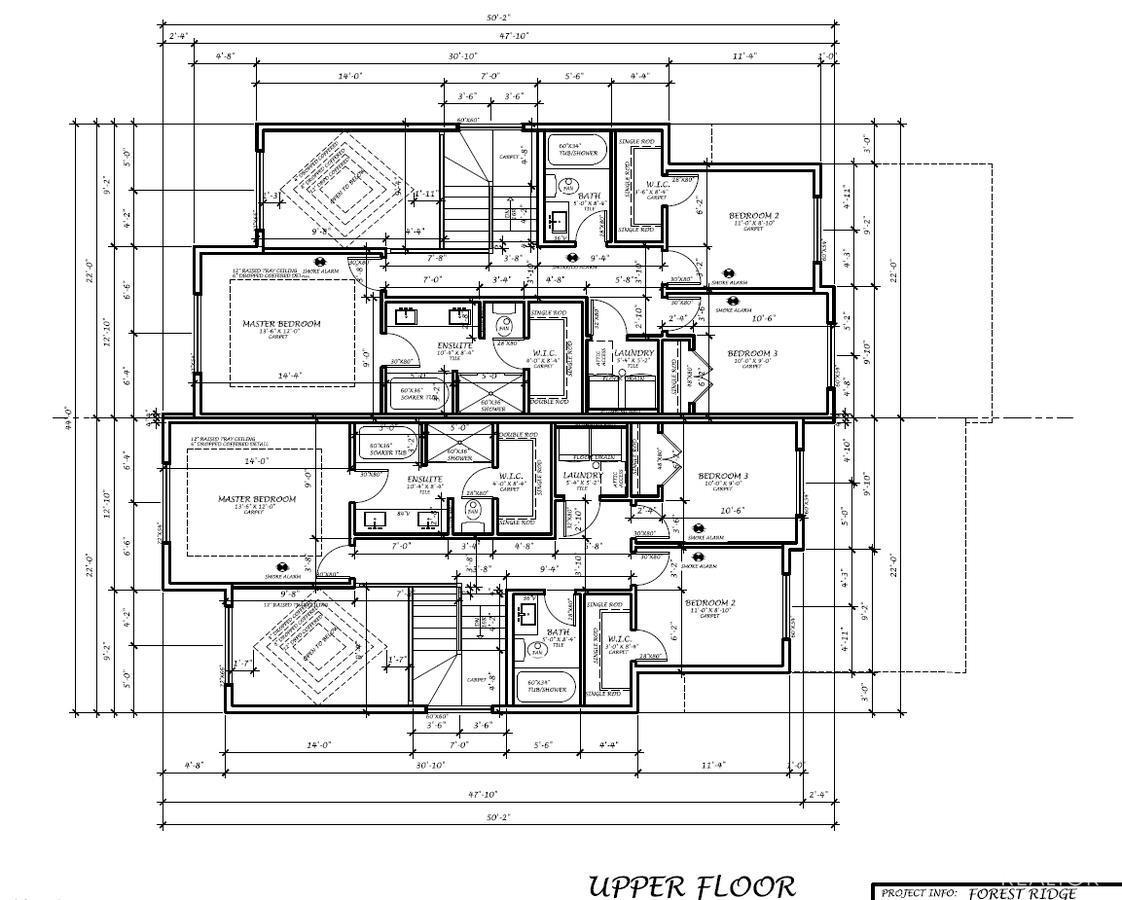94 Elm St Fort Saskatchewan, Alberta T8L 0X8
$530,000
For more information, please click on View Listing on Realtor Website. Enjoy the best unobstructed view to Forest Ridge Park green space. Unique exterior design projects curb appeal separating this duplex from the cookie cutter designs of most duplex units. Larger windows gives these duplexes a fantastic view. Two car insulated garage. Unfinished basement. 90 degree rear door walk out to the finished raised deck. Walk out deck that boasts afternoon sunshine to sunset. Fully landscaped front and rear yards. Fully fenced back yard with access to the Park with a children playground. Larger stone paved patio in the back yard. The back yard gate allows access to public green space to enjoy activities that may require a larger amount of space. Beautifully maintained green grass to enjoy! Great to play football, soccer, lawn hockey, horseshoes, croquet, etc. (id:61585)
Property Details
| MLS® Number | E4422055 |
| Property Type | Single Family |
| Neigbourhood | Westpark_FSAS |
| Amenities Near By | Park, Playground, Schools |
| Features | No Back Lane, Park/reserve, Closet Organizers |
| Parking Space Total | 4 |
| Structure | Deck, Patio(s) |
Building
| Bathroom Total | 3 |
| Bedrooms Total | 3 |
| Amenities | Ceiling - 10ft |
| Appliances | Alarm System, Dishwasher, Dryer, Garage Door Opener Remote(s), Garage Door Opener, Hood Fan, Humidifier, Microwave Range Hood Combo, Microwave, Refrigerator, Stove, Washer, Water Softener, Window Coverings |
| Basement Development | Unfinished |
| Basement Type | Full (unfinished) |
| Constructed Date | 2022 |
| Construction Style Attachment | Semi-detached |
| Cooling Type | Central Air Conditioning |
| Fireplace Fuel | Electric |
| Fireplace Present | Yes |
| Fireplace Type | Heatillator |
| Half Bath Total | 1 |
| Heating Type | Forced Air |
| Stories Total | 2 |
| Size Interior | 1,514 Ft2 |
| Type | Duplex |
Parking
| Stall | |
| Attached Garage |
Land
| Acreage | No |
| Fence Type | Fence |
| Land Amenities | Park, Playground, Schools |
| Size Irregular | 280.47 |
| Size Total | 280.47 M2 |
| Size Total Text | 280.47 M2 |
Rooms
| Level | Type | Length | Width | Dimensions |
|---|---|---|---|---|
| Main Level | Dining Room | 2.7 m | 3.11 m | 2.7 m x 3.11 m |
| Main Level | Kitchen | 4.08 m | 2.9 m | 4.08 m x 2.9 m |
| Main Level | Family Room | 4.02 m | 3.4 m | 4.02 m x 3.4 m |
| Main Level | Den | 2.7 m | 3.7 m | 2.7 m x 3.7 m |
| Upper Level | Primary Bedroom | 4.15 m | 3.7 m | 4.15 m x 3.7 m |
| Upper Level | Bedroom 2 | 3.4 m | 2.5 m | 3.4 m x 2.5 m |
| Upper Level | Bedroom 3 | 3.05 m | 2.7 m | 3.05 m x 2.7 m |
Contact Us
Contact us for more information
Darya M. Pfund
Broker
700-1816 Crowchild Trail Nw
Calgary, Alberta T2M 3Y7
(888) 323-1998
