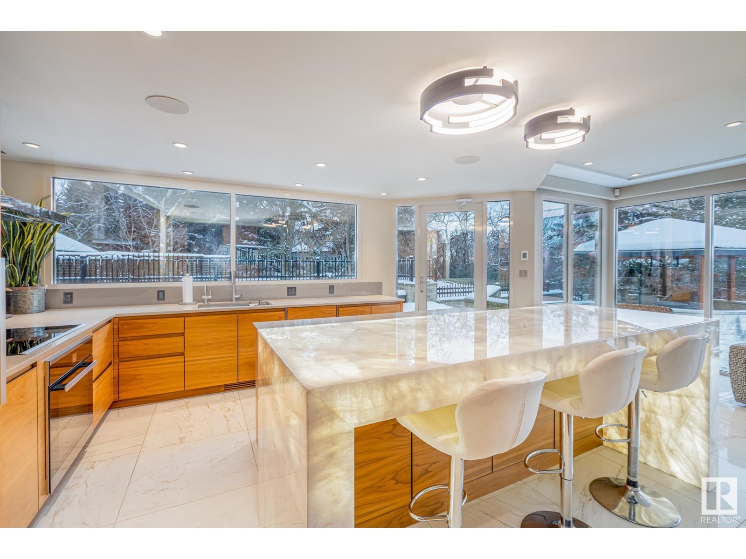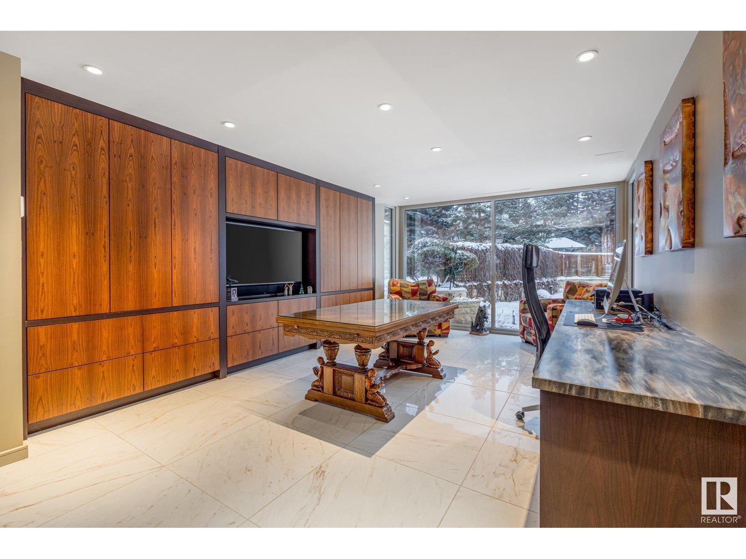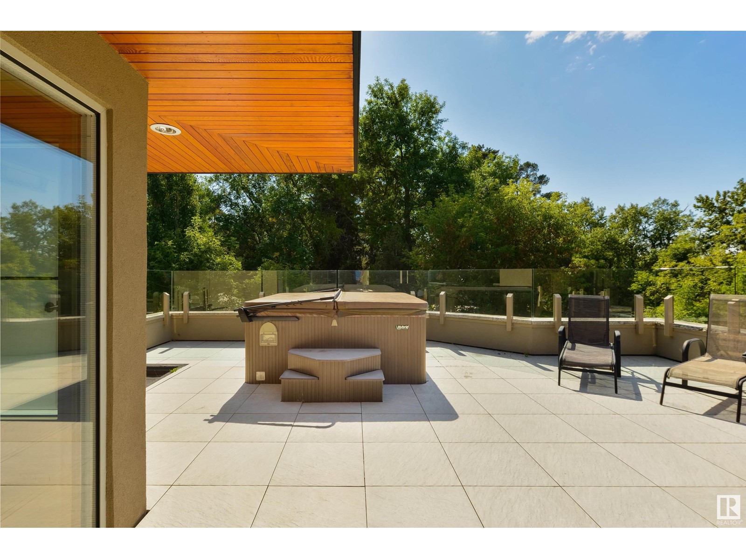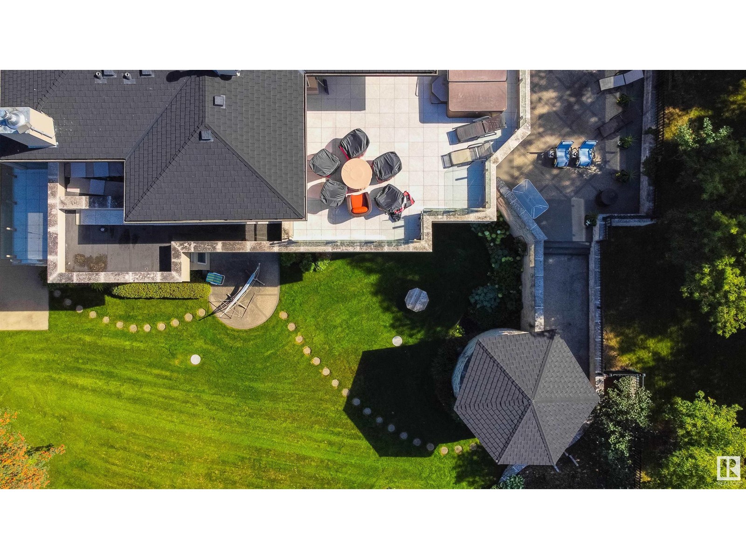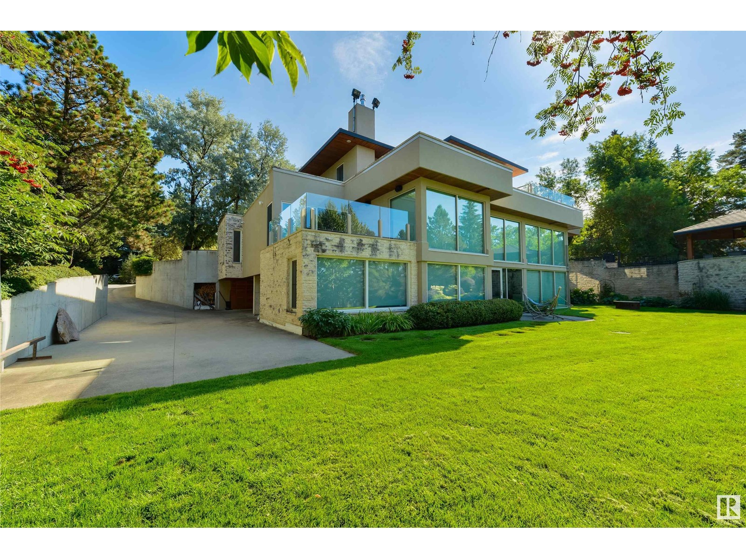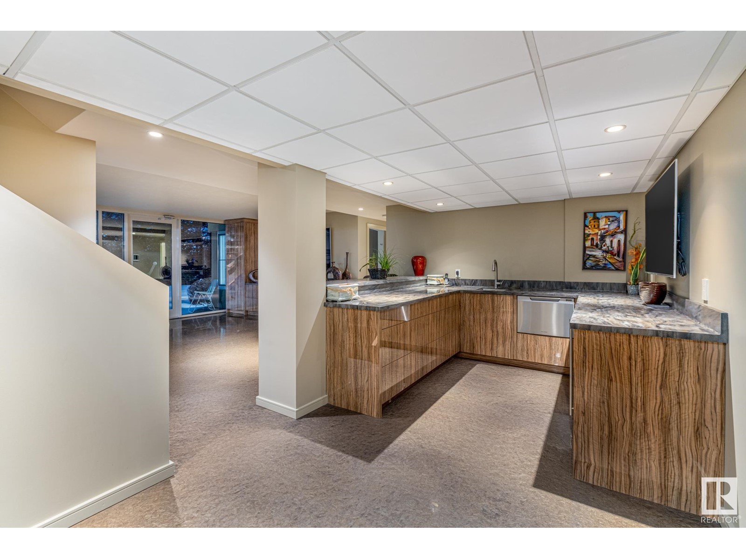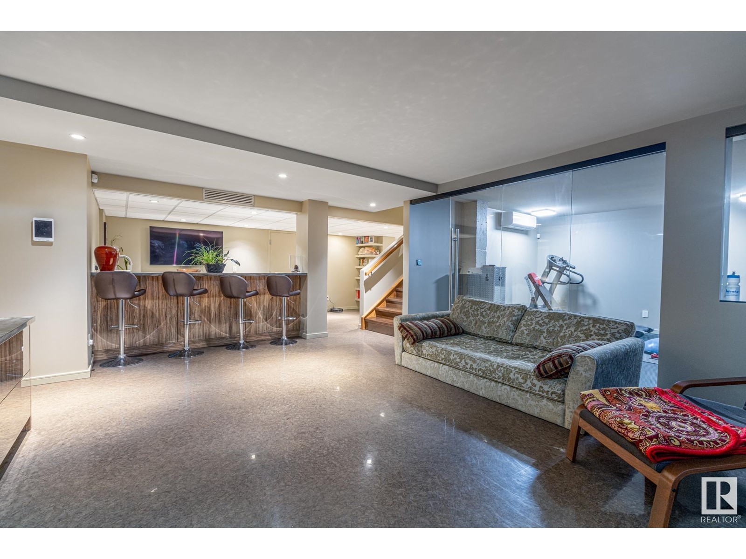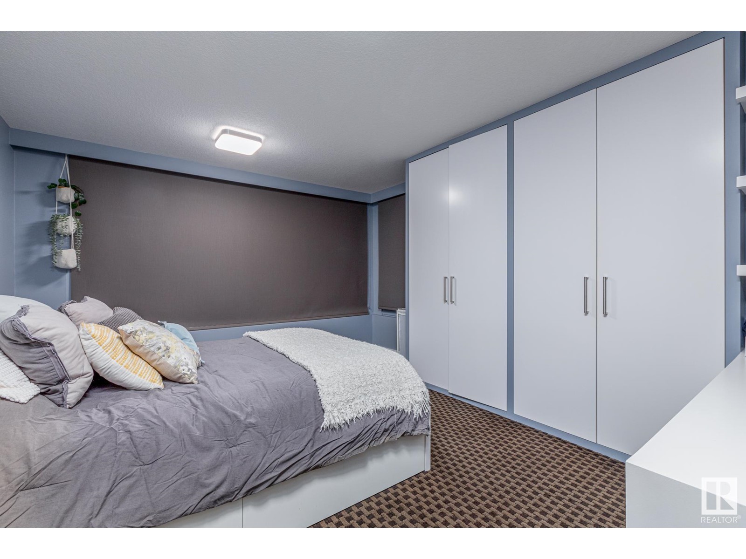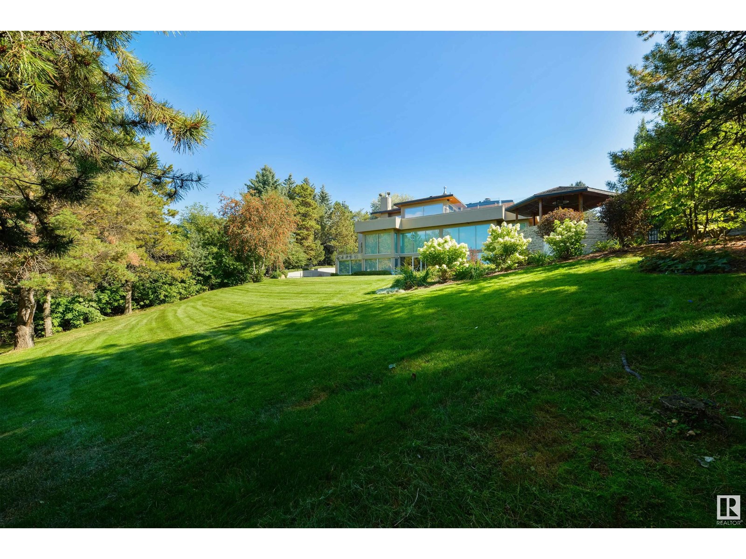4 Whitemud Pl Nw Edmonton, Alberta T6H 5X4
$3,995,000
Private, Secluded, location & Space! Expansive front & back yards allowing for future additions. Renovated in 2017, this Fully Modernized WALKOUT BASEMENT home has 6,510 sq ft of finished space over 3 floors, a triple car garage, rooftop patio, workout room, home theatre, 3 WET BARS, & a POOL HOUSE w/ a 51 ft interior/exterior lap pool. Located on a 27.4k sq ft, fully landscaped, exclusive, & private lot, backing a nature reserve in the heart of RIVERBEND. Enjoy a central location w/ the perks of a modern home, like app-controlled sound system & blinds, 10 camera security system: a climate-controlled wine cellar, front/back yard sprinkler system, new floor to ceiling windows, & a high efficiency heating system w/ 2 boiler redundancy. This property is concrete construction ensuring a long, structurally sound, life. Other features include the commercial grade Gunite saltwater pool w/ new Italian glass tile, elevator capabilities w/ a hidden interior 3 story elevator shaft, & a sturdy Tyndall Stone exterior! (id:61585)
Property Details
| MLS® Number | E4417776 |
| Property Type | Single Family |
| Neigbourhood | Brander Gardens |
| Amenities Near By | Park, Golf Course, Schools, Shopping |
| Features | Cul-de-sac, Private Setting, Treed, No Back Lane, Wet Bar, Closet Organizers, No Smoking Home |
| Parking Space Total | 6 |
| Pool Type | Indoor Pool |
| Structure | Deck |
| View Type | Valley View |
Building
| Bathroom Total | 6 |
| Bedrooms Total | 4 |
| Amenities | Vinyl Windows |
| Appliances | Dishwasher, Dryer, Hood Fan, Microwave, Refrigerator, Stove, Central Vacuum, Washer, Window Coverings, Wine Fridge |
| Basement Development | Finished |
| Basement Features | Walk Out |
| Basement Type | Full (finished) |
| Constructed Date | 1991 |
| Construction Style Attachment | Detached |
| Cooling Type | Central Air Conditioning |
| Fireplace Fuel | Gas |
| Fireplace Present | Yes |
| Fireplace Type | Unknown |
| Half Bath Total | 1 |
| Heating Type | Forced Air, In Floor Heating |
| Stories Total | 3 |
| Size Interior | 4,456 Ft2 |
| Type | House |
Parking
| Attached Garage |
Land
| Acreage | No |
| Fence Type | Fence |
| Land Amenities | Park, Golf Course, Schools, Shopping |
| Size Irregular | 2545.36 |
| Size Total | 2545.36 M2 |
| Size Total Text | 2545.36 M2 |
Rooms
| Level | Type | Length | Width | Dimensions |
|---|---|---|---|---|
| Lower Level | Bedroom 2 | 15'5 x 13'1 | ||
| Lower Level | Bedroom 3 | 16'5 x 11'11 | ||
| Lower Level | Bedroom 4 | 16'4 x 11'1 | ||
| Main Level | Primary Bedroom | 19'6 x 14'10 | ||
| Main Level | Office | 13'7 x 17'10 | ||
| Upper Level | Media | 29'1 x 24'6 |
Contact Us
Contact us for more information
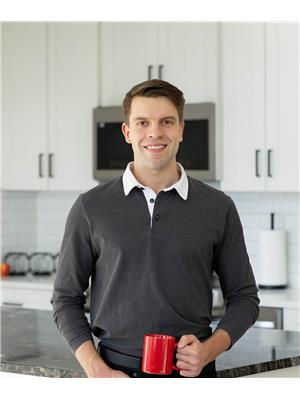
Logan Patterson
Associate
(780) 455-1609
www.youtube.com/embed/zZvzKmJp0YY
listquickyeg.com/
www.linkedin.com/in/logan-patterson-125486b2/
www.instagram.com/logan.sells.yeg/
6211 187b St Nw
Edmonton, Alberta T5T 5T3
(780) 915-6442


















