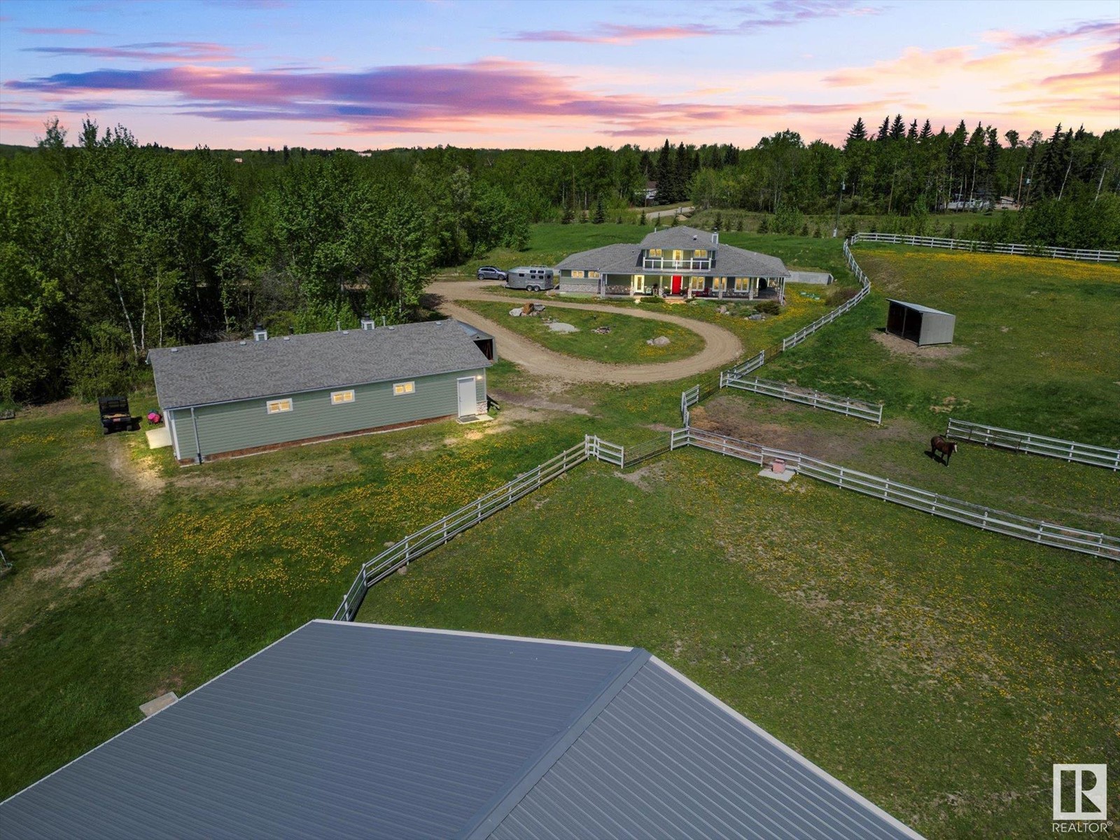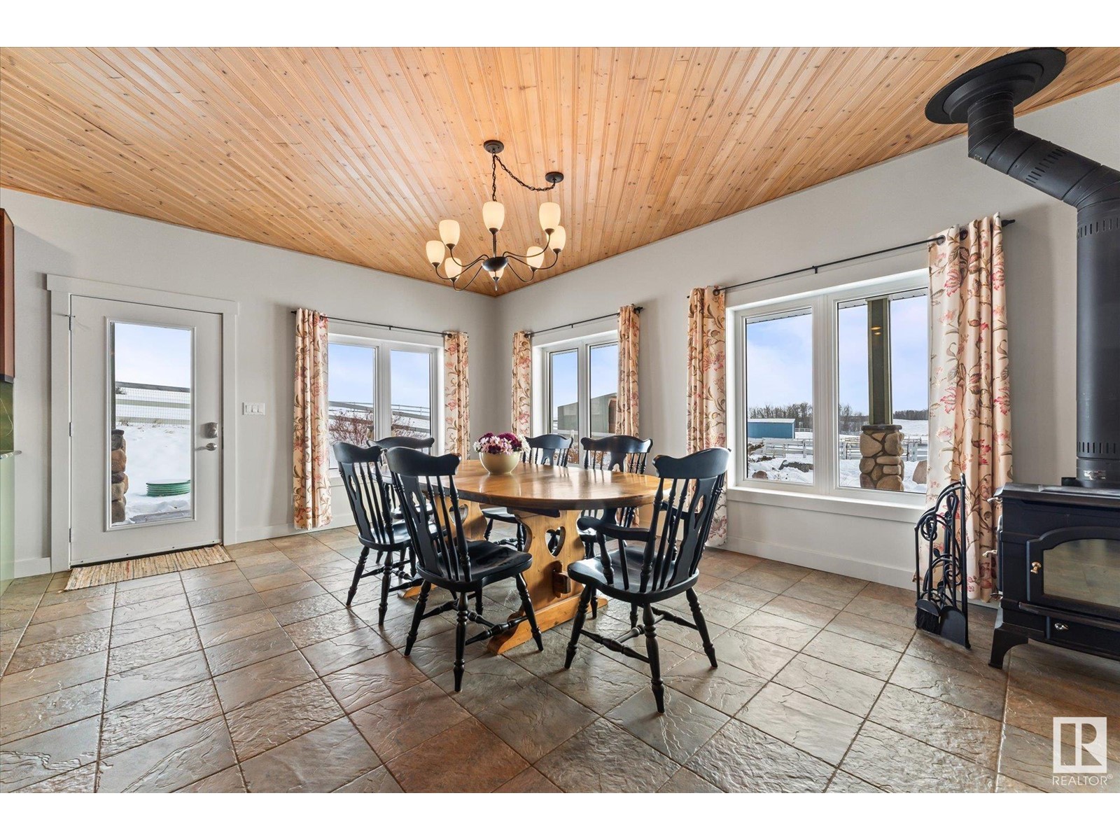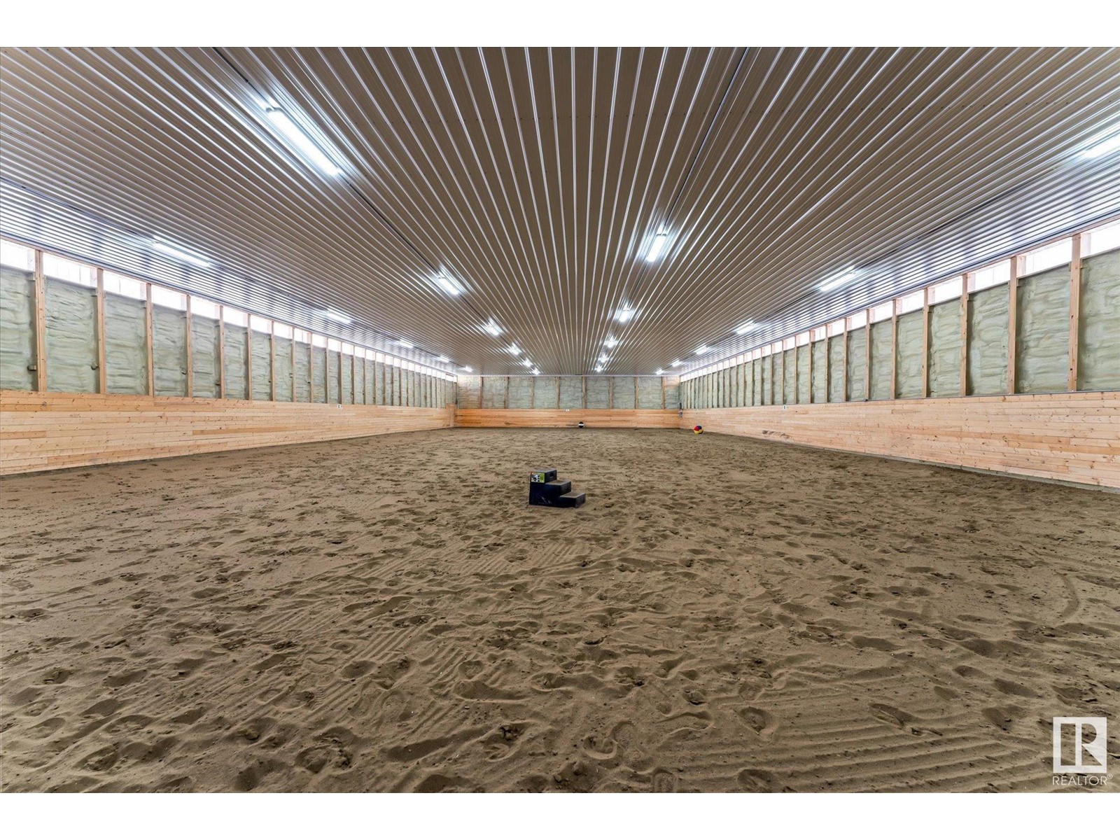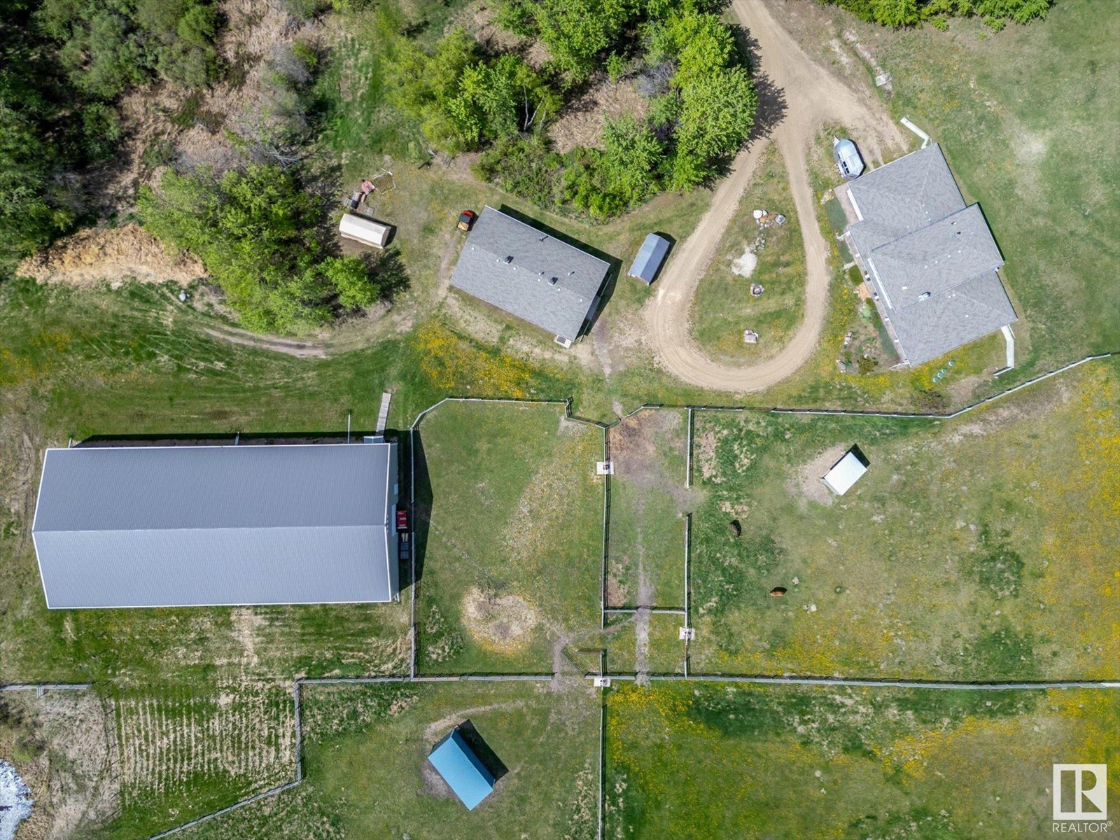21031 Twp Rd 530 Rural Strathcona County, Alberta T8G 2C7
$1,495,000
Discover serene country living in rural Strathcona County with this beautiful custom-built 1- 1/2 storey home. Spanning a massive 2,756 sq ft, this home features 3 large bedrooms, 2.5 baths, and sits on a sprawling 40-acre estate with rolling hills and scenic trails. Ideal for equestrian enthusiasts, the property includes a 152' x 70' riding arena, a barn with 6 stalls, and fully fenced ranch areas with 2 large pastures. This estate blends luxury indoor living with an expansive outdoor haven, perfect for those seeking tranquility or a vibrant outdoor lifestyle. A rare opportunity to own a piece of paradise in a coveted area. (id:61585)
Property Details
| MLS® Number | E4421445 |
| Property Type | Single Family |
| Structure | Deck |
Building
| Bathroom Total | 3 |
| Bedrooms Total | 3 |
| Appliances | Dishwasher, Garage Door Opener Remote(s), Garage Door Opener, Hood Fan, Oven - Built-in, Refrigerator, Stove, Window Coverings, Wine Fridge, Dryer |
| Basement Type | None |
| Constructed Date | 2006 |
| Construction Style Attachment | Detached |
| Fireplace Fuel | Wood |
| Fireplace Present | Yes |
| Fireplace Type | Woodstove |
| Half Bath Total | 1 |
| Heating Type | Coil Fan, In Floor Heating |
| Stories Total | 2 |
| Size Interior | 2,757 Ft2 |
| Type | House |
Parking
| Attached Garage |
Land
| Acreage | Yes |
| Fence Type | Fence |
| Size Irregular | 40.03 |
| Size Total | 40.03 Ac |
| Size Total Text | 40.03 Ac |
Rooms
| Level | Type | Length | Width | Dimensions |
|---|---|---|---|---|
| Main Level | Living Room | 6.38 m | 5.03 m | 6.38 m x 5.03 m |
| Main Level | Dining Room | 5.04 m | 3.74 m | 5.04 m x 3.74 m |
| Main Level | Kitchen | 5.08 m | 3.04 m | 5.08 m x 3.04 m |
| Main Level | Bedroom 2 | 3.81 m | 3.64 m | 3.81 m x 3.64 m |
| Main Level | Bedroom 3 | 6.38 m | 3.8 m | 6.38 m x 3.8 m |
| Main Level | Laundry Room | 2.82 m | 2.16 m | 2.82 m x 2.16 m |
| Main Level | Utility Room | 4.48 m | 1.97 m | 4.48 m x 1.97 m |
| Main Level | Mud Room | 3.24 m | 2.24 m | 3.24 m x 2.24 m |
| Upper Level | Family Room | Measurements not available | ||
| Upper Level | Primary Bedroom | 5.83 m | 4.86 m | 5.83 m x 4.86 m |
| Upper Level | Office | 4.62 m | 3.82 m | 4.62 m x 3.82 m |
| Upper Level | Second Kitchen | 2.26 m | 2.08 m | 2.26 m x 2.08 m |
Contact Us
Contact us for more information

Drew A. Carlson
Associate
www.youtube.com/embed/21lJpfuzYH8
1400-10665 Jasper Ave Nw
Edmonton, Alberta T5J 3S9
(403) 262-7653
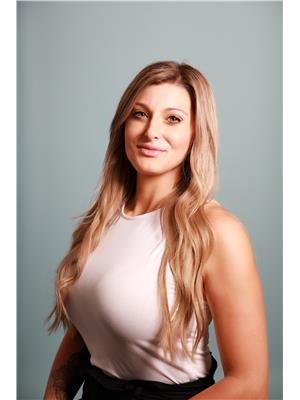
Michelle Elliott
Associate
www.facebook.com/MichelleElliottRealty.Yeg
www.linkedin.com/in/michelle-elliott-118331147/
www.instagram.com/michelleelliott_realty/
1400-10665 Jasper Ave Nw
Edmonton, Alberta T5J 3S9
(403) 262-7653
