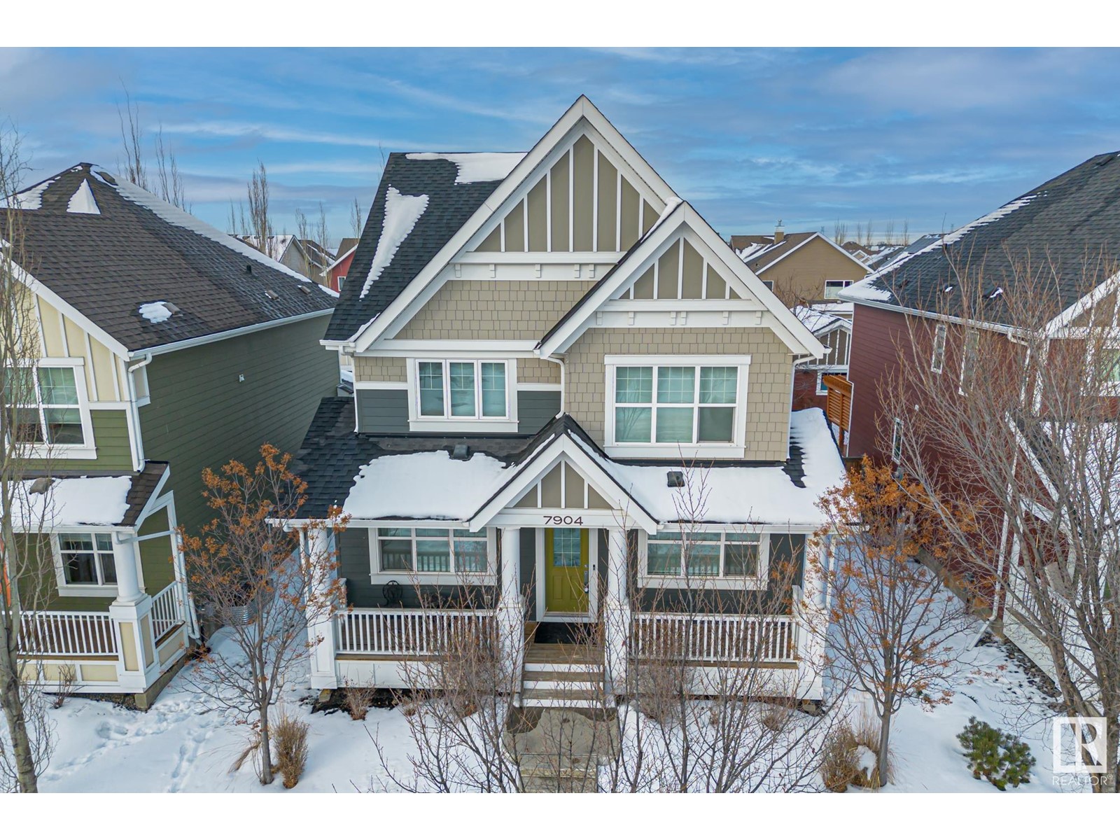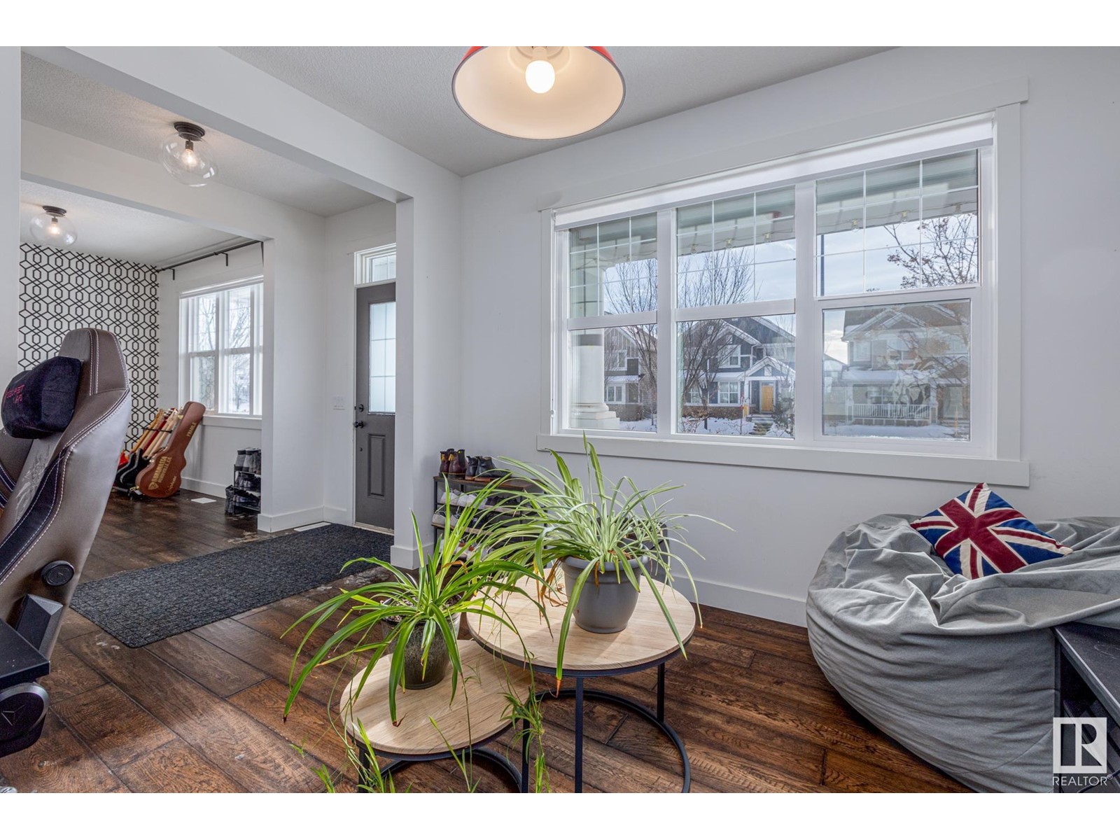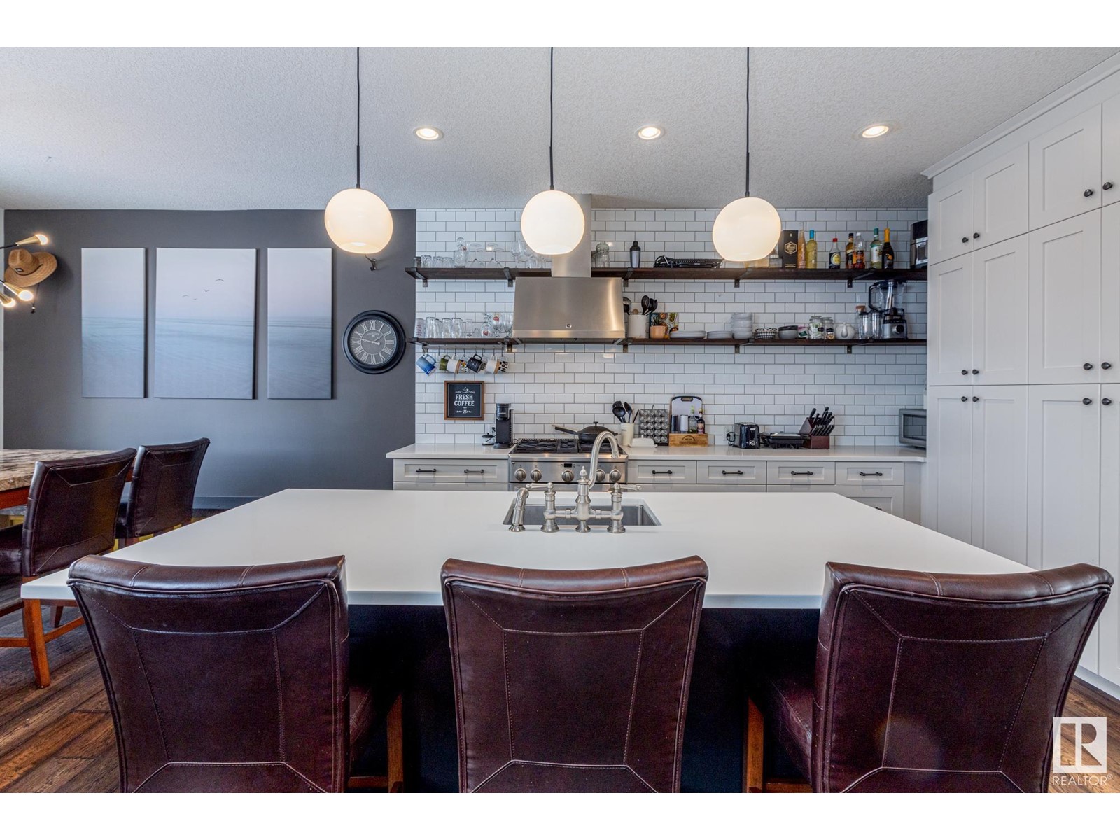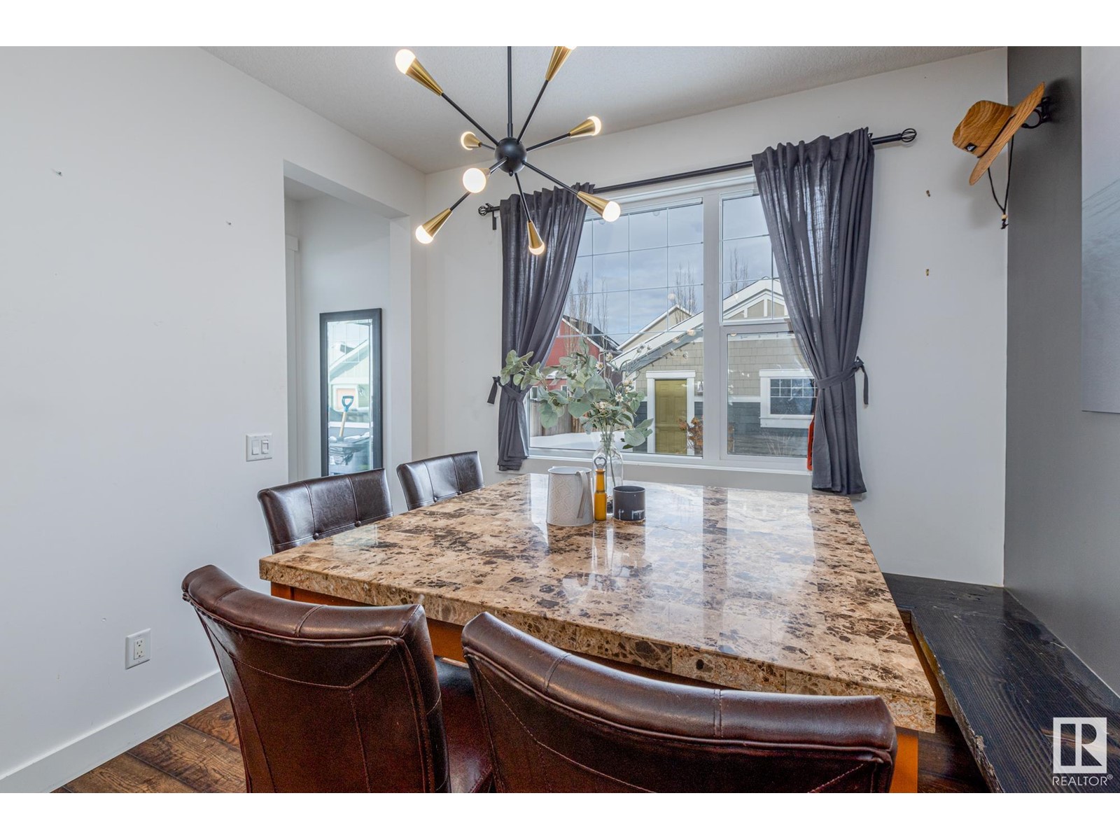7904 Summerside Grande Bv Sw Edmonton, Alberta T6X 0S9
$629,900
Welcome to the sought after community of Summerside!! This beautifully finished air-conditioned two storey home located down the street from the lake is equipped with three bedrooms + three bathrooms. As you enter the home you will instantly be met with two multi-use spaces leading directly to the open concept living room, breakfast nook with built-in bench, + large kitchen perfect for entertaining. Generous island, counter height eating bar, tile backsplash direct to the ceiling, ample cabinet storage, upgraded stainless steel appliances complete the space. Second floor has a large primary bedroom with four-piece ensuite + large closet. Two additional bedrooms with access to four-piece bathroom. Unfinished basement offers a blank canvas for your creative vision. Fully landscaped, oversized backyard with stone patio + built-in firepit is perfect for hosting friends now that summer is just around the corner. Direct access to double detached garage. Welcome to Summerside... welcome home!! (id:61585)
Property Details
| MLS® Number | E4421961 |
| Property Type | Single Family |
| Neigbourhood | Summerside |
| Amenities Near By | Playground, Public Transit, Schools, Shopping |
| Community Features | Lake Privileges |
| Features | Flat Site, Lane, No Smoking Home, Recreational |
| Parking Space Total | 2 |
| Structure | Deck, Fire Pit, Porch |
Building
| Bathroom Total | 3 |
| Bedrooms Total | 3 |
| Amenities | Ceiling - 9ft, Vinyl Windows |
| Appliances | Dishwasher, Dryer, Garage Door Opener Remote(s), Garage Door Opener, Hood Fan, Microwave, Refrigerator, Gas Stove(s), Washer, Window Coverings |
| Basement Development | Unfinished |
| Basement Type | Full (unfinished) |
| Constructed Date | 2015 |
| Construction Style Attachment | Detached |
| Cooling Type | Central Air Conditioning |
| Fire Protection | Smoke Detectors |
| Half Bath Total | 1 |
| Heating Type | Forced Air |
| Stories Total | 2 |
| Size Interior | 2,023 Ft2 |
| Type | House |
Parking
| Detached Garage |
Land
| Acreage | No |
| Fence Type | Fence |
| Land Amenities | Playground, Public Transit, Schools, Shopping |
| Size Irregular | 467.9 |
| Size Total | 467.9 M2 |
| Size Total Text | 467.9 M2 |
| Surface Water | Lake |
Rooms
| Level | Type | Length | Width | Dimensions |
|---|---|---|---|---|
| Main Level | Living Room | 4.39 m | 5.59 m | 4.39 m x 5.59 m |
| Main Level | Dining Room | 2.73 m | 2.13 m | 2.73 m x 2.13 m |
| Main Level | Kitchen | 3.07 m | 5.31 m | 3.07 m x 5.31 m |
| Main Level | Den | 3.39 m | 2.75 m | 3.39 m x 2.75 m |
| Main Level | Bonus Room | 3.7 m | 3.36 m | 3.7 m x 3.36 m |
| Upper Level | Primary Bedroom | 4.69 m | 4.35 m | 4.69 m x 4.35 m |
| Upper Level | Bedroom 2 | 3.07 m | 3.4 m | 3.07 m x 3.4 m |
| Upper Level | Bedroom 3 | 3.03 m | 4.03 m | 3.03 m x 4.03 m |
Contact Us
Contact us for more information
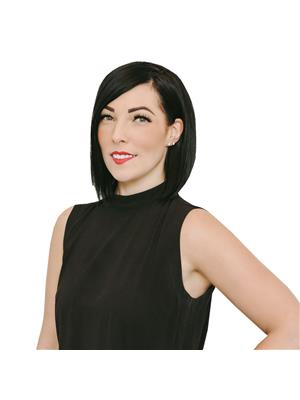
Crystal Graae
Associate
(780) 488-0966
201-10555 172 St Nw
Edmonton, Alberta T5S 1P1
(780) 483-2122
(780) 488-0966
