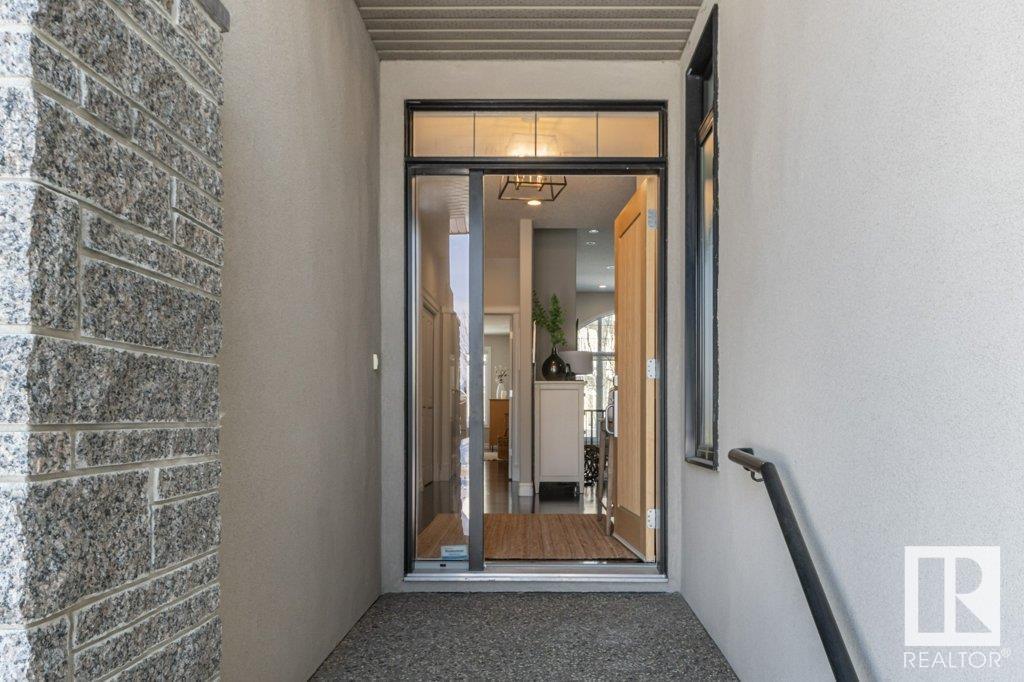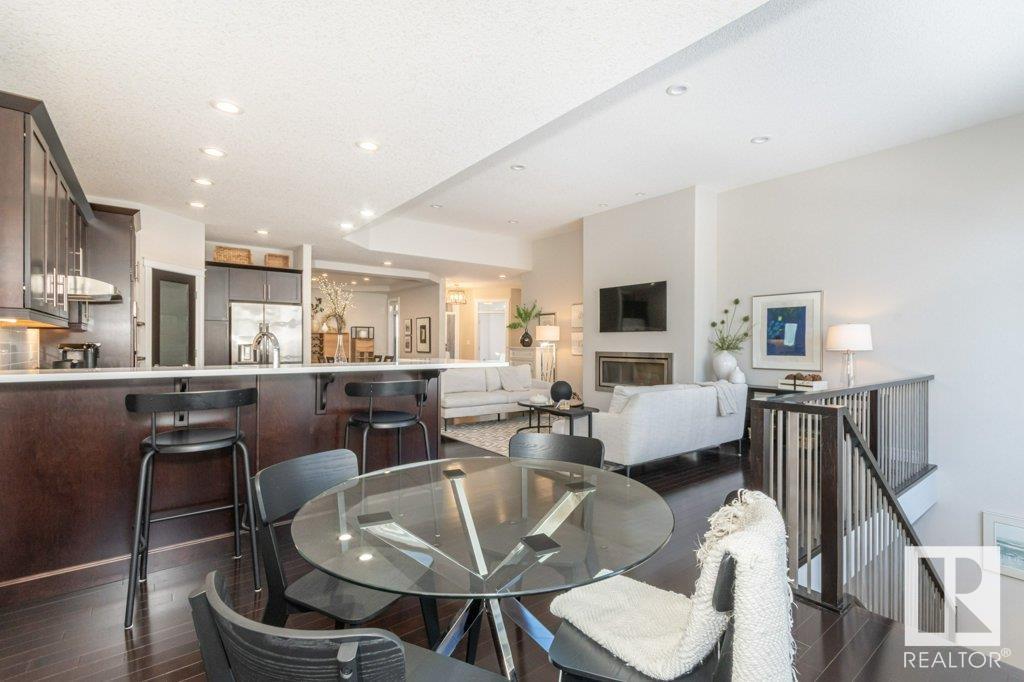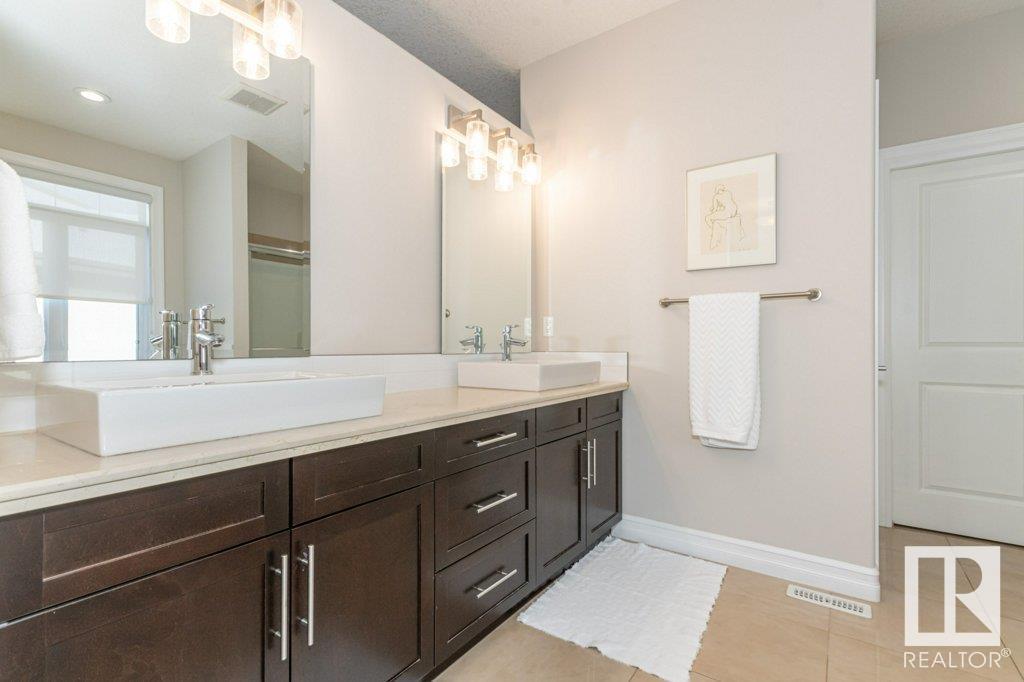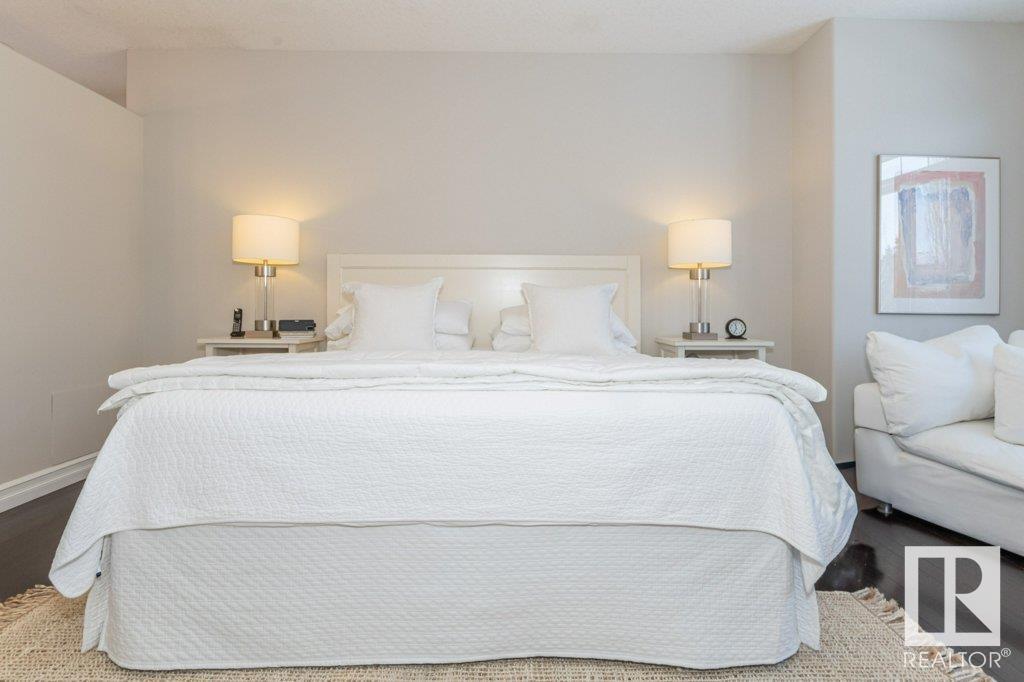6207 Maynard Pt Nw Edmonton, Alberta T6R 0H9
$948,700
Located in MacTaggart Pt in a private enclave close to ravine trails. A truly exceptional home; half duplex bungalow on large lot. 1700+ sq ft on main floor with impressive 12' ceilings. Numerous quality renovations over the past two years. Main floor features: big great room, formal dining area, super kitchen with new appliances including gas cooktop, a pantry, quartz counters & 2 breakfast bars. There's a casual eating nook with door to deck & superb new patio. Main bedroom & ensuite are large with excellent closet space. A den is located by the front entry. Floor-to-ceiling windows across the back provide loads of natural light including to the lower level with has a spacious family room, 2 very generous bedrooms each with walk-in closet, & a full bathroom. Garage is heated & has epoxy floors. There are 2 gas fireplaces, AC, a patio both in front & off the back deck. Well located: walkable with lovely trails along the nearby pond & ravines, easy access to essential shopping & to transportation routes. (id:61585)
Property Details
| MLS® Number | E4422407 |
| Property Type | Single Family |
| Neigbourhood | MacTaggart |
| Amenities Near By | Public Transit, Schools, Shopping |
| Features | Cul-de-sac, See Remarks, No Smoking Home |
| Structure | Deck, Patio(s) |
Building
| Bathroom Total | 3 |
| Bedrooms Total | 3 |
| Amenities | Ceiling - 10ft |
| Appliances | Alarm System, Dishwasher, Dryer, Garage Door Opener, Garburator, Hood Fan, Oven - Built-in, Microwave, Refrigerator, Stove, Washer, Window Coverings, Wine Fridge |
| Architectural Style | Bungalow |
| Basement Development | Finished |
| Basement Type | Full (finished) |
| Constructed Date | 2008 |
| Construction Style Attachment | Semi-detached |
| Cooling Type | Central Air Conditioning |
| Fireplace Fuel | Gas |
| Fireplace Present | Yes |
| Fireplace Type | Unknown |
| Half Bath Total | 1 |
| Heating Type | Forced Air |
| Stories Total | 1 |
| Size Interior | 1,794 Ft2 |
| Type | Duplex |
Parking
| Attached Garage | |
| Heated Garage | |
| See Remarks |
Land
| Acreage | No |
| Land Amenities | Public Transit, Schools, Shopping |
| Size Irregular | 616.13 |
| Size Total | 616.13 M2 |
| Size Total Text | 616.13 M2 |
Rooms
| Level | Type | Length | Width | Dimensions |
|---|---|---|---|---|
| Basement | Family Room | 7 m | 5.6 m | 7 m x 5.6 m |
| Basement | Bedroom 2 | 7.4 m | 3.7 m | 7.4 m x 3.7 m |
| Basement | Bedroom 3 | Measurements not available | ||
| Basement | Office | 5.5 m | 3.75 m | 5.5 m x 3.75 m |
| Main Level | Living Room | 8.3 m | 4.7 m | 8.3 m x 4.7 m |
| Main Level | Dining Room | 3.5 m | 3.1 m | 3.5 m x 3.1 m |
| Main Level | Kitchen | 5.3 m | 3 m | 5.3 m x 3 m |
| Main Level | Den | 3.9 m | 3.3 m | 3.9 m x 3.3 m |
| Main Level | Primary Bedroom | 5.7 m | 3.95 m | 5.7 m x 3.95 m |
| Main Level | Breakfast | 3.4 m | 3.6 m | 3.4 m x 3.6 m |
Contact Us
Contact us for more information

Denise Rout
Associate
www.deniserout.com/
302-5083 Windermere Blvd Sw
Edmonton, Alberta T6W 0J5
(780) 406-4000
(780) 988-4067












































