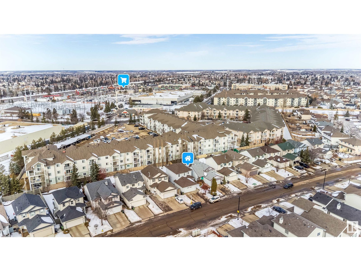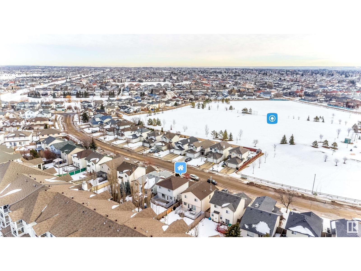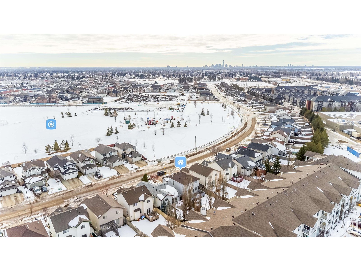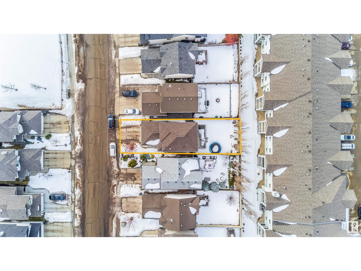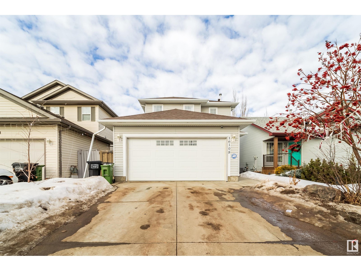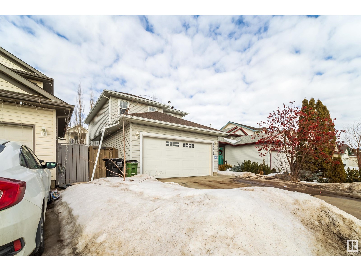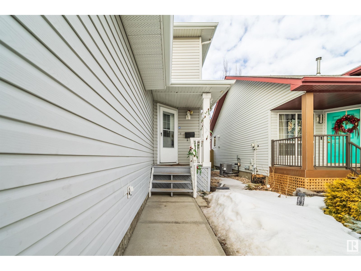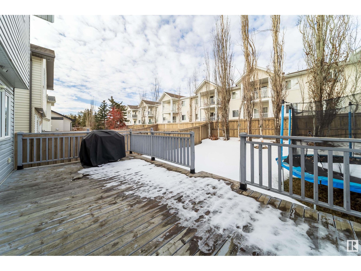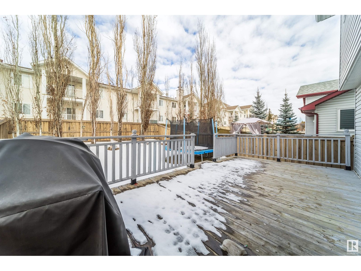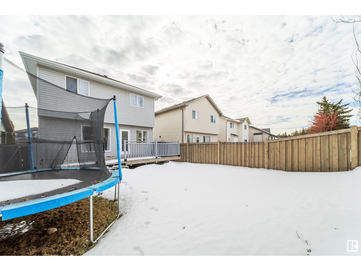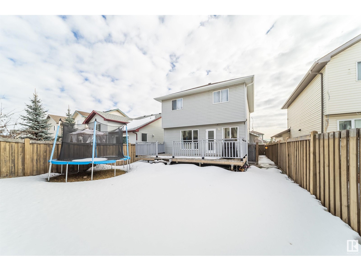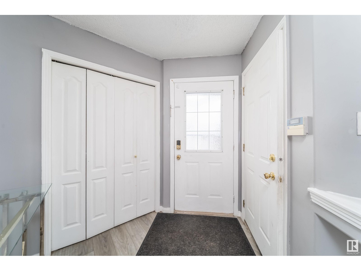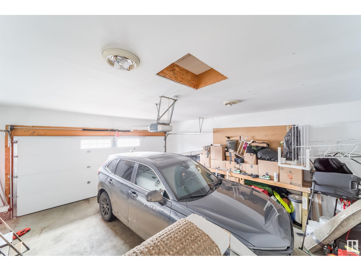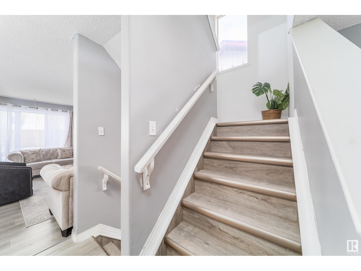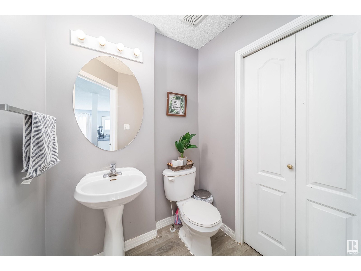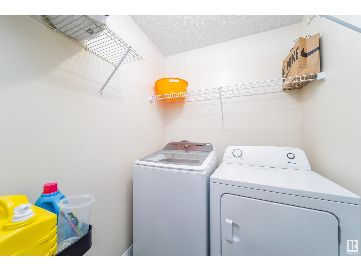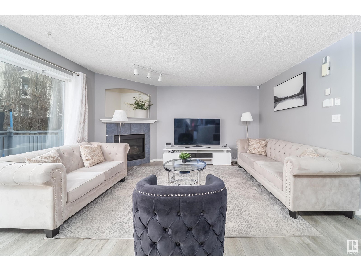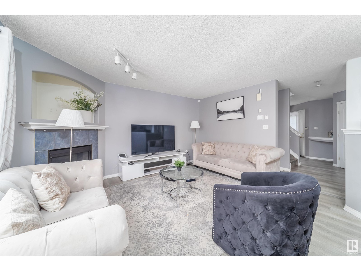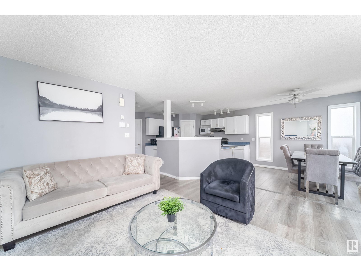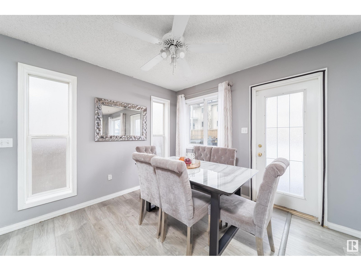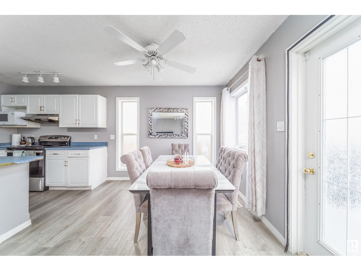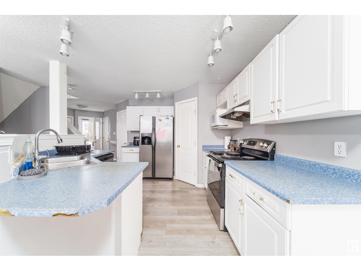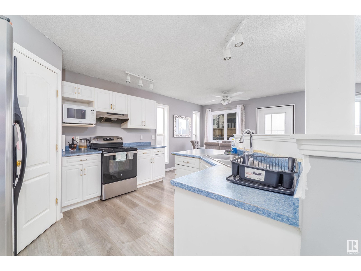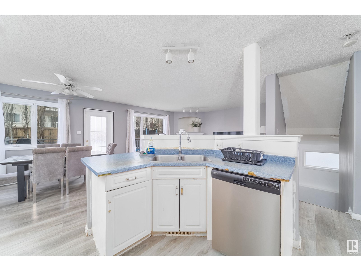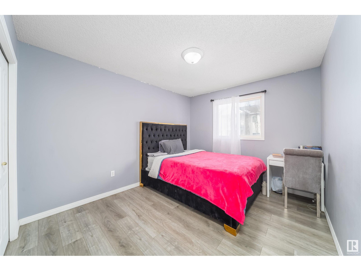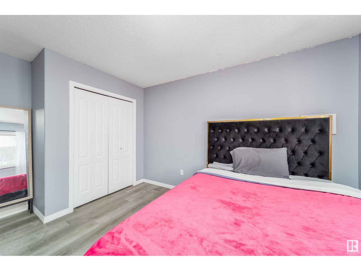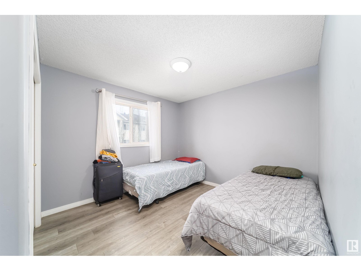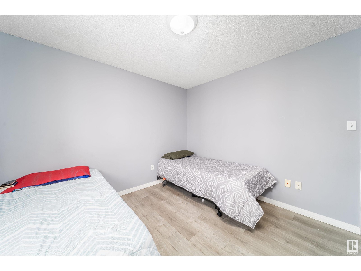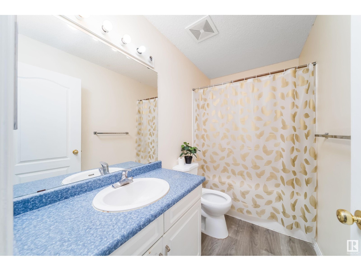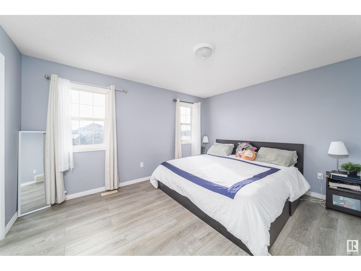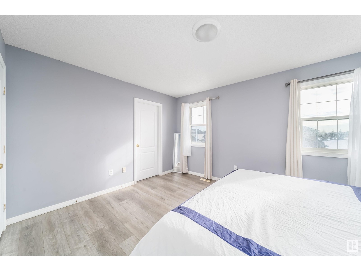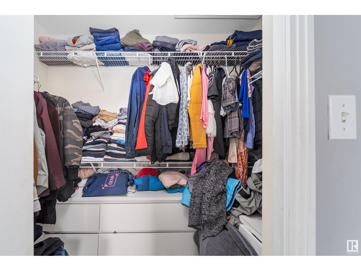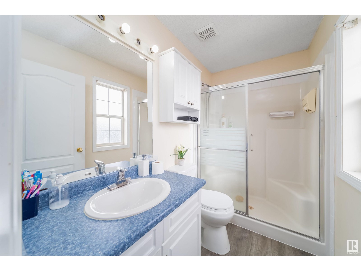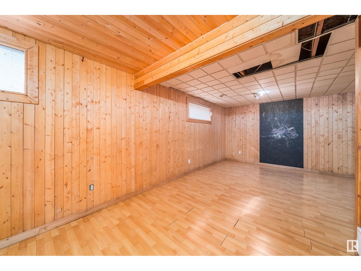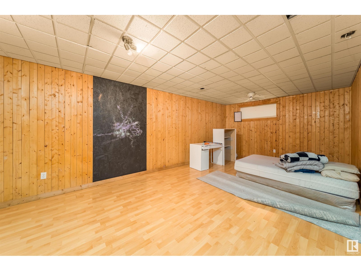16108 95 St Nw Nw Edmonton, Alberta T5Z 3N2
$440,000
Nestled in the highly sought-after neighborhood of Eaux-Claires, this fantastic two-storey home offers 3 bedrooms, 2.5 baths providing both comfort and convenience in a prime location. Step inside to a welcoming foyer that leads to an open-concept kitchen with a cozy nook. Patio doors open onto a northwest-facing deck, overlooking a generously sized backyard. The kitchen features bowed windows, a center island, a walk-in pantry, and a corner sink, all seamlessly connecting to the bright and airy living room. The upper level boasts a spacious master bedroom with a walk-in closet and ensuite bath, along with two additional large bedrooms and a four-piece bathroom. Downstairs, the fully finished basement offers even more living space with a sizable family room. With newer shingles and flooring, this home is move-in ready! Located directly across from a beautiful park and playground, and just minutes from schools and all essential amenities, it’s an incredible opportunity you (id:61585)
Property Details
| MLS® Number | E4423025 |
| Property Type | Single Family |
| Neigbourhood | Eaux Claires |
| Amenities Near By | Playground, Public Transit, Schools, Shopping |
| Features | No Animal Home, No Smoking Home |
Building
| Bathroom Total | 3 |
| Bedrooms Total | 3 |
| Appliances | Dishwasher, Dryer, Refrigerator, Washer |
| Basement Development | Finished |
| Basement Type | Full (finished) |
| Constructed Date | 2002 |
| Construction Style Attachment | Detached |
| Half Bath Total | 1 |
| Heating Type | Forced Air |
| Stories Total | 2 |
| Size Interior | 1,434 Ft2 |
| Type | House |
Parking
| Attached Garage |
Land
| Acreage | No |
| Land Amenities | Playground, Public Transit, Schools, Shopping |
Rooms
| Level | Type | Length | Width | Dimensions |
|---|---|---|---|---|
| Main Level | Living Room | Measurements not available | ||
| Main Level | Dining Room | Measurements not available | ||
| Main Level | Kitchen | Measurements not available | ||
| Main Level | Family Room | Measurements not available | ||
| Upper Level | Primary Bedroom | Measurements not available | ||
| Upper Level | Bedroom 2 | Measurements not available | ||
| Upper Level | Bedroom 3 | Measurements not available |
Contact Us
Contact us for more information

Amanuel T. Chirom
Associate
(780) 457-5240
northedmontonhomesforsale.com/
www.facebook.com/Edmonton-homes-by-Amanuel-Chirom-2176255502597410/
10630 124 St Nw
Edmonton, Alberta T5N 1S3
(780) 478-5478
(780) 457-5240

