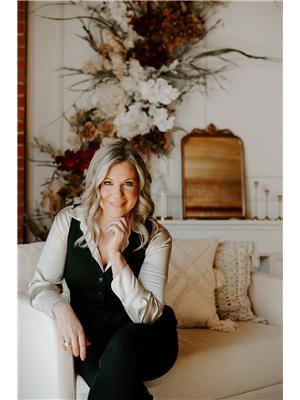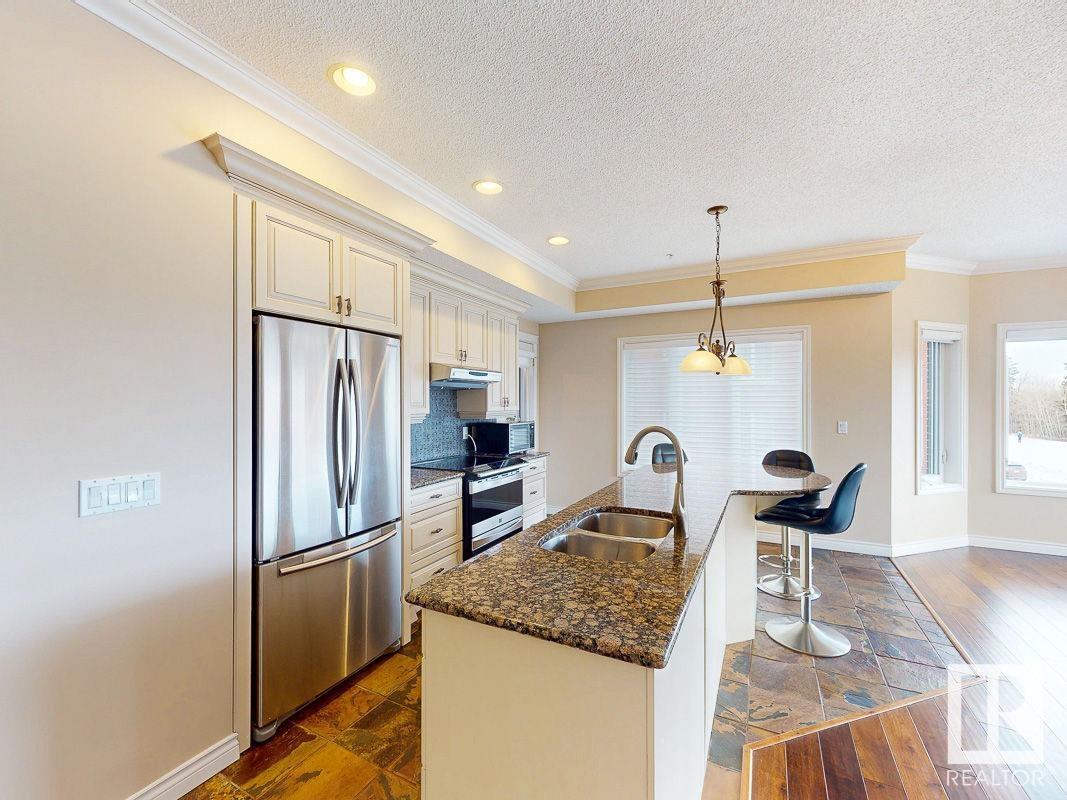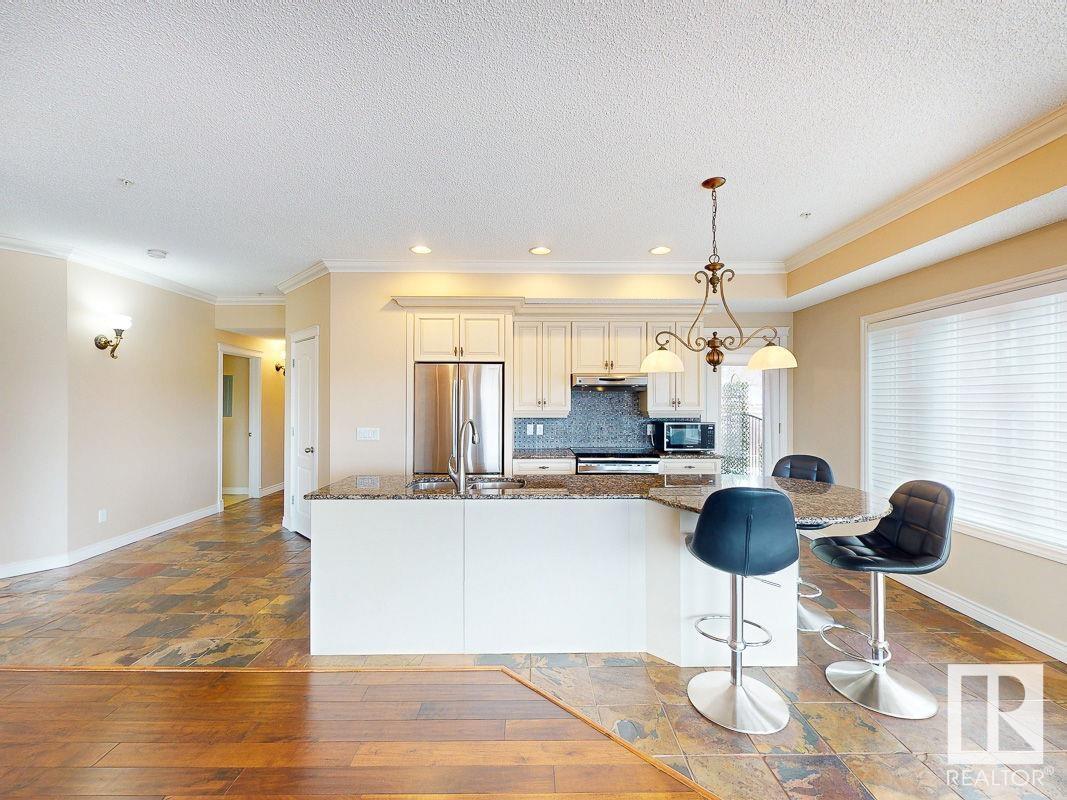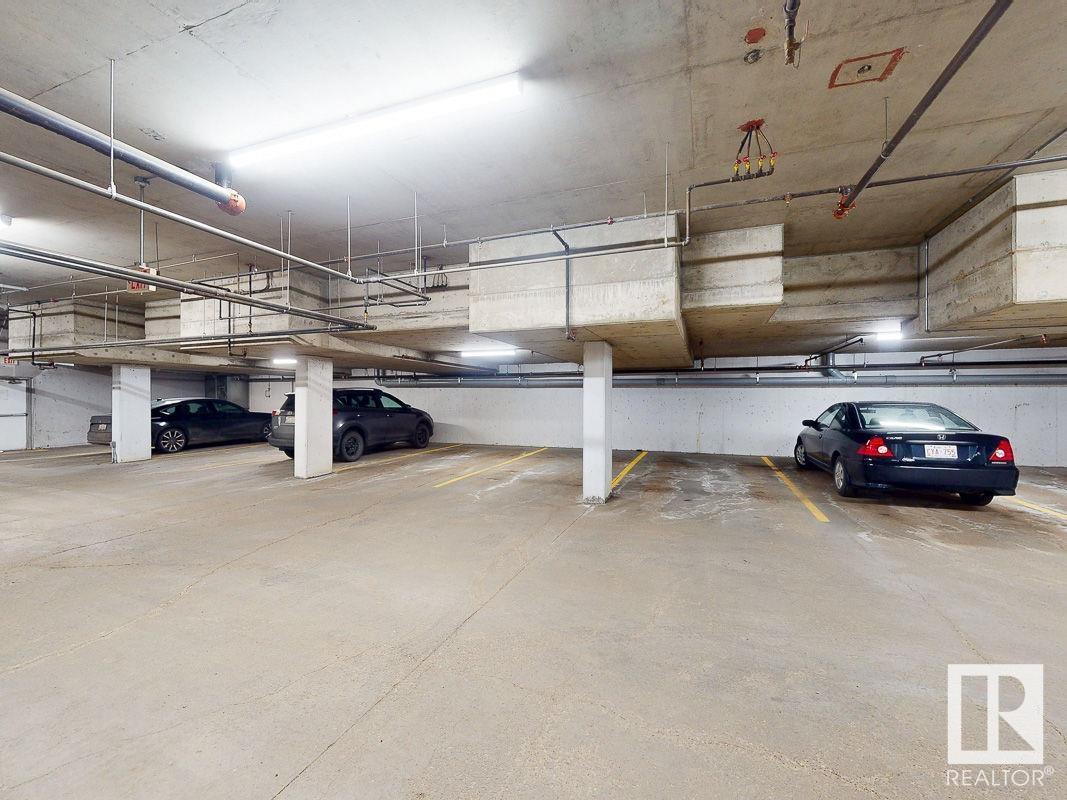#201 30 St Joseph St St. Albert, Alberta T8N 7C9
$449,900Maintenance, Exterior Maintenance, Heat, Insurance, Common Area Maintenance, Landscaping, Other, See Remarks, Property Management, Water
$722.22 Monthly
Maintenance, Exterior Maintenance, Heat, Insurance, Common Area Maintenance, Landscaping, Other, See Remarks, Property Management, Water
$722.22 MonthlyExperience luxury in this stunning 1381 sq.ft. 2-bed, 2-bath executive condo in downtown St. Albert. This highly sought-after adult living corner unit is flooded with natural light and offers breathtaking city views. The gourmet kitchen boasts stainless steel appliances (brand new dishwasher), granite countertops, and a spacious island. The open-concept living area features a cozy gas fireplace and balcony access for outdoor enjoyment. Retreat to the primary suite with a walk-in closet and a lavish 3-piece ensuite. The second bedroom includes a versatile Murphy bed and ample closet space. Enjoy the convenience of in-suite laundry, central A/C, secure underground parking, and a private storage locker. Located steps from St. Albert’s best amenities, including the farmers’ market, library, restaurants, and shopping. This condo offers the perfect blend of comfort, style, and convenience in one of the city’s most desirable locations. This is your chance to experience downtown living at its finest! (id:61585)
Property Details
| MLS® Number | E4423281 |
| Property Type | Single Family |
| Neigbourhood | Downtown (St. Albert) |
| Amenities Near By | Public Transit, Shopping |
| Features | See Remarks, No Smoking Home |
| Structure | Deck |
| View Type | City View |
Building
| Bathroom Total | 2 |
| Bedrooms Total | 2 |
| Appliances | Dishwasher, Dryer, Microwave, Refrigerator, Stove, Washer, Window Coverings |
| Basement Type | None |
| Constructed Date | 2004 |
| Fire Protection | Smoke Detectors, Sprinkler System-fire |
| Fireplace Fuel | Gas |
| Fireplace Present | Yes |
| Fireplace Type | Corner |
| Heating Type | Hot Water Radiator Heat, In Floor Heating |
| Size Interior | 138,197 Ft2 |
| Type | Apartment |
Parking
| Underground |
Land
| Acreage | No |
| Land Amenities | Public Transit, Shopping |
Rooms
| Level | Type | Length | Width | Dimensions |
|---|---|---|---|---|
| Main Level | Living Room | 4.94 m | 4 m | 4.94 m x 4 m |
| Main Level | Dining Room | 4.54 m | 2.96 m | 4.54 m x 2.96 m |
| Main Level | Kitchen | 5.81 m | 3.95 m | 5.81 m x 3.95 m |
| Main Level | Primary Bedroom | 4.28 m | 4.1 m | 4.28 m x 4.1 m |
| Main Level | Bedroom 2 | 4.47 m | 4.02 m | 4.47 m x 4.02 m |
| Main Level | Laundry Room | 3.24 m | 2.62 m | 3.24 m x 2.62 m |
Contact Us
Contact us for more information

Shandrie E. Lewis
Broker
(780) 458-6619
www.shandrie.com/
www.facebook.com/shandrielewis
www.linkedin.com/in/shandrielewis
www.instagram.com/shandrie/
12 Hebert Rd
St Albert, Alberta T8N 5T8
(780) 458-8300
(780) 458-6619






























