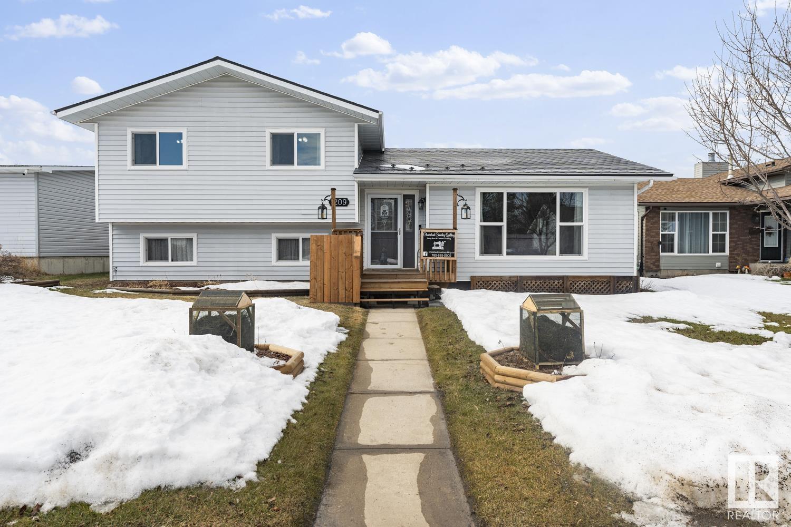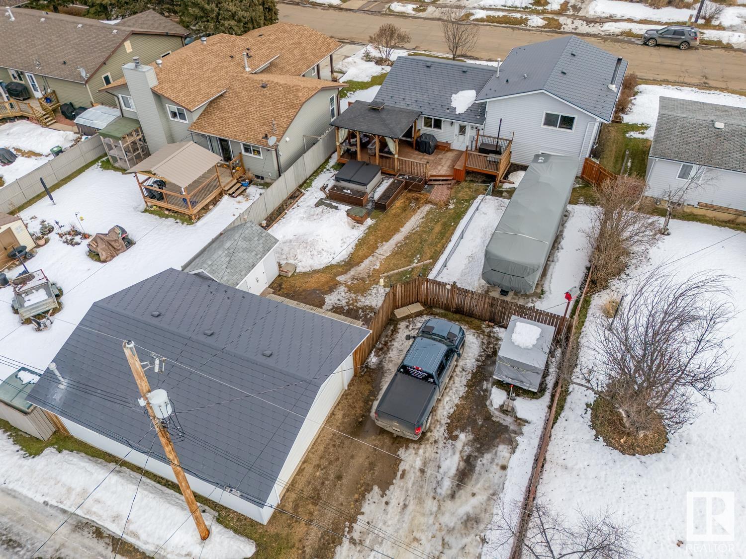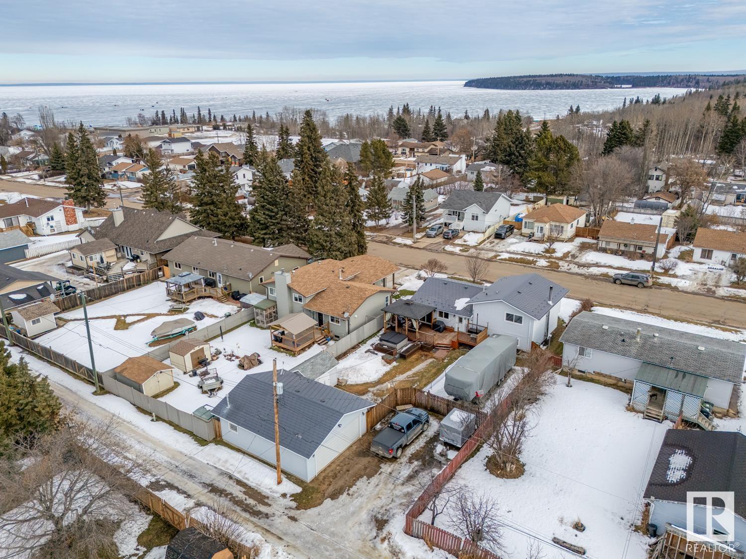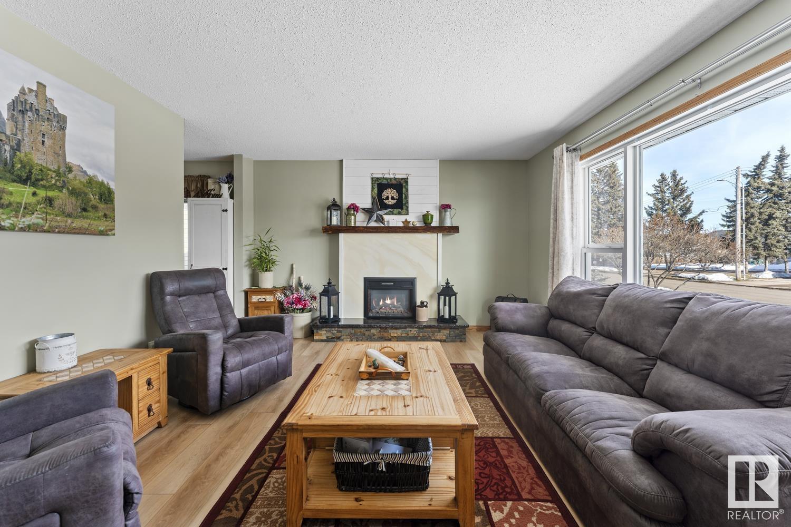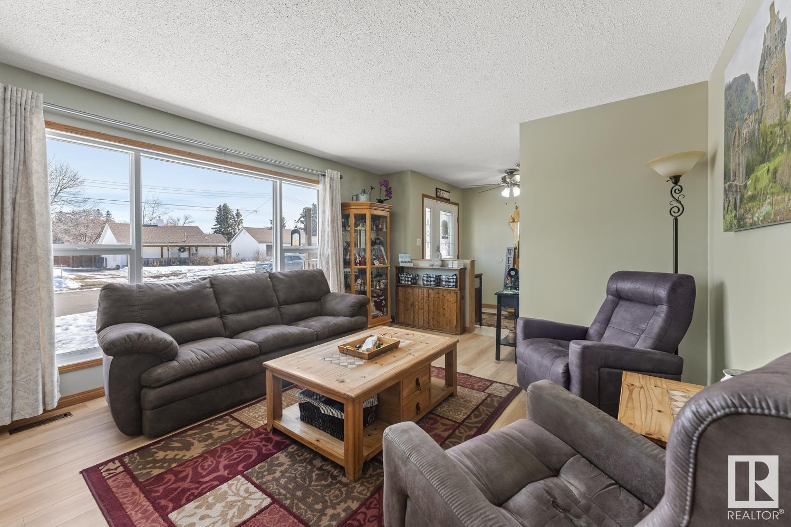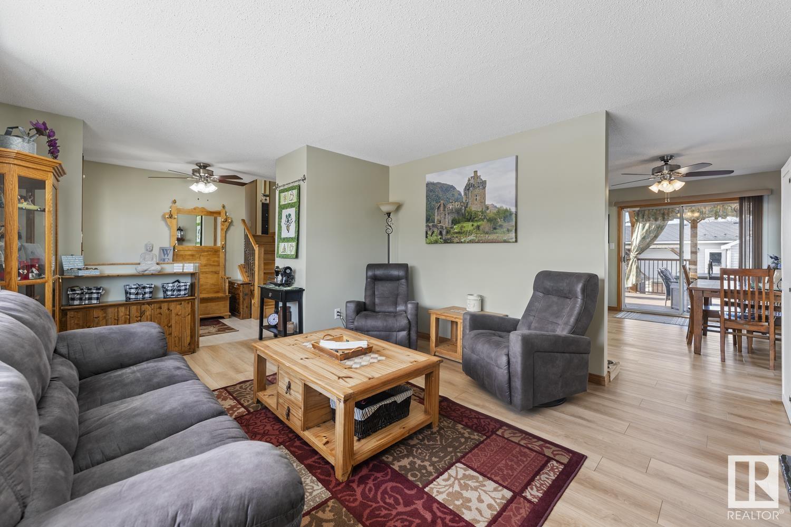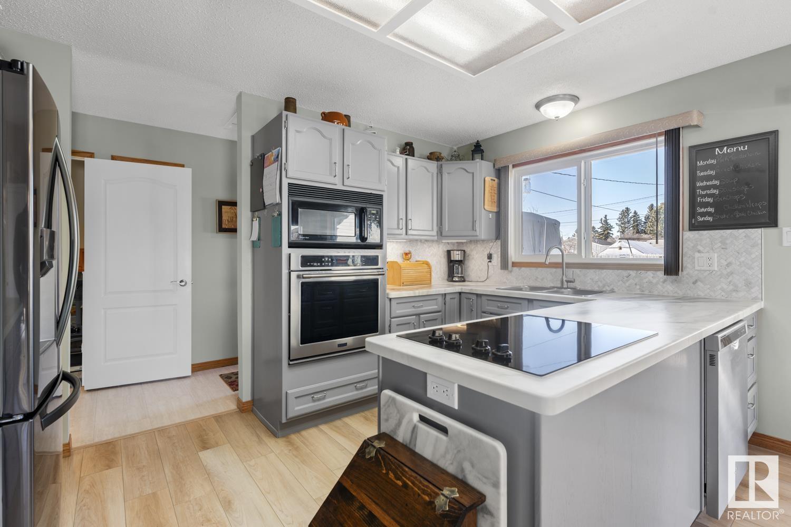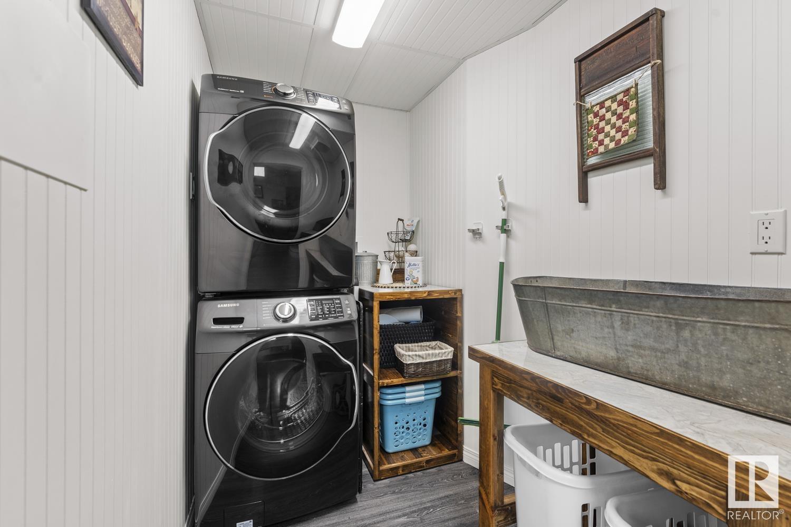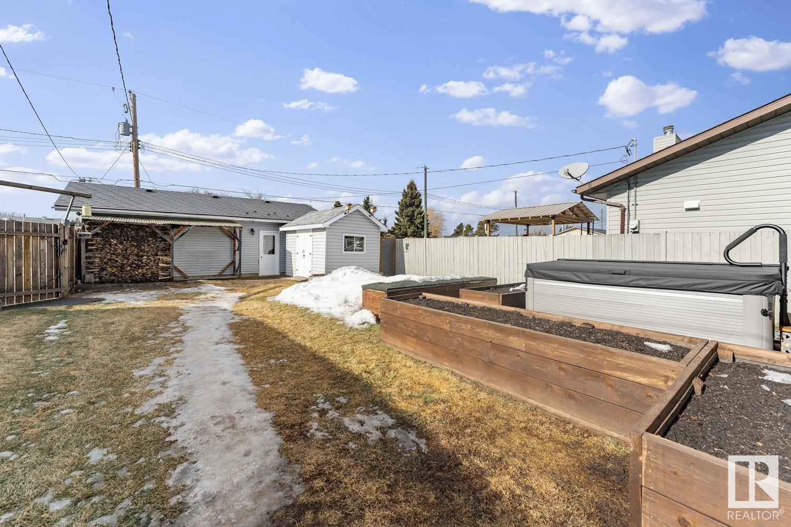1209 8 St Cold Lake, Alberta T9M 1J7
$385,000
QUALITY & LOCATION! Many renovations, with attention to detail to all! Just up from the Marina! Fully developed, 4 level split = 2,500 sqft square feet of living space! Large FENCED+LANDSCAPED lot with back alley access to the HEATED GARAGE(attic storage). PLUS VECHILE & RV PARKING too! Welcoming main level with sunny livingroom, updated eat-in kitchen, handy 2pc bathroom and back deck access. Upstairs: 3 bedrooms+main bathroom. Master bedroom includes a 3pc ensuite. Hardwood and vinyl plank flooring. No carpet. 3rd Lower level has a family room with woodstove, separate laundry and a 3pc bath. All 3.5 BATHROOMS COMPLETELY RENOVATED (granite, tile, heated floors,++). Basement level with storage room, mechanical(furnace'06, water tank+central vacuum'13 & AC!), HUGE BONUS ROOM 23X14 to use as you wish! Yard with large deck, shingled gazebo, hook-ups for a hot tub(tub not included), plus a storage shed. INTERLOCK LIFETIME ROOF on house+garage! NO smoking, NO issues home (only the 2nd owners)! HOME SWEET HOME! (id:61585)
Property Details
| MLS® Number | E4423810 |
| Property Type | Single Family |
| Neigbourhood | Cold Lake North |
| Amenities Near By | Playground |
| Features | See Remarks, Lane, No Smoking Home |
| Structure | Deck |
Building
| Bathroom Total | 4 |
| Bedrooms Total | 3 |
| Appliances | Dishwasher, Garage Door Opener, Garburator, Oven - Built-in, Refrigerator, Storage Shed, Stove, Central Vacuum |
| Basement Development | Finished |
| Basement Type | Full (finished) |
| Constructed Date | 1986 |
| Construction Style Attachment | Detached |
| Fireplace Fuel | Electric |
| Fireplace Present | Yes |
| Fireplace Type | Woodstove |
| Half Bath Total | 1 |
| Heating Type | Forced Air, Wood Stove |
| Size Interior | 1,255 Ft2 |
| Type | House |
Parking
| Detached Garage | |
| Heated Garage | |
| Rear | |
| R V |
Land
| Acreage | No |
| Fence Type | Fence |
| Land Amenities | Playground |
Rooms
| Level | Type | Length | Width | Dimensions |
|---|---|---|---|---|
| Basement | Recreation Room | 7.27 m | 4.39 m | 7.27 m x 4.39 m |
| Basement | Storage | Measurements not available | ||
| Lower Level | Family Room | 6.28 m | 3.96 m | 6.28 m x 3.96 m |
| Lower Level | Laundry Room | Measurements not available | ||
| Main Level | Living Room | 4.27 m | 3.89 m | 4.27 m x 3.89 m |
| Main Level | Dining Room | Measurements not available | ||
| Main Level | Kitchen | 4.97 m | 4.18 m | 4.97 m x 4.18 m |
| Upper Level | Primary Bedroom | 3.88 m | 4.29 m | 3.88 m x 4.29 m |
| Upper Level | Bedroom 2 | 2.73 m | 2.99 m | 2.73 m x 2.99 m |
| Upper Level | Bedroom 3 | 2.58 m | 3.11 m | 2.58 m x 3.11 m |
Contact Us
Contact us for more information
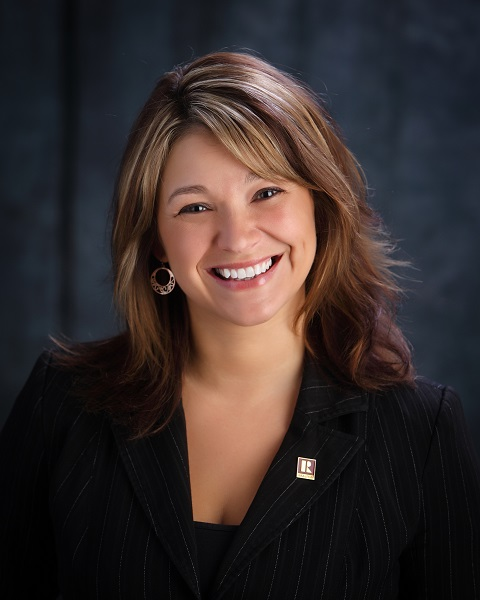
Holly M. Hartley
Associate
(780) 623-2145
Box 1500
Lac La Biche, Alberta T0A 2C0
(780) 623-2100
(780) 623-2145
