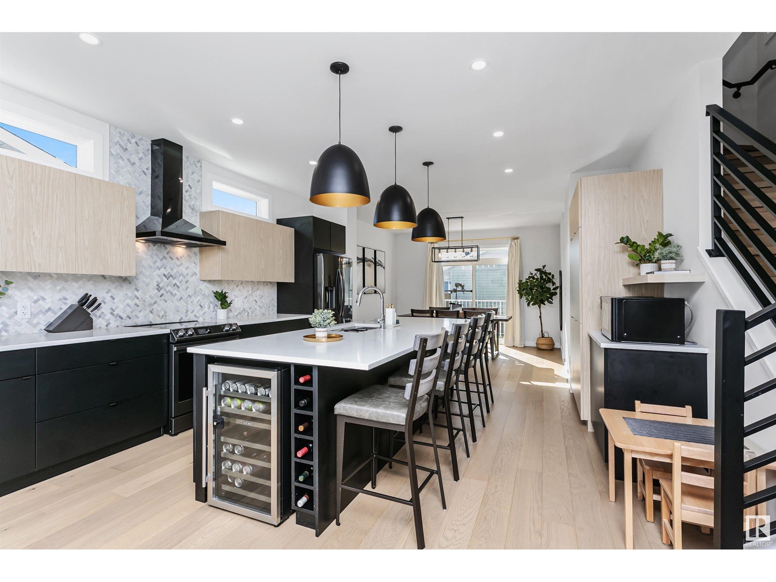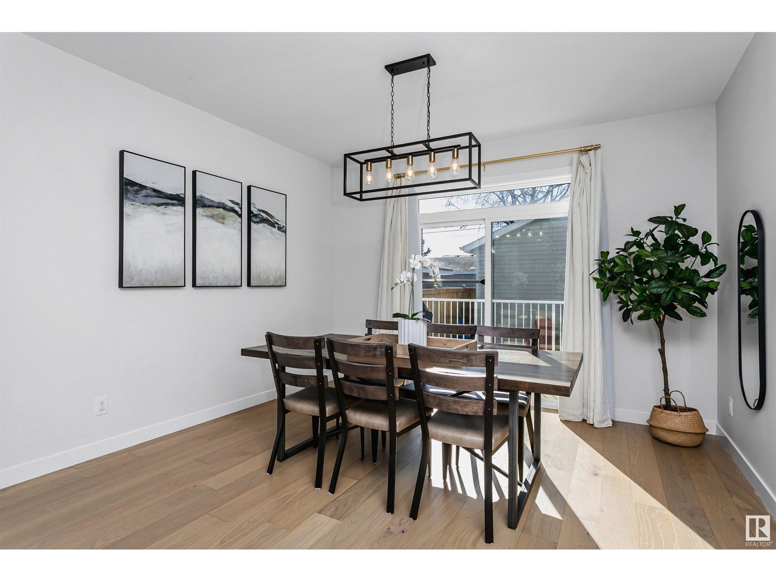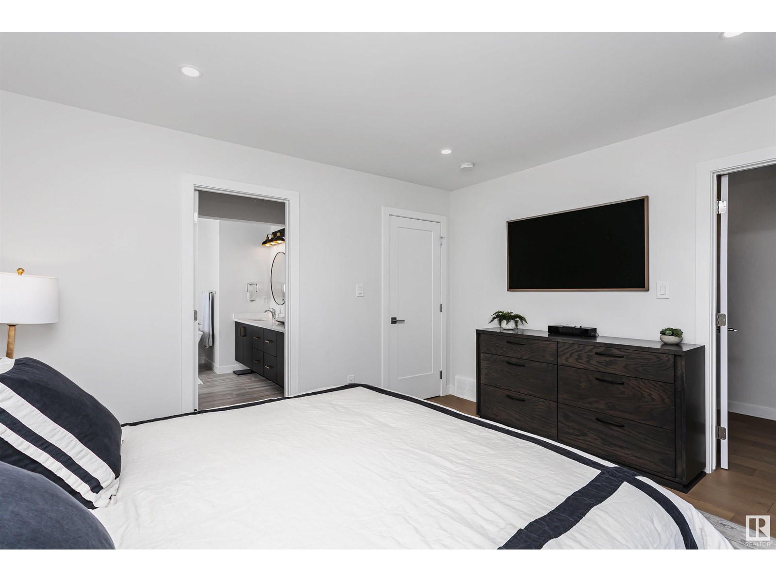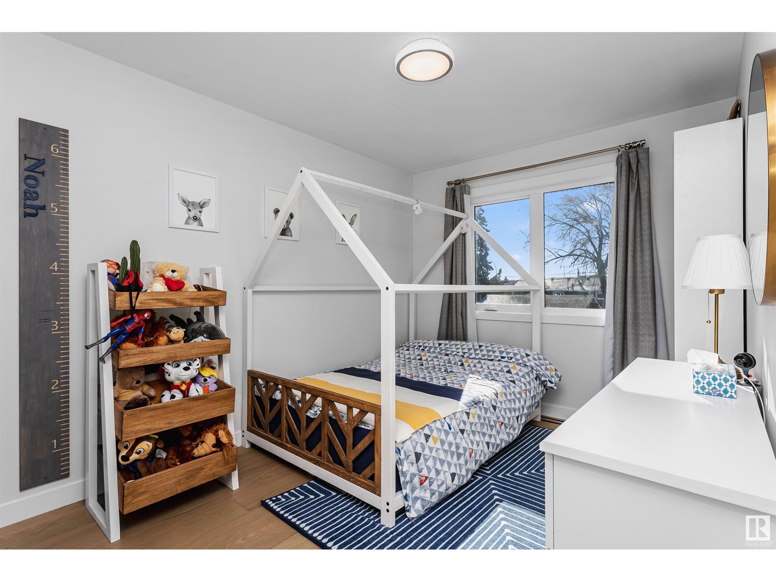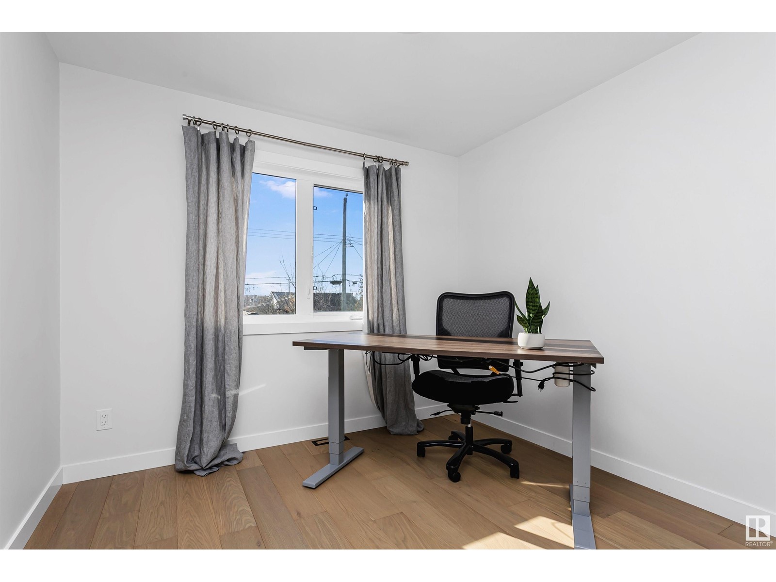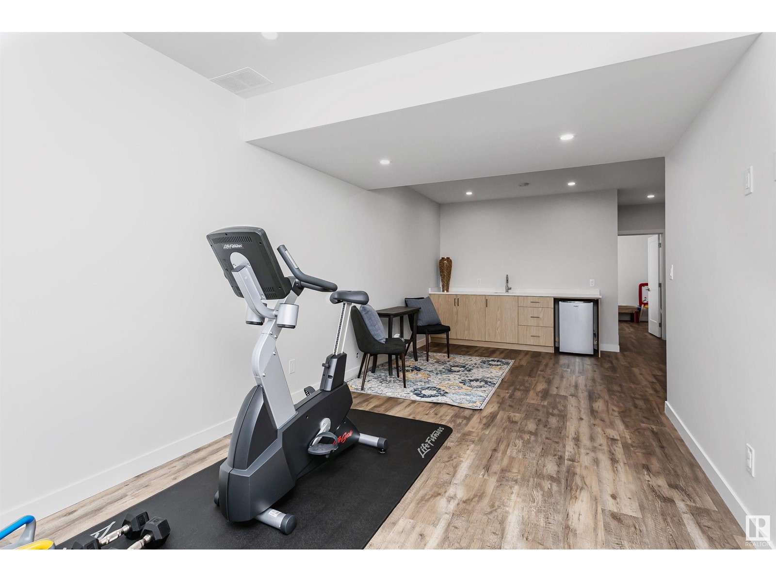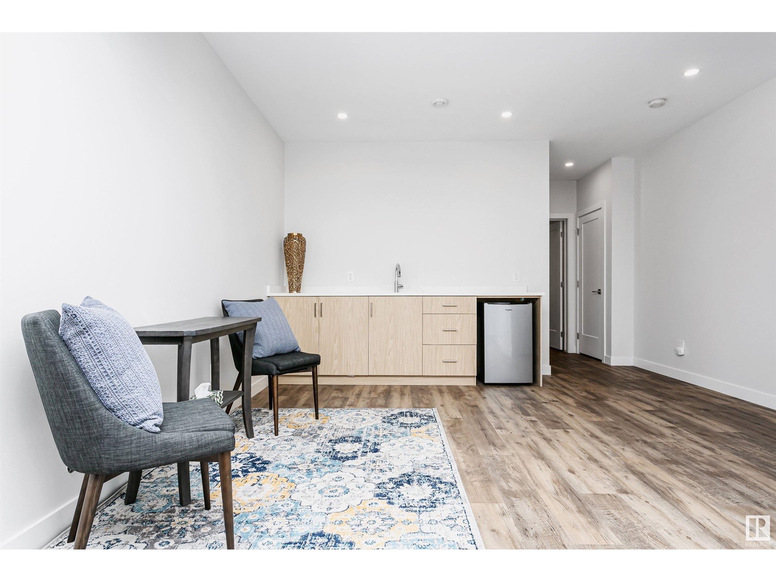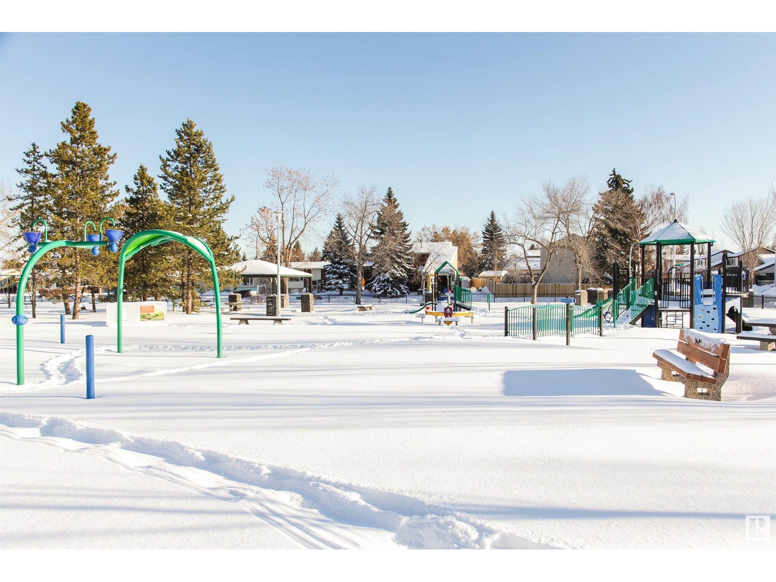5507 101a Av Nw Edmonton, Alberta T6A 0L7
$749,999
This gorgeous 2.5-storey home offers engineered hardwood throughout, 4 bedrooms, 4 bathrooms, and luxury finishes. The main floor features an open-concept design with a chef’s kitchen, quartz countertops, and stylish cabinetry. The second floor boasts a primary suite with a spa-like 5-piece ensuite, plus two secondary bedrooms, a 4-piece bathroom, and a laundry room. The third level is a standout, with a bonus room, wet bar, and unencumbered city views from all four sides—leading to an amazing rooftop patio. The fully finished basement includes a separate side entrance, family room, wet bar, 4th bedroom, and 4-piece bath. Plenty of secondary suite potential! A double detached garage completes this exceptional home, just 5 minutes from the River Valley! (id:61585)
Property Details
| MLS® Number | E4424063 |
| Property Type | Single Family |
| Neigbourhood | Fulton Place |
| Amenities Near By | Playground, Public Transit, Schools, Shopping |
| Features | See Remarks, Flat Site, Park/reserve, Lane, Wet Bar, Closet Organizers, No Animal Home, No Smoking Home |
| Parking Space Total | 3 |
| Structure | Deck |
Building
| Bathroom Total | 4 |
| Bedrooms Total | 4 |
| Amenities | Ceiling - 9ft, Vinyl Windows |
| Appliances | Dishwasher, Dryer, Garage Door Opener Remote(s), Garage Door Opener, Hood Fan, Refrigerator, Stove, Washer, Window Coverings, Wine Fridge, See Remarks |
| Basement Development | Finished |
| Basement Type | Full (finished) |
| Constructed Date | 2021 |
| Construction Style Attachment | Detached |
| Cooling Type | Central Air Conditioning |
| Fire Protection | Smoke Detectors |
| Half Bath Total | 1 |
| Heating Type | Forced Air |
| Stories Total | 3 |
| Size Interior | 2,269 Ft2 |
| Type | House |
Parking
| Detached Garage |
Land
| Acreage | No |
| Fence Type | Fence |
| Land Amenities | Playground, Public Transit, Schools, Shopping |
| Size Irregular | 308.37 |
| Size Total | 308.37 M2 |
| Size Total Text | 308.37 M2 |
Rooms
| Level | Type | Length | Width | Dimensions |
|---|---|---|---|---|
| Basement | Bedroom 4 | 5.42 m | 3.41 m | 5.42 m x 3.41 m |
| Basement | Recreation Room | 5.42 m | 8.03 m | 5.42 m x 8.03 m |
| Main Level | Living Room | 4.15 m | 5.2 m | 4.15 m x 5.2 m |
| Main Level | Dining Room | 3.91 m | 3.66 m | 3.91 m x 3.66 m |
| Main Level | Kitchen | 4.53 m | 4.87 m | 4.53 m x 4.87 m |
| Main Level | Mud Room | 1.89 m | 2.46 m | 1.89 m x 2.46 m |
| Upper Level | Family Room | 5.77 m | 8.53 m | 5.77 m x 8.53 m |
| Upper Level | Primary Bedroom | 3.96 m | 3.66 m | 3.96 m x 3.66 m |
| Upper Level | Bedroom 2 | 2.74 m | 4.33 m | 2.74 m x 4.33 m |
| Upper Level | Bedroom 3 | 2.95 m | 2.87 m | 2.95 m x 2.87 m |
| Upper Level | Laundry Room | 1.72 m | 1.89 m | 1.72 m x 1.89 m |
Contact Us
Contact us for more information

Dj Baum
Associate
www.djsells.ca/
www.facebook.com/djsells.ca
www.instagram.com/djsells.ca/
148-2755 Broadmoor Blvd.
Sherwood Park, Alberta T8H 0A3
(780) 467-7334
(780) 431-5624







