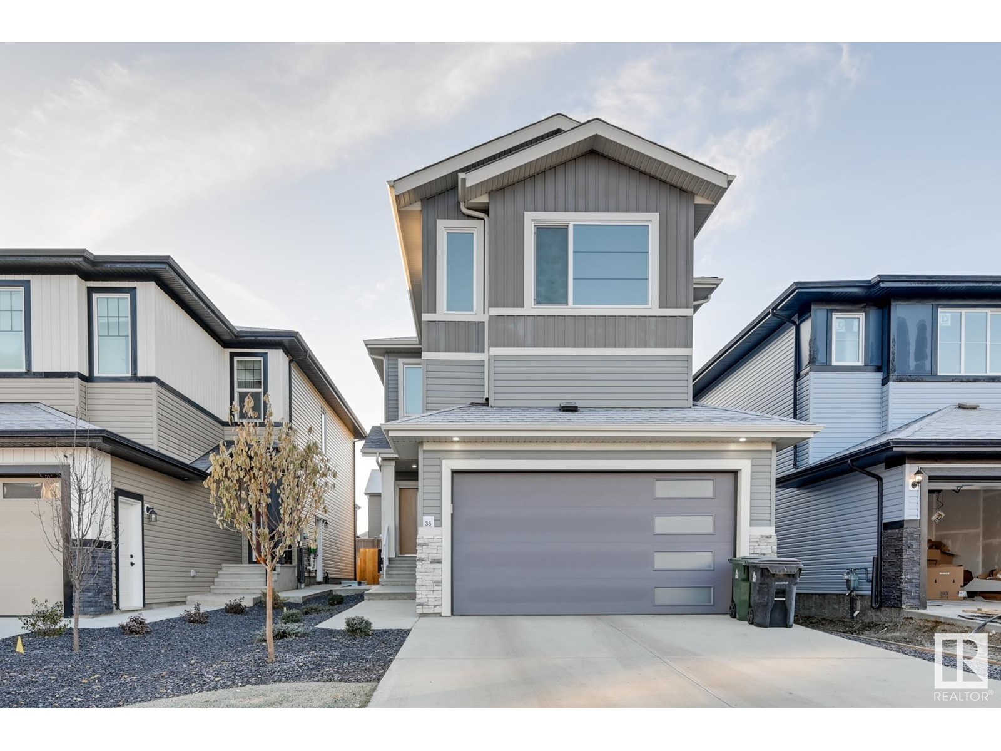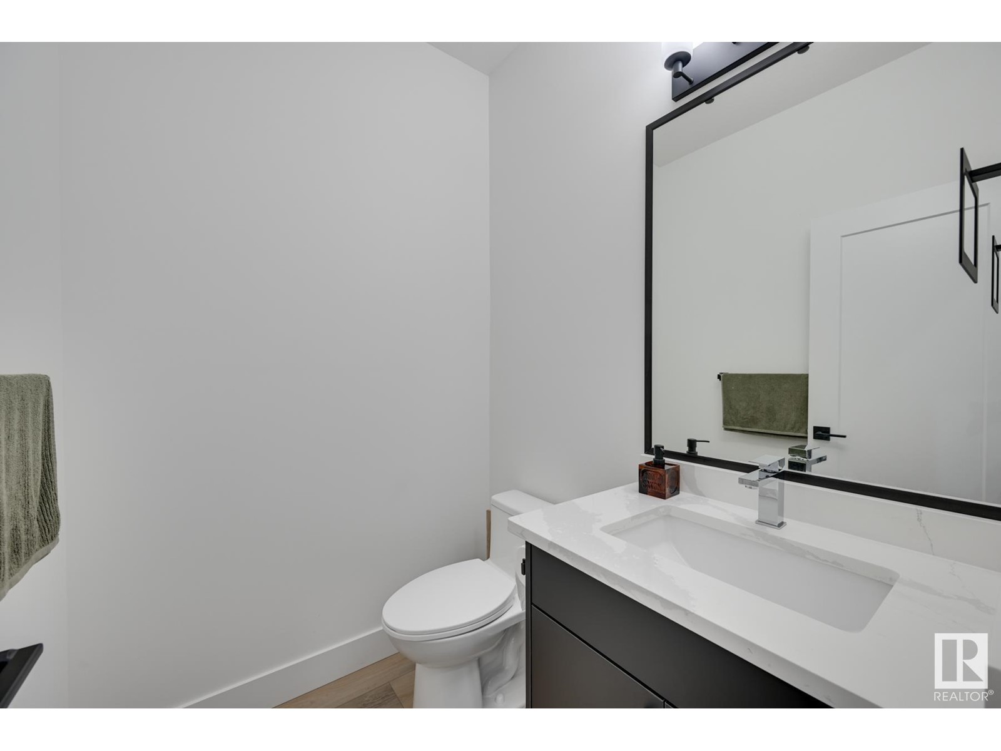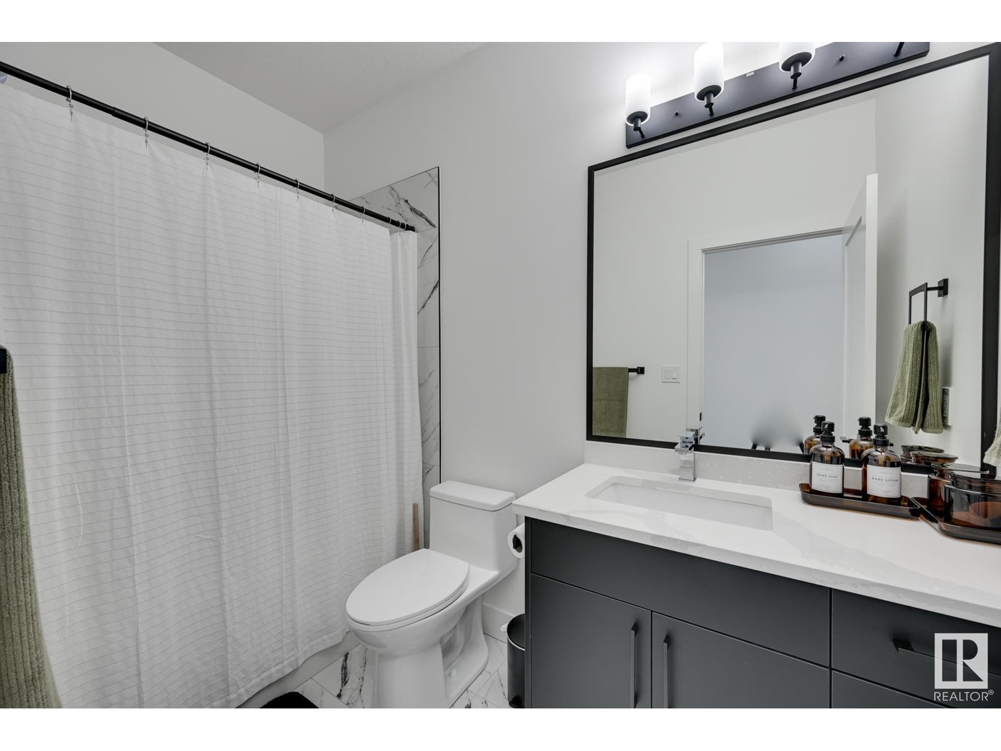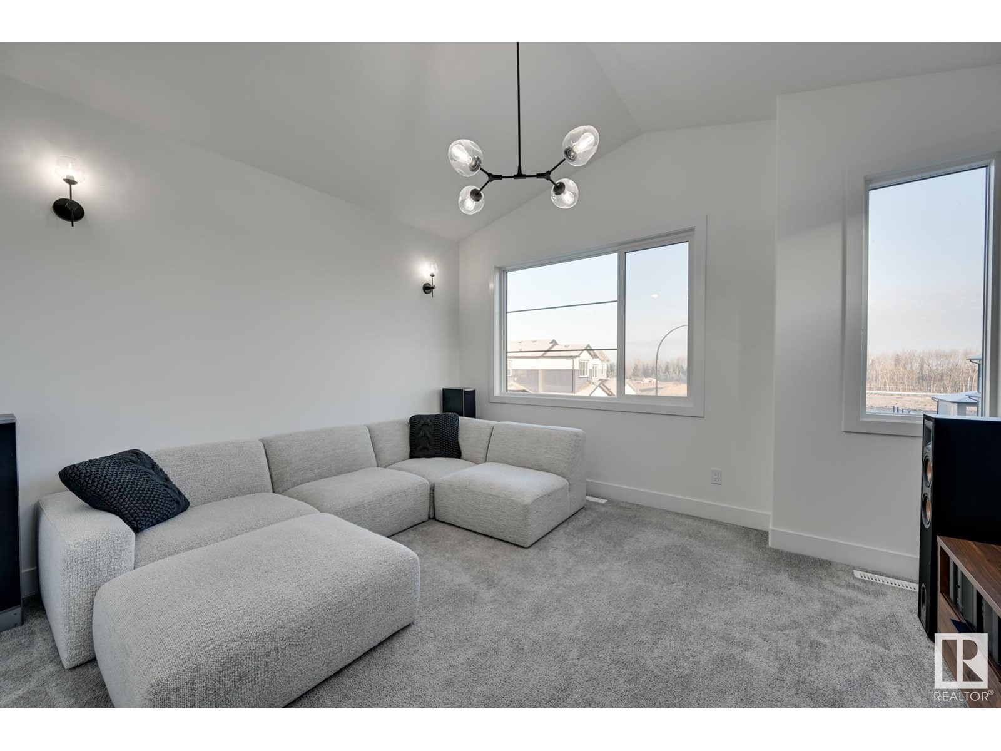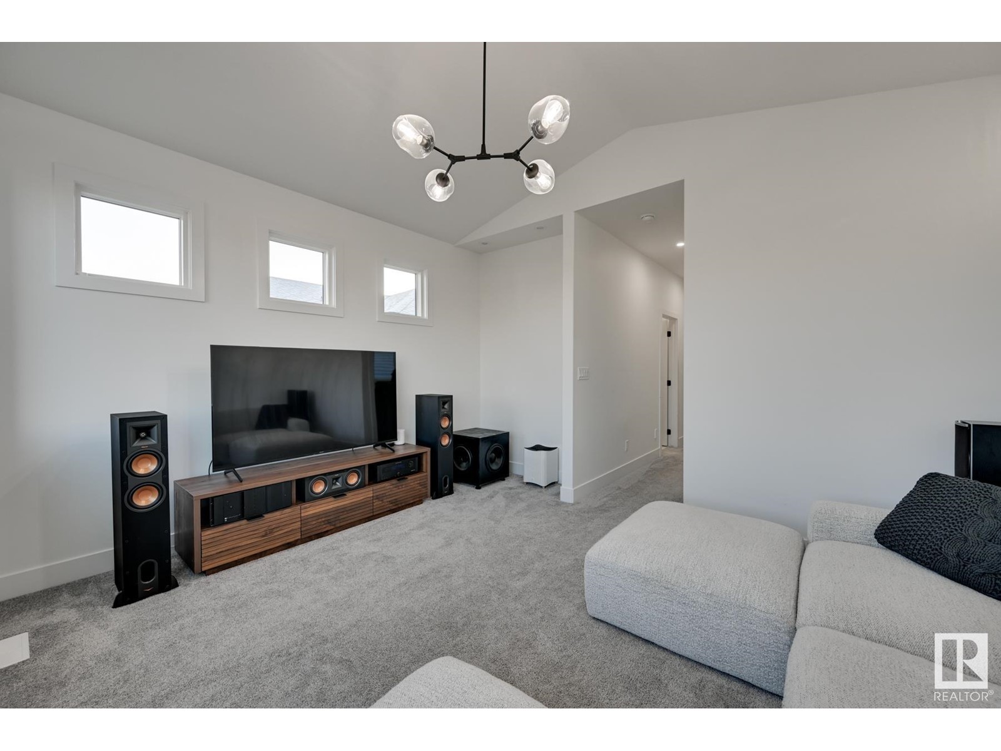35 Penn Pl Spruce Grove, Alberta T7X 2W6
$615,000
Every detail of this beautiful 2 story home is eye-catching and impressive. windows and floor-to-cieling black ceramic fireplace. The kitchen is a chefs dream with stunning black kitchen cabinetry contrasted with white quartz counters & top of the line appliances. The black accents continue past the walk-through pantry into the mudroom, complete with custom built ins. The main floor offers a front office with a window, & upstairs are 3 generously sized bedrooms & a bonus that could easily be a 4th bedroom. The primary ensuite is a 5 piece with dual sinks, walk-in shower, soaker tub, separate toilet, walk-through closet leading to the laundry. The basement is unfinished basement with 2 windows, a separate entrance, and 9 ft ceilings - ideal for a suite. The double garage features extra high ceilings & a floor drain. Recently fenced & landscaped, act quickly before this BEAUTIFUL home is gone! (id:61585)
Open House
This property has open houses!
4:00 pm
Ends at:6:00 pm
Property Details
| MLS® Number | E4424010 |
| Property Type | Single Family |
| Neigbourhood | Prescott |
| Amenities Near By | Playground, Public Transit, Schools, Shopping |
| Features | Flat Site, Closet Organizers, No Smoking Home |
| Structure | Deck |
Building
| Bathroom Total | 3 |
| Bedrooms Total | 3 |
| Amenities | Ceiling - 9ft, Vinyl Windows |
| Appliances | Dishwasher, Dryer, Garage Door Opener Remote(s), Garage Door Opener, Hood Fan, Oven - Built-in, Microwave, Refrigerator, Stove, Washer, Window Coverings |
| Basement Development | Unfinished |
| Basement Type | Full (unfinished) |
| Constructed Date | 2023 |
| Construction Style Attachment | Detached |
| Cooling Type | Central Air Conditioning |
| Half Bath Total | 1 |
| Heating Type | Forced Air |
| Stories Total | 2 |
| Size Interior | 2,044 Ft2 |
| Type | House |
Parking
| Attached Garage |
Land
| Acreage | No |
| Fence Type | Fence |
| Land Amenities | Playground, Public Transit, Schools, Shopping |
| Size Irregular | 376.26 |
| Size Total | 376.26 M2 |
| Size Total Text | 376.26 M2 |
Rooms
| Level | Type | Length | Width | Dimensions |
|---|---|---|---|---|
| Main Level | Living Room | 3.52 m | 4.27 m | 3.52 m x 4.27 m |
| Main Level | Dining Room | 3.18 m | 2.74 m | 3.18 m x 2.74 m |
| Main Level | Kitchen | 3.51 m | 3.41 m | 3.51 m x 3.41 m |
| Main Level | Den | 3.18 m | 2.74 m | 3.18 m x 2.74 m |
| Upper Level | Primary Bedroom | 3.96 m | 4.21 m | 3.96 m x 4.21 m |
| Upper Level | Bedroom 2 | 2.94 m | 2.9 m | 2.94 m x 2.9 m |
| Upper Level | Bedroom 3 | 3.04 m | 3.04 m | 3.04 m x 3.04 m |
| Upper Level | Bonus Room | 4.4 m | 3.63 m | 4.4 m x 3.63 m |
Contact Us
Contact us for more information
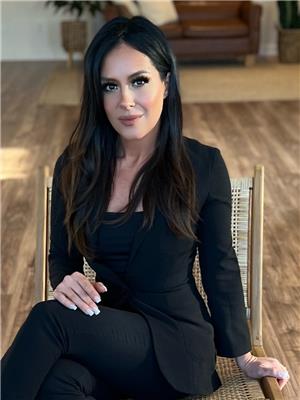
Sarah R. Warrener
Associate
www.sellingedmontonandwest.com/
www.facebook.com/sarahwarrener.realtor
www.instagram.com/sarahwarrener.realtor/
www.youtube.com/@sellingedmontonandwest
201-5607 199 St Nw
Edmonton, Alberta T6M 0M8
(780) 481-2950
(780) 481-1144

