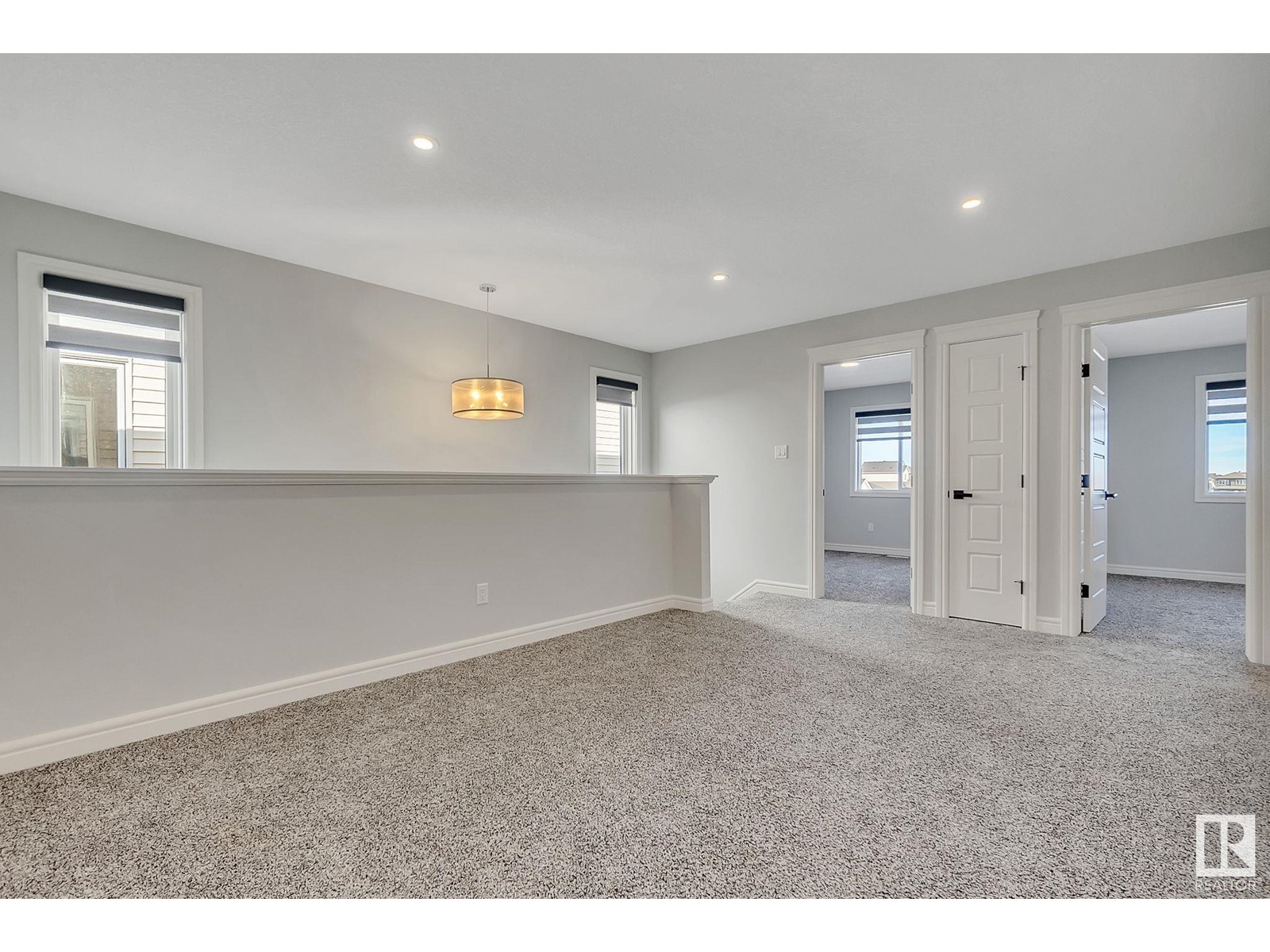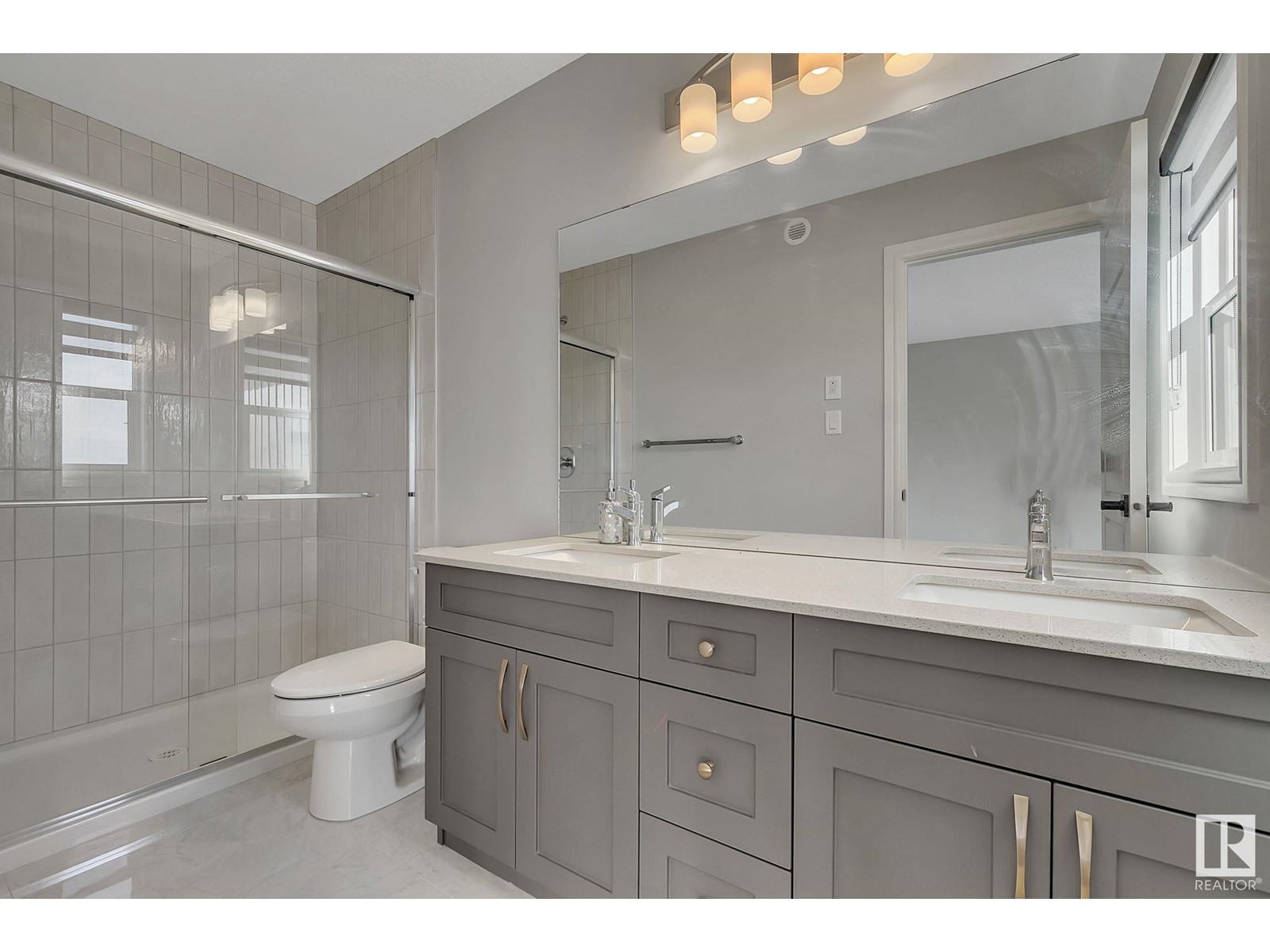4787 Kinney Road Sw Edmonton, Alberta T6W 5G4
$585,500
This stunning 1,790 sqft home is ready for immediate move-in and offers a perfect combination of comfort and functionality. The fully finished main floor, along with an additional 730 sqft basement featuring a separate side entrance, provides endless possibilities for expanding your living space. The home includes a double attached garage and two extra parking spaces, offering plenty of room for your vehicles and guests. Inside, the modern kitchen is equipped with brand-new appliances, sleek cabinetry, and a convenient pantry to make meal preparation effortless. The cozy living room, complete with a charming fireplace, sets the perfect ambiance for relaxing evenings at home. Upstairs, you'll find three spacious bedrooms, including a primary bedroom with generous closet space. A flexible bonus room can be tailored to suit your family's needs. The main floor also features an additional room ideal for an office or guest room, along with a convenient 2-piece bathroom. (id:61585)
Property Details
| MLS® Number | E4424702 |
| Property Type | Single Family |
| Neigbourhood | Keswick Area |
| Amenities Near By | Airport, Schools, Shopping |
| Features | No Back Lane |
Building
| Bathroom Total | 3 |
| Bedrooms Total | 3 |
| Amenities | Ceiling - 9ft |
| Appliances | Dishwasher, Dryer, Garage Door Opener, Hood Fan, Refrigerator, Gas Stove(s), Washer, Window Coverings |
| Basement Development | Unfinished |
| Basement Type | Full (unfinished) |
| Constructed Date | 2022 |
| Construction Style Attachment | Detached |
| Fire Protection | Smoke Detectors |
| Half Bath Total | 1 |
| Heating Type | Forced Air |
| Stories Total | 2 |
| Size Interior | 1,790 Ft2 |
| Type | House |
Parking
| Attached Garage |
Land
| Acreage | No |
| Land Amenities | Airport, Schools, Shopping |
| Size Irregular | 317 |
| Size Total | 317 M2 |
| Size Total Text | 317 M2 |
Rooms
| Level | Type | Length | Width | Dimensions |
|---|---|---|---|---|
| Main Level | Living Room | 3.02 m | 4.44 m | 3.02 m x 4.44 m |
| Main Level | Dining Room | 3.51*3.07 | ||
| Main Level | Kitchen | 3.51*3.37 | ||
| Main Level | Den | 2.83*2.91 | ||
| Upper Level | Primary Bedroom | 3.60*6.06 | ||
| Upper Level | Bedroom 2 | 2.80*3.65 | ||
| Upper Level | Bedroom 3 | 2.80*3.60 | ||
| Upper Level | Bonus Room | 3.43*5.02 |
Contact Us
Contact us for more information
Swati Kathuria
Associate
4107 99 St Nw
Edmonton, Alberta T6E 3N4
(780) 450-6300
(780) 450-6670










































