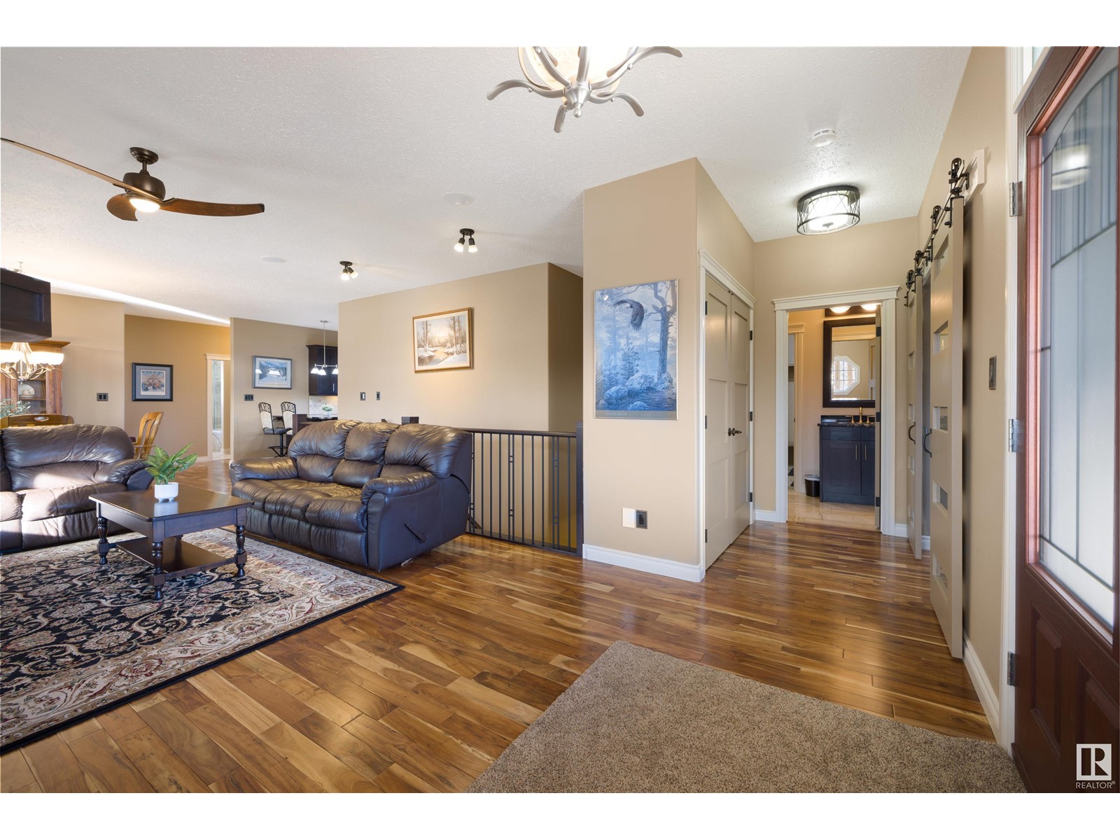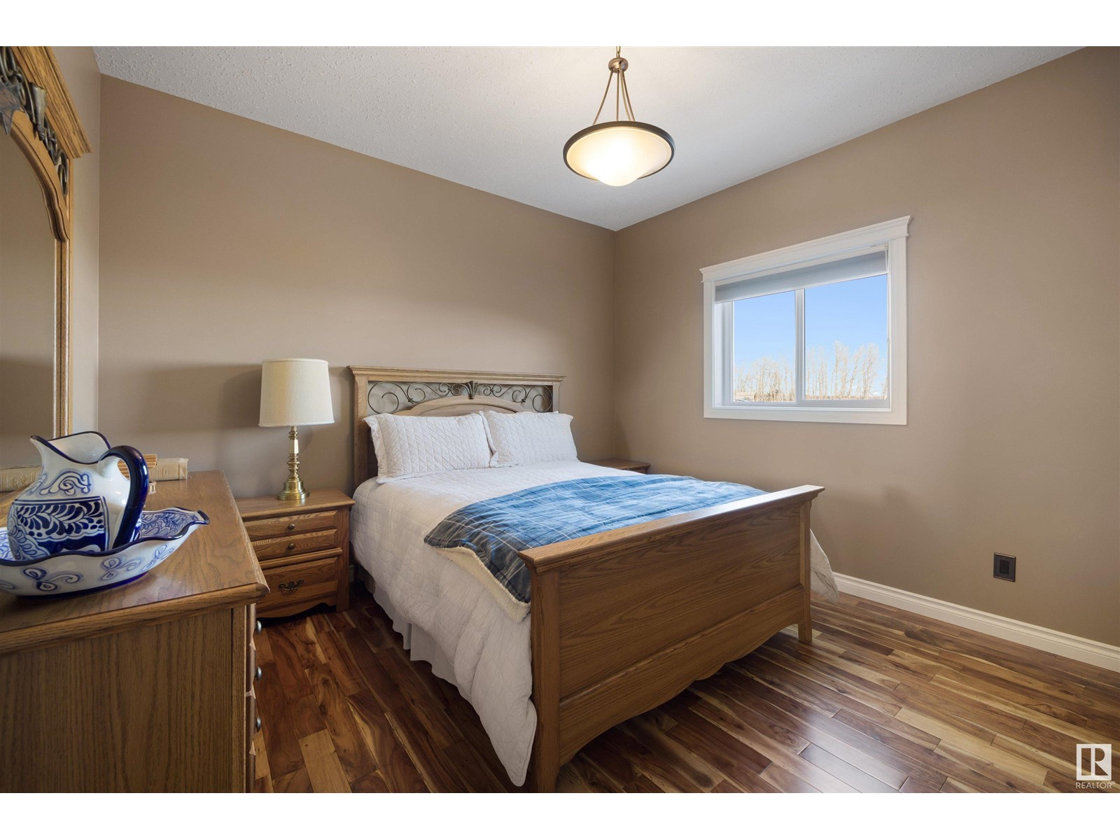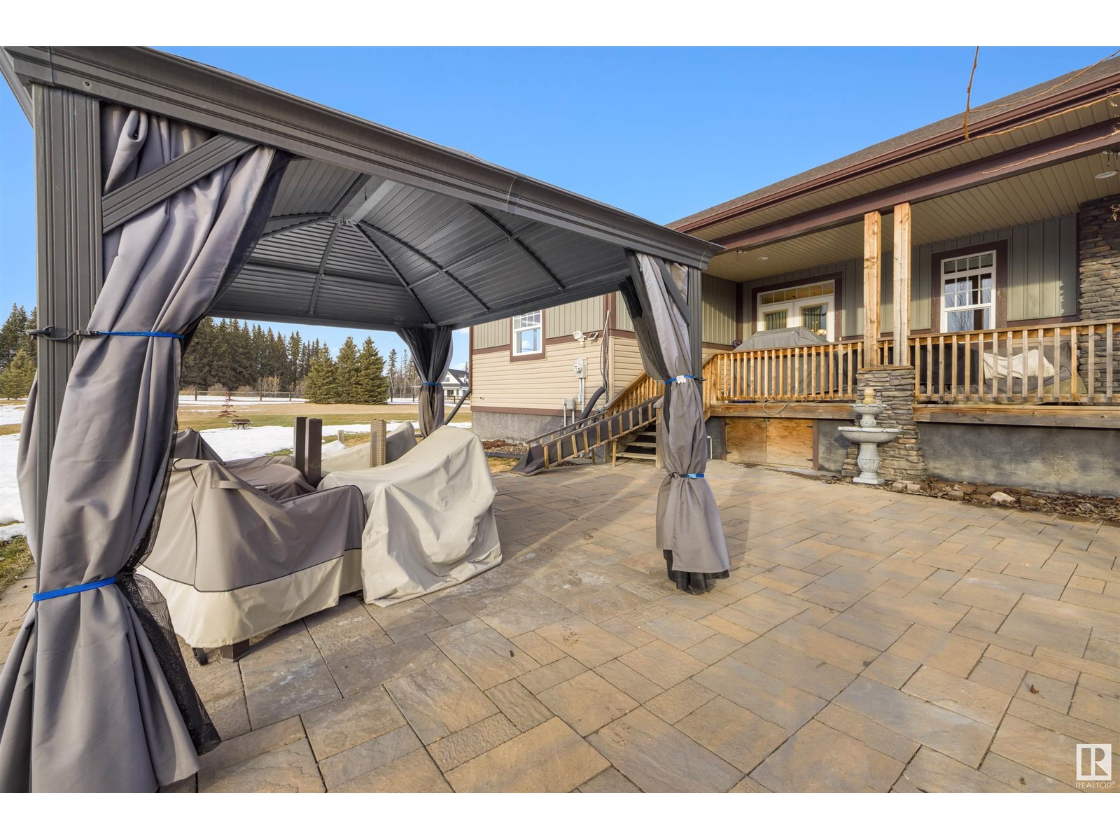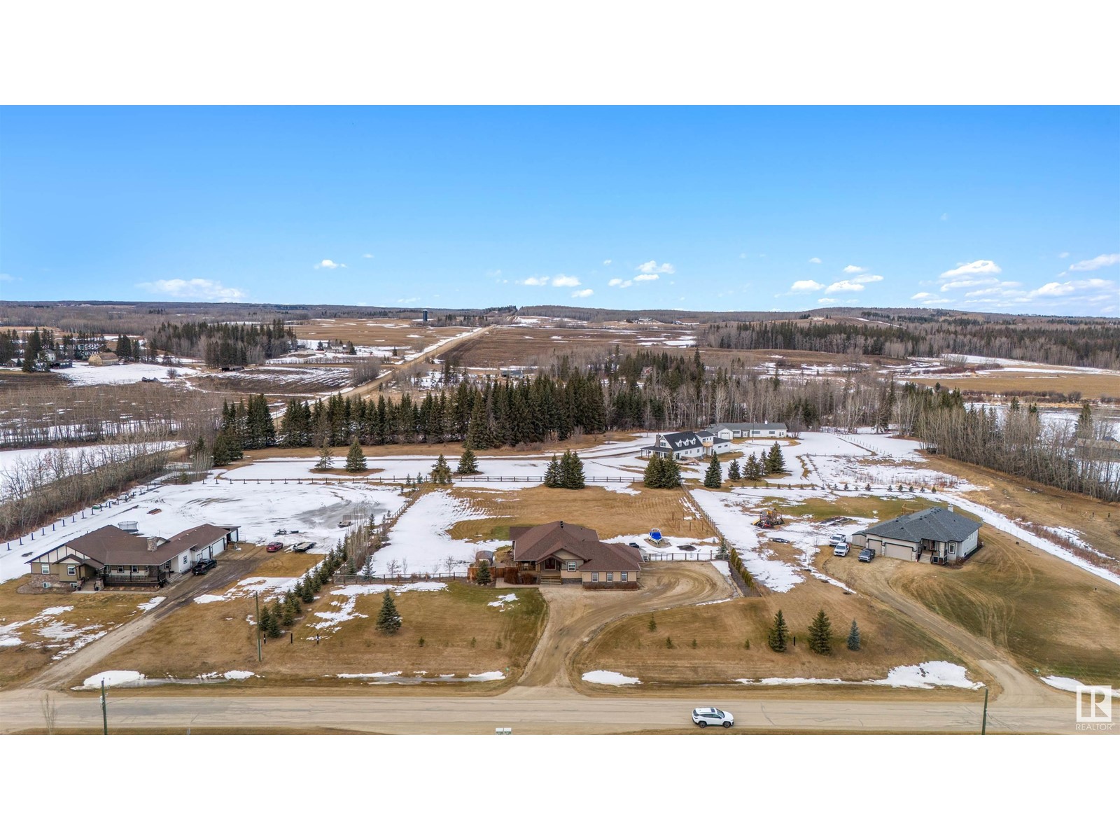#4 53319 Rge Road 275 Rural Parkland County, Alberta T7X 3T2
$925,000
Nestled in AspenHawk Estates just minutes from Spruce Grove & Stony Plain, this 2,137 sq. ft. executive bungalow sits on 2 landscaped, fenced, and treed acres. Enjoy open-concept living with 9' ceilings, large windows, and Brazilian acacia hardwood. The chef’s kitchen features solid wood cabinetry, granite counters, heated tile floors, high-end stainless appliances, a gas cooktop, double wall ovens, and a walk-through butler’s pantry. The spacious primary suite includes a walk-in closet and spa-like ensuite with heated floors, dual rain showers, and a makeup vanity. The fully finished basement offers in-floor heat, engineered hardwood, a large rec space, and home theatre wiring. Outside, enjoy a covered deck, fire pit pad, gazebo, and fenced yard—perfect for relaxing or entertaining. A triple garage with basement access and RV storage completes this luxurious acreage retreat. Peace, privacy, and elegance await in this one-of-a-kind rural escape! (id:61585)
Property Details
| MLS® Number | E4424870 |
| Property Type | Single Family |
| Neigbourhood | Aspen Hawk Estates |
| Features | See Remarks, Flat Site, Closet Organizers, Exterior Walls- 2x6" |
| Structure | Deck, Fire Pit, Patio(s) |
Building
| Bathroom Total | 4 |
| Bedrooms Total | 3 |
| Amenities | Ceiling - 9ft |
| Appliances | Dishwasher, Hood Fan, Refrigerator, Gas Stove(s), Wine Fridge |
| Architectural Style | Bungalow |
| Basement Development | Finished |
| Basement Type | Full (finished) |
| Constructed Date | 2015 |
| Construction Style Attachment | Detached |
| Fireplace Fuel | Gas |
| Fireplace Present | Yes |
| Fireplace Type | Corner |
| Half Bath Total | 1 |
| Heating Type | Forced Air |
| Stories Total | 1 |
| Size Interior | 2,137 Ft2 |
| Type | House |
Parking
| Oversize | |
| R V | |
| Attached Garage |
Land
| Acreage | Yes |
| Fence Type | Fence |
| Size Irregular | 2 |
| Size Total | 2 Ac |
| Size Total Text | 2 Ac |
Rooms
| Level | Type | Length | Width | Dimensions |
|---|---|---|---|---|
| Lower Level | Bedroom 3 | 4.01m x 4.70m | ||
| Lower Level | Recreation Room | 5.04m x 11.0m | ||
| Lower Level | Storage | 3.24m x 3.62m | ||
| Lower Level | Utility Room | 14.05 m | Measurements not available x 14.05 m | |
| Main Level | Living Room | 4.21m x 5.65m | ||
| Main Level | Dining Room | 5.52m x 2.76m | ||
| Main Level | Kitchen | 5.13m x 4.00m | ||
| Main Level | Primary Bedroom | 5.67m x 5.18m | ||
| Main Level | Bedroom 2 | 3.49m x 4.07m | ||
| Main Level | Office | 3.58m x 3.56m | ||
| Main Level | Laundry Room | 2.86m x 2.51m |
Contact Us
Contact us for more information
Celeste M. Plaizier
Associate
3400-10180 101 St Nw
Edmonton, Alberta T5J 3S4
(855) 623-6900
















































