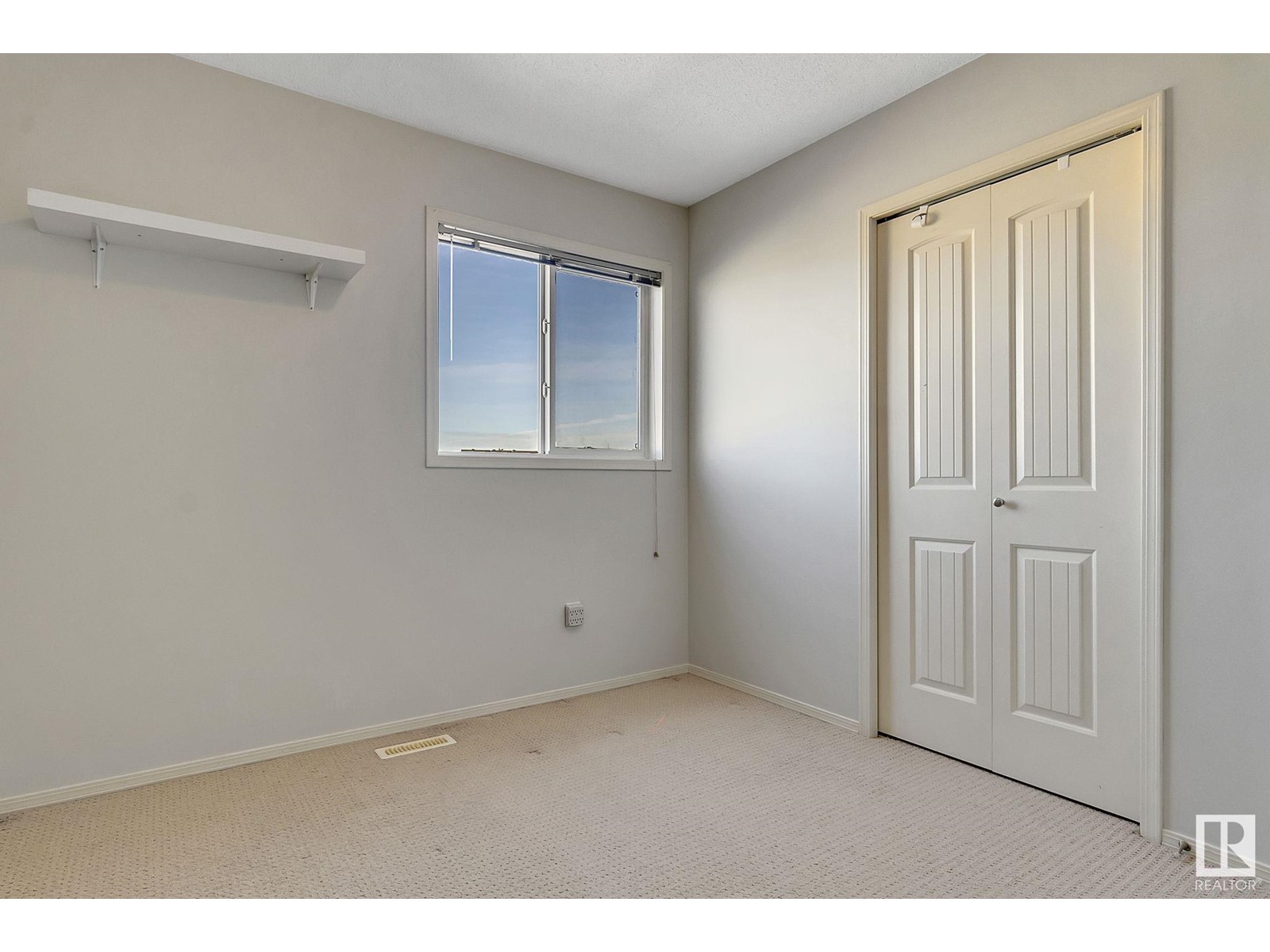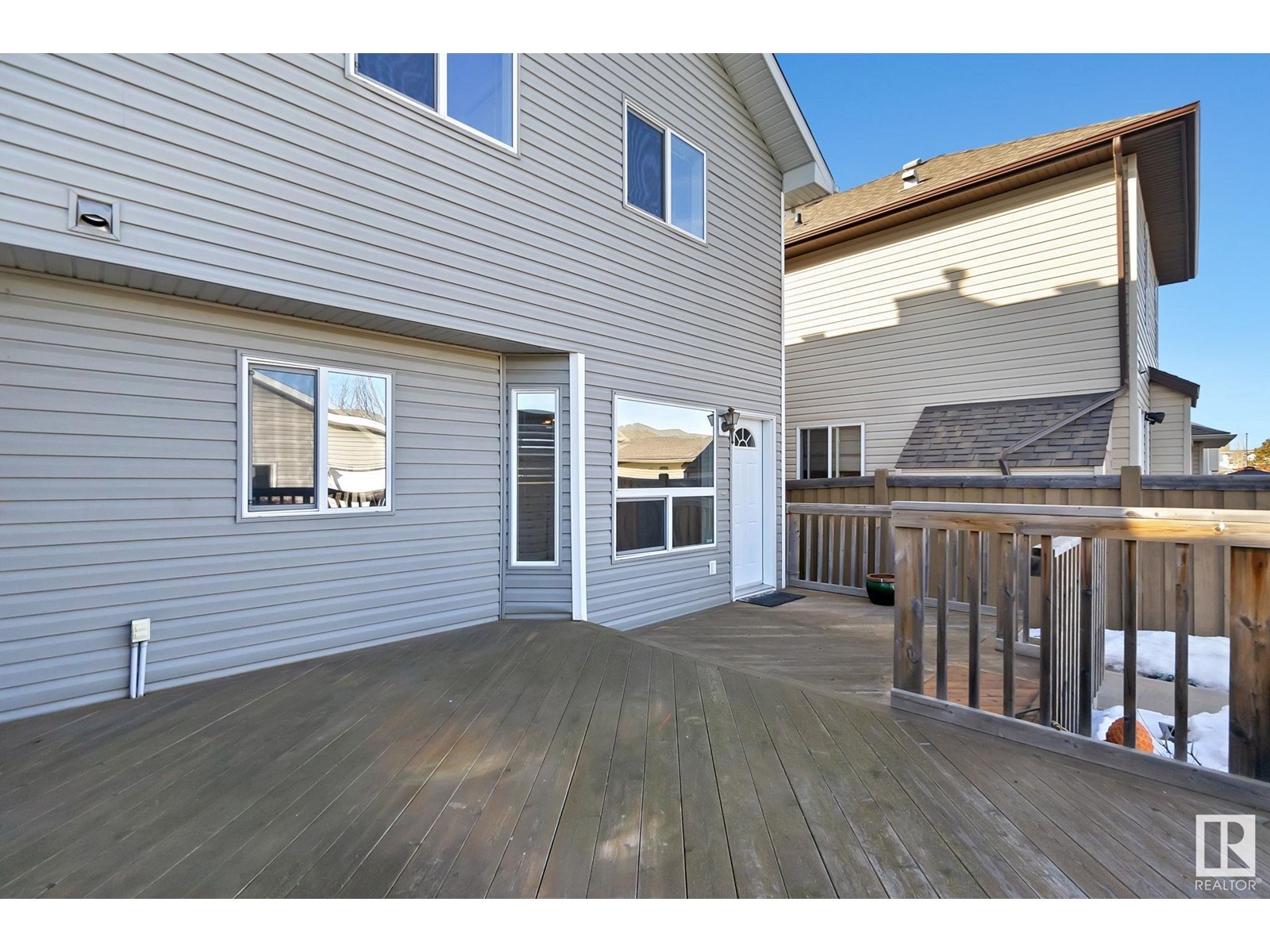9308 Simpson Dr Nw Edmonton, Alberta T6R 0E4
$479,800
Welcome to this charming, move-in ready home in the sought-after South Terwillegar community! Freshly painted and full of character, this gem offers 4 bedrooms and 3.5 baths, including 3 spacious bedrooms upstairs and an additional bedroom in the fully finished basement. The basement also features a full bath and a versatile space perfect for guests or a rec room. Step outside to a fantastic two-tier deck—ideal for summer BBQs and entertaining. An oversized 2-car garage provides ample room for vehicles and storage. Conveniently located near bus stops, shopping, and all amenities, with easy access to Anthony Henday, this home is the perfect blend of comfort, space, and convenience! (id:61585)
Property Details
| MLS® Number | E4425034 |
| Property Type | Single Family |
| Neigbourhood | South Terwillegar |
| Amenities Near By | Public Transit, Schools, Shopping |
| Features | No Animal Home, No Smoking Home |
| Structure | Deck |
Building
| Bathroom Total | 4 |
| Bedrooms Total | 4 |
| Appliances | Dishwasher, Dryer, Microwave Range Hood Combo, Refrigerator, Stove, Washer |
| Basement Development | Finished |
| Basement Type | Full (finished) |
| Constructed Date | 2007 |
| Construction Style Attachment | Detached |
| Fire Protection | Smoke Detectors |
| Half Bath Total | 1 |
| Heating Type | Forced Air |
| Stories Total | 2 |
| Size Interior | 1,302 Ft2 |
| Type | House |
Parking
| Detached Garage | |
| Oversize |
Land
| Acreage | No |
| Fence Type | Fence |
| Land Amenities | Public Transit, Schools, Shopping |
| Size Irregular | 356.28 |
| Size Total | 356.28 M2 |
| Size Total Text | 356.28 M2 |
Rooms
| Level | Type | Length | Width | Dimensions |
|---|---|---|---|---|
| Basement | Bedroom 4 | 3.57 m | 3.05 m | 3.57 m x 3.05 m |
| Basement | Recreation Room | 4.24 m | 5.92 m | 4.24 m x 5.92 m |
| Basement | Laundry Room | 2.43 m | 1.92 m | 2.43 m x 1.92 m |
| Main Level | Living Room | 4.63 m | 3.82 m | 4.63 m x 3.82 m |
| Main Level | Dining Room | 3.67 m | 3.15 m | 3.67 m x 3.15 m |
| Main Level | Kitchen | 2.78 m | 2.67 m | 2.78 m x 2.67 m |
| Upper Level | Primary Bedroom | 4.63 m | 3.88 m | 4.63 m x 3.88 m |
| Upper Level | Bedroom 2 | 2.79 m | 3.23 m | 2.79 m x 3.23 m |
| Upper Level | Bedroom 3 | 2.81 m | 3.24 m | 2.81 m x 3.24 m |
Contact Us
Contact us for more information

Mary Rose Catindig
Associate
marycatindig.com/
www.facebook.com/profile.php?id=100091321437338
www.instagram.com/mary.catindig/
201-6650 177 St Nw
Edmonton, Alberta T5T 4J5
(780) 483-4848
(780) 444-8017







































