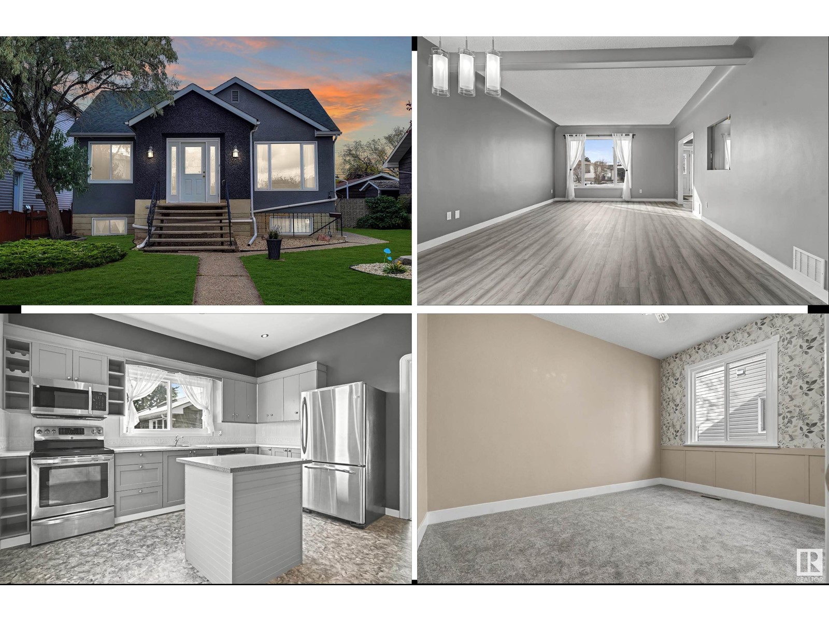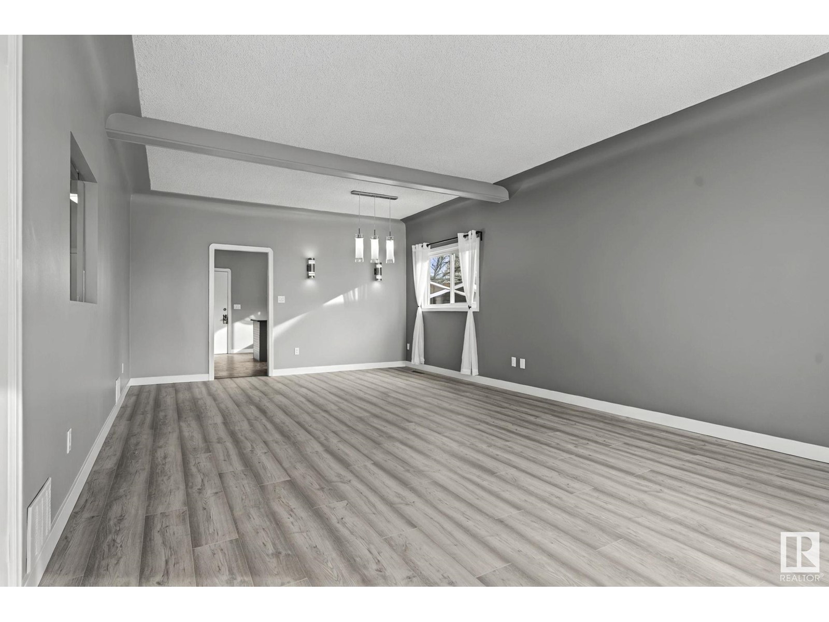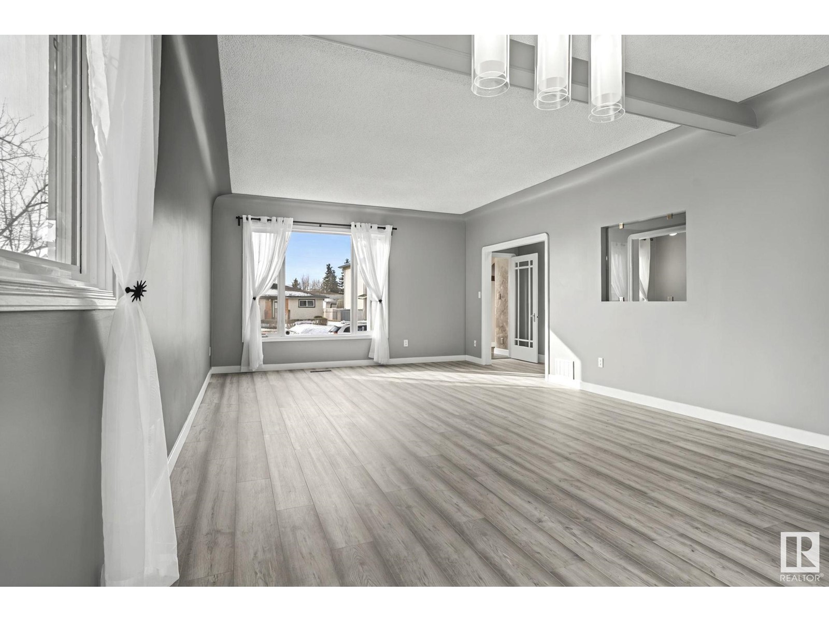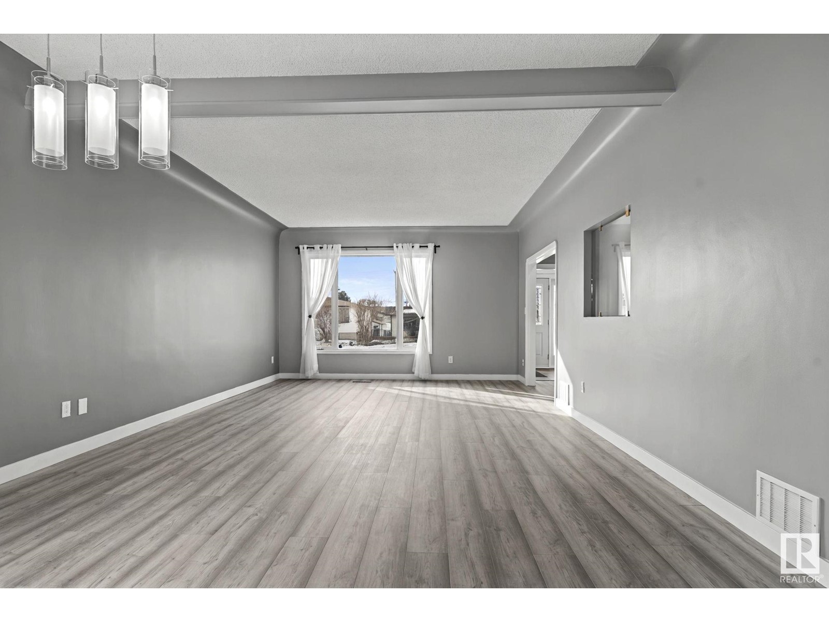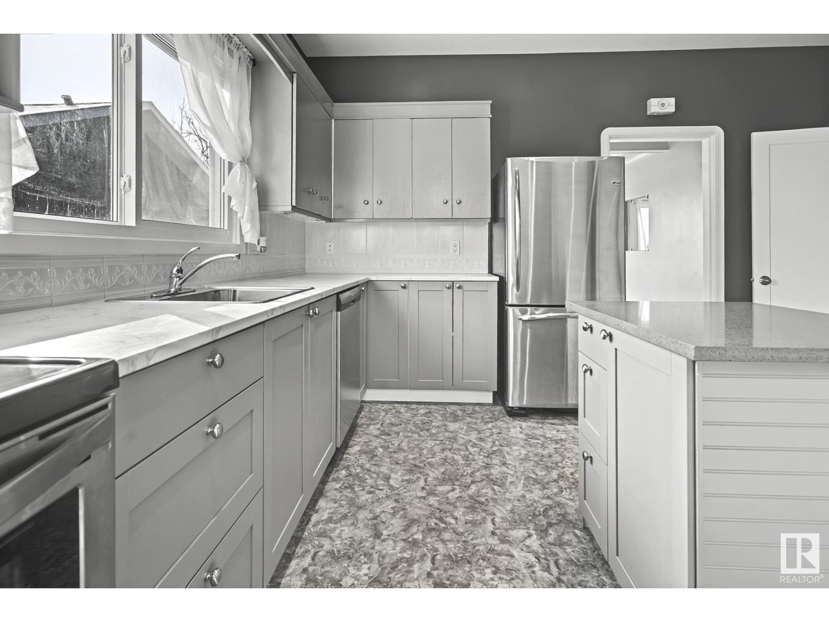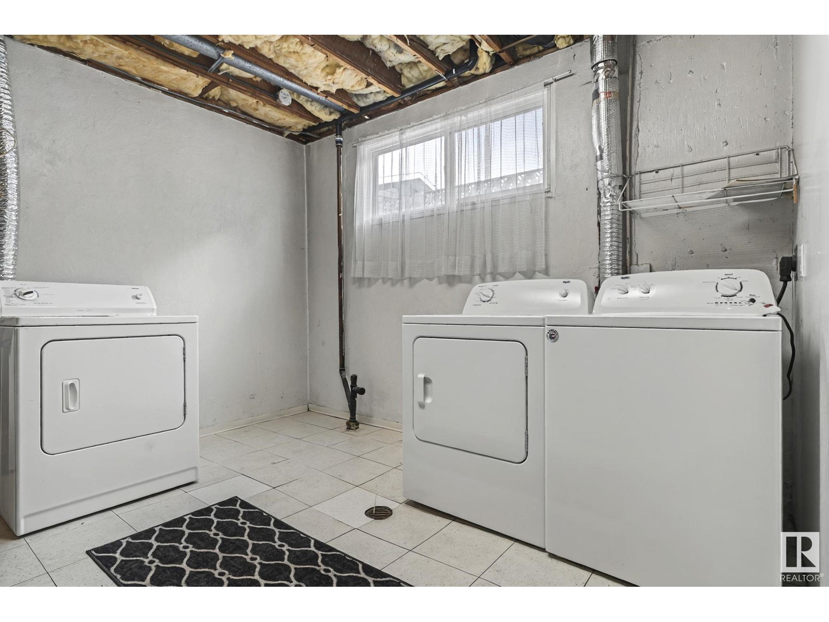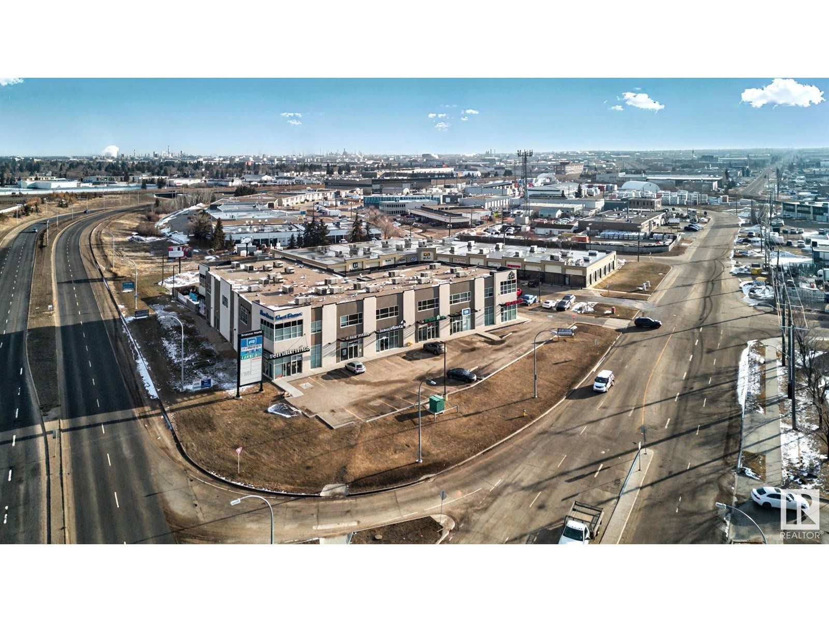7204 78 Av Nw Edmonton, Alberta T6B 0B9
$574,900
Step into over 2800 sqft of total living space in this SPACIOUS detached bungalow with a LEGAL basement suite, perfectly located in King Edward Park. With over 1460 sqft on the main floor, this home features 9-ft ceilings, 3 spacious bedrooms, a remodeled kitchen and bath, new flooring, and fresh paint—blending timeless charm with modern updates. The LEGAL suite offers over 1390 sqft with a separate entrance, high ceilings, oversized windows, 3 bedrooms, 1.5 baths, and a full kitchen—ideal for rental income or extended family living. Major upgrades include all new windows, roof, weeping tile and landscaping. The exterior and garage have been freshly painted, giving the home standout curb appeal. Enjoy 2 furnaces, 2 hot water tanks, 2 upgraded electric panels, and separate laundry for both units. The layout feels even larger in person—this is a must-see for investors or buyers seeking space, style, and a built-in mortgage helper in a fantastic neighborhood! (id:61585)
Property Details
| MLS® Number | E4425406 |
| Property Type | Single Family |
| Neigbourhood | King Edward Park |
| Amenities Near By | Golf Course, Public Transit, Shopping |
| Features | Flat Site, Closet Organizers |
Building
| Bathroom Total | 3 |
| Bedrooms Total | 6 |
| Amenities | Ceiling - 10ft |
| Appliances | Dryer, Refrigerator, Two Stoves, Two Washers, Dishwasher |
| Architectural Style | Raised Bungalow |
| Basement Development | Finished |
| Basement Features | Suite |
| Basement Type | Full (finished) |
| Constructed Date | 1954 |
| Construction Style Attachment | Detached |
| Fire Protection | Smoke Detectors |
| Half Bath Total | 1 |
| Heating Type | Forced Air |
| Stories Total | 1 |
| Size Interior | 1,461 Ft2 |
| Type | House |
Parking
| Detached Garage |
Land
| Acreage | No |
| Fence Type | Fence |
| Land Amenities | Golf Course, Public Transit, Shopping |
| Size Irregular | 605.78 |
| Size Total | 605.78 M2 |
| Size Total Text | 605.78 M2 |
Rooms
| Level | Type | Length | Width | Dimensions |
|---|---|---|---|---|
| Basement | Bedroom 4 | 3.92 m | 3.79 m | 3.92 m x 3.79 m |
| Basement | Bedroom 5 | 2.66 m | 3.26 m | 2.66 m x 3.26 m |
| Basement | Bedroom 6 | 3.72 m | 2.47 m | 3.72 m x 2.47 m |
| Basement | Second Kitchen | 3.7 m | 3.42 m | 3.7 m x 3.42 m |
| Basement | Recreation Room | 4 m | 4.38 m | 4 m x 4.38 m |
| Basement | Utility Room | 4.06 m | 5.46 m | 4.06 m x 5.46 m |
| Main Level | Living Room | 4.42 m | 5.16 m | 4.42 m x 5.16 m |
| Main Level | Dining Room | 4.42 m | 2.53 m | 4.42 m x 2.53 m |
| Main Level | Kitchen | 4.42 m | 4.13 m | 4.42 m x 4.13 m |
| Main Level | Primary Bedroom | 3.78 m | 3.75 m | 3.78 m x 3.75 m |
| Main Level | Bedroom 2 | 3.92 m | 2.72 m | 3.92 m x 2.72 m |
| Main Level | Bedroom 3 | 3.78 m | 3.11 m | 3.78 m x 3.11 m |
Contact Us
Contact us for more information

Akash Mehta
Associate
akash.nexxusgroup.ca/
www.facebook.com/akashmehta.re/
www.linkedin.com/in/nexxusgroup
www.instagram.com/akashmehta_/?hl=en
1400-10665 Jasper Ave Nw
Edmonton, Alberta T5J 3S9
(403) 262-7653
