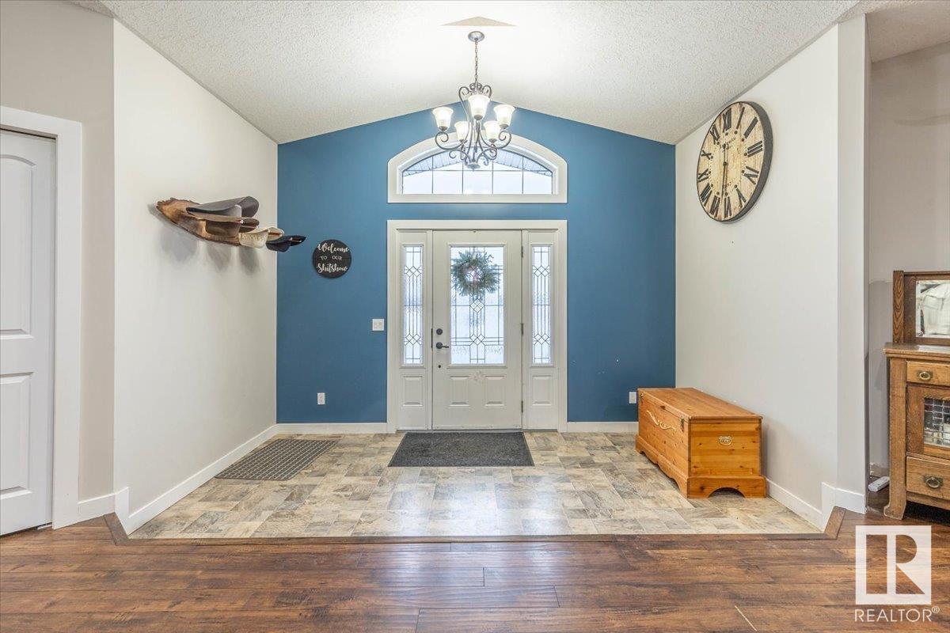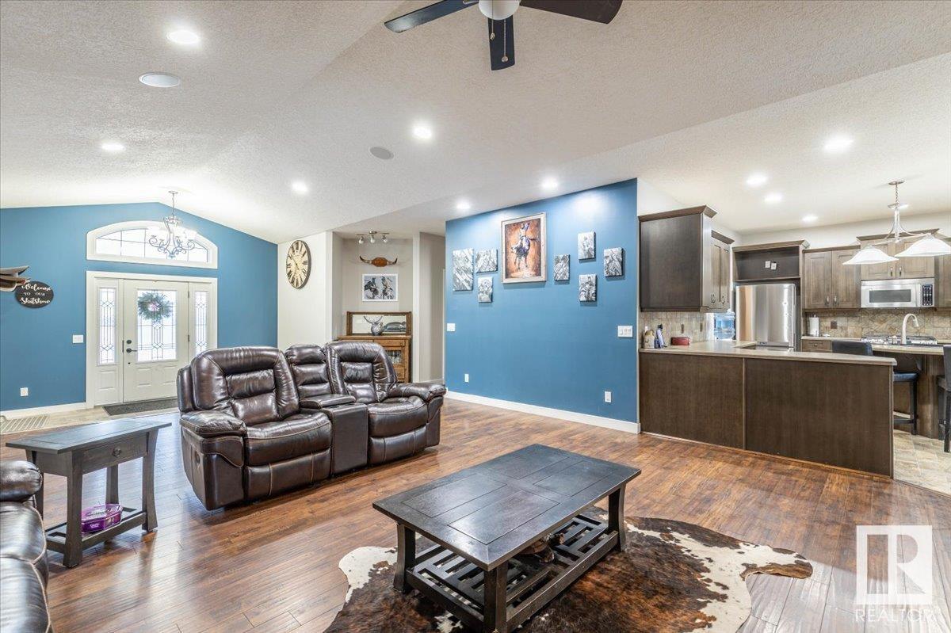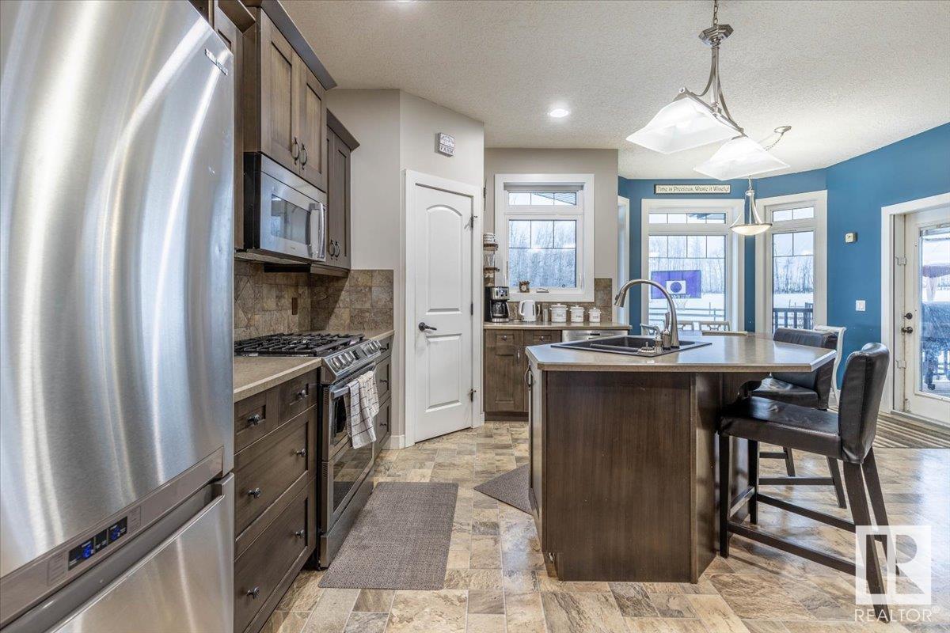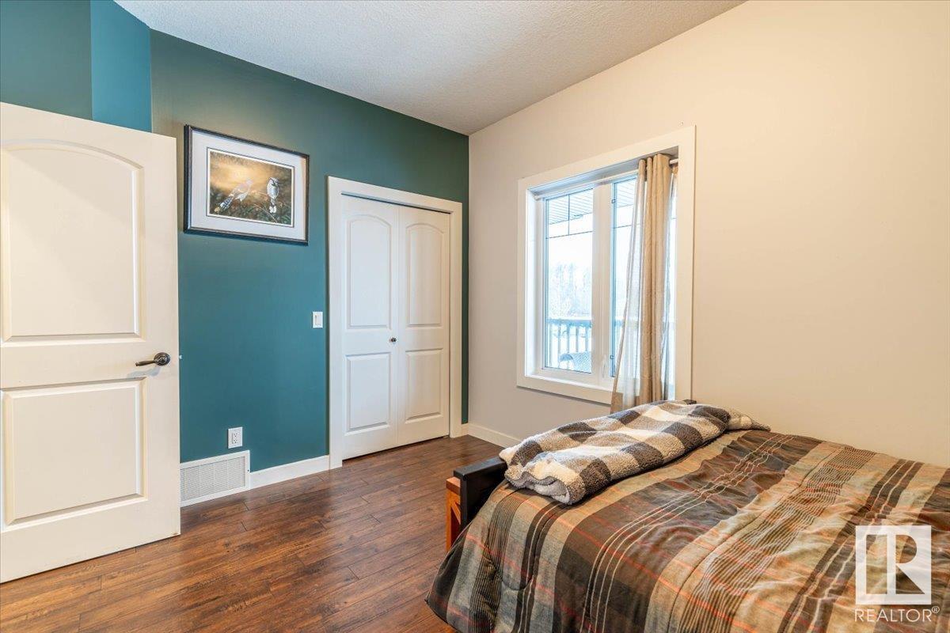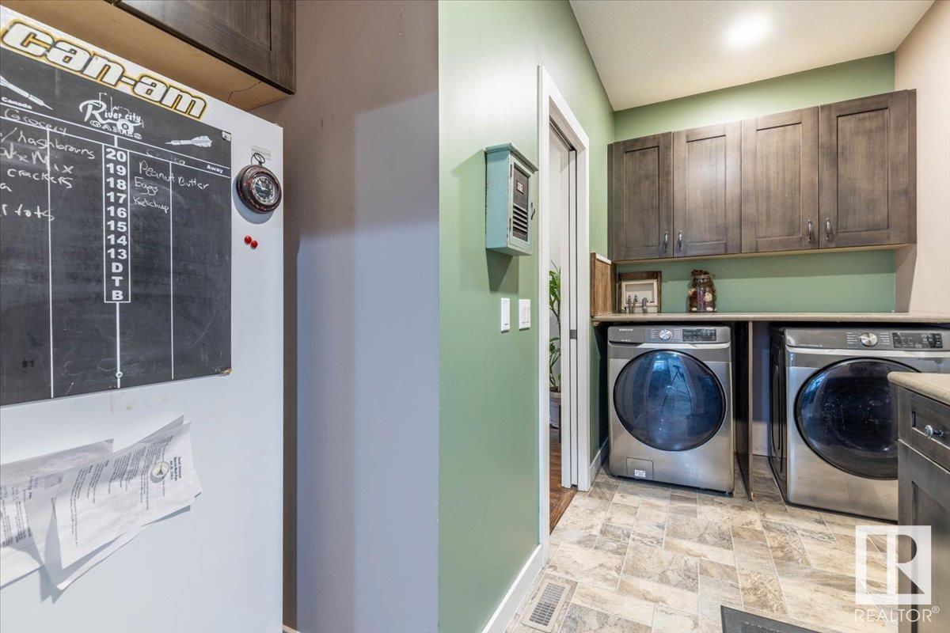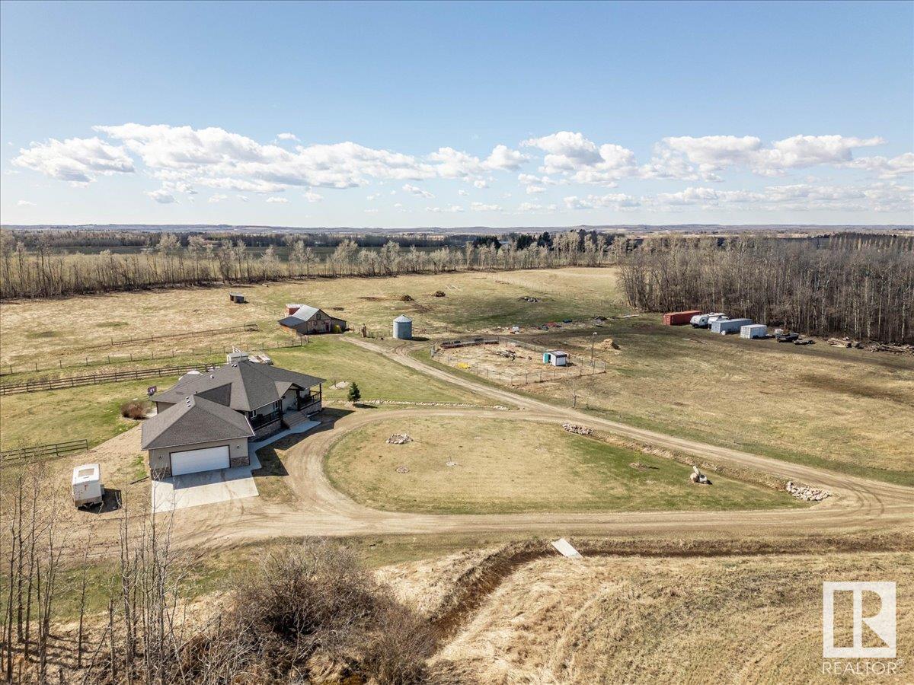28179 Twp Road 485 Rural Leduc County, Alberta T0C 2P0
$1,369,000
This stunning property holds a 2009.96 sq/ft home, 54'x72' Shop, Barn, and more, all situated on 79 Acres! Inside the beautiful home to the main floor you'll find an open living room, dining room, and kitchen with a corner pantry. Three bedrooms are also on the main floor including the primary bedroom that has its own 4 piece ensuite, walk-in closet, and access to the back deck that has a hot tub and gazebo. Another 4 piece bathroom, and mudroom/laundry room with access to the oversized double attached heated garage. The basement has a HUGE family room with custom woodwork, two more bedrooms, and a 3 piece bathroom. The beautiful fully finished shop has 2 overhead doors, an office, 3 piece bathroom with laundry, radiant tub heaters along both sides, and 220 power. The Barn is also finished with a metal roof, has electric heat, and a lean shelter off the side. A Stock Waterer, a variety of fencing, extra farmable land, and 6 campsites make up the remainder of the land with 3 sites having power hookups. (id:61585)
Property Details
| MLS® Number | E4425487 |
| Property Type | Single Family |
| Amenities Near By | Schools |
| Features | Private Setting, Treed, See Remarks, Level, Agriculture |
| Structure | Deck |
Building
| Bathroom Total | 3 |
| Bedrooms Total | 5 |
| Appliances | Alarm System, Dishwasher, Dryer, Freezer, Garage Door Opener Remote(s), Garage Door Opener, Gas Stove(s), Washer, Refrigerator |
| Architectural Style | Raised Bungalow |
| Basement Development | Finished |
| Basement Type | Full (finished) |
| Constructed Date | 2009 |
| Construction Style Attachment | Detached |
| Fireplace Fuel | Gas |
| Fireplace Present | Yes |
| Fireplace Type | Unknown |
| Heating Type | Forced Air |
| Stories Total | 1 |
| Size Interior | 2,010 Ft2 |
| Type | House |
Parking
| Attached Garage | |
| Heated Garage | |
| Oversize | |
| See Remarks |
Land
| Acreage | Yes |
| Fence Type | Cross Fenced |
| Land Amenities | Schools |
| Size Irregular | 79 |
| Size Total | 79 Ac |
| Size Total Text | 79 Ac |
Rooms
| Level | Type | Length | Width | Dimensions |
|---|---|---|---|---|
| Basement | Family Room | 11.4 m | 10.3 m | 11.4 m x 10.3 m |
| Basement | Bedroom 4 | 6.61 m | 3.02 m | 6.61 m x 3.02 m |
| Basement | Bedroom 5 | 4.97 m | 2.85 m | 4.97 m x 2.85 m |
| Basement | Utility Room | 7.81 m | 2.78 m | 7.81 m x 2.78 m |
| Main Level | Living Room | 8.8 m | 6.78 m | 8.8 m x 6.78 m |
| Main Level | Dining Room | 3.64 m | 2.73 m | 3.64 m x 2.73 m |
| Main Level | Kitchen | 4.69 m | 4.46 m | 4.69 m x 4.46 m |
| Main Level | Primary Bedroom | 4.55 m | 3.64 m | 4.55 m x 3.64 m |
| Main Level | Bedroom 2 | 4.12 m | 3.04 m | 4.12 m x 3.04 m |
| Main Level | Bedroom 3 | 3.93 m | 3.02 m | 3.93 m x 3.02 m |
| Main Level | Laundry Room | 3.81 m | 2.91 m | 3.81 m x 2.91 m |
Contact Us
Contact us for more information

Darcy Powlik
Associate
(780) 986-5636
www.darcypowlik.com/
www.facebook.com/DarcyPowlikRemaxRealEstate/
201-5306 50 St
Leduc, Alberta T9E 6Z6
(780) 986-2900




