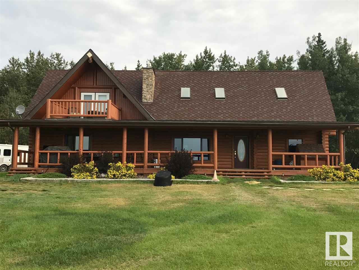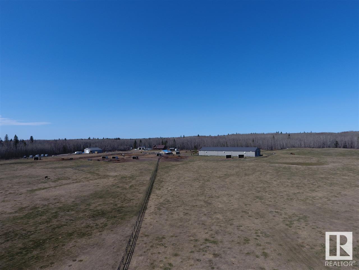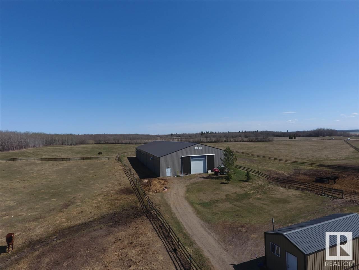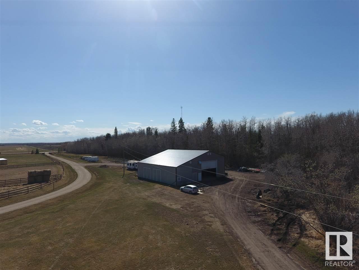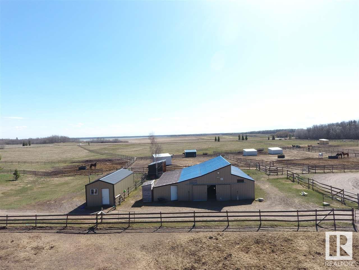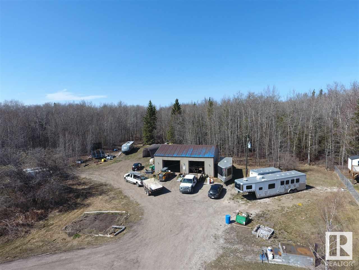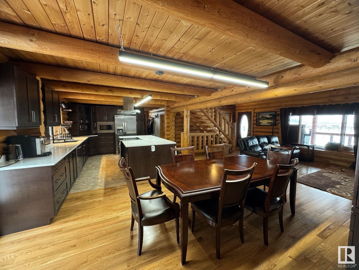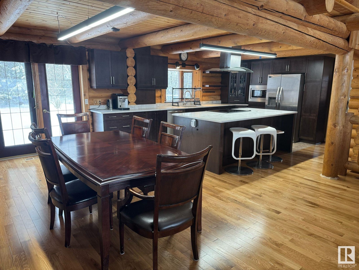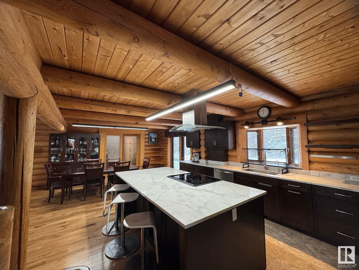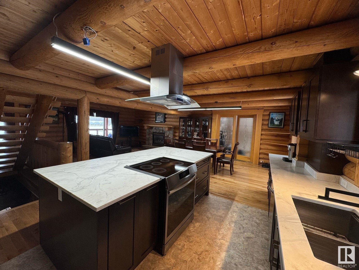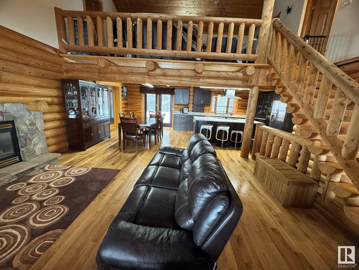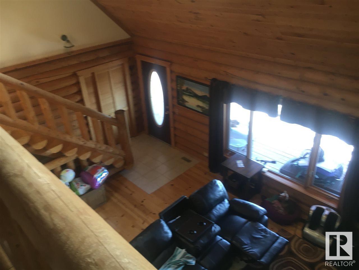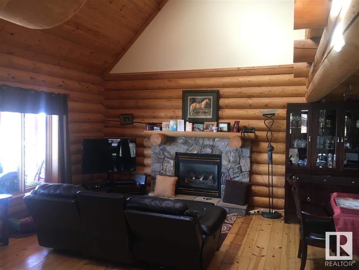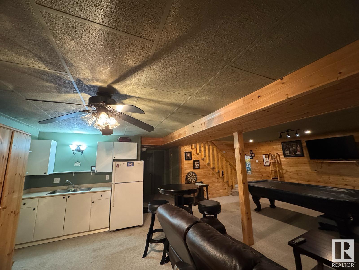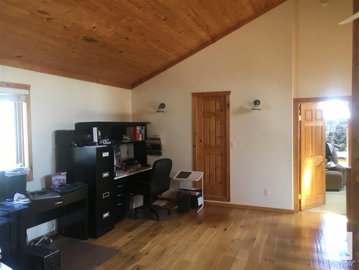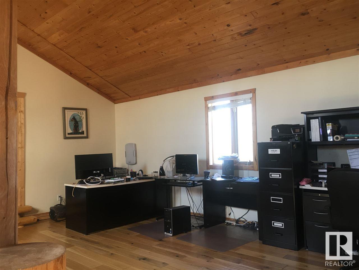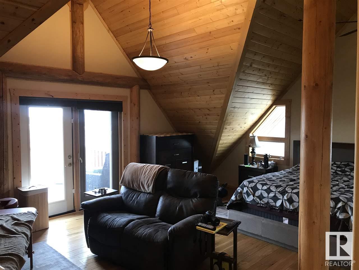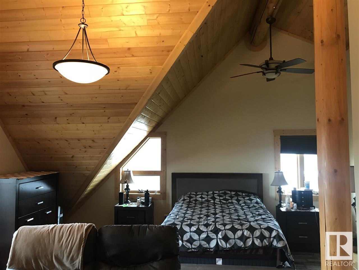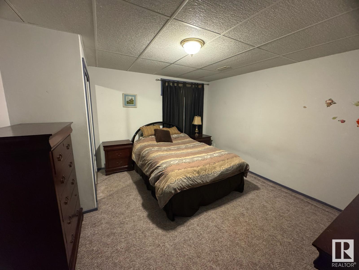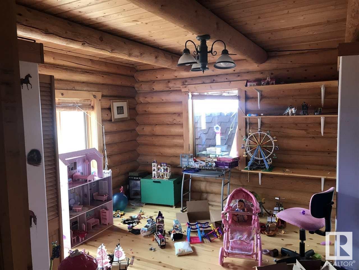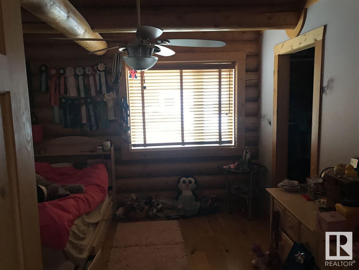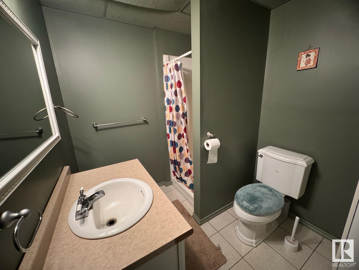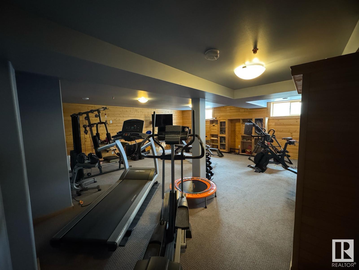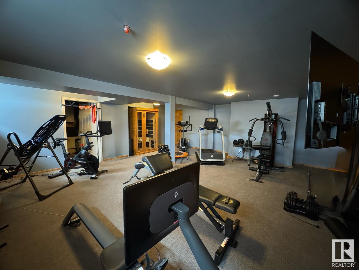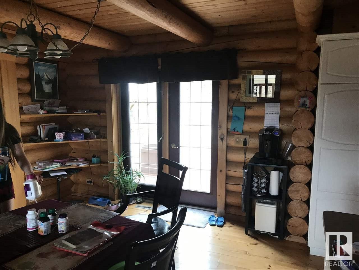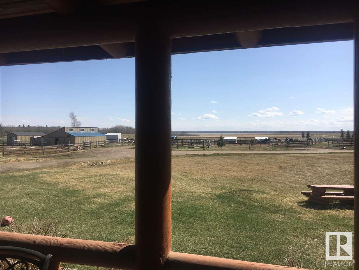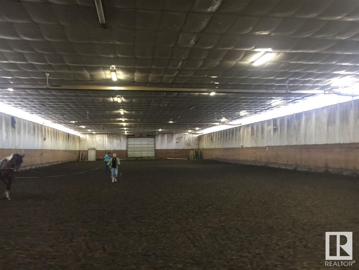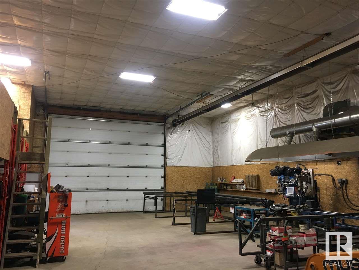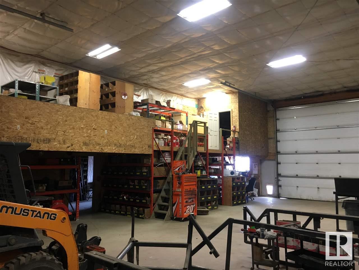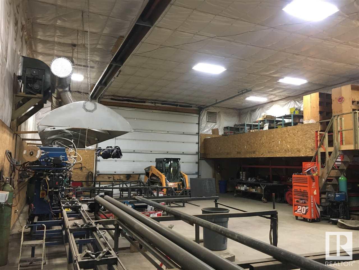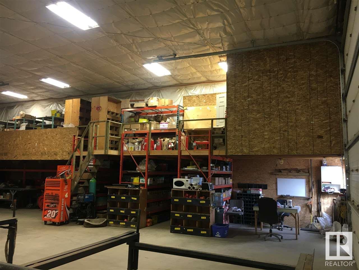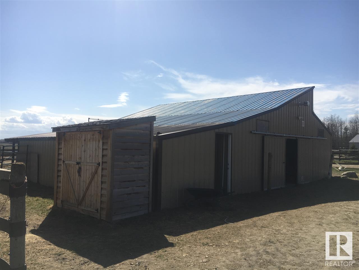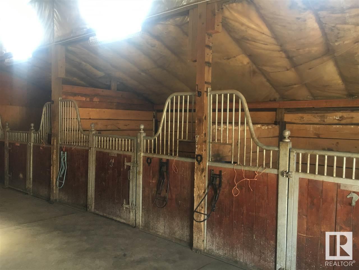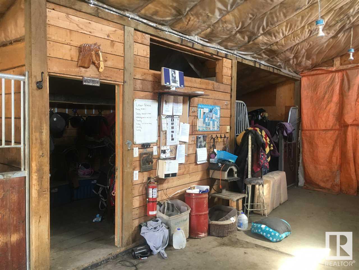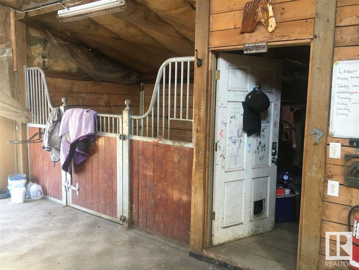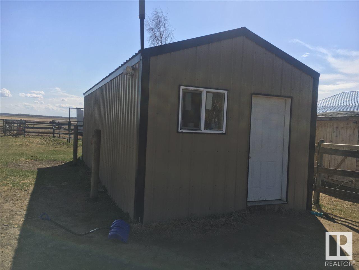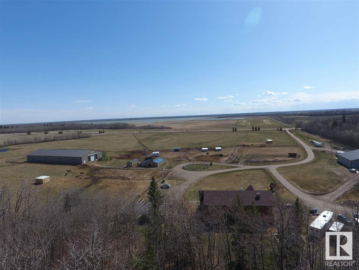21334 Twp Rd 520 Rural Strathcona County, Alberta T8C 1G4
$2,100,000
nestled in the serene countryside of Strathcona County, just east of Sherwood Park, the impressive 3200 square-foot log home offers a perfect blend of rustic charm and modern updates. The home features a thoughtfully designed addition built between 2012 and 2014, with new furnace installed in 2023 for the original section. A new modern kitchen was installed in 2023. Brand new windows and doors for the older side have been purchased and are set for installation in the spring of 2025. The property is a dream for equestrian enthusiast, boasting a 13,440 square-foot indoor riding arena with a new overhead door scheduled for installation in June 2025, 1184 square-foot barn with a lean to and multiple corrals surrounded by natural pasture. Additional amenities include a 3480 square foot machine shop, a 1200 square-foot shop, buildings are insulated, gas heated, except for the tack room, chicken house, and a small garage by the home. Well maintain trails wind through the scenic landscape. (id:61585)
Property Details
| MLS® Number | E4425102 |
| Property Type | Single Family |
| Neigbourhood | Wye Knott Village |
| Features | No Smoking Home |
Building
| Bathroom Total | 5 |
| Bedrooms Total | 4 |
| Appliances | Dishwasher, Dryer, Refrigerator, Stove, Washer, Window Coverings |
| Basement Development | Finished |
| Basement Type | Partial (finished) |
| Constructed Date | 1998 |
| Construction Style Attachment | Detached |
| Fireplace Fuel | Gas |
| Fireplace Present | Yes |
| Fireplace Type | Unknown |
| Half Bath Total | 1 |
| Heating Type | Forced Air |
| Stories Total | 2 |
| Size Interior | 3,027 Ft2 |
| Type | House |
Parking
| Detached Garage | |
| R V |
Land
| Acreage | Yes |
| Fence Type | Fence |
| Size Irregular | 77.5 |
| Size Total | 77.5 Ac |
| Size Total Text | 77.5 Ac |
Rooms
| Level | Type | Length | Width | Dimensions |
|---|---|---|---|---|
| Main Level | Living Room | Measurements not available | ||
| Main Level | Dining Room | Measurements not available | ||
| Main Level | Kitchen | Measurements not available | ||
| Main Level | Family Room | Measurements not available | ||
| Main Level | Bedroom 3 | Measurements not available | ||
| Main Level | Bedroom 4 | Measurements not available | ||
| Upper Level | Den | Measurements not available | ||
| Upper Level | Primary Bedroom | Measurements not available | ||
| Upper Level | Bedroom 2 | Measurements not available |
Contact Us
Contact us for more information
Russell K. Burrell
Associate
101-37 Athabascan Ave
Sherwood Park, Alberta T8A 4H3
(780) 464-7700
www.maxwelldevonshirerealty.com/
