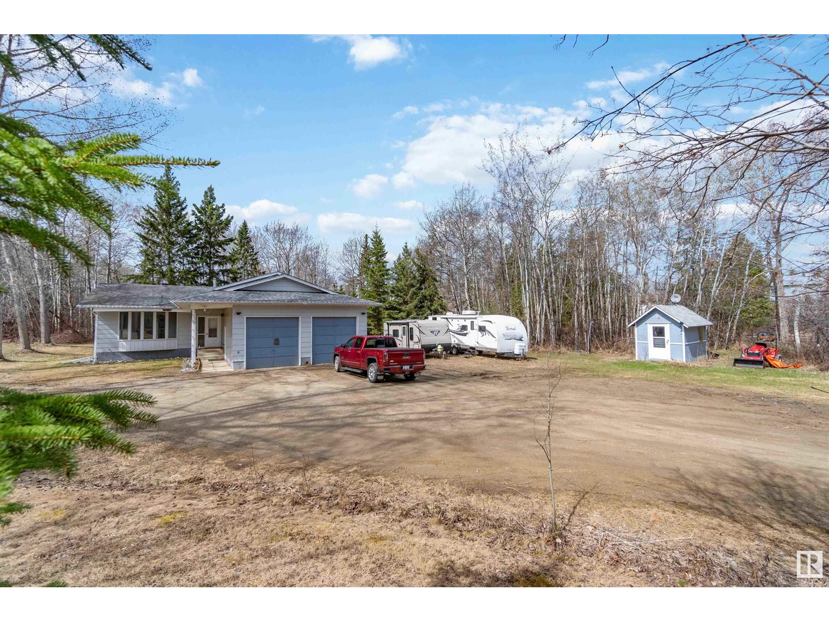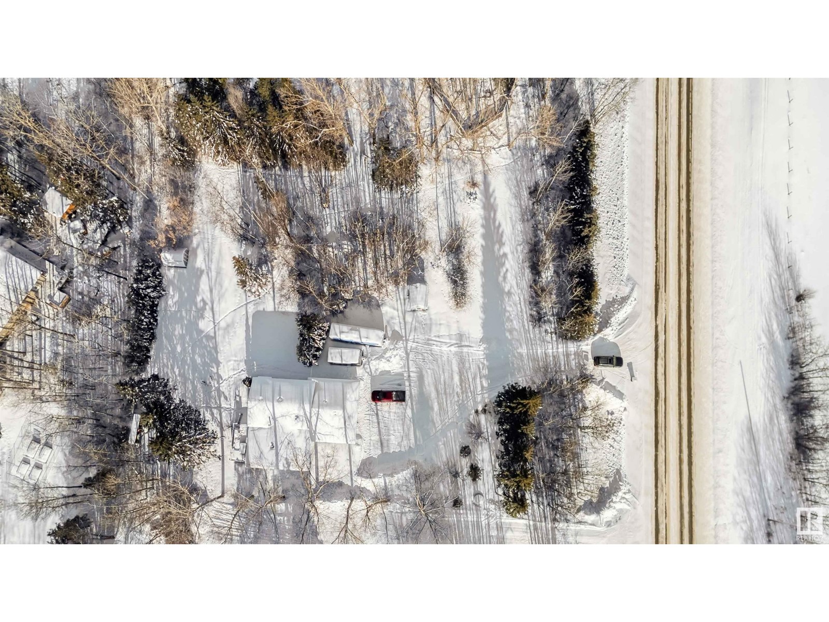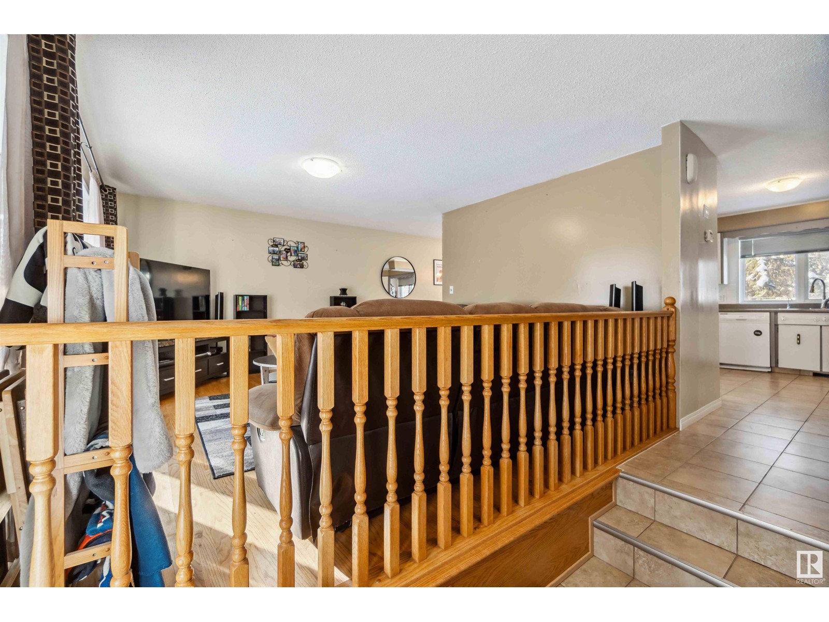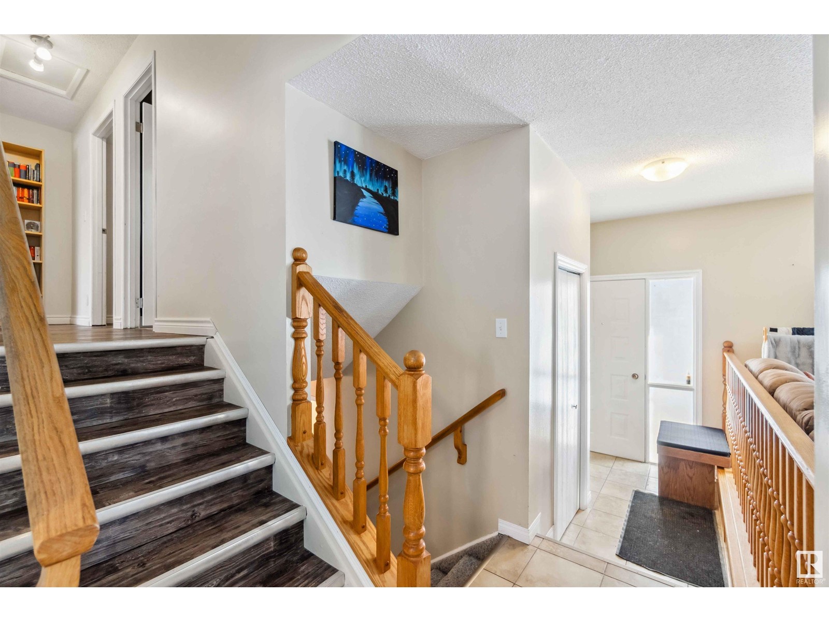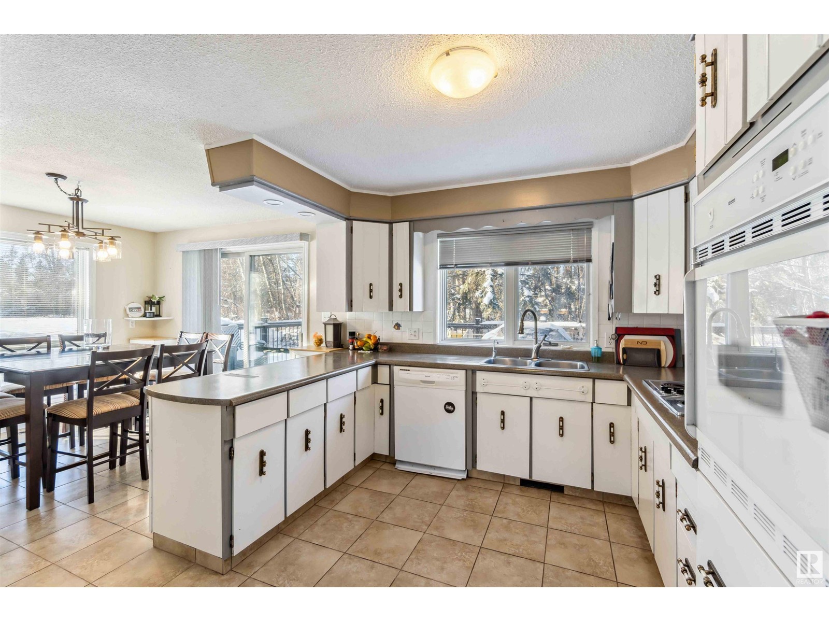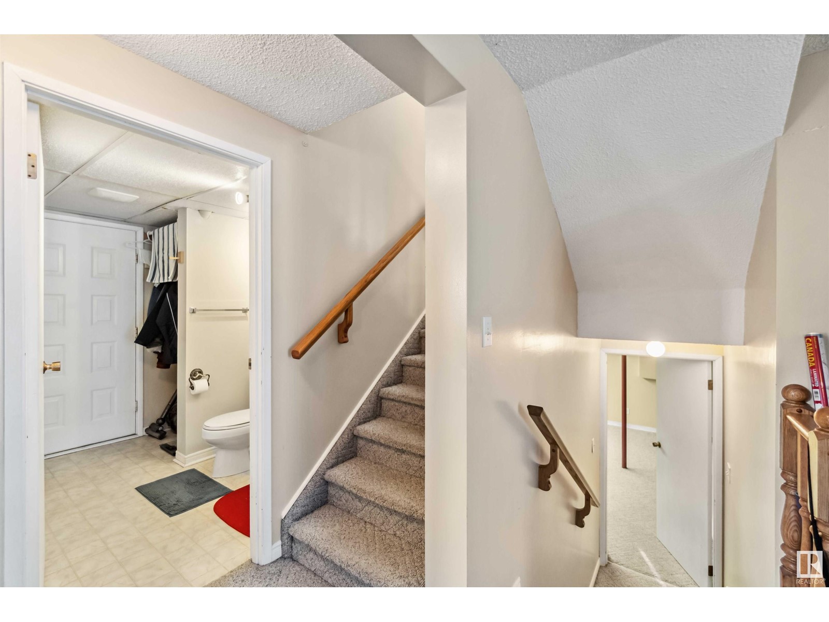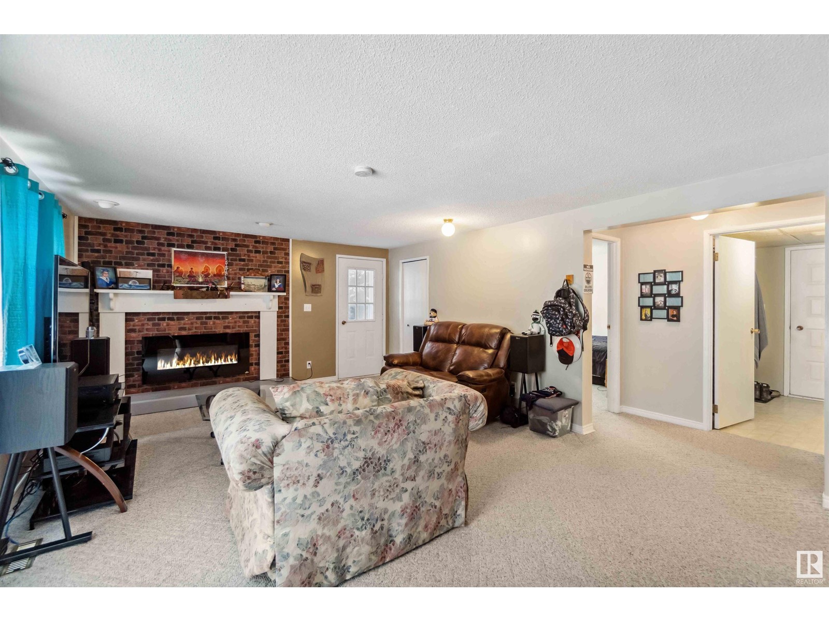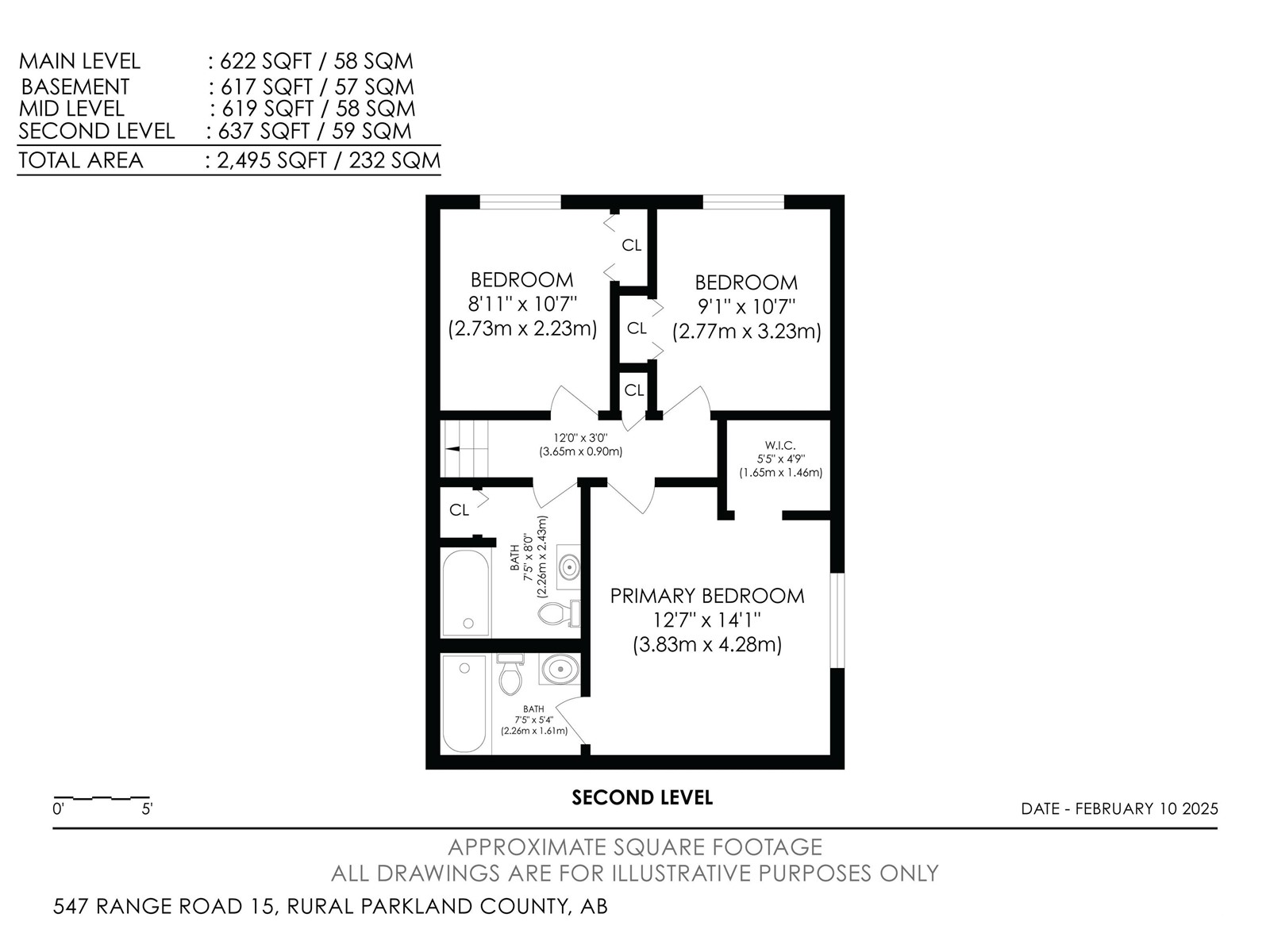0 547 Rr 15 Rural Parkland County, Alberta T7Z 2T8
$479,900
Welcome to this stunning 1.06-acre property, located near Blueberry School. It offers a serene private country setting including fruit trees. The two-tiered deck offers the perfect spot to enjoy those summer evenings.Inside, the fully finished 4-bedroom 3 bath bi-level home features a cozy kitchen with a new section of floor to ceiling cabinetry and dining area with patio doors onto your deck to enjoy your morning coffee plus a family room to entertain in. 3 bedrooms total including your primary bedroom with ensuite completes the second floor. Downstairs has another bedroom, 4 piece bath, living room with walk out patio doors and rec room with pool table! Recent upgrades include, paint, LVP flooring on the second floor, bathroom vanities w/sinks and faucets. Full 4 piece bathroom added on the lower level. This beautiful one of a kind acreage with private side entrance into lower level wont last long, spring is coming! Let’s get you into this property today! (id:61585)
Property Details
| MLS® Number | E4421354 |
| Property Type | Single Family |
| Neigbourhood | Spring Lake |
| Amenities Near By | Golf Course |
| Features | Treed, Flat Site, No Smoking Home |
| Structure | Deck |
Building
| Bathroom Total | 3 |
| Bedrooms Total | 4 |
| Appliances | Dishwasher, Dryer, Oven - Built-in, Refrigerator, Satellite Dish, Storage Shed, Central Vacuum, Washer, Window Coverings, See Remarks |
| Basement Development | Finished |
| Basement Type | Full (finished) |
| Constructed Date | 1981 |
| Construction Style Attachment | Detached |
| Fire Protection | Smoke Detectors |
| Heating Type | Forced Air |
| Size Interior | 1,884 Ft2 |
| Type | House |
Parking
| Attached Garage |
Land
| Acreage | Yes |
| Land Amenities | Golf Course |
| Size Irregular | 1.06 |
| Size Total | 1.06 Ac |
| Size Total Text | 1.06 Ac |
Rooms
| Level | Type | Length | Width | Dimensions |
|---|---|---|---|---|
| Basement | Recreation Room | 21.5 m | 13.11 m | 21.5 m x 13.11 m |
| Lower Level | Family Room | 21.5 m | 13.11 m | 21.5 m x 13.11 m |
| Lower Level | Bedroom 4 | 11.11 m | 12.4 m | 11.11 m x 12.4 m |
| Main Level | Living Room | 15.6 m | 13.5 m | 15.6 m x 13.5 m |
| Main Level | Dining Room | 11 m | 12.6 m | 11 m x 12.6 m |
| Main Level | Kitchen | 12.3 m | 12.6 m | 12.3 m x 12.6 m |
| Upper Level | Primary Bedroom | 12.7 m | 14.1 m | 12.7 m x 14.1 m |
| Upper Level | Bedroom 2 | 9.1 m | 10.7 m | 9.1 m x 10.7 m |
| Upper Level | Bedroom 3 | 8.11 m | 10.7 m | 8.11 m x 10.7 m |
Contact Us
Contact us for more information
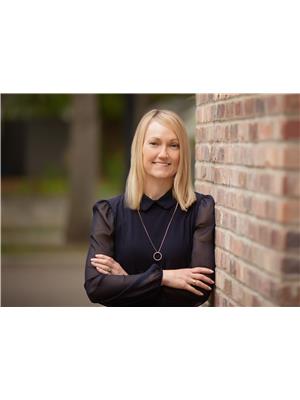
Monica M. Paolini
Associate
(780) 450-6670
www.anthonydevelopments.com/
www.facebook.com/anthonydevelopments
www.linkedin.com/in/monica-paolini-2975701a8/
www.instagram.com/anthonydevelopments
4107 99 St Nw
Edmonton, Alberta T6E 3N4
(780) 450-6300
(780) 450-6670

Ryan Mccann
Associate
(780) 450-6670
www.rllv.ca/
www.facebook.com/reallivingyeg/
4107 99 St Nw
Edmonton, Alberta T6E 3N4
(780) 450-6300
(780) 450-6670




