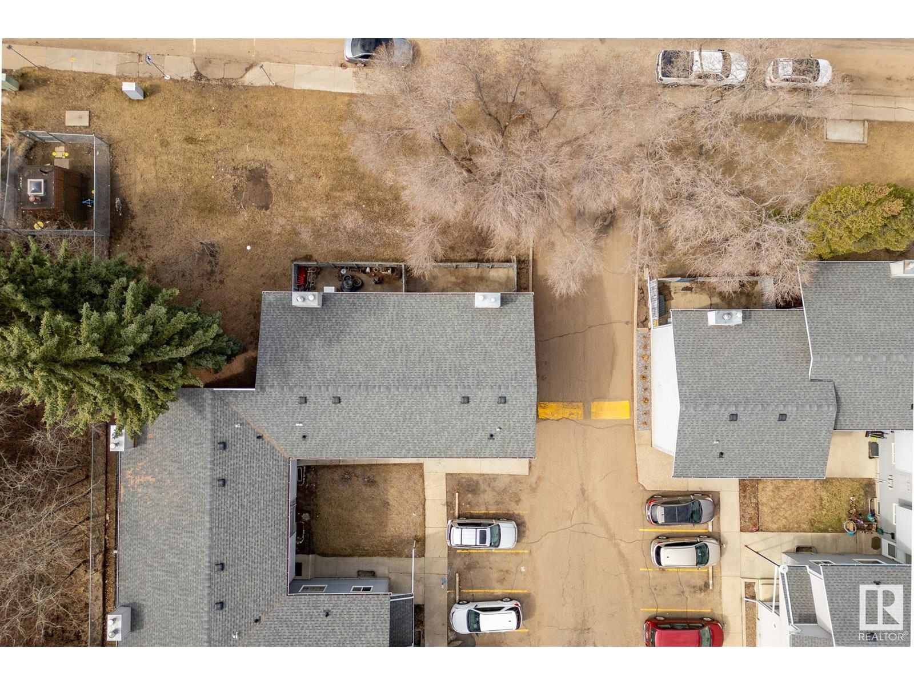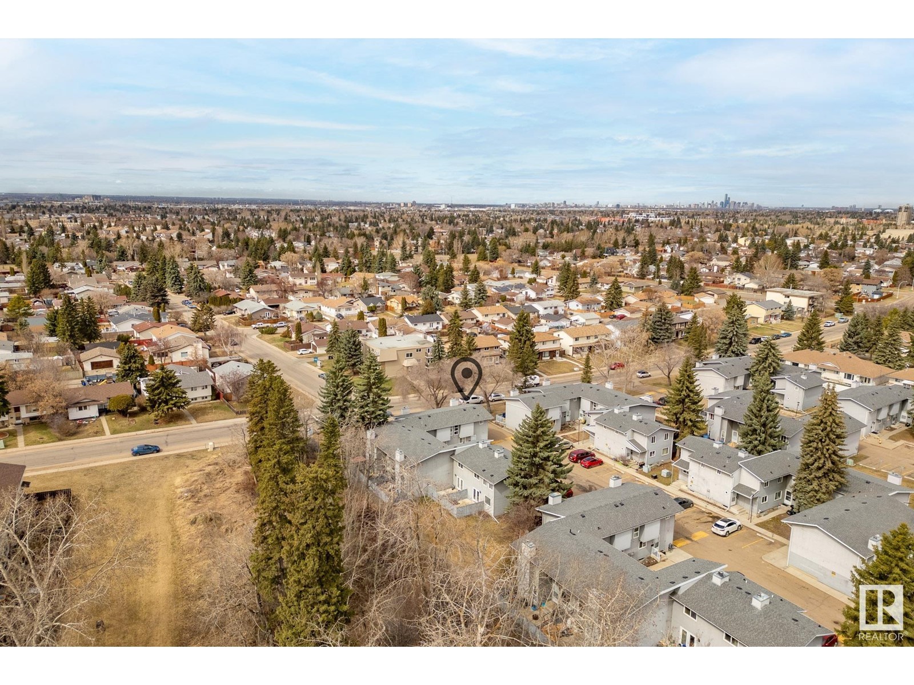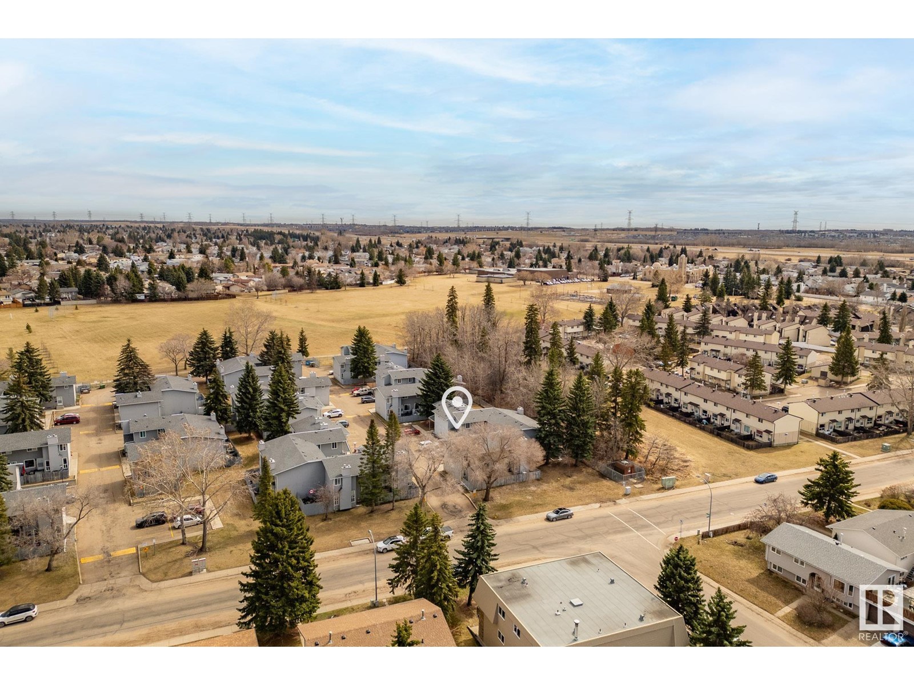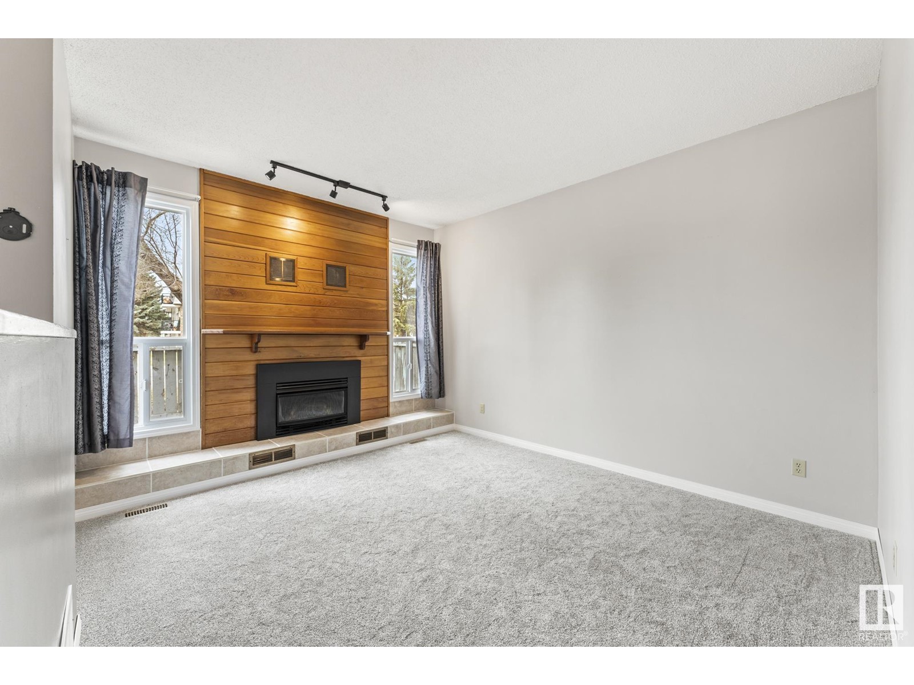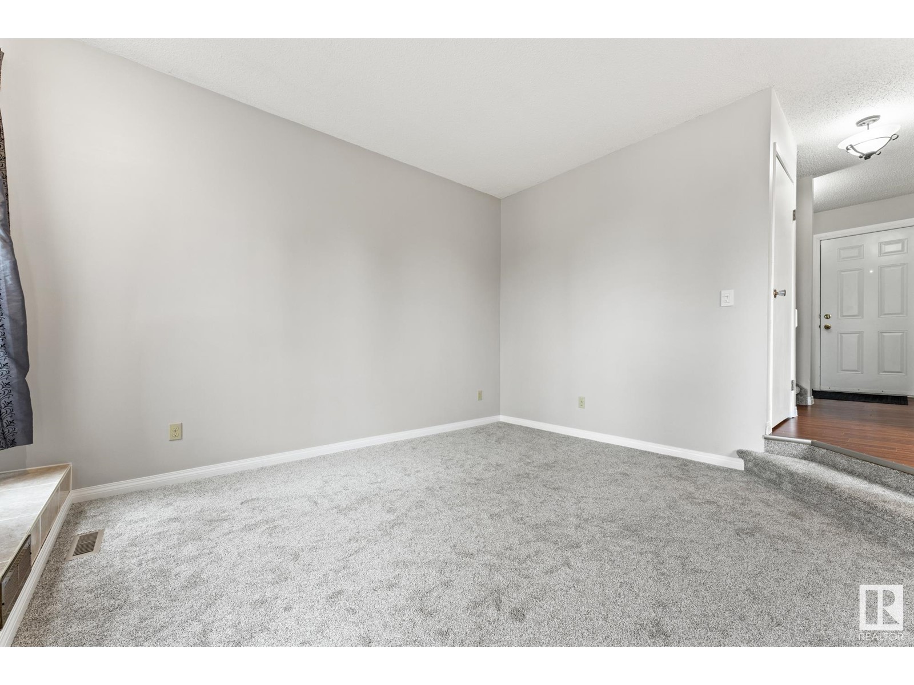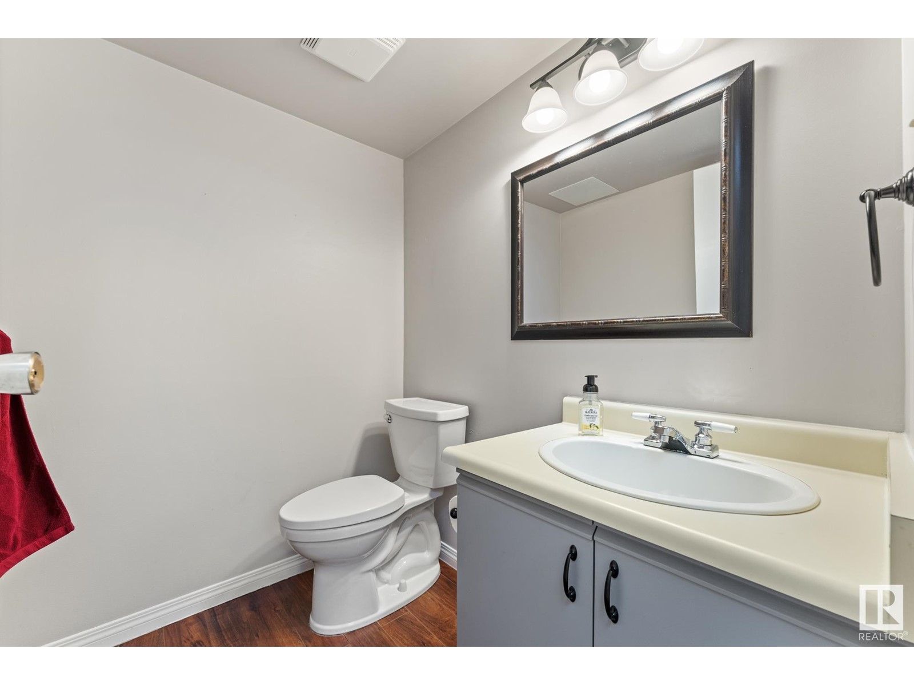#1 1415 62 St Nw Edmonton, Alberta T6L 4K1
$239,975Maintenance, Exterior Maintenance, Insurance, Other, See Remarks, Property Management
$444.39 Monthly
Maintenance, Exterior Maintenance, Insurance, Other, See Remarks, Property Management
$444.39 MonthlyNew Carpets, Fresh Paint & some updated lighting await, in this very well maintained Townhouse! This is an end unit that feels more like a house! Front door from adjacent, assigned parking stall #1 w/convenient 1/2 bathroom at entry. After bike riding / playing at the nearby playground, the kids can quickly wash up before dinner being prepared in the open, roomy kitchen w/ family work desk, built-in. A back door from the spacious dining room leads to the back yard patio - all maintenance & weed free concrete! Get ready for summer BBQs & lounging, as you catch the afternoon / evening sun to the west! The handy gate may even get used by the kids parking their bikes! The COZY, SUNKEN living room w/ updated gas fireplace, wood mantel and a real feeling of HOME & coziness will be the central family gathering space :) Upstairs are 3 spacious bedrooms w/ a LARGE bathroom w/ 2 sinks. The basement is partly finished w/ den / office / guest space, laundry & extra space. Wonderful family home or investment! (id:61585)
Property Details
| MLS® Number | E4431265 |
| Property Type | Single Family |
| Neigbourhood | Sakaw |
| Amenities Near By | Playground, Public Transit, Schools, Shopping |
| Community Features | Public Swimming Pool |
| Structure | Patio(s) |
Building
| Bathroom Total | 2 |
| Bedrooms Total | 3 |
| Appliances | Dishwasher, Dryer, Microwave Range Hood Combo, Refrigerator, Stove, Washer, Window Coverings |
| Basement Development | Partially Finished |
| Basement Type | Full (partially Finished) |
| Constructed Date | 1981 |
| Construction Style Attachment | Attached |
| Fireplace Fuel | Gas |
| Fireplace Present | Yes |
| Fireplace Type | Insert |
| Half Bath Total | 1 |
| Heating Type | Forced Air |
| Stories Total | 2 |
| Size Interior | 1,165 Ft2 |
| Type | Row / Townhouse |
Parking
| Stall |
Land
| Acreage | No |
| Fence Type | Fence |
| Land Amenities | Playground, Public Transit, Schools, Shopping |
| Size Irregular | 243.08 |
| Size Total | 243.08 M2 |
| Size Total Text | 243.08 M2 |
Rooms
| Level | Type | Length | Width | Dimensions |
|---|---|---|---|---|
| Lower Level | Den | Measurements not available | ||
| Main Level | Living Room | Measurements not available | ||
| Main Level | Dining Room | Measurements not available | ||
| Main Level | Kitchen | Measurements not available | ||
| Upper Level | Primary Bedroom | Measurements not available | ||
| Upper Level | Bedroom 2 | Measurements not available | ||
| Upper Level | Bedroom 3 | Measurements not available |
Contact Us
Contact us for more information
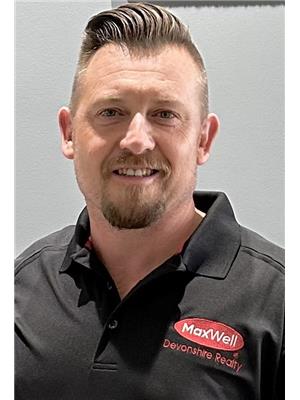
Danny Tchir
Associate
www.toptchirrealestate.com/
www.facebook.com/profile.php?id=61553607651762
www.linkedin.com/in/danny-tchir-6b9a6018/
www.instagram.com/dannytchirREALestate
101-37 Athabascan Ave
Sherwood Park, Alberta T8A 4H3
(780) 464-7700
www.maxwelldevonshirerealty.com/




