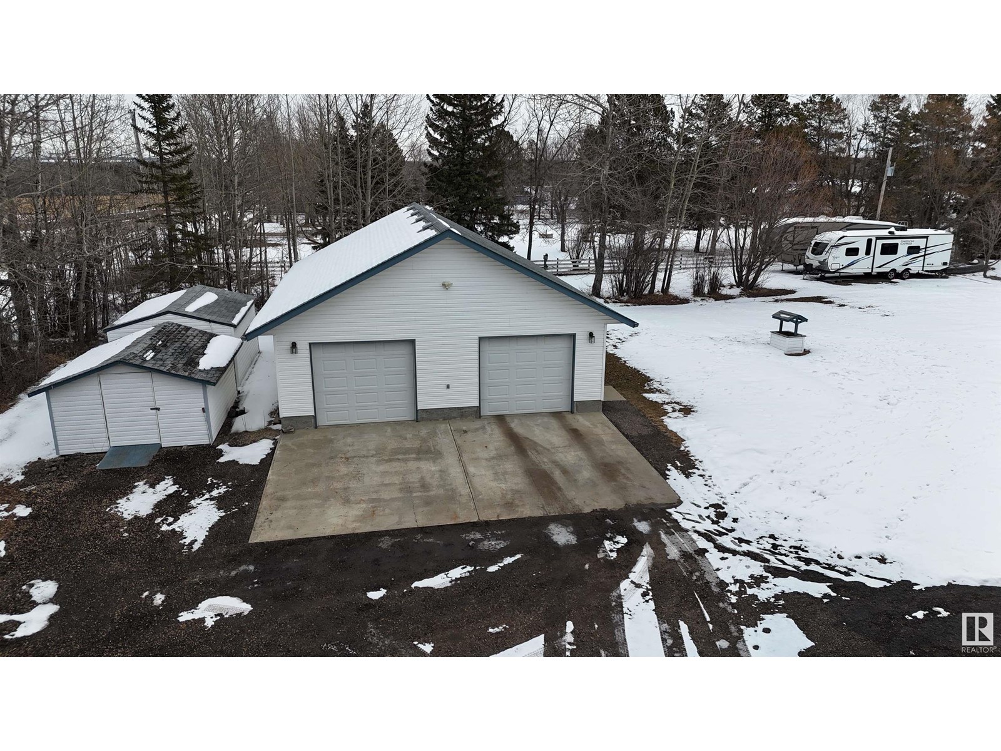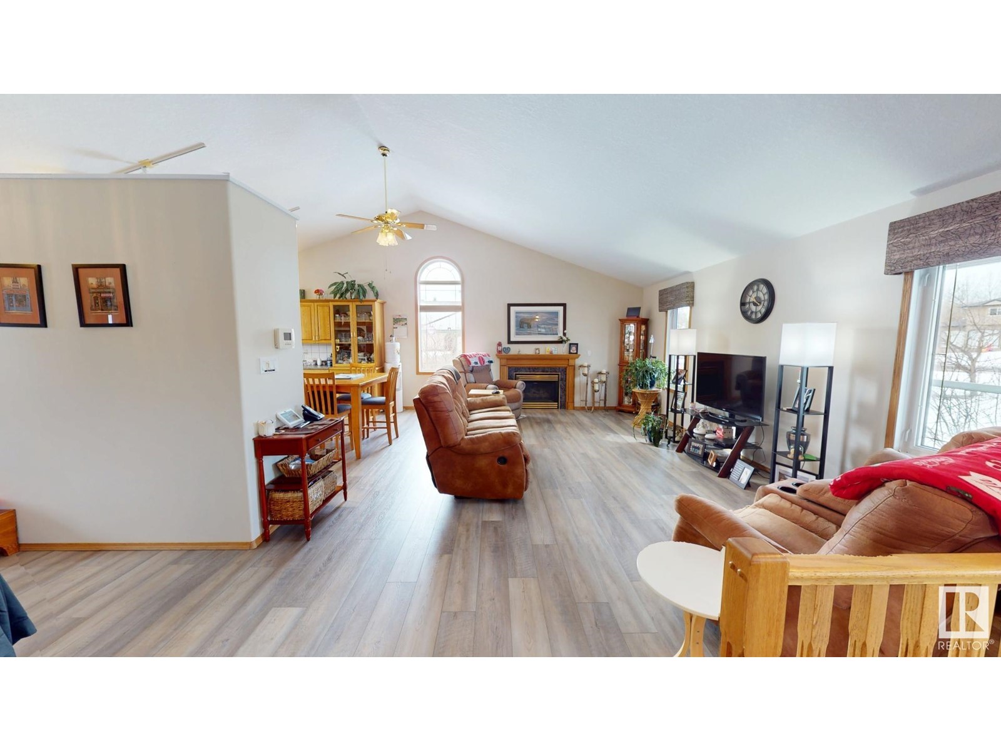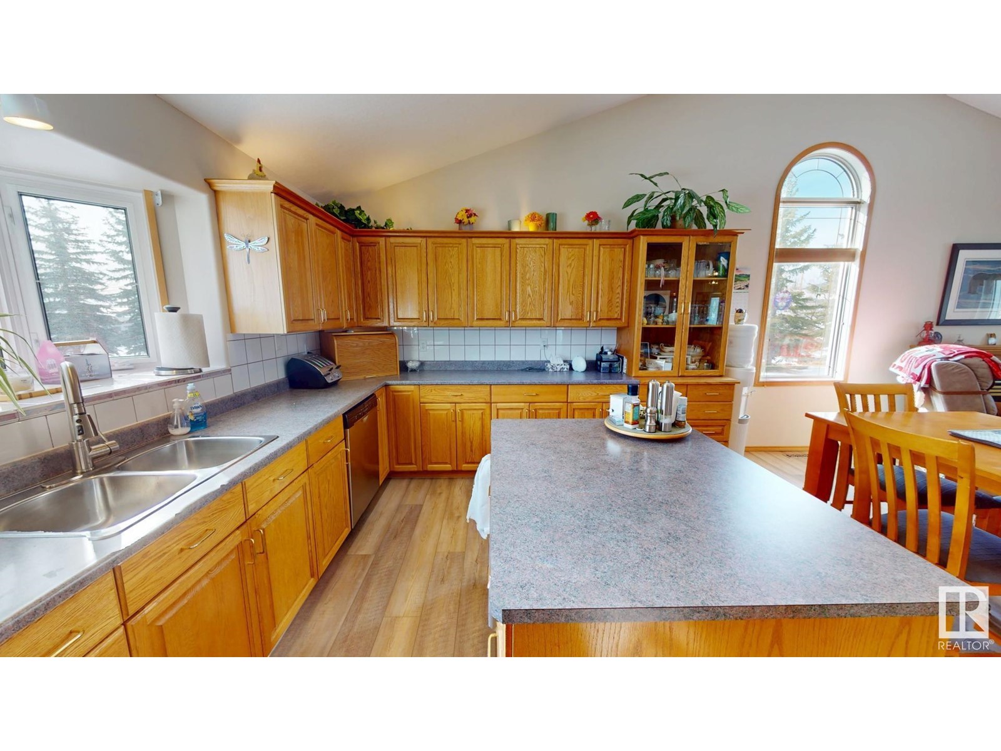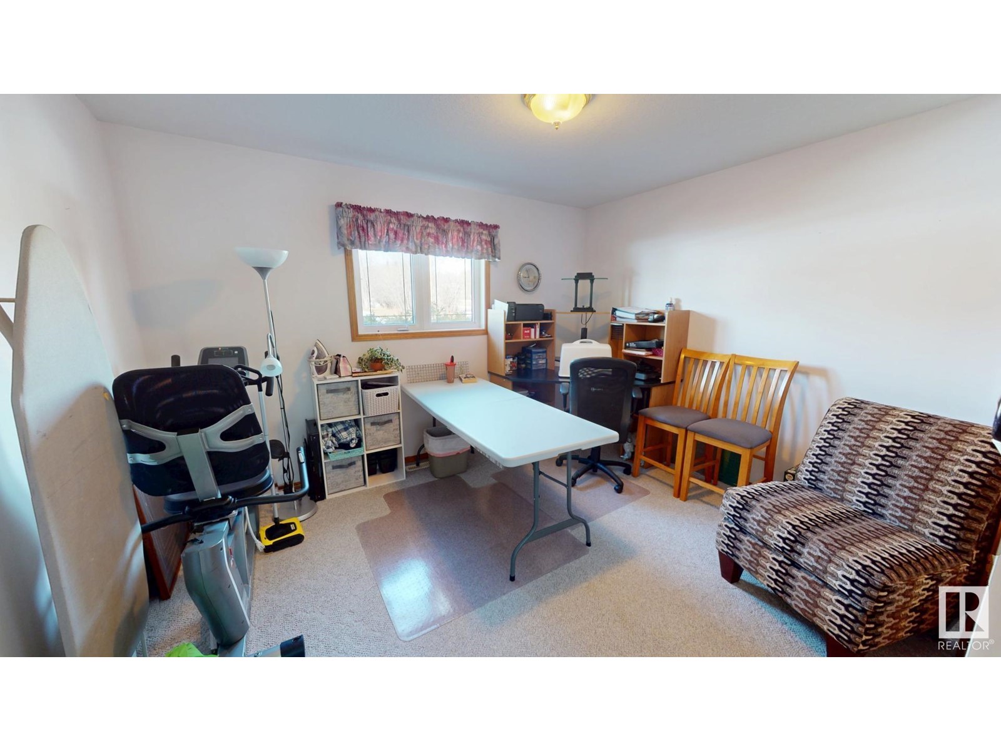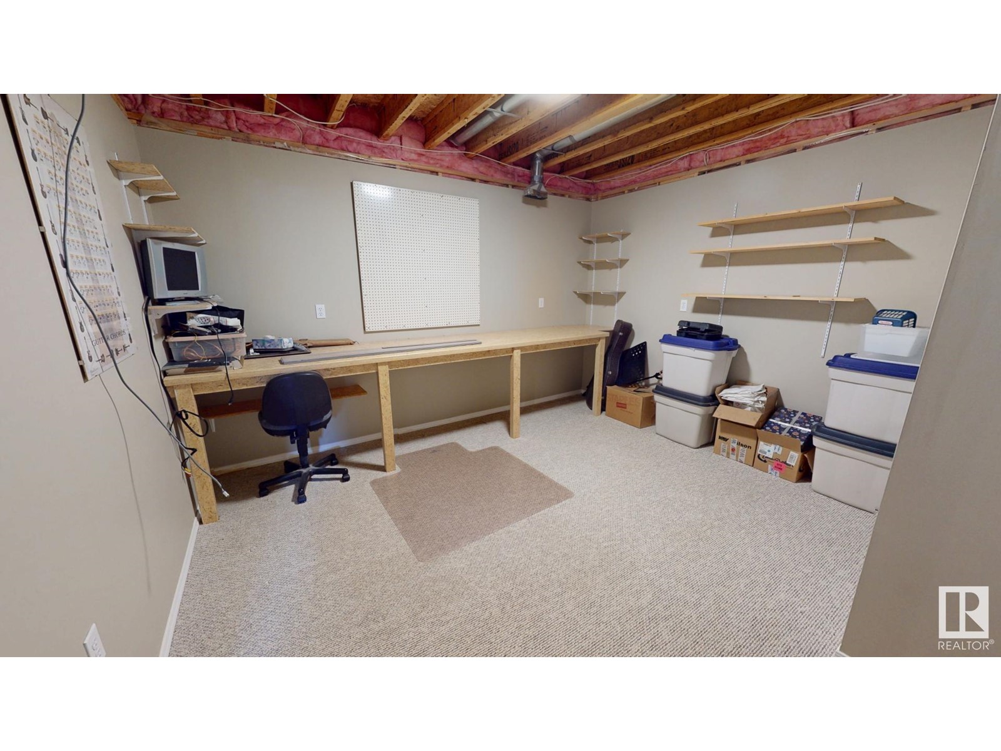1-7229 Twp Rd 492 Rural Brazeau County, Alberta T7A 2A2
$565,000
Beautifully kept 4-Bedroom Bungalow with a Massive 30x40 Heated Garage on 1 Acre! Nestled on a private, landscaped 1-acre lot, this beautifully maintained 1680 sq ft bungalow offers the perfect balance of privacy & convenience. Located on the edge of town, this home combines the tranquility of country living with the convenience of being just minutes from amenities. The vaulted Ceilings creating an open, airy feel throughout the main level. The living area features a cozy gas fireplace, large front windows allowing plenty of natural lighting into the home. A spacious kitchen provides attractive stainless steel appliances, a built-in island, ample cabinet space, newer flooring, & plenty of space to entertain. The large Primary Bedroom offers plenty of room with ample closet space. 2 more bedrooms complete this level. The basement includes a large Family Room, a 4th Bedroom, workshop Area, & a 3 pce bath, not to mention plenty of storage. Outside a large deck overlooks the private acreage. RV parking too! (id:61585)
Property Details
| MLS® Number | E4426773 |
| Property Type | Single Family |
| Neigbourhood | Woodridge Estates_MBRA |
| Amenities Near By | Golf Course, Schools |
| Features | Cul-de-sac, Private Setting, See Remarks, Flat Site |
| Structure | Deck |
Building
| Bathroom Total | 3 |
| Bedrooms Total | 4 |
| Amenities | Vinyl Windows |
| Appliances | Dishwasher, Dryer, Fan, Garage Door Opener Remote(s), Garage Door Opener, Refrigerator, Storage Shed, Stove, Washer, Window Coverings |
| Architectural Style | Bungalow |
| Basement Development | Partially Finished |
| Basement Type | Full (partially Finished) |
| Ceiling Type | Vaulted |
| Constructed Date | 1996 |
| Construction Style Attachment | Detached |
| Heating Type | Forced Air |
| Stories Total | 1 |
| Size Interior | 1,680 Ft2 |
| Type | House |
Parking
| R V |
Land
| Acreage | Yes |
| Land Amenities | Golf Course, Schools |
| Size Irregular | 1 |
| Size Total | 1 Ac |
| Size Total Text | 1 Ac |
Rooms
| Level | Type | Length | Width | Dimensions |
|---|---|---|---|---|
| Basement | Family Room | Measurements not available | ||
| Basement | Bedroom 4 | Measurements not available | ||
| Main Level | Living Room | Measurements not available | ||
| Main Level | Dining Room | Measurements not available | ||
| Main Level | Kitchen | Measurements not available | ||
| Main Level | Primary Bedroom | Measurements not available | ||
| Main Level | Bedroom 2 | Measurements not available | ||
| Main Level | Bedroom 3 | Measurements not available |
Contact Us
Contact us for more information

John J. Dempster
Associate
(780) 542-6040
dvhouses.com/
linkedin.com/in/john-dempster-351b7143
Po Box 6484
Drayton Valley, Alberta T7A 1R9
(780) 542-4040
(780) 542-6040






