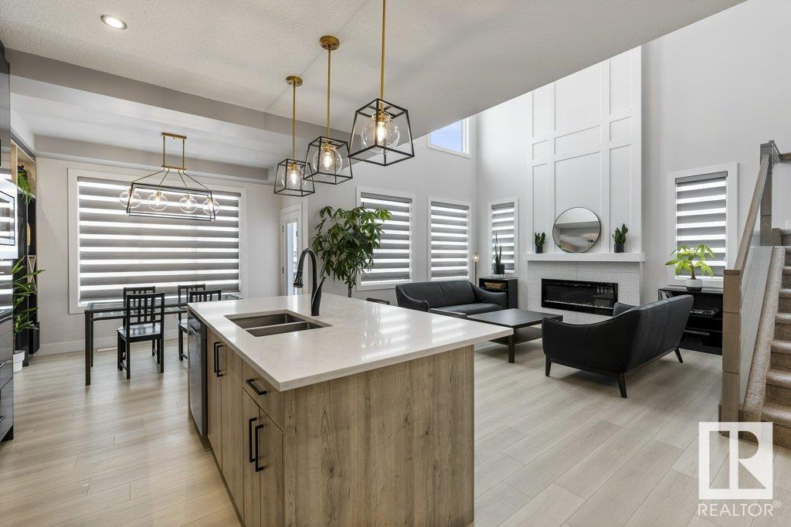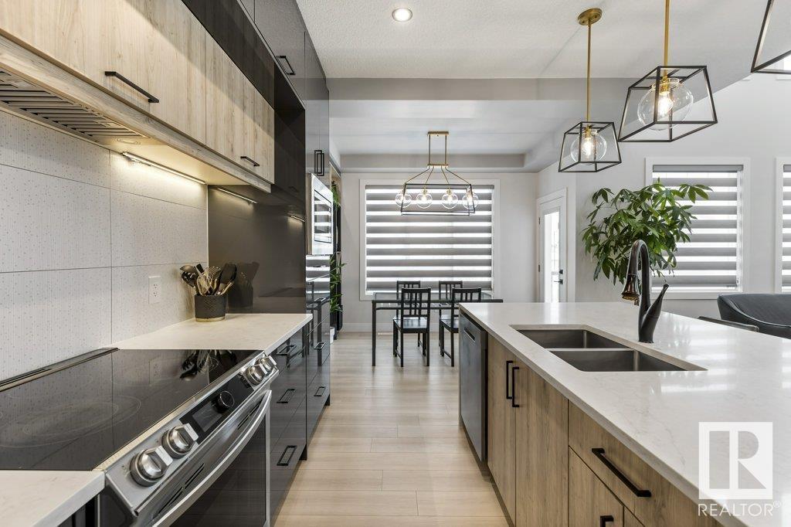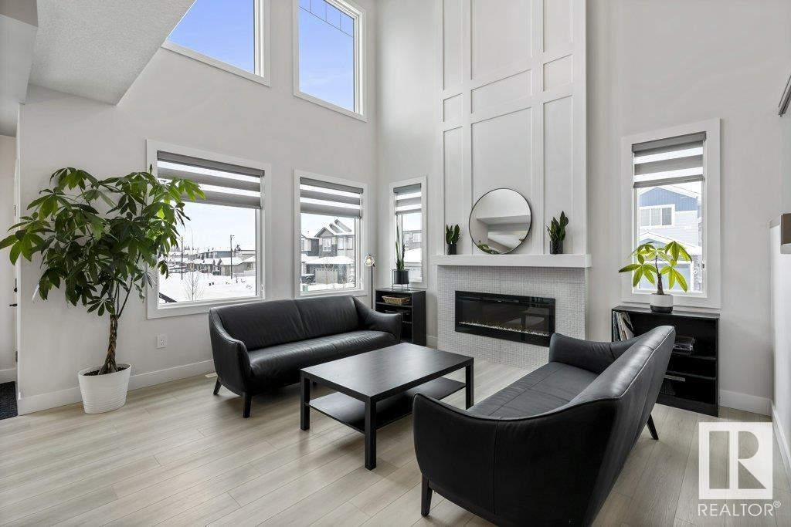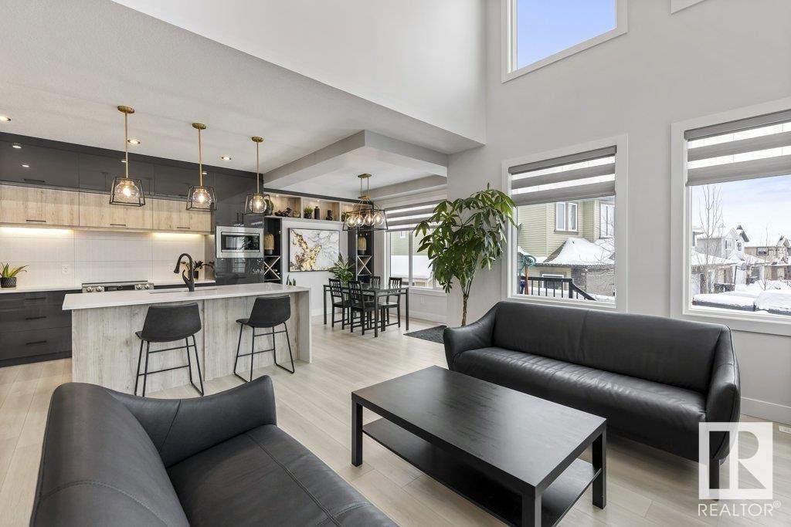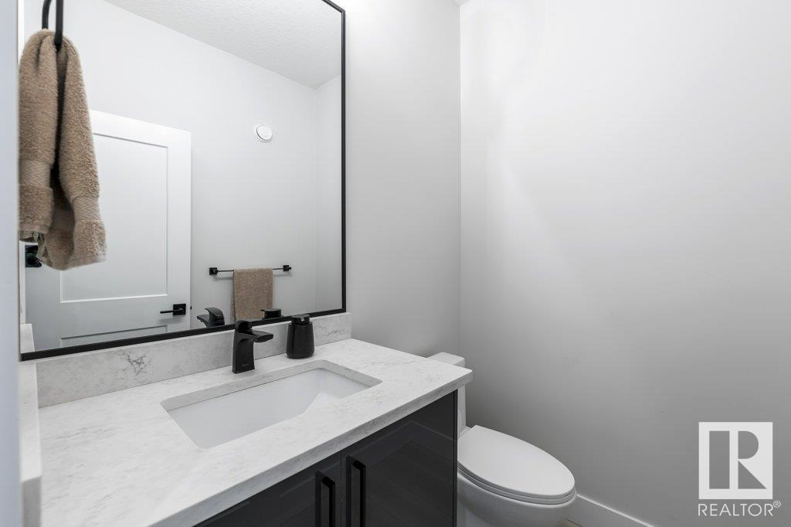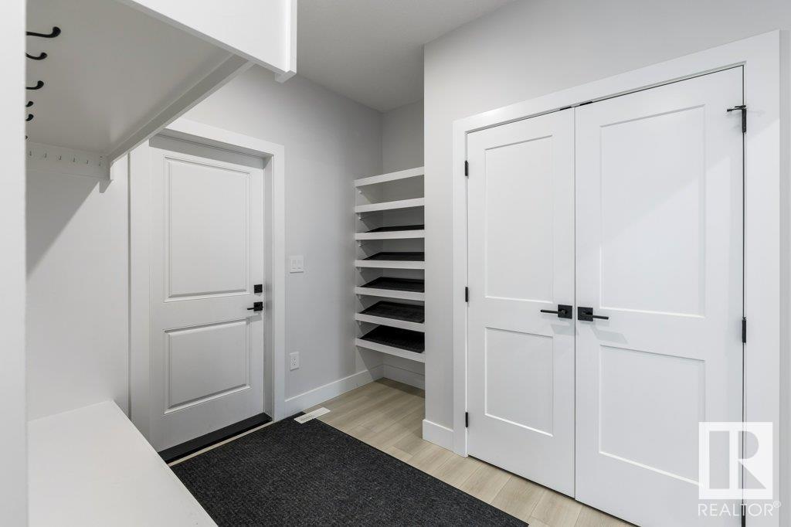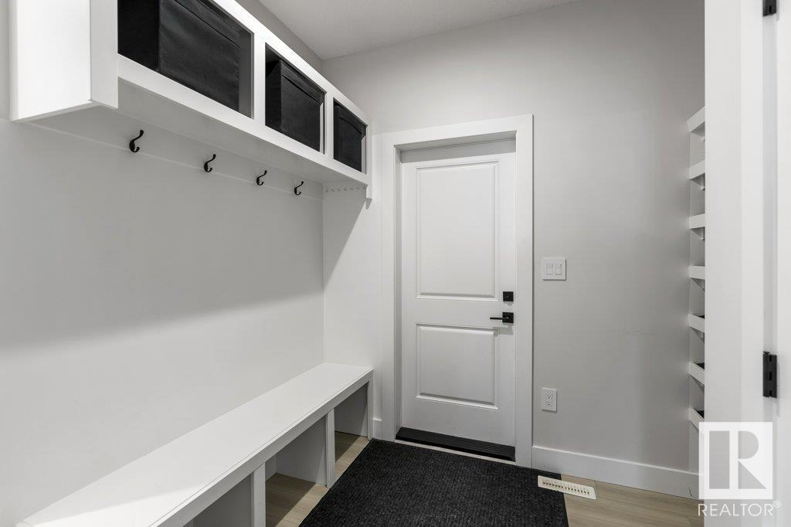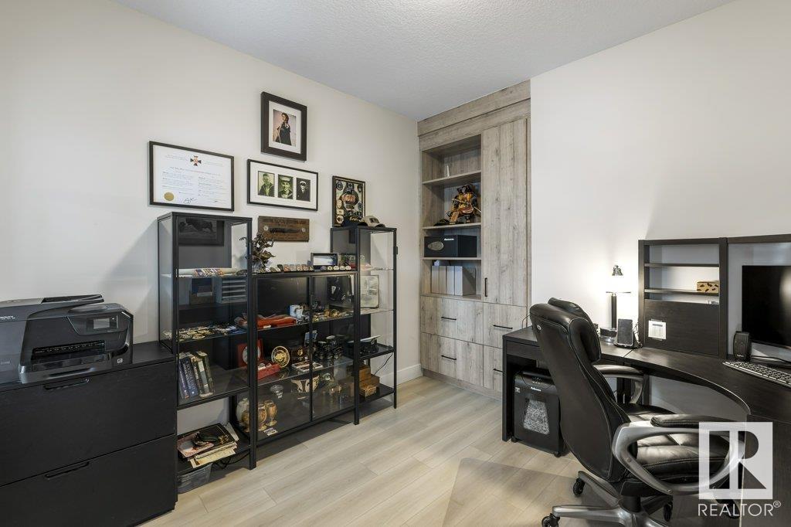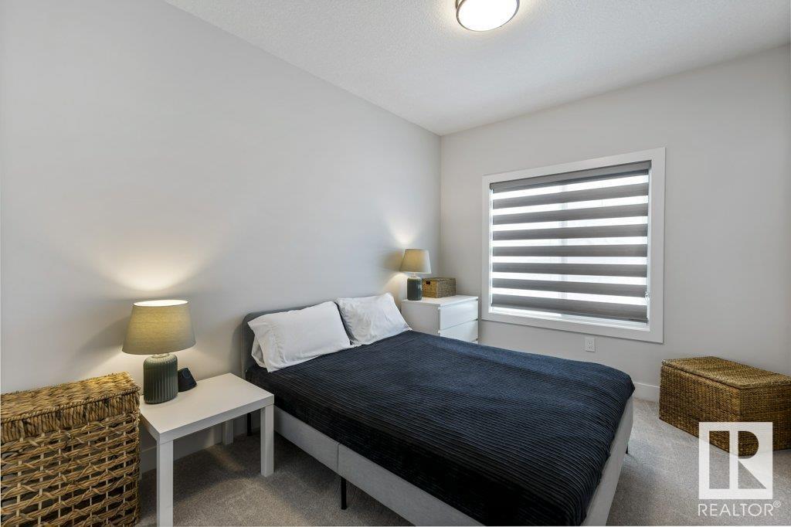1 Meadowlink Ga Spruce Grove, Alberta T7X 0W1
$739,999
This stunning home sits in a quiet cul-de-sac in the heart of Spruce Grove, offering peace and convenience. Walk to amenities like stores, the rec centre, bus stops, trails, and an off-leash dog park. With over 2,200 sq ft, it features 3+2 bedrooms, 3.5 baths, a bonus room, and 9-ft ceilings. The main floor boasts vinyl plank flooring, a den, and a family room with an 18-ft ceiling and striking fireplace. The chef’s kitchen has high-gloss cabinetry, quartz counters, a large island, wet bar, stainless steel appliances, and a walk-through pantry. Upstairs, the primary suite includes a 5-piece ensuite, walk-in closet, two bedrooms, a full bath, laundry, and a bonus room. The basement has a legal suite with a private entrance, full kitchen, dining, 4-piece bath, and storage—great rental potential! Close to schools, shopping, and highway access, this home is a rare find in McLaughlin. Don’t miss out (id:61585)
Property Details
| MLS® Number | E4420295 |
| Property Type | Single Family |
| Neigbourhood | McLaughlin_SPGR |
| Amenities Near By | Golf Course, Playground, Public Transit, Schools, Shopping |
| Community Features | Public Swimming Pool |
| Features | Cul-de-sac, Corner Site, Closet Organizers, No Smoking Home |
| Structure | Deck, Patio(s) |
Building
| Bathroom Total | 4 |
| Bedrooms Total | 5 |
| Amenities | Ceiling - 9ft |
| Appliances | Dryer, Garage Door Opener Remote(s), Garage Door Opener, Hood Fan, Microwave, Washer/dryer Stack-up, Storage Shed, Washer, Wine Fridge, Refrigerator, Two Stoves, Dishwasher |
| Basement Development | Finished |
| Basement Features | Suite |
| Basement Type | Full (finished) |
| Constructed Date | 2021 |
| Construction Style Attachment | Detached |
| Cooling Type | Central Air Conditioning |
| Fireplace Fuel | Electric |
| Fireplace Present | Yes |
| Fireplace Type | Unknown |
| Half Bath Total | 1 |
| Heating Type | Forced Air |
| Stories Total | 2 |
| Size Interior | 2,254 Ft2 |
| Type | House |
Parking
| Attached Garage | |
| Heated Garage |
Land
| Acreage | No |
| Fence Type | Fence |
| Land Amenities | Golf Course, Playground, Public Transit, Schools, Shopping |
| Size Irregular | 451.04 |
| Size Total | 451.04 M2 |
| Size Total Text | 451.04 M2 |
Rooms
| Level | Type | Length | Width | Dimensions |
|---|---|---|---|---|
| Basement | Bedroom 4 | 3.81 m | 3.68 m | 3.81 m x 3.68 m |
| Basement | Bedroom 5 | 4.01 m | 3.56 m | 4.01 m x 3.56 m |
| Basement | Second Kitchen | 4.01.4.41 | ||
| Main Level | Living Room | 4.18 m | 4.56 m | 4.18 m x 4.56 m |
| Main Level | Dining Room | 3.5 m | 2.77 m | 3.5 m x 2.77 m |
| Main Level | Kitchen | 3.5 m | 4.22 m | 3.5 m x 4.22 m |
| Main Level | Den | 3.7 m | 3.06 m | 3.7 m x 3.06 m |
| Upper Level | Primary Bedroom | 4.05 m | 5.21 m | 4.05 m x 5.21 m |
| Upper Level | Bedroom 2 | 2.91 m | 4.71 m | 2.91 m x 4.71 m |
| Upper Level | Bedroom 3 | 2.95 m | 3.99 m | 2.95 m x 3.99 m |
| Upper Level | Bonus Room | 4.645 m | 5.4 m | 4.645 m x 5.4 m |
Contact Us
Contact us for more information
Matthew D. Ridyard
Associate
(844) 274-2914
veteranrealestate.ca/
201-11823 114 Ave Nw
Edmonton, Alberta T5G 2Y6
(780) 705-5393
(780) 705-5392
www.liveinitia.ca/
Garett D. Mclean
Associate
(844) 274-2914
201-11823 114 Ave Nw
Edmonton, Alberta T5G 2Y6
(780) 705-5393
(780) 705-5392
www.liveinitia.ca/



















