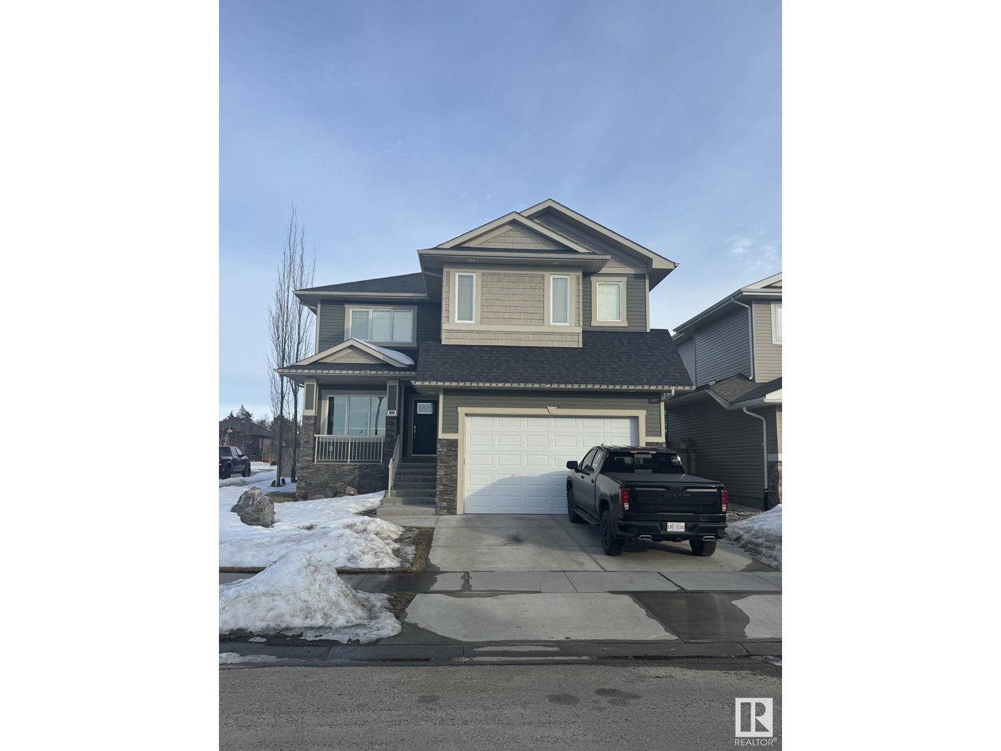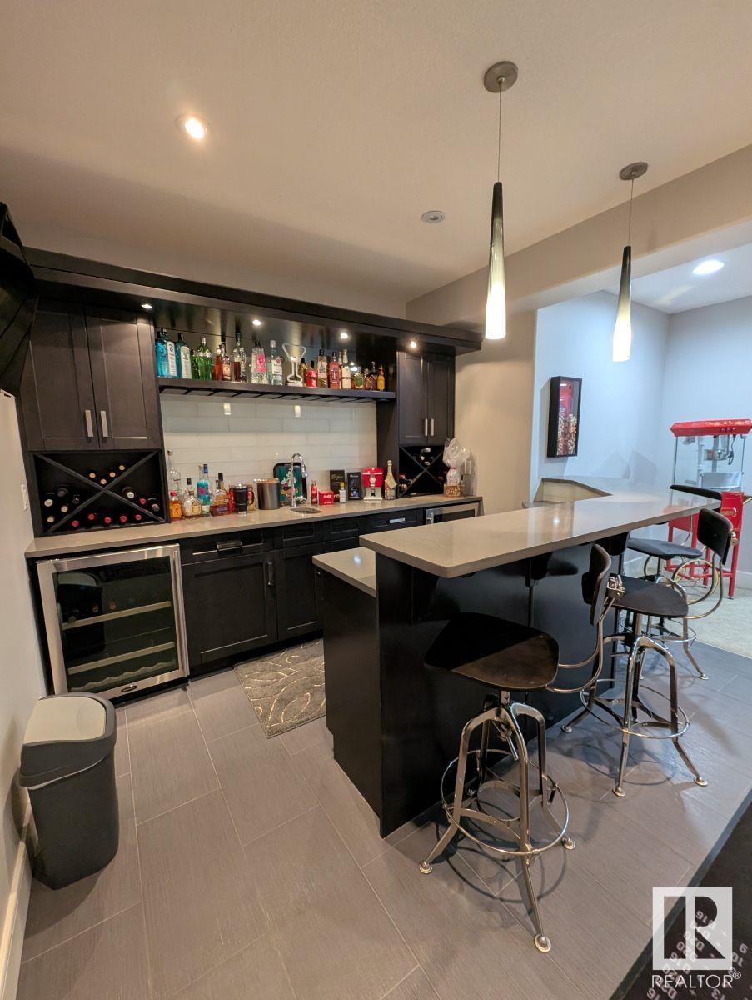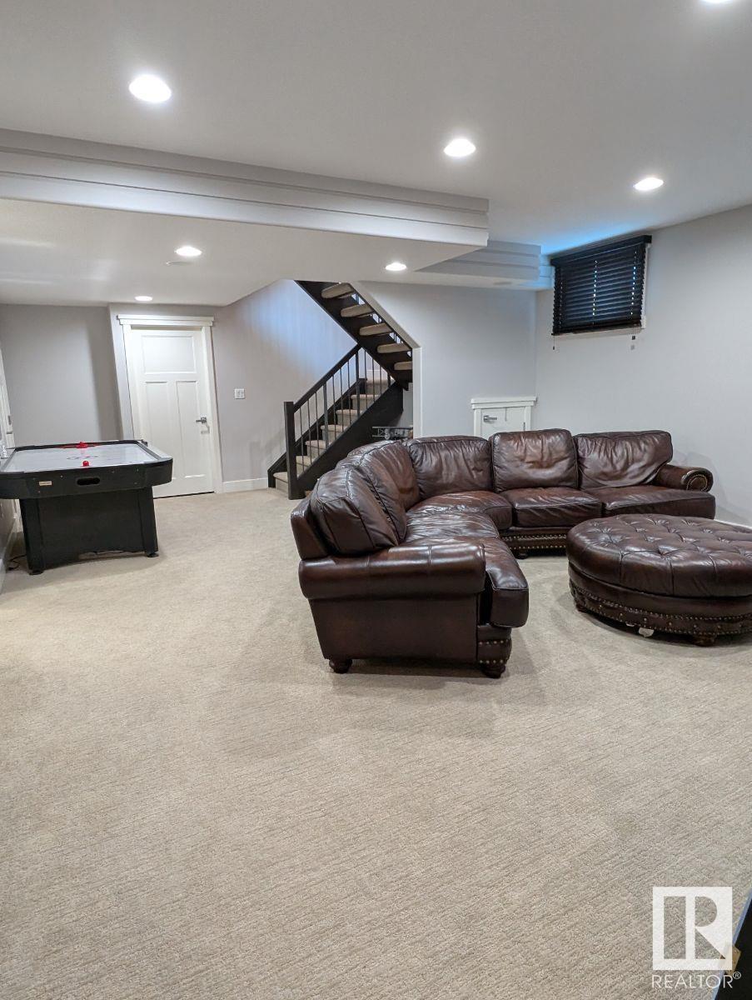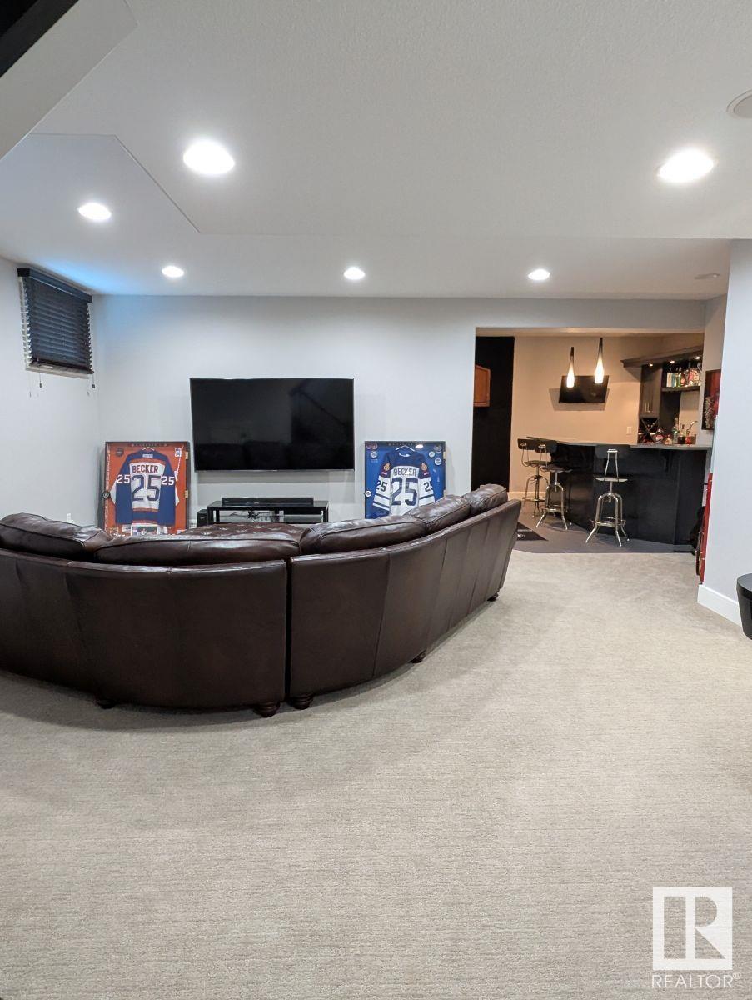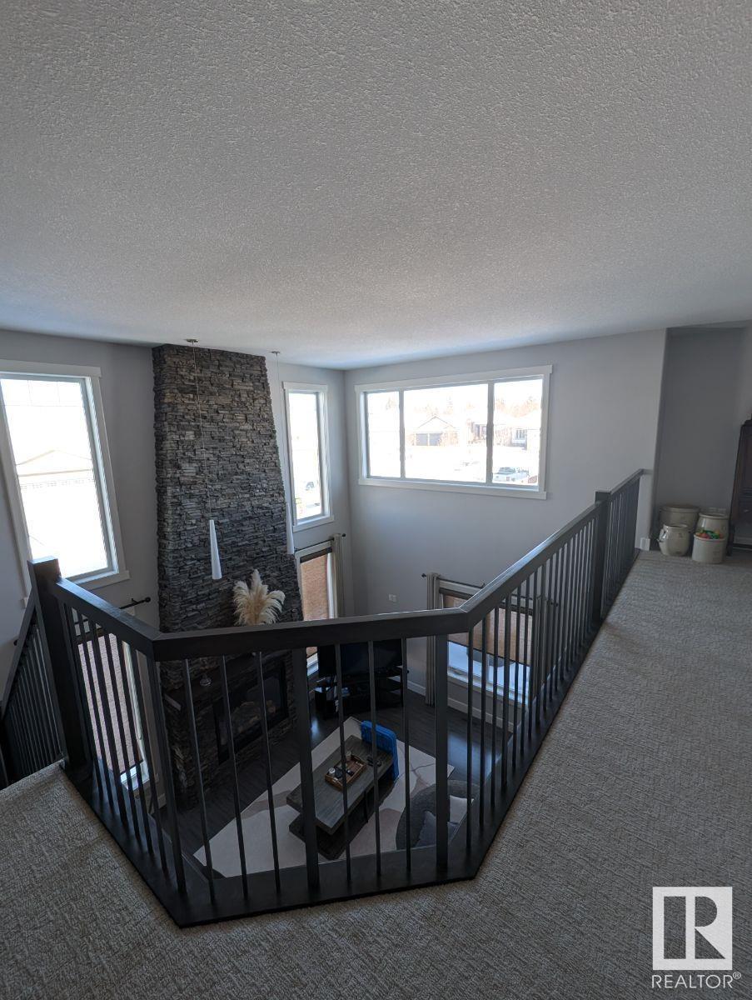1 Westlin Dr Leduc, Alberta T9E 0N8
$819,000
Visit the Listing Brokerage (and/or listing REALTOR®) website to obtain additional information. This impressive home features soaring ceilings, a breathtaking two-story stone fireplace, and high-end finishes throughout. The gourmet kitchen boasts granite countertops, upgraded cabinetry, premium appliances, a granite sink, prep sink, pot filler, and a massive island with a built-in table. The dining area has a tray ceiling, while the walk-through pantry and mudroom with built-in benches add convenience. Upstairs, a unique open-slat staircase leads to a spacious bonus room, two large bedrooms, and a luxurious primary suite with a vaulted wood-accented ceiling, spa-like ensuite, and walk-in closet with built-in dressers. The fully finished lower level is perfect for entertaining, featuring a family room, fourth bedroom with a walk-in closet, four-piece bath, and a custom wet bar with two bar fridges. Outside, enjoy a landscaped yard with a two-tier, no-maintenance deck, a high-end hot tub, and an oversize (id:61585)
Property Details
| MLS® Number | E4422912 |
| Property Type | Single Family |
| Neigbourhood | Windrose |
| Amenities Near By | Airport, Golf Course, Playground, Schools, Shopping |
| Features | Corner Site, No Back Lane, Wet Bar, Closet Organizers, No Smoking Home |
| Parking Space Total | 4 |
| Structure | Deck, Dog Run - Fenced In |
Building
| Bathroom Total | 4 |
| Bedrooms Total | 4 |
| Amenities | Vinyl Windows |
| Appliances | See Remarks |
| Basement Development | Finished |
| Basement Type | Full (finished) |
| Ceiling Type | Vaulted |
| Constructed Date | 2012 |
| Construction Style Attachment | Detached |
| Fireplace Fuel | Gas |
| Fireplace Present | Yes |
| Fireplace Type | Unknown |
| Half Bath Total | 1 |
| Heating Type | Forced Air |
| Stories Total | 2 |
| Size Interior | 2,601 Ft2 |
| Type | House |
Parking
| Attached Garage |
Land
| Acreage | No |
| Land Amenities | Airport, Golf Course, Playground, Schools, Shopping |
| Size Irregular | 535.77 |
| Size Total | 535.77 M2 |
| Size Total Text | 535.77 M2 |
Rooms
| Level | Type | Length | Width | Dimensions |
|---|---|---|---|---|
| Basement | Bedroom 4 | 3.43 m | 4.05 m | 3.43 m x 4.05 m |
| Basement | Recreation Room | Measurements not available | ||
| Main Level | Living Room | 5.17 m | 5.47 m | 5.17 m x 5.47 m |
| Main Level | Dining Room | 3.15 m | 3.93 m | 3.15 m x 3.93 m |
| Main Level | Kitchen | 5.03 m | 3.57 m | 5.03 m x 3.57 m |
| Main Level | Den | 2.71 m | 3.66 m | 2.71 m x 3.66 m |
| Main Level | Mud Room | 3.34 m | 1.49 m | 3.34 m x 1.49 m |
| Upper Level | Primary Bedroom | 3.63 m | 4.89 m | 3.63 m x 4.89 m |
| Upper Level | Bedroom 2 | 3.49 m | 3.89 m | 3.49 m x 3.89 m |
| Upper Level | Bedroom 3 | 3.71 m | 3.27 m | 3.71 m x 3.27 m |
| Upper Level | Bonus Room | 5.75 m | 4.25 m | 5.75 m x 4.25 m |
| Upper Level | Laundry Room | 2.01 m | 1.85 m | 2.01 m x 1.85 m |
Contact Us
Contact us for more information

Michelle A. Plach
Broker
www.honestdoor.com/
www.instagram.com/honest_door/?hl=en
220-11150 Jasper Ave Nw
Edmonton, Alberta T5K 0C7
(780) 860-8400
